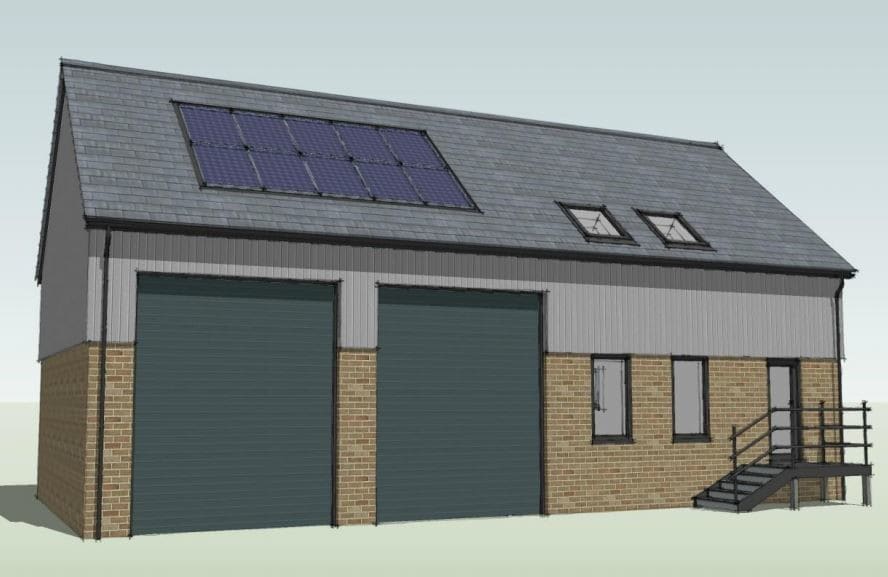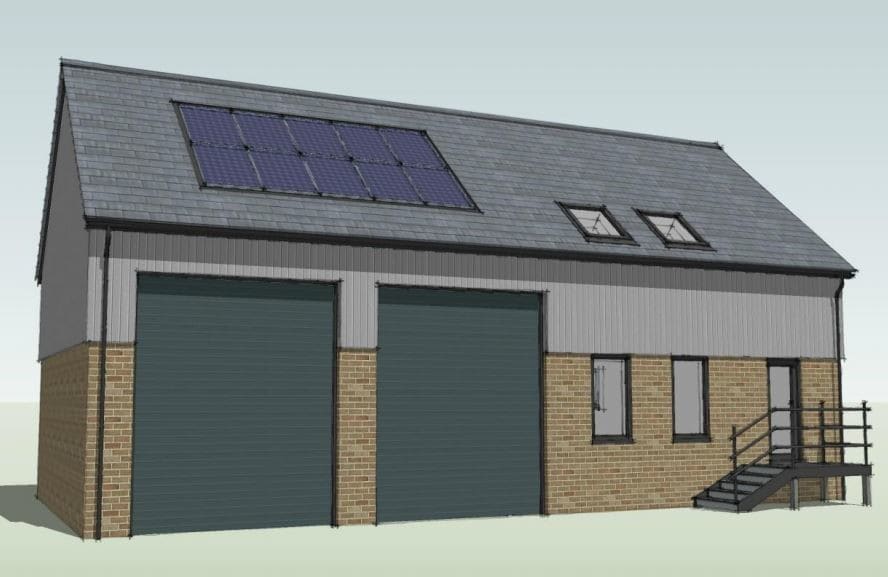
Cette fonctionnalité n’est pas disponible pour le moment.
Nous sommes désolés, mais la fonctionnalité à laquelle vous essayez d’accéder n’est pas disponible actuellement. Nous sommes au courant du problème et notre équipe travaille activement pour le résoudre.
Veuillez vérifier de nouveau dans quelques minutes. Veuillez nous excuser pour ce désagrément.
– L’équipe LoopNet
Votre e-mail a été envoyé.
Dursley Rd Industriel/Logistique | 46–150 m² | À louer | Gloucester GL2 7AA

Certaines informations ont été traduites automatiquement.
INFORMATIONS PRINCIPALES
- La propriété comprendra une toute nouvelle unité industrielle indépendante, partiellement en brique et partiellement revêtue, sous un toit en pente recouvert de tuiles.
- Le logement comprendra un atelier/entrepôt, un bureau, une cuisine et des toilettes au sol avec 2 autres bureaux et un WC au premier étage
- L'accès sera assuré par deux portes réservées aux véhicules et une porte piétonne à double vitrage à cadre en aluminium.
- Les bureaux seront finis selon des spécifications élevées et comprendront des plafonds et des murs en plâtre peint, un éclairage LED, des fenêtres à double vitrage en aluminium
CARACTÉRISTIQUES
TOUS LES ESPACES DISPONIBLES(2)
Afficher les loyers en
- ESPACE
- SURFACE
- DURÉE
- LOYER
- TYPE DE BIEN
- ÉTAT
- DISPONIBLE
The accommodation includes a workshop/warehouse, office, kitchen and WC on the ground with 2 further offices and a WC on the first floor. The offices are finished to a high specification and include painted plastered ceilings and walls, LED lighting, aluminium framed double-glazed windows, Velux windows, gas fired central heating and flooring throughout. There are 6 allocated parking spaces.
- Classe d’utilisation : B8
- 2 accès plain-pied
- Système de chauffage central
- Toilettes incluses dans le bail
- Finished to a high specification
- Gas fired central heating
- Comprend 46 m² d’espace de bureau dédié
- Peut être associé à un ou plusieurs espaces supplémentaires pour obtenir jusqu’à 150 m² d’espace adjacent.
- Cuisine
- Classe de performance énergétique – A
- Painted plastered ceilings and walls
The accommodation includes a workshop/warehouse, office, kitchen and WC on the ground with 2 further offices and a WC on the first floor. The offices are finished to a high specification and include painted plastered ceilings and walls, LED lighting, aluminium framed double-glazed windows, Velux windows, gas fired central heating and flooring throughout. There are 6 allocated parking spaces.
- Classe d’utilisation : B8
- Peut être associé à un ou plusieurs espaces supplémentaires pour obtenir jusqu’à 150 m² d’espace adjacent.
- Cuisine
- Classe de performance énergétique – A
- Painted plastered ceilings and walls
- Comprend 46 m² d’espace de bureau dédié
- Système de chauffage central
- Toilettes incluses dans le bail
- Finished to a high specification
- Gas fired central heating
| Espace | Surface | Durée | Loyer | Type de bien | État | Disponible |
| RDC | 104 m² | Négociable | 130,93 € /m²/an 10,91 € /m²/mois 13 563 € /an 1 130 € /mois | Industriel/Logistique | Construction partielle | Maintenant |
| 1er étage | 46 m² | Négociable | 130,93 € /m²/an 10,91 € /m²/mois 6 082 € /an 506,83 € /mois | Industriel/Logistique | Construction partielle | Maintenant |
RDC
| Surface |
| 104 m² |
| Durée |
| Négociable |
| Loyer |
| 130,93 € /m²/an 10,91 € /m²/mois 13 563 € /an 1 130 € /mois |
| Type de bien |
| Industriel/Logistique |
| État |
| Construction partielle |
| Disponible |
| Maintenant |
1er étage
| Surface |
| 46 m² |
| Durée |
| Négociable |
| Loyer |
| 130,93 € /m²/an 10,91 € /m²/mois 6 082 € /an 506,83 € /mois |
| Type de bien |
| Industriel/Logistique |
| État |
| Construction partielle |
| Disponible |
| Maintenant |
RDC
| Surface | 104 m² |
| Durée | Négociable |
| Loyer | 130,93 € /m²/an |
| Type de bien | Industriel/Logistique |
| État | Construction partielle |
| Disponible | Maintenant |
The accommodation includes a workshop/warehouse, office, kitchen and WC on the ground with 2 further offices and a WC on the first floor. The offices are finished to a high specification and include painted plastered ceilings and walls, LED lighting, aluminium framed double-glazed windows, Velux windows, gas fired central heating and flooring throughout. There are 6 allocated parking spaces.
- Classe d’utilisation : B8
- Comprend 46 m² d’espace de bureau dédié
- 2 accès plain-pied
- Peut être associé à un ou plusieurs espaces supplémentaires pour obtenir jusqu’à 150 m² d’espace adjacent.
- Système de chauffage central
- Cuisine
- Toilettes incluses dans le bail
- Classe de performance énergétique – A
- Finished to a high specification
- Painted plastered ceilings and walls
- Gas fired central heating
1er étage
| Surface | 46 m² |
| Durée | Négociable |
| Loyer | 130,93 € /m²/an |
| Type de bien | Industriel/Logistique |
| État | Construction partielle |
| Disponible | Maintenant |
The accommodation includes a workshop/warehouse, office, kitchen and WC on the ground with 2 further offices and a WC on the first floor. The offices are finished to a high specification and include painted plastered ceilings and walls, LED lighting, aluminium framed double-glazed windows, Velux windows, gas fired central heating and flooring throughout. There are 6 allocated parking spaces.
- Classe d’utilisation : B8
- Comprend 46 m² d’espace de bureau dédié
- Peut être associé à un ou plusieurs espaces supplémentaires pour obtenir jusqu’à 150 m² d’espace adjacent.
- Système de chauffage central
- Cuisine
- Toilettes incluses dans le bail
- Classe de performance énergétique – A
- Finished to a high specification
- Painted plastered ceilings and walls
- Gas fired central heating
APERÇU DU BIEN
La propriété comprendra une toute nouvelle unité industrielle indépendante construite en partie en brique et partiellement revêtue d'un toit en pente recouvert de tuiles. L'accès sera assuré par deux portes réservées aux véhicules et une porte piétonne à double vitrage à cadre en aluminium. Le logement comprendra un atelier/entrepôt, un bureau, une cuisine et des toilettes au sol avec 2 autres bureaux et un WC au premier étage. Les bureaux seront finis selon des spécifications élevées et comprendront des plafonds et des murs en plâtre peint, LED éclairage, fenêtres à double vitrage à cadre en aluminium, fenêtres Velux, chauffage central au gaz et revêtement de sol partout. Il y aura 6 places de parking allouées
FAITS SUR L’INSTALLATION INDUSTRIEL/LOGISTIQUE
Présenté par

Dursley Rd
Hum, une erreur s’est produite lors de l’envoi de votre message. Veuillez réessayer.
Merci ! Votre message a été envoyé.






