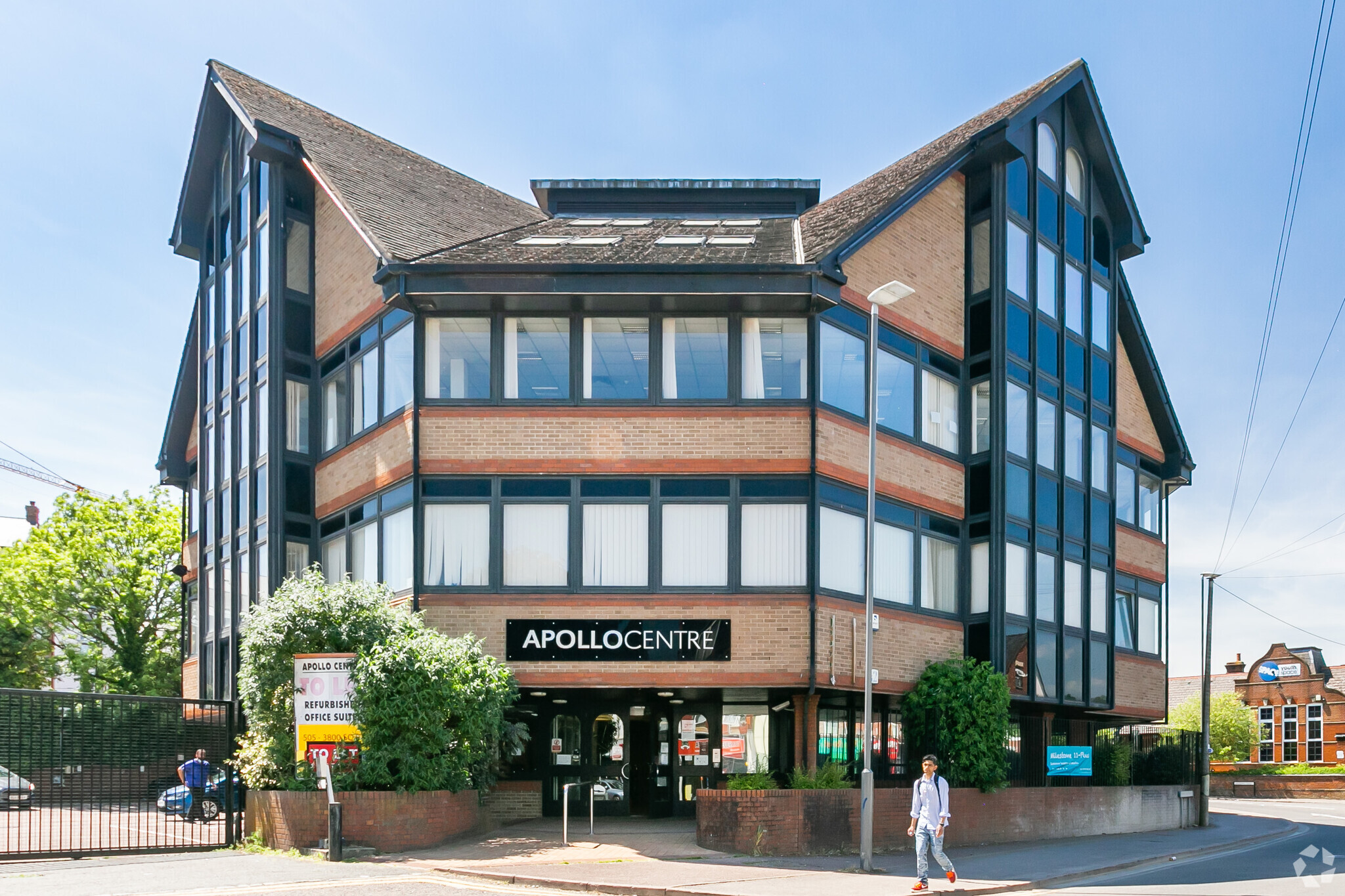Apollo Centre Desborough Rd Bureau 58 – 745 m² À louer High Wycombe HP11 2QW
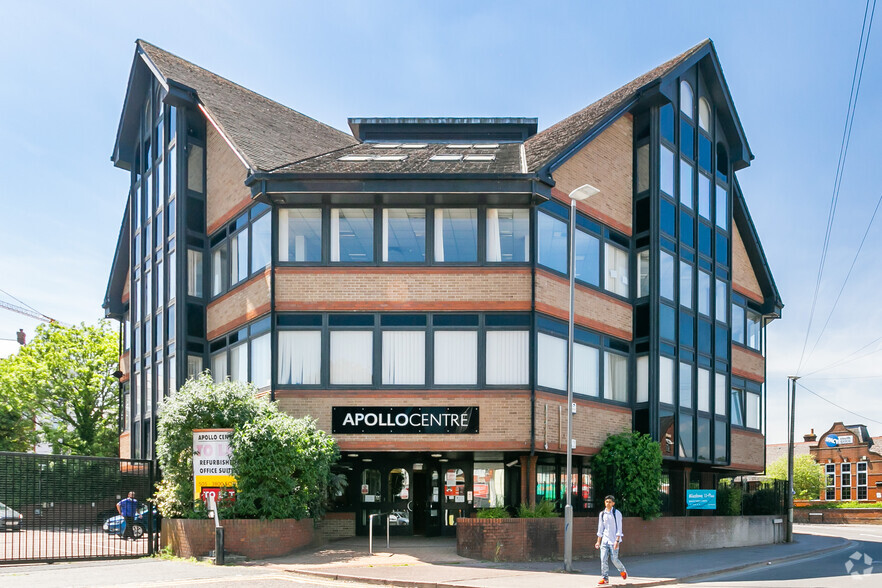
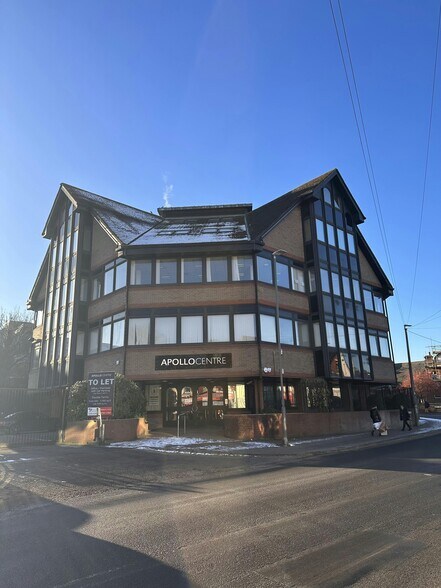
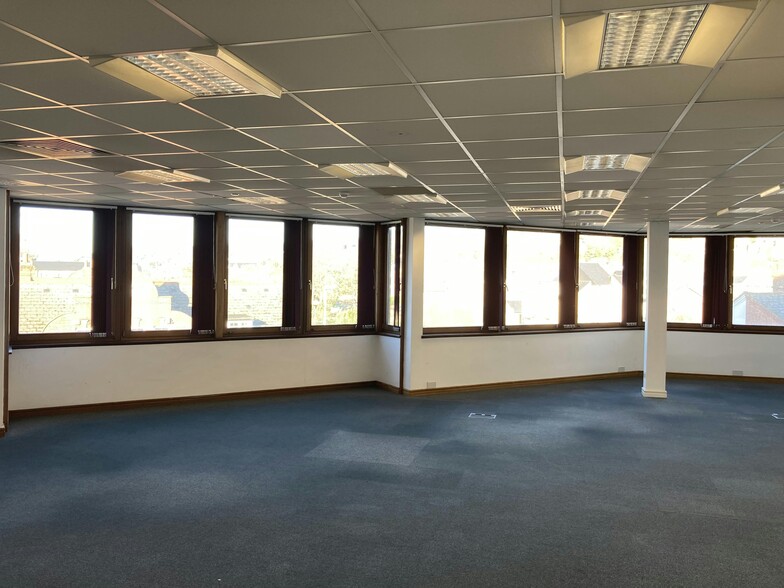
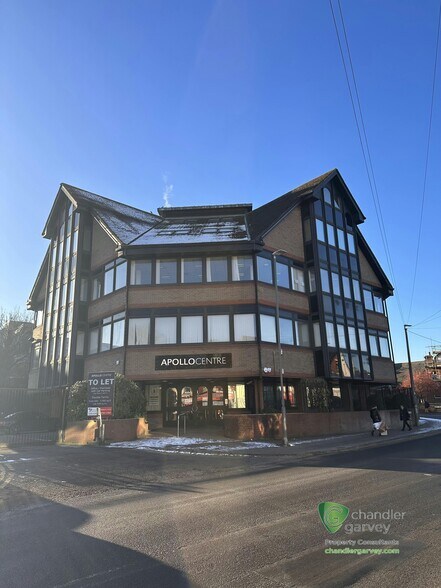
Certaines informations ont été traduites automatiquement.
TOUS LES ESPACES DISPONIBLES(5)
Afficher les loyers en
- ESPACE
- SURFACE
- DURÉE
- LOYER
- TYPE DE BIEN
- ÉTAT
- DISPONIBLE
The suites benefit from heating/comfort cooling, full access raised floors, suspended ceilings with LG7 compliant lighting and shared kitchen/WC facilities. The building is accessed via a secure door entry system and gated car park with a passenger lift for the upper floors. Available for a minimum 6 month lease term at a rent of £21 per foot inclusive of service charge.
- Classe d’utilisation: E
- Principalement open space
- Espace en excellent état
- Lumière naturelle
- Système de chauffage/refroidissement Comfort
- Cuisine/WC communs
- Partiellement aménagé comme Bureau standard
- Convient pour 3 - 10 Personnes
- Climatisation centrale
- Open space
- Planchers surélevés à accès complet
The suites benefit from heating/comfort cooling, full access raised floors, suspended ceilings with LG7 compliant lighting and shared kitchen/WC facilities. The building is accessed via a secure door entry system and gated car park with a passenger lift for the upper floors. Available for a minimum 6 month lease term at a rent of £21 per foot inclusive of service charge.
- Classe d’utilisation: E
- Principalement open space
- Espace en excellent état
- Lumière naturelle
- Système de chauffage/refroidissement Comfort
- Cuisine/WC communs
- Partiellement aménagé comme Bureau standard
- Convient pour 3 - 8 Personnes
- Climatisation centrale
- Open space
- Planchers surélevés à accès complet
The suites benefit from heating/comfort cooling, full access raised floors, suspended ceilings with LG7 compliant lighting and shared kitchen/WC facilities. The building is accessed via a secure door entry system and gated car park with a passenger lift for the upper floors. Available for a minimum 6 month lease term at a rent of £21 per foot inclusive of service charge.
- Classe d’utilisation: E
- Principalement open space
- Espace en excellent état
- Climatisation centrale
- Open space
- Planchers surélevés à accès complet
- Partiellement aménagé comme Bureau standard
- Convient pour 12 - 37 Personnes
- Peut être combiné avec un ou plusieurs espaces supplémentaires jusqu’à 546 m² d’espace adjacent
- Lumière naturelle
- Système de chauffage/refroidissement Comfort
- Cuisine/WC communs
The suites benefit from heating/comfort cooling, full access raised floors, suspended ceilings with LG7 compliant lighting and shared kitchen/WC facilities. The building is accessed via a secure door entry system and gated car park with a passenger lift for the upper floors. Available for a minimum 6 month lease term at a rent of £21 per foot inclusive of service charge.
- Classe d’utilisation: E
- Principalement open space
- Espace en excellent état
- Climatisation centrale
- Open space
- Planchers surélevés à accès complet
- Partiellement aménagé comme Bureau standard
- Convient pour 2 - 6 Personnes
- Peut être combiné avec un ou plusieurs espaces supplémentaires jusqu’à 546 m² d’espace adjacent
- Lumière naturelle
- Système de chauffage/refroidissement Comfort
- Cuisine/WC communs
The suites benefit from heating/comfort cooling, full access raised floors, suspended ceilings with LG7 compliant lighting and shared kitchen/WC facilities. The building is accessed via a secure door entry system and gated car park with a passenger lift for the upper floors. Available for a minimum 6 month lease term at a rent of £21 per foot inclusive of service charge.
- Classe d’utilisation: E
- Principalement open space
- Espace en excellent état
- Climatisation centrale
- Open space
- Planchers surélevés à accès complet
- Partiellement aménagé comme Bureau standard
- Convient pour 2 - 6 Personnes
- Peut être combiné avec un ou plusieurs espaces supplémentaires jusqu’à 546 m² d’espace adjacent
- Lumière naturelle
- Système de chauffage/refroidissement Comfort
- Cuisine/WC communs
| Espace | Surface | Durée | Loyer | Type de bien | État | Disponible |
| RDC, bureau A1 | 107 m² | Négociable | 204,80 € /m²/an | Bureau | Construction partielle | Maintenant |
| 1er étage, bureau E | 93 m² | Négociable | 204,80 € /m²/an | Bureau | Construction partielle | Maintenant |
| 3e étage | 429 m² | Négociable | 204,80 € /m²/an | Bureau | Construction partielle | Maintenant |
| 4e étage, bureau A | 58 m² | Négociable | 204,80 € /m²/an | Bureau | Construction partielle | Maintenant |
| 4e étage, bureau B | 58 m² | Négociable | 204,80 € /m²/an | Bureau | Construction partielle | Maintenant |
RDC, bureau A1
| Surface |
| 107 m² |
| Durée |
| Négociable |
| Loyer |
| 204,80 € /m²/an |
| Type de bien |
| Bureau |
| État |
| Construction partielle |
| Disponible |
| Maintenant |
1er étage, bureau E
| Surface |
| 93 m² |
| Durée |
| Négociable |
| Loyer |
| 204,80 € /m²/an |
| Type de bien |
| Bureau |
| État |
| Construction partielle |
| Disponible |
| Maintenant |
3e étage
| Surface |
| 429 m² |
| Durée |
| Négociable |
| Loyer |
| 204,80 € /m²/an |
| Type de bien |
| Bureau |
| État |
| Construction partielle |
| Disponible |
| Maintenant |
4e étage, bureau A
| Surface |
| 58 m² |
| Durée |
| Négociable |
| Loyer |
| 204,80 € /m²/an |
| Type de bien |
| Bureau |
| État |
| Construction partielle |
| Disponible |
| Maintenant |
4e étage, bureau B
| Surface |
| 58 m² |
| Durée |
| Négociable |
| Loyer |
| 204,80 € /m²/an |
| Type de bien |
| Bureau |
| État |
| Construction partielle |
| Disponible |
| Maintenant |
APERÇU DU BIEN
La propriété comprend un immeuble de bureaux indépendant aménagé sur le rez-de-chaussée et quatre étages supérieurs, construit au milieu des années 1980. L'établissement est situé à l'est du centre-ville de High Wycombe, à la jonction avec Green Street et Desborough Street. L'établissement bénéficie d'un bon accès routier à Desborough Road et à l'A404 menant à la sortie 4 de l'autoroute M40 et à l'A40 permettant d'accéder à Stokenchurch et Beaconsfield.
- Terrain clôturé
- Plancher surélevé
- Climatisation
INFORMATIONS SUR L’IMMEUBLE
OCCUPANTS
- ÉTAGE
- NOM DE L’OCCUPANT
- SECTEUR D’ACTIVITÉ
- 1er
- Business Solutions Corporation Ltd
- Services éducatifs
- 4e
- Coeliac Society
- Santé et assistance sociale
- Inconnu
- Crowne Services Ltd
- Transport et entreposage
- 1er
- Egin Research
- -
- 1er
- Khosla Commercial Properties
- -
- 1er
- Milestone Tutoring
- Services
- 1er
- SaveMyTax
- Services professionnels, scientifiques et techniques
- 2e
- Shaw Trust
- Services
- 2e
- Velocity Uk Holdings
- -
- Inconnu
- Villingstone Ltd
- Services professionnels, scientifiques et techniques






