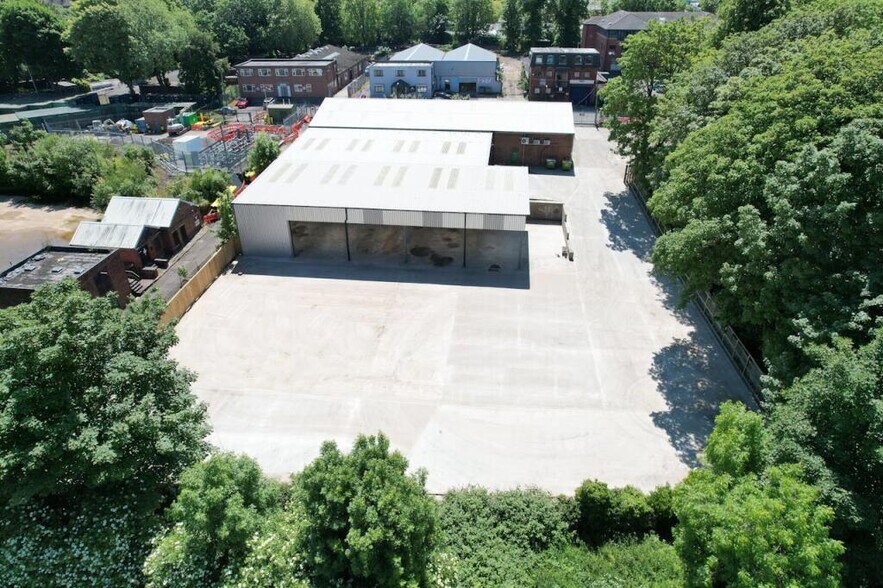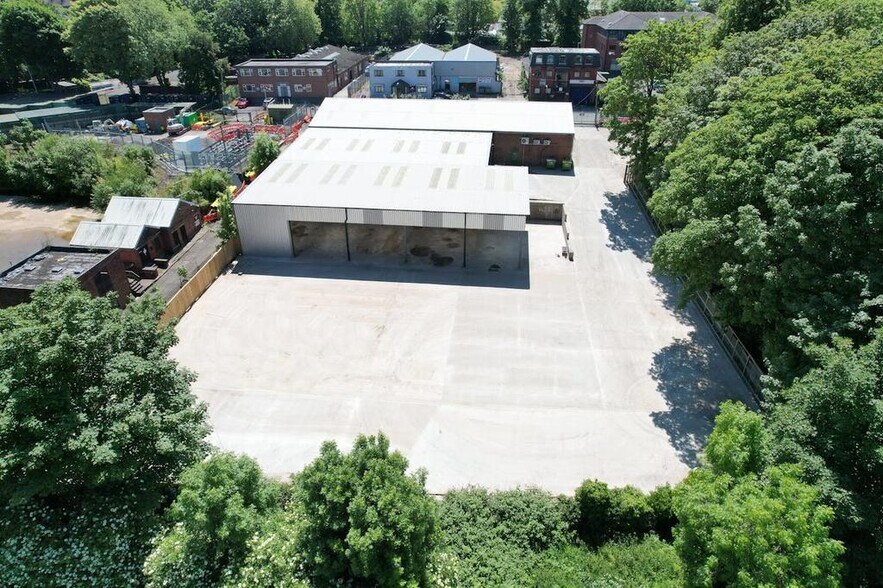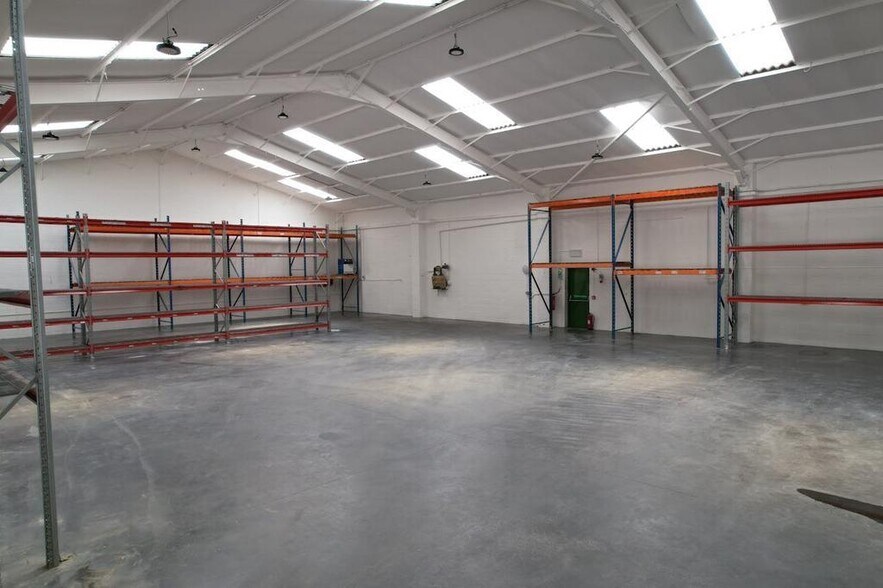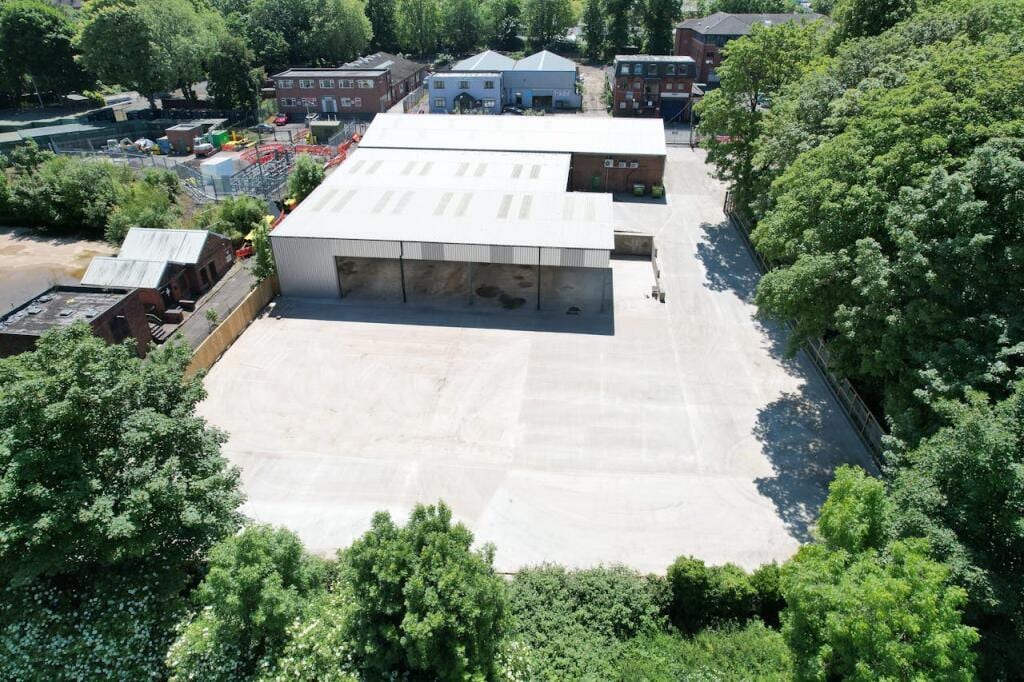
Cette fonctionnalité n’est pas disponible pour le moment.
Nous sommes désolés, mais la fonctionnalité à laquelle vous essayez d’accéder n’est pas disponible actuellement. Nous sommes au courant du problème et notre équipe travaille activement pour le résoudre.
Veuillez vérifier de nouveau dans quelques minutes. Veuillez nous excuser pour ce désagrément.
– L’équipe LoopNet
Votre e-mail a été envoyé.
Malin House Danefield Rd Industriel/Logistique 738 m² À louer Sale M33 7WR



Certaines informations ont été traduites automatiquement.
INFORMATIONS PRINCIPALES
- Site de 1,1 acre
- À moins de 2 km de la sortie 6 de la M60
- À moins de 0,5 km de la sortie 7 de la M60
CARACTÉRISTIQUES
TOUS LES ESPACE DISPONIBLES(1)
Afficher les loyers en
- ESPACE
- SURFACE
- DURÉE
- LOYER
- TYPE DE BIEN
- ÉTAT
- DISPONIBLE
Les espaces 2 de cet immeuble doivent être loués ensemble, pour un total de 738 m² (Surface contiguë):
The property comprises a detached industrial unit of steel portal frame construction with a combination of brickwork and profile metal clad elevations under a pitched profile metal clad roof which incorporates 10% roof lights. The unit has been fully refurbished to a high standard. The unit is accessed via an electrically operated roller shutter door. Internally the warehouse benefits from an eaves height of 4.65m and new LED lighting throughout Along the side elevation is two storey office accommodation which is a mixture of cellular and open plan layout and incorporates a reception area, kitchen and WC’s. Externally there is car parking which is situated along the front elevation and the western boundary of the yard. To the rear of the unit is a covered storage / canopy area which is situated across two levels and is constructed of a steel portal frame with a profile metal clad roof and the side elevation has profile metal cladding; the area benefits from lighting. Beyond the covered storage area / canopy is a large yard area which is fully concreted and has a depth of 30m. The site is very secure with a combination of palisade fencing and timber fence, with access to the site via an electrically operated palisade gate.
- Classe d’utilisation: B8
- Entièrement rénové selon des normes élevées
- Aire d'entreposage couverte de 7 458 pieds carrés
- Comprend 159 m² d’espace de bureau dédié
- Accès par un volet roulant à commande électrique
| Espace | Surface | Durée | Loyer | Type de bien | État | Disponible |
| RDC, 1er étage | 738 m² | Négociable | Sur demande Sur demande Sur demande Sur demande | Industriel/Logistique | Construction partielle | Maintenant |
RDC, 1er étage
Les espaces 2 de cet immeuble doivent être loués ensemble, pour un total de 738 m² (Surface contiguë):
| Surface |
|
RDC - 579 m²
1er étage - 159 m²
|
| Durée |
| Négociable |
| Loyer |
| Sur demande Sur demande Sur demande Sur demande |
| Type de bien |
| Industriel/Logistique |
| État |
| Construction partielle |
| Disponible |
| Maintenant |
RDC, 1er étage
| Surface |
RDC - 579 m²
1er étage - 159 m²
|
| Durée | Négociable |
| Loyer | Sur demande |
| Type de bien | Industriel/Logistique |
| État | Construction partielle |
| Disponible | Maintenant |
The property comprises a detached industrial unit of steel portal frame construction with a combination of brickwork and profile metal clad elevations under a pitched profile metal clad roof which incorporates 10% roof lights. The unit has been fully refurbished to a high standard. The unit is accessed via an electrically operated roller shutter door. Internally the warehouse benefits from an eaves height of 4.65m and new LED lighting throughout Along the side elevation is two storey office accommodation which is a mixture of cellular and open plan layout and incorporates a reception area, kitchen and WC’s. Externally there is car parking which is situated along the front elevation and the western boundary of the yard. To the rear of the unit is a covered storage / canopy area which is situated across two levels and is constructed of a steel portal frame with a profile metal clad roof and the side elevation has profile metal cladding; the area benefits from lighting. Beyond the covered storage area / canopy is a large yard area which is fully concreted and has a depth of 30m. The site is very secure with a combination of palisade fencing and timber fence, with access to the site via an electrically operated palisade gate.
- Classe d’utilisation: B8
- Comprend 159 m² d’espace de bureau dédié
- Entièrement rénové selon des normes élevées
- Accès par un volet roulant à commande électrique
- Aire d'entreposage couverte de 7 458 pieds carrés
APERÇU DU BIEN
L'établissement est situé sur Danefield Road, à proximité de Dane Road (B5397). La sortie 7 de la M60 se trouve à environ 800 mètres au nord-ouest de l'établissement et est accessible via Dane Road et Cross Street (A56), tandis que la sortie 6 de la M60 se trouve à environ 2 km à l'est. Le centre-ville de Manchester se trouve à 6,4 km au nord de l'établissement via l'A56. L'établissement est situé à quelques pas de la station de métro Dane Road.
FAITS SUR L’INSTALLATION SERVICE
Présenté par
Société non fournie
Malin House | Danefield Rd
Hum, une erreur s’est produite lors de l’envoi de votre message. Veuillez réessayer.
Merci ! Votre message a été envoyé.







