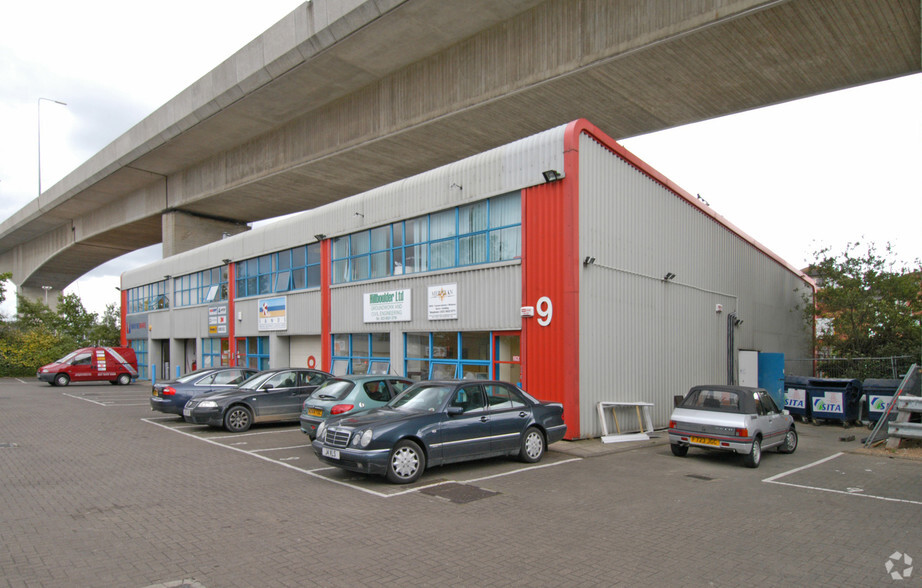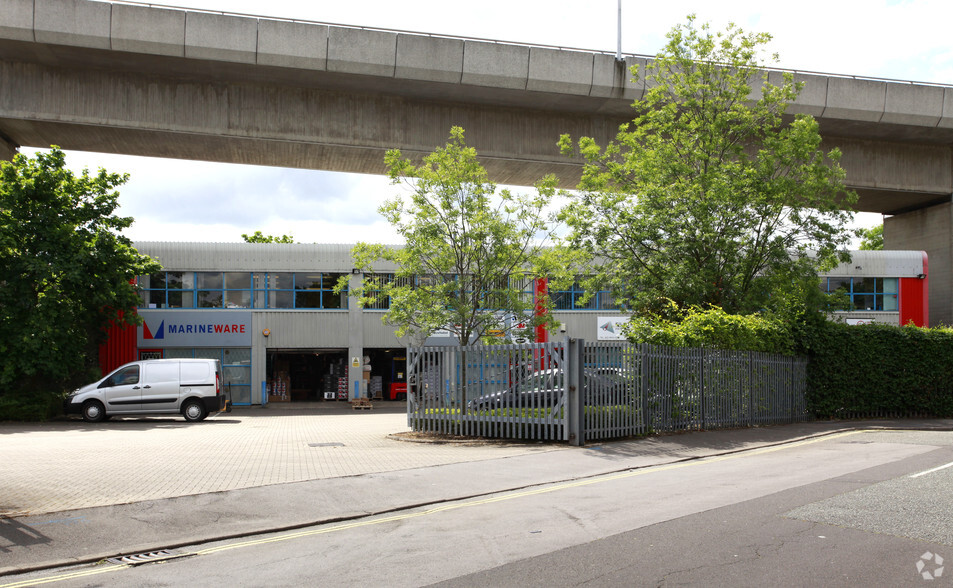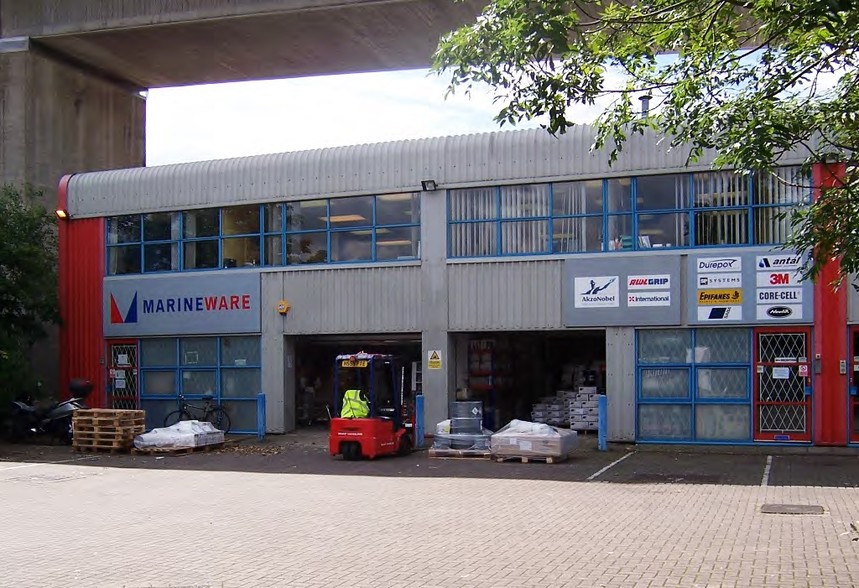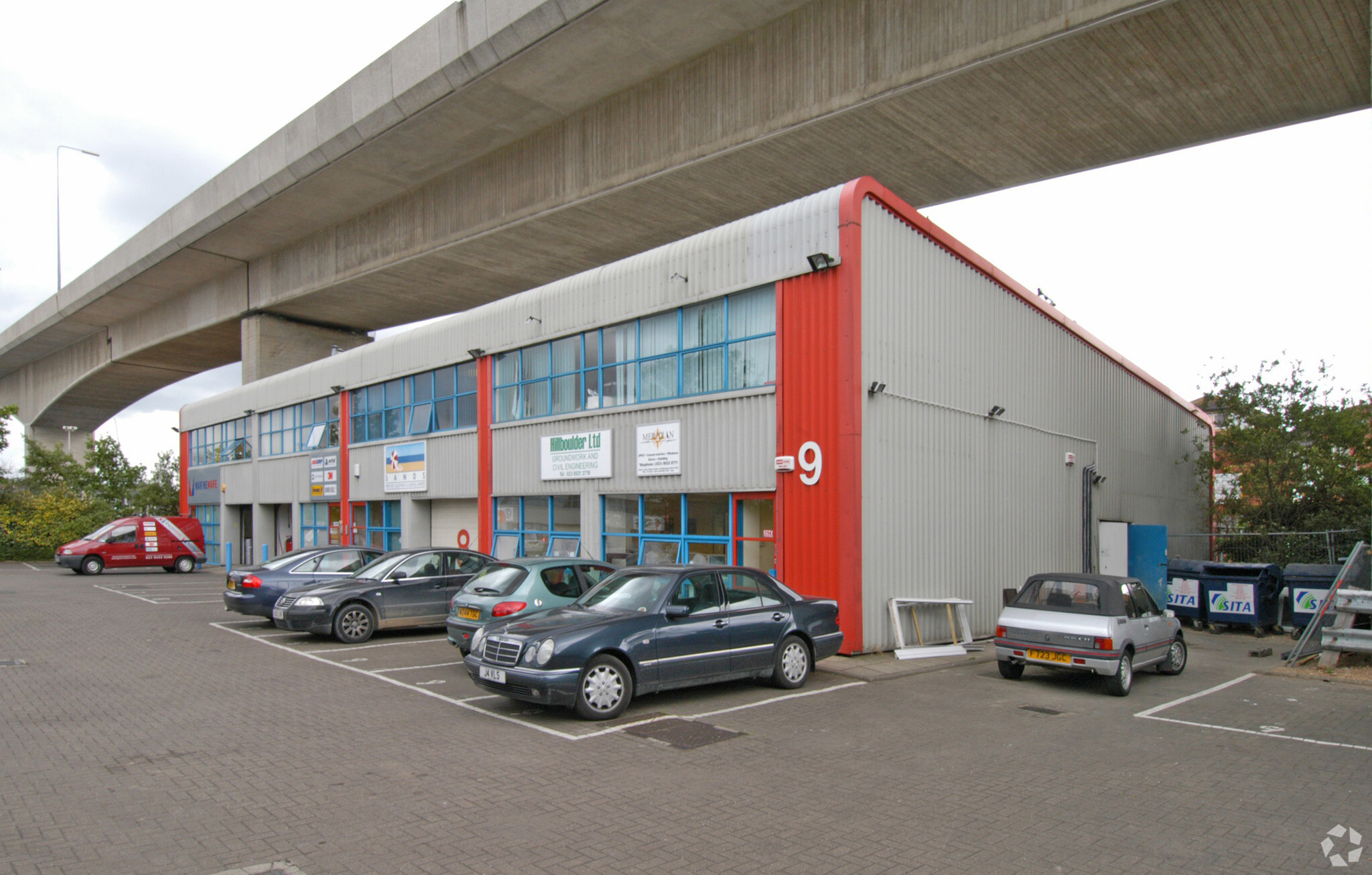
Cette fonctionnalité n’est pas disponible pour le moment.
Nous sommes désolés, mais la fonctionnalité à laquelle vous essayez d’accéder n’est pas disponible actuellement. Nous sommes au courant du problème et notre équipe travaille activement pour le résoudre.
Veuillez vérifier de nouveau dans quelques minutes. Veuillez nous excuser pour ce désagrément.
– L’équipe LoopNet
merci

Votre e-mail a été envoyé !
Crosshouse Rd Industriel/Logistique 96 m² À louer Southampton SO14 5GZ



Certaines informations ont été traduites automatiquement.
INFORMATIONS PRINCIPALES
- Emplacement commercial de premier plan
- Hauts plafonds
- Liaisons de transport solides
CARACTÉRISTIQUES
TOUS LES ESPACE DISPONIBLES(1)
Afficher les loyers en
- ESPACE
- SURFACE
- DURÉE
- LOYER
- TYPE DE BIEN
- ÉTAT
- DISPONIBLE
The premises are available on a new effectively fully repairing and insuring lease at £16,000 per annum exclusive. This ground floor suite comprises a modern, open plan office, situated in an end of terrace two storey business unit. The available suite is shown on the plan as "Suite B". The office benefits from LED lighting, air conditioning, a door entry / alarm system, shower facilities and perimeter trunking. There are 4 allocated car parking spaces immediately adjacent to the unit in the paved yard area. The yard is secured at night and at weekends with a locked gate. Whilst the site is secure, each tenant has a key for the gate and there are no hours of use restrictions.
- Classe d’utilisation: E
- Classe de performance énergétique – D
- Mise en page ouverte
- Excellente lumière naturelle
- Espace en excellent état
- Toilettes dans les parties communes
- Entièrement recouvert de moquette
| Espace | Surface | Durée | Loyer | Type de bien | État | Disponible |
| RDC – 7B | 96 m² | Négociable | 195,52 € /m²/an 16,29 € /m²/mois 18 818 € /an 1 568 € /mois | Industriel/Logistique | Construction achevée | 30 jours |
RDC – 7B
| Surface |
| 96 m² |
| Durée |
| Négociable |
| Loyer |
| 195,52 € /m²/an 16,29 € /m²/mois 18 818 € /an 1 568 € /mois |
| Type de bien |
| Industriel/Logistique |
| État |
| Construction achevée |
| Disponible |
| 30 jours |
RDC – 7B
| Surface | 96 m² |
| Durée | Négociable |
| Loyer | 195,52 € /m²/an |
| Type de bien | Industriel/Logistique |
| État | Construction achevée |
| Disponible | 30 jours |
The premises are available on a new effectively fully repairing and insuring lease at £16,000 per annum exclusive. This ground floor suite comprises a modern, open plan office, situated in an end of terrace two storey business unit. The available suite is shown on the plan as "Suite B". The office benefits from LED lighting, air conditioning, a door entry / alarm system, shower facilities and perimeter trunking. There are 4 allocated car parking spaces immediately adjacent to the unit in the paved yard area. The yard is secured at night and at weekends with a locked gate. Whilst the site is secure, each tenant has a key for the gate and there are no hours of use restrictions.
- Classe d’utilisation: E
- Espace en excellent état
- Classe de performance énergétique – D
- Toilettes dans les parties communes
- Mise en page ouverte
- Entièrement recouvert de moquette
- Excellente lumière naturelle
APERÇU DU BIEN
La propriété comprend une terrasse d'unités industrielles/entrepôts réparties sur deux étages. L'établissement est situé sur Canute Road, entre Shamrock Quay et Ocean Village et à proximité du centre-ville de Southampton.
FAITS SUR L’INSTALLATION ENTREPÔT
Présenté par

Crosshouse Rd
Hum, une erreur s’est produite lors de l’envoi de votre message. Veuillez réessayer.
Merci ! Votre message a été envoyé.





