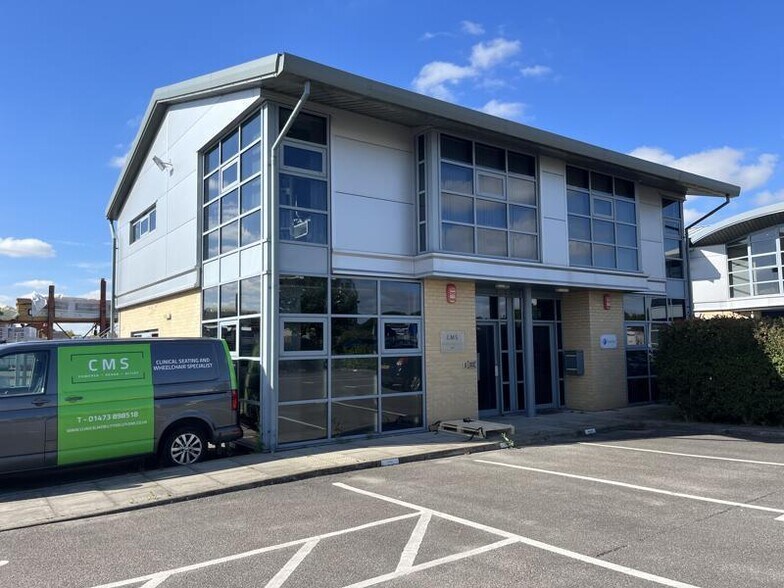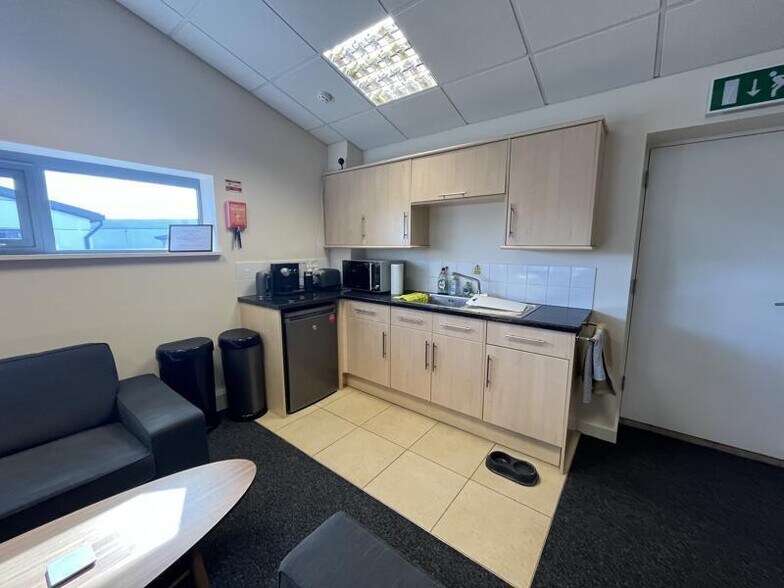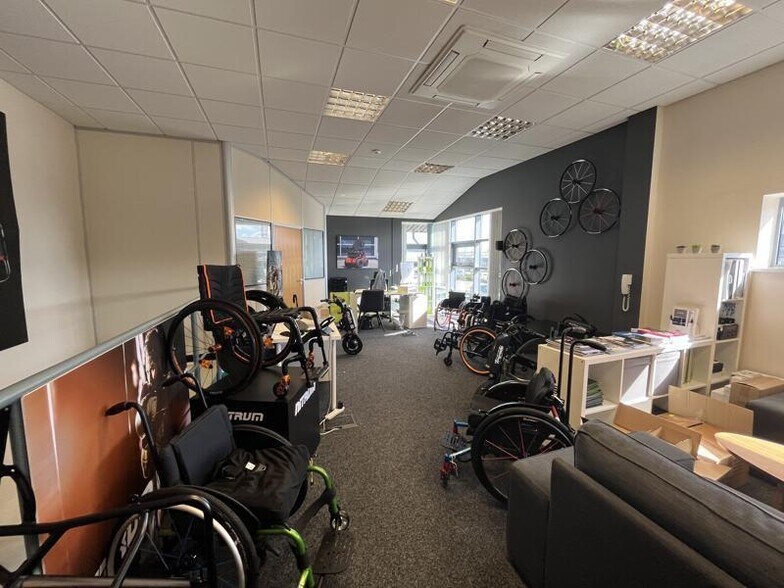
Cette fonctionnalité n’est pas disponible pour le moment.
Nous sommes désolés, mais la fonctionnalité à laquelle vous essayez d’accéder n’est pas disponible actuellement. Nous sommes au courant du problème et notre équipe travaille activement pour le résoudre.
Veuillez vérifier de nouveau dans quelques minutes. Veuillez nous excuser pour ce désagrément.
– L’équipe LoopNet
Votre e-mail a été envoyé.
Hadleigh Enterprise Park Park Crockatt Rd Bureau 54 – 108 m² À louer Ipswich IP7 6RJ



Certaines informations ont été traduites automatiquement.
INFORMATIONS PRINCIPALES
- Located on an established business park with easy access to Hadleigh town centre
- Five car parking spaces
- Well presented self contained two storey office
- Available from December 2023
TOUS LES ESPACES DISPONIBLES(2)
Afficher les loyers en
- ESPACE
- SURFACE
- DURÉE
- LOYER
- TYPE DE BIEN
- ÉTAT
- DISPONIBLE
Location: Hadleigh is situated approximately 9 miles west of Ipswich, 12 miles north of Colchester and a short drive from the A12 and A14 trunk roads.Hadleigh Enterprise Park is located on Crockatt Road adjoining the Lady Lane Industrial Estate and accessed from the A1071 Hadleigh by-pass.Description: Unit 9 comprises a semi-detached self contained, two storey modern office with glazed front elevation. The ground floor comprises an open plan office together with kitchenette and disabled WC to the rear. The first floor comprises a further open plan office together with a partitioned meeting room/private office, tea-point and further WC.The specification includes suspended ceilings, recessed fluorescent lighting, air-conditioning, perimeter trunking and carpet floor coverings. The premises benefits from 5 car parking spaces.Accommodation: According to our measurements the property provides the following net internal floor areas:Ground Floor Office inc. tea-point 583 sq ft (54.14 sq m)Disabled WC -- --First FloorOffice inc. private office & tea-point 582 sq ft (54.02 sq m) Total Net Internal Floor Area 1,164 sq ft (108.16 sq m)Services:It is understood that the premises are connected to mains water, electricity and drainage.We have not tested any of the services and all interested parties should rely upon their own enquiries with the relevant utility company in connection with the availability and the capacity of all those serving the property, including IT and telecommunications links.Planning:We understand the premises are within Class E(g)(i) of the Town and Country Planning (Use Classes) Order 1987 (as amended).Class E allows for a variety of uses including sports & recreation, medical & health services, research & development, financial & professional, all of which may suit the premises. All interested parties should make their own enquiries with the local planning authority regarding their intended use.Business Rates:The property is assessed as follows:Rateable Value: £11,500Rates Payable (2023/24): £5,738.50 per annumThe rates payable are based on the current UBR of £0.499.Small business rate relief may be available providing up to 100% exemption. All interested parties should speak to the local rating authority to verify their rates liability.Local Authority:Babergh and Mid Suffolk District Council, Endeavour House, 8 Russell Road, Ipswich, IP1 2BXTelephone:[use Contact Agent Button]Terms:The premises are available on new full repairing and insuring business lease upon terms to be agreed at a rent of £15,250 per annum exclusive. The rent is subject to VAT. A service charge is payable in relation to maintenance of the common areas of the estate with further details available upon request.Legal Costs:Each party is to be responsible for their own legal costs.Particulars:Property details prepared in September 2023.Energy Performance Certificate:To Be Confirmed.
- Classe d’utilisation: E
- Principalement open space
- Peut être combiné avec un ou plusieurs espaces supplémentaires jusqu’à 108 m² d’espace adjacent
- Five car parking spaces
- Well presented self contained two storey office
- Partiellement aménagé comme Bureau standard
- Convient pour 2 - 5 Personnes
- Toilettes incluses dans le bail
- Well presented self contained two storey office
Location: Hadleigh is situated approximately 9 miles west of Ipswich, 12 miles north of Colchester and a short drive from the A12 and A14 trunk roads.Hadleigh Enterprise Park is located on Crockatt Road adjoining the Lady Lane Industrial Estate and accessed from the A1071 Hadleigh by-pass.Description: Unit 9 comprises a semi-detached self contained, two storey modern office with glazed front elevation. The ground floor comprises an open plan office together with kitchenette and disabled WC to the rear. The first floor comprises a further open plan office together with a partitioned meeting room/private office, tea-point and further WC.The specification includes suspended ceilings, recessed fluorescent lighting, air-conditioning, perimeter trunking and carpet floor coverings. The premises benefits from 5 car parking spaces.Accommodation: According to our measurements the property provides the following net internal floor areas:Ground Floor Office inc. tea-point 583 sq ft (54.14 sq m)Disabled WC -- --First FloorOffice inc. private office & tea-point 582 sq ft (54.02 sq m) Total Net Internal Floor Area 1,164 sq ft (108.16 sq m)Services:It is understood that the premises are connected to mains water, electricity and drainage.We have not tested any of the services and all interested parties should rely upon their own enquiries with the relevant utility company in connection with the availability and the capacity of all those serving the property, including IT and telecommunications links.Planning:We understand the premises are within Class E(g)(i) of the Town and Country Planning (Use Classes) Order 1987 (as amended).Class E allows for a variety of uses including sports & recreation, medical & health services, research & development, financial & professional, all of which may suit the premises. All interested parties should make their own enquiries with the local planning authority regarding their intended use.Business Rates:The property is assessed as follows:Rateable Value: £11,500Rates Payable (2023/24): £5,738.50 per annumThe rates payable are based on the current UBR of £0.499.Small business rate relief may be available providing up to 100% exemption. All interested parties should speak to the local rating authority to verify their rates liability.Local Authority:Babergh and Mid Suffolk District Council, Endeavour House, 8 Russell Road, Ipswich, IP1 2BXTelephone:[use Contact Agent Button]Terms:The premises are available on new full repairing and insuring business lease upon terms to be agreed at a rent of £15,250 per annum exclusive. The rent is subject to VAT. A service charge is payable in relation to maintenance of the common areas of the estate with further details available upon request.Legal Costs:Each party is to be responsible for their own legal costs.Particulars:Property details prepared in September 2023.Energy Performance Certificate:To Be Confirmed.
- Classe d’utilisation: E
- Principalement open space
- Peut être combiné avec un ou plusieurs espaces supplémentaires jusqu’à 108 m² d’espace adjacent
- Five car parking spaces
- Well presented self contained two storey office
- Partiellement aménagé comme Bureau standard
- Convient pour 2 - 5 Personnes
- Toilettes incluses dans le bail
- Well presented self contained two storey office
| Espace | Surface | Durée | Loyer | Type de bien | État | Disponible |
| RDC | 54 m² | Négociable | 165,41 € /m²/an 13,78 € /m²/mois 8 944 € /an 745,32 € /mois | Bureau | Construction partielle | 30 jours |
| 1er étage | 54 m² | Négociable | 165,41 € /m²/an 13,78 € /m²/mois 8 944 € /an 745,32 € /mois | Bureau | Construction partielle | 30 jours |
RDC
| Surface |
| 54 m² |
| Durée |
| Négociable |
| Loyer |
| 165,41 € /m²/an 13,78 € /m²/mois 8 944 € /an 745,32 € /mois |
| Type de bien |
| Bureau |
| État |
| Construction partielle |
| Disponible |
| 30 jours |
1er étage
| Surface |
| 54 m² |
| Durée |
| Négociable |
| Loyer |
| 165,41 € /m²/an 13,78 € /m²/mois 8 944 € /an 745,32 € /mois |
| Type de bien |
| Bureau |
| État |
| Construction partielle |
| Disponible |
| 30 jours |
RDC
| Surface | 54 m² |
| Durée | Négociable |
| Loyer | 165,41 € /m²/an |
| Type de bien | Bureau |
| État | Construction partielle |
| Disponible | 30 jours |
Location: Hadleigh is situated approximately 9 miles west of Ipswich, 12 miles north of Colchester and a short drive from the A12 and A14 trunk roads.Hadleigh Enterprise Park is located on Crockatt Road adjoining the Lady Lane Industrial Estate and accessed from the A1071 Hadleigh by-pass.Description: Unit 9 comprises a semi-detached self contained, two storey modern office with glazed front elevation. The ground floor comprises an open plan office together with kitchenette and disabled WC to the rear. The first floor comprises a further open plan office together with a partitioned meeting room/private office, tea-point and further WC.The specification includes suspended ceilings, recessed fluorescent lighting, air-conditioning, perimeter trunking and carpet floor coverings. The premises benefits from 5 car parking spaces.Accommodation: According to our measurements the property provides the following net internal floor areas:Ground Floor Office inc. tea-point 583 sq ft (54.14 sq m)Disabled WC -- --First FloorOffice inc. private office & tea-point 582 sq ft (54.02 sq m) Total Net Internal Floor Area 1,164 sq ft (108.16 sq m)Services:It is understood that the premises are connected to mains water, electricity and drainage.We have not tested any of the services and all interested parties should rely upon their own enquiries with the relevant utility company in connection with the availability and the capacity of all those serving the property, including IT and telecommunications links.Planning:We understand the premises are within Class E(g)(i) of the Town and Country Planning (Use Classes) Order 1987 (as amended).Class E allows for a variety of uses including sports & recreation, medical & health services, research & development, financial & professional, all of which may suit the premises. All interested parties should make their own enquiries with the local planning authority regarding their intended use.Business Rates:The property is assessed as follows:Rateable Value: £11,500Rates Payable (2023/24): £5,738.50 per annumThe rates payable are based on the current UBR of £0.499.Small business rate relief may be available providing up to 100% exemption. All interested parties should speak to the local rating authority to verify their rates liability.Local Authority:Babergh and Mid Suffolk District Council, Endeavour House, 8 Russell Road, Ipswich, IP1 2BXTelephone:[use Contact Agent Button]Terms:The premises are available on new full repairing and insuring business lease upon terms to be agreed at a rent of £15,250 per annum exclusive. The rent is subject to VAT. A service charge is payable in relation to maintenance of the common areas of the estate with further details available upon request.Legal Costs:Each party is to be responsible for their own legal costs.Particulars:Property details prepared in September 2023.Energy Performance Certificate:To Be Confirmed.
- Classe d’utilisation: E
- Partiellement aménagé comme Bureau standard
- Principalement open space
- Convient pour 2 - 5 Personnes
- Peut être combiné avec un ou plusieurs espaces supplémentaires jusqu’à 108 m² d’espace adjacent
- Toilettes incluses dans le bail
- Five car parking spaces
- Well presented self contained two storey office
- Well presented self contained two storey office
1er étage
| Surface | 54 m² |
| Durée | Négociable |
| Loyer | 165,41 € /m²/an |
| Type de bien | Bureau |
| État | Construction partielle |
| Disponible | 30 jours |
Location: Hadleigh is situated approximately 9 miles west of Ipswich, 12 miles north of Colchester and a short drive from the A12 and A14 trunk roads.Hadleigh Enterprise Park is located on Crockatt Road adjoining the Lady Lane Industrial Estate and accessed from the A1071 Hadleigh by-pass.Description: Unit 9 comprises a semi-detached self contained, two storey modern office with glazed front elevation. The ground floor comprises an open plan office together with kitchenette and disabled WC to the rear. The first floor comprises a further open plan office together with a partitioned meeting room/private office, tea-point and further WC.The specification includes suspended ceilings, recessed fluorescent lighting, air-conditioning, perimeter trunking and carpet floor coverings. The premises benefits from 5 car parking spaces.Accommodation: According to our measurements the property provides the following net internal floor areas:Ground Floor Office inc. tea-point 583 sq ft (54.14 sq m)Disabled WC -- --First FloorOffice inc. private office & tea-point 582 sq ft (54.02 sq m) Total Net Internal Floor Area 1,164 sq ft (108.16 sq m)Services:It is understood that the premises are connected to mains water, electricity and drainage.We have not tested any of the services and all interested parties should rely upon their own enquiries with the relevant utility company in connection with the availability and the capacity of all those serving the property, including IT and telecommunications links.Planning:We understand the premises are within Class E(g)(i) of the Town and Country Planning (Use Classes) Order 1987 (as amended).Class E allows for a variety of uses including sports & recreation, medical & health services, research & development, financial & professional, all of which may suit the premises. All interested parties should make their own enquiries with the local planning authority regarding their intended use.Business Rates:The property is assessed as follows:Rateable Value: £11,500Rates Payable (2023/24): £5,738.50 per annumThe rates payable are based on the current UBR of £0.499.Small business rate relief may be available providing up to 100% exemption. All interested parties should speak to the local rating authority to verify their rates liability.Local Authority:Babergh and Mid Suffolk District Council, Endeavour House, 8 Russell Road, Ipswich, IP1 2BXTelephone:[use Contact Agent Button]Terms:The premises are available on new full repairing and insuring business lease upon terms to be agreed at a rent of £15,250 per annum exclusive. The rent is subject to VAT. A service charge is payable in relation to maintenance of the common areas of the estate with further details available upon request.Legal Costs:Each party is to be responsible for their own legal costs.Particulars:Property details prepared in September 2023.Energy Performance Certificate:To Be Confirmed.
- Classe d’utilisation: E
- Partiellement aménagé comme Bureau standard
- Principalement open space
- Convient pour 2 - 5 Personnes
- Peut être combiné avec un ou plusieurs espaces supplémentaires jusqu’à 108 m² d’espace adjacent
- Toilettes incluses dans le bail
- Five car parking spaces
- Well presented self contained two storey office
- Well presented self contained two storey office
APERÇU DU BIEN
Description: Unit 9 comprises a semi-detached self contained, two storey modern office with glazed front elevation. The ground floor comprises an open plan office together with kitchenette and disabled WC to the rear. The first floor comprises a further open plan office together with a partitioned meeting room/private office, tea-point and further WC. The specification includes suspended ceilings, recessed fluorescent lighting, air-conditioning, perimeter trunking and carpet floor coverings. The premises benefits from 5 car parking spaces. Accommodation: According to our measurements the property provides the following net internal floor areas: Ground Floor Office inc. tea-point 583 sq ft (54.14 sq m) Disabled WC -- -- First Floor Office inc. private office & tea-point 582 sq ft (54.02 sq m) Total Net Internal Floor Area 1,164 sq ft (108.16 sq m)
- Espace d’entreposage
INFORMATIONS SUR L’IMMEUBLE
OCCUPANTS
- ÉTAGE
- NOM DE L’OCCUPANT
- RDC
- Anglian Water Services Limited
- RDC
- Suffolk Automation
- 1er
- Suffolk Technical & Logistics Ltd
Présenté par

Hadleigh Enterprise Park Park | Crockatt Rd
Hum, une erreur s’est produite lors de l’envoi de votre message. Veuillez réessayer.
Merci ! Votre message a été envoyé.


