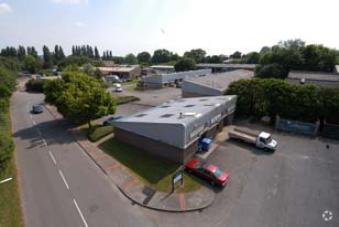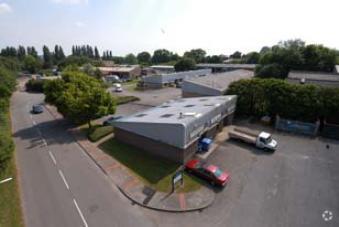
Cette fonctionnalité n’est pas disponible pour le moment.
Nous sommes désolés, mais la fonctionnalité à laquelle vous essayez d’accéder n’est pas disponible actuellement. Nous sommes au courant du problème et notre équipe travaille activement pour le résoudre.
Veuillez vérifier de nouveau dans quelques minutes. Veuillez nous excuser pour ce désagrément.
– L’équipe LoopNet
merci

Votre e-mail a été envoyé !
Court Rd Industriel/Logistique 116 – 398 m² À louer Cwmbran NP44 3AS

Certaines informations ont été traduites automatiquement.
TOUS LES ESPACES DISPONIBLES(3)
Afficher les loyers en
- ESPACE
- SURFACE
- DURÉE
- LOYER
- TYPE DE BIEN
- ÉTAT
- DISPONIBLE
The property provides a semi-detached industrial /warehouse unit, of steel portal frame construction with blockwork / brickwork and profile sheet clad elevations, under a mono pitched roof. The unit provides open plan warehouse accommodation, accessed via a personnel access door and a single roller shutter door measuring 3m in height by 3m in width. This is also a corner unit with additional parking / external storage area to the side. The warehouse benefits from a concrete floor, wall mounted power points and a minimum eaves height of 3.1m. However, a mezzanine floor is fitted providing additional storage and office space upstairs. The unit provides office accommodation at the front of the unit that has carpet flooring, wall mounted power and data points and security bars and blinds on the windows, WC and kitchen facilities are also provided. Externally the property benefits from loading and parking areas to the front and side of the unit.
- Classe d’utilisation: B2
- Cuisine
- Stores automatiques
- Cour
- Une mezzanine importante a été installée
- Peut être combiné avec un ou plusieurs espaces supplémentaires jusqu’à 398 m² d’espace adjacent
- Entreposage sécurisé
- Toilettes dans les parties communes
- Comptoir commercial/unité d'entrepôt
- Grand parking et aire de chargement
The property provides a semi-detached industrial /warehouse unit, of steel portal frame construction with blockwork / brickwork and profile sheet clad elevations, under a mono pitched roof. The unit provides open plan warehouse accommodation, accessed via a personnel access door and a single roller shutter door measuring 3m in height by 3m in width. This is also a corner unit with additional parking / external storage area to the side. The warehouse benefits from a concrete floor, wall mounted power points and a minimum eaves height of 3.1m. However, a mezzanine floor is fitted providing additional storage and office space upstairs. The unit provides office accommodation at the front of the unit that has carpet flooring, wall mounted power and data points and security bars and blinds on the windows, WC and kitchen facilities are also provided. Externally the property benefits from loading and parking areas to the front and side of the unit.
- Classe d’utilisation: B2
- Cuisine
- Stores automatiques
- Cour
- Une mezzanine importante a été installée
- Peut être combiné avec un ou plusieurs espaces supplémentaires jusqu’à 398 m² d’espace adjacent
- Entreposage sécurisé
- Toilettes dans les parties communes
- Comptoir commercial/unité d'entrepôt
- Grand parking et aire de chargement
The property provides a semi-detached industrial /warehouse unit, of steel portal frame construction with blockwork / brickwork and profile sheet clad elevations, under a mono pitched roof. The unit provides open plan warehouse accommodation, accessed via a personnel access door and a single roller shutter door measuring 3m in height by 3m in width. This is also a corner unit with additional parking / external storage area to the side. The warehouse benefits from a concrete floor, wall mounted power points and a minimum eaves height of 3.1m. However, a mezzanine floor is fitted providing additional storage and office space upstairs. The unit provides office accommodation at the front of the unit that has carpet flooring, wall mounted power and data points and security bars and blinds on the windows, WC and kitchen facilities are also provided. Externally the property benefits from loading and parking areas to the front and side of the unit.
- Classe d’utilisation: B2
- Cuisine
- Stores automatiques
- Cour
- Une mezzanine importante a été installée
- Peut être combiné avec un ou plusieurs espaces supplémentaires jusqu’à 398 m² d’espace adjacent
- Entreposage sécurisé
- Toilettes dans les parties communes
- Comptoir commercial/unité d'entrepôt
- Grand parking et aire de chargement
| Espace | Surface | Durée | Loyer | Type de bien | État | Disponible |
| RDC – 23 | 141 m² | Négociable | Sur demande Sur demande Sur demande Sur demande | Industriel/Logistique | - | Maintenant |
| RDC – 24 | 141 m² | Négociable | Sur demande Sur demande Sur demande Sur demande | Industriel/Logistique | - | Maintenant |
| Mezzanine – 24 | 116 m² | Négociable | Sur demande Sur demande Sur demande Sur demande | Industriel/Logistique | - | Maintenant |
RDC – 23
| Surface |
| 141 m² |
| Durée |
| Négociable |
| Loyer |
| Sur demande Sur demande Sur demande Sur demande |
| Type de bien |
| Industriel/Logistique |
| État |
| - |
| Disponible |
| Maintenant |
RDC – 24
| Surface |
| 141 m² |
| Durée |
| Négociable |
| Loyer |
| Sur demande Sur demande Sur demande Sur demande |
| Type de bien |
| Industriel/Logistique |
| État |
| - |
| Disponible |
| Maintenant |
Mezzanine – 24
| Surface |
| 116 m² |
| Durée |
| Négociable |
| Loyer |
| Sur demande Sur demande Sur demande Sur demande |
| Type de bien |
| Industriel/Logistique |
| État |
| - |
| Disponible |
| Maintenant |
RDC – 23
| Surface | 141 m² |
| Durée | Négociable |
| Loyer | Sur demande |
| Type de bien | Industriel/Logistique |
| État | - |
| Disponible | Maintenant |
The property provides a semi-detached industrial /warehouse unit, of steel portal frame construction with blockwork / brickwork and profile sheet clad elevations, under a mono pitched roof. The unit provides open plan warehouse accommodation, accessed via a personnel access door and a single roller shutter door measuring 3m in height by 3m in width. This is also a corner unit with additional parking / external storage area to the side. The warehouse benefits from a concrete floor, wall mounted power points and a minimum eaves height of 3.1m. However, a mezzanine floor is fitted providing additional storage and office space upstairs. The unit provides office accommodation at the front of the unit that has carpet flooring, wall mounted power and data points and security bars and blinds on the windows, WC and kitchen facilities are also provided. Externally the property benefits from loading and parking areas to the front and side of the unit.
- Classe d’utilisation: B2
- Peut être combiné avec un ou plusieurs espaces supplémentaires jusqu’à 398 m² d’espace adjacent
- Cuisine
- Entreposage sécurisé
- Stores automatiques
- Toilettes dans les parties communes
- Cour
- Comptoir commercial/unité d'entrepôt
- Une mezzanine importante a été installée
- Grand parking et aire de chargement
RDC – 24
| Surface | 141 m² |
| Durée | Négociable |
| Loyer | Sur demande |
| Type de bien | Industriel/Logistique |
| État | - |
| Disponible | Maintenant |
The property provides a semi-detached industrial /warehouse unit, of steel portal frame construction with blockwork / brickwork and profile sheet clad elevations, under a mono pitched roof. The unit provides open plan warehouse accommodation, accessed via a personnel access door and a single roller shutter door measuring 3m in height by 3m in width. This is also a corner unit with additional parking / external storage area to the side. The warehouse benefits from a concrete floor, wall mounted power points and a minimum eaves height of 3.1m. However, a mezzanine floor is fitted providing additional storage and office space upstairs. The unit provides office accommodation at the front of the unit that has carpet flooring, wall mounted power and data points and security bars and blinds on the windows, WC and kitchen facilities are also provided. Externally the property benefits from loading and parking areas to the front and side of the unit.
- Classe d’utilisation: B2
- Peut être combiné avec un ou plusieurs espaces supplémentaires jusqu’à 398 m² d’espace adjacent
- Cuisine
- Entreposage sécurisé
- Stores automatiques
- Toilettes dans les parties communes
- Cour
- Comptoir commercial/unité d'entrepôt
- Une mezzanine importante a été installée
- Grand parking et aire de chargement
Mezzanine – 24
| Surface | 116 m² |
| Durée | Négociable |
| Loyer | Sur demande |
| Type de bien | Industriel/Logistique |
| État | - |
| Disponible | Maintenant |
The property provides a semi-detached industrial /warehouse unit, of steel portal frame construction with blockwork / brickwork and profile sheet clad elevations, under a mono pitched roof. The unit provides open plan warehouse accommodation, accessed via a personnel access door and a single roller shutter door measuring 3m in height by 3m in width. This is also a corner unit with additional parking / external storage area to the side. The warehouse benefits from a concrete floor, wall mounted power points and a minimum eaves height of 3.1m. However, a mezzanine floor is fitted providing additional storage and office space upstairs. The unit provides office accommodation at the front of the unit that has carpet flooring, wall mounted power and data points and security bars and blinds on the windows, WC and kitchen facilities are also provided. Externally the property benefits from loading and parking areas to the front and side of the unit.
- Classe d’utilisation: B2
- Peut être combiné avec un ou plusieurs espaces supplémentaires jusqu’à 398 m² d’espace adjacent
- Cuisine
- Entreposage sécurisé
- Stores automatiques
- Toilettes dans les parties communes
- Cour
- Comptoir commercial/unité d'entrepôt
- Une mezzanine importante a été installée
- Grand parking et aire de chargement
FAITS SUR L’INSTALLATION SERVICE
OCCUPANTS
- ÉTAGE
- NOM DE L’OCCUPANT
- RDC
- Blackson & Kenridge Ltd
- RDC
- Dragon Packaging Ltd
- RDC
- Johnstone's
- RDC
- Plumber Wales Dot Com Ltd
Présenté par

Court Rd
Hum, une erreur s’est produite lors de l’envoi de votre message. Veuillez réessayer.
Merci ! Votre message a été envoyé.






