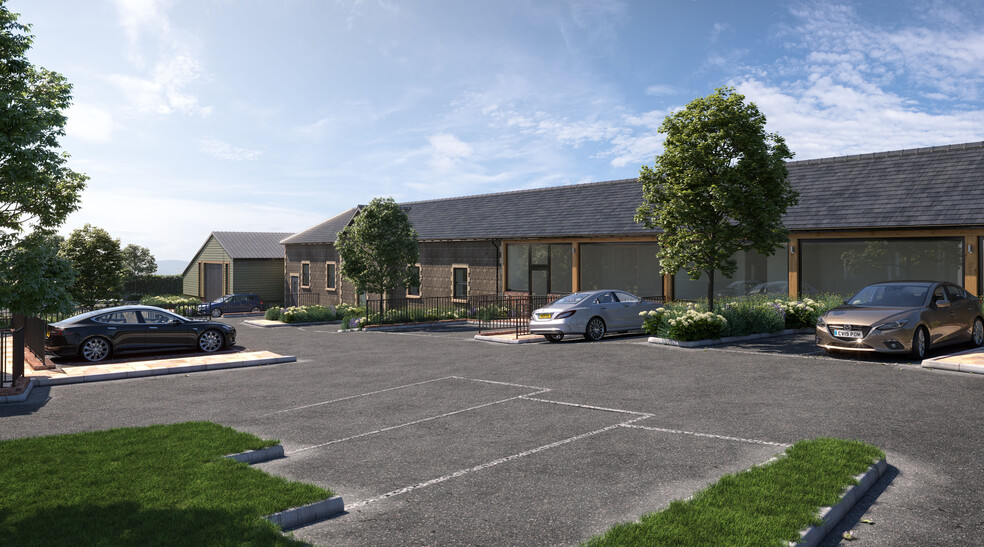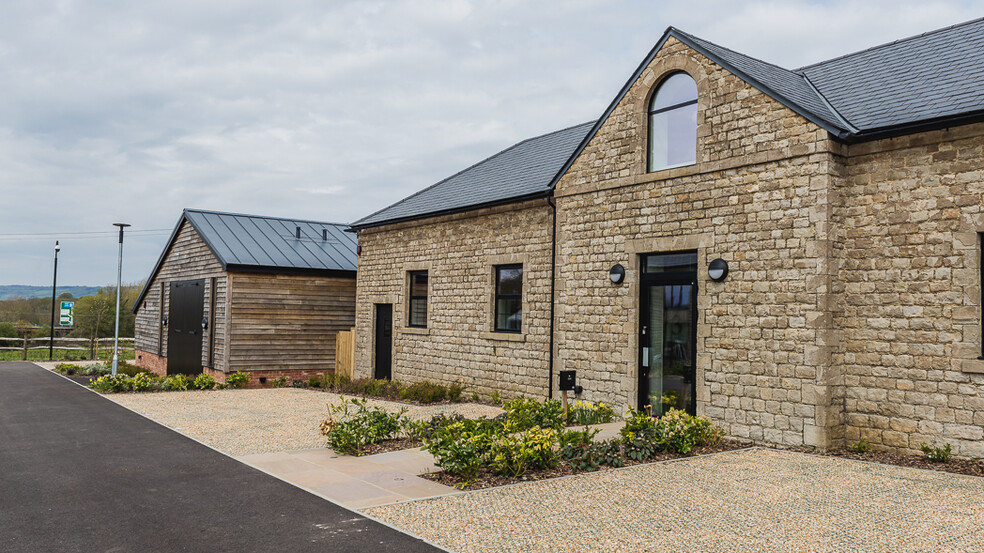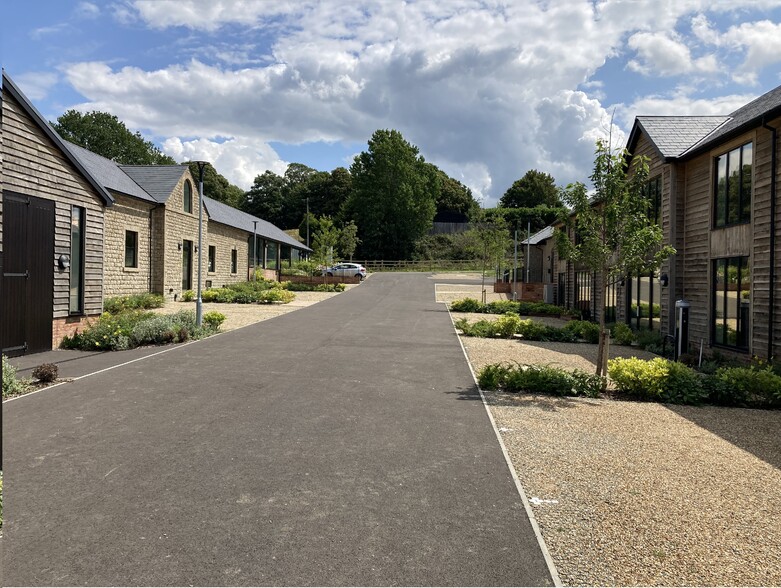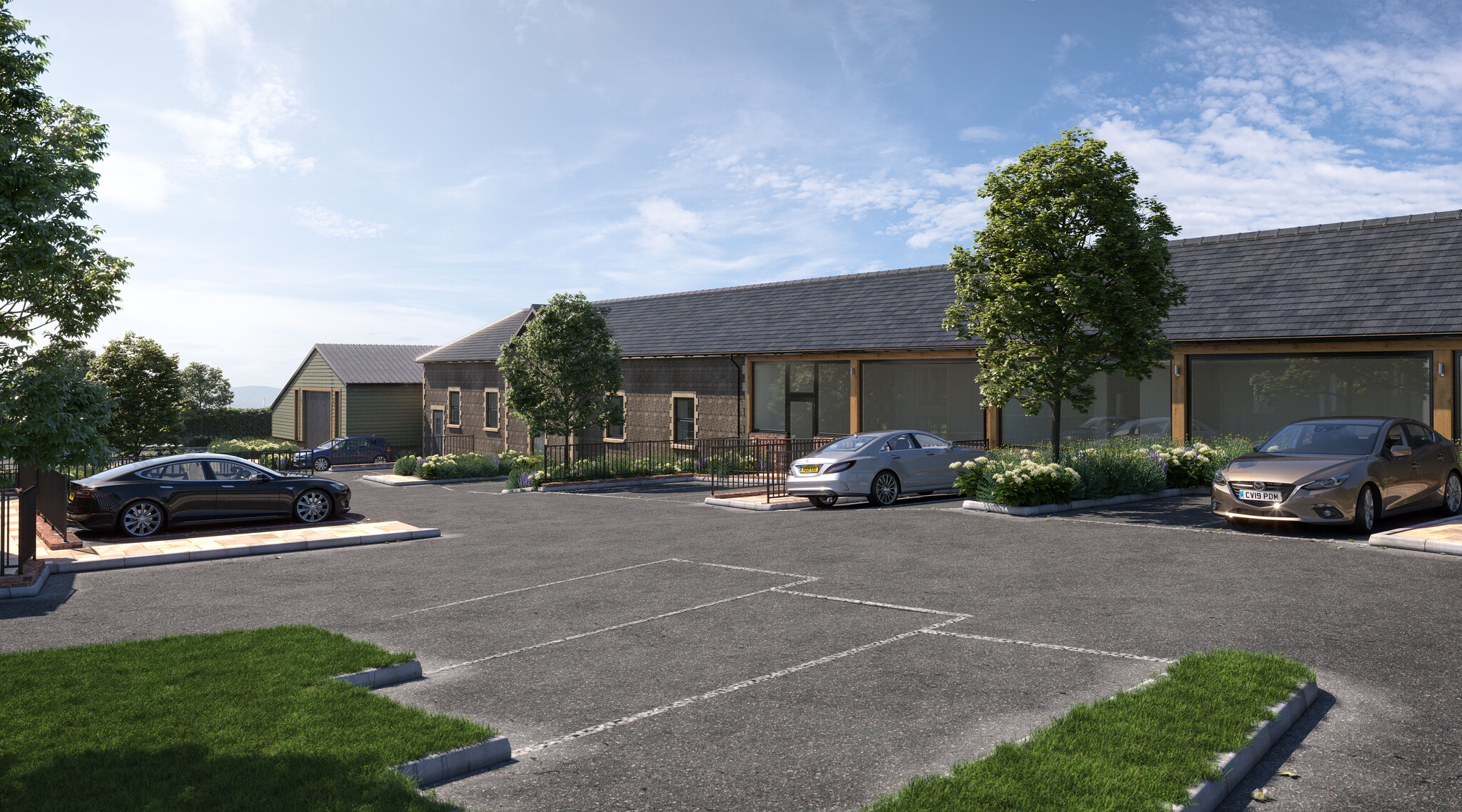
Cette fonctionnalité n’est pas disponible pour le moment.
Nous sommes désolés, mais la fonctionnalité à laquelle vous essayez d’accéder n’est pas disponible actuellement. Nous sommes au courant du problème et notre équipe travaille activement pour le résoudre.
Veuillez vérifier de nouveau dans quelques minutes. Veuillez nous excuser pour ce désagrément.
– L’équipe LoopNet
merci

Votre e-mail a été envoyé !
1-3 The Saltings Cold Arbor Rd Bureau 104 – 208 m² À louer Sevenoaks TN13 2BL



Certaines informations ont été traduites automatiquement.
INFORMATIONS PRINCIPALES
- Emplacement commercial de premier plan
- Hauts plafonds
- Liaisons de transport solides
TOUS LES ESPACES DISPONIBLES(2)
Afficher les loyers en
- ESPACE
- SURFACE
- DURÉE
- LOYER
- TYPE DE BIEN
- ÉTAT
- DISPONIBLE
The centrepiece of The Saltings is office 3 – covering 2,242 sq ft and split over two highly-attractive levels. The ground floor is an open plan space easily accommodating eight workstations plus an area ideally suited to a reception. Off the entrance lobby are male and female cloakrooms, a fully-accessible shower room with WC and an additional room that is designed to accommodate a kitchen. Ascend the stairs to the mezzanine level and a further nine workstations sit under a vaulted ceiling, enjoying an airy open- plan arrangement. To the left is another office, this time more enclosed and capable of accommodating a further four workstations, or with the potential to be a discrete boardroom.
- Classe d’utilisation: E
- Principalement open space
- Espace en excellent état
- Ventilation et chauffage centraux
- Mise en page ouverte
- Entièrement recouvert de moquette
- Partiellement aménagé comme Bureau standard
- Convient pour 3 - 9 Personnes
- Peut être combiné avec un ou plusieurs espaces supplémentaires jusqu’à 208 m² d’espace adjacent
- Toilettes dans les parties communes
- Salle de douche
The centrepiece of The Saltings is office 3 – covering 2,242 sq ft and split over two highly-attractive levels. The ground floor is an open plan space easily accommodating eight workstations plus an area ideally suited to a reception. Off the entrance lobby are male and female cloakrooms, a fully-accessible shower room with WC and an additional room that is designed to accommodate a kitchen. Ascend the stairs to the mezzanine level and a further nine workstations sit under a vaulted ceiling, enjoying an airy open- plan arrangement. To the left is another office, this time more enclosed and capable of accommodating a further four workstations, or with the potential to be a discrete boardroom.
- Classe d’utilisation: E
- Principalement open space
- Espace en excellent état
- Ventilation et chauffage centraux
- Mise en page ouverte
- Entièrement recouvert de moquette
- Partiellement aménagé comme Bureau standard
- Convient pour 3 - 9 Personnes
- Peut être combiné avec un ou plusieurs espaces supplémentaires jusqu’à 208 m² d’espace adjacent
- Toilettes dans les parties communes
- Salle de douche
| Espace | Surface | Durée | Loyer | Type de bien | État | Disponible |
| RDC, bureau 3 | 104 m² | Négociable | 315,79 € /m²/an 26,32 € /m²/mois 32 887 € /an 2 741 € /mois | Bureau | Construction partielle | Maintenant |
| 1er étage, bureau 3 | 104 m² | Négociable | 315,79 € /m²/an 26,32 € /m²/mois 32 887 € /an 2 741 € /mois | Bureau | Construction partielle | Maintenant |
RDC, bureau 3
| Surface |
| 104 m² |
| Durée |
| Négociable |
| Loyer |
| 315,79 € /m²/an 26,32 € /m²/mois 32 887 € /an 2 741 € /mois |
| Type de bien |
| Bureau |
| État |
| Construction partielle |
| Disponible |
| Maintenant |
1er étage, bureau 3
| Surface |
| 104 m² |
| Durée |
| Négociable |
| Loyer |
| 315,79 € /m²/an 26,32 € /m²/mois 32 887 € /an 2 741 € /mois |
| Type de bien |
| Bureau |
| État |
| Construction partielle |
| Disponible |
| Maintenant |
RDC, bureau 3
| Surface | 104 m² |
| Durée | Négociable |
| Loyer | 315,79 € /m²/an |
| Type de bien | Bureau |
| État | Construction partielle |
| Disponible | Maintenant |
The centrepiece of The Saltings is office 3 – covering 2,242 sq ft and split over two highly-attractive levels. The ground floor is an open plan space easily accommodating eight workstations plus an area ideally suited to a reception. Off the entrance lobby are male and female cloakrooms, a fully-accessible shower room with WC and an additional room that is designed to accommodate a kitchen. Ascend the stairs to the mezzanine level and a further nine workstations sit under a vaulted ceiling, enjoying an airy open- plan arrangement. To the left is another office, this time more enclosed and capable of accommodating a further four workstations, or with the potential to be a discrete boardroom.
- Classe d’utilisation: E
- Partiellement aménagé comme Bureau standard
- Principalement open space
- Convient pour 3 - 9 Personnes
- Espace en excellent état
- Peut être combiné avec un ou plusieurs espaces supplémentaires jusqu’à 208 m² d’espace adjacent
- Ventilation et chauffage centraux
- Toilettes dans les parties communes
- Mise en page ouverte
- Salle de douche
- Entièrement recouvert de moquette
1er étage, bureau 3
| Surface | 104 m² |
| Durée | Négociable |
| Loyer | 315,79 € /m²/an |
| Type de bien | Bureau |
| État | Construction partielle |
| Disponible | Maintenant |
The centrepiece of The Saltings is office 3 – covering 2,242 sq ft and split over two highly-attractive levels. The ground floor is an open plan space easily accommodating eight workstations plus an area ideally suited to a reception. Off the entrance lobby are male and female cloakrooms, a fully-accessible shower room with WC and an additional room that is designed to accommodate a kitchen. Ascend the stairs to the mezzanine level and a further nine workstations sit under a vaulted ceiling, enjoying an airy open- plan arrangement. To the left is another office, this time more enclosed and capable of accommodating a further four workstations, or with the potential to be a discrete boardroom.
- Classe d’utilisation: E
- Partiellement aménagé comme Bureau standard
- Principalement open space
- Convient pour 3 - 9 Personnes
- Espace en excellent état
- Peut être combiné avec un ou plusieurs espaces supplémentaires jusqu’à 208 m² d’espace adjacent
- Ventilation et chauffage centraux
- Toilettes dans les parties communes
- Mise en page ouverte
- Salle de douche
- Entièrement recouvert de moquette
APERÇU DU BIEN
Cette propriété comprend des bureaux construits en maçonnerie.
- Cuisine
- Local à vélos
- Open space
- Douches
- Wi-Fi
- Climatisation
INFORMATIONS SUR L’IMMEUBLE
Présenté par

1-3 The Saltings | Cold Arbor Rd
Hum, une erreur s’est produite lors de l’envoi de votre message. Veuillez réessayer.
Merci ! Votre message a été envoyé.





