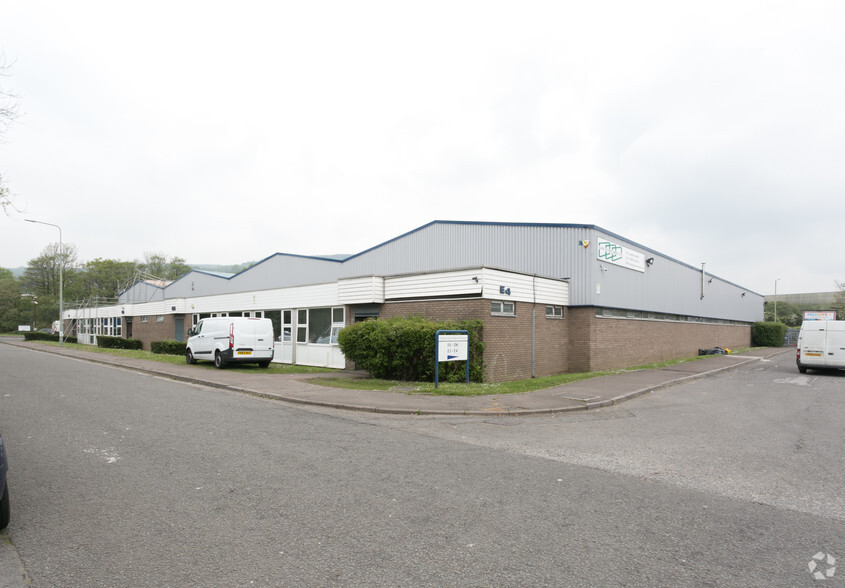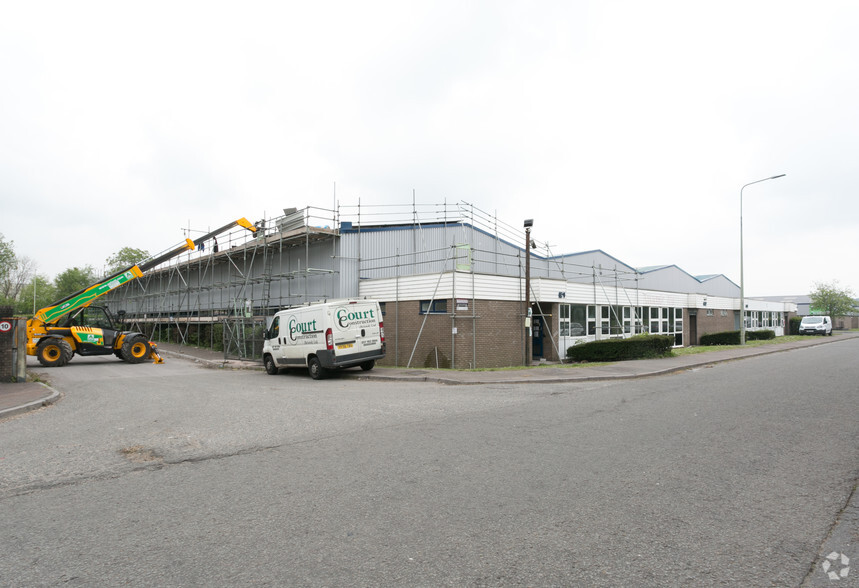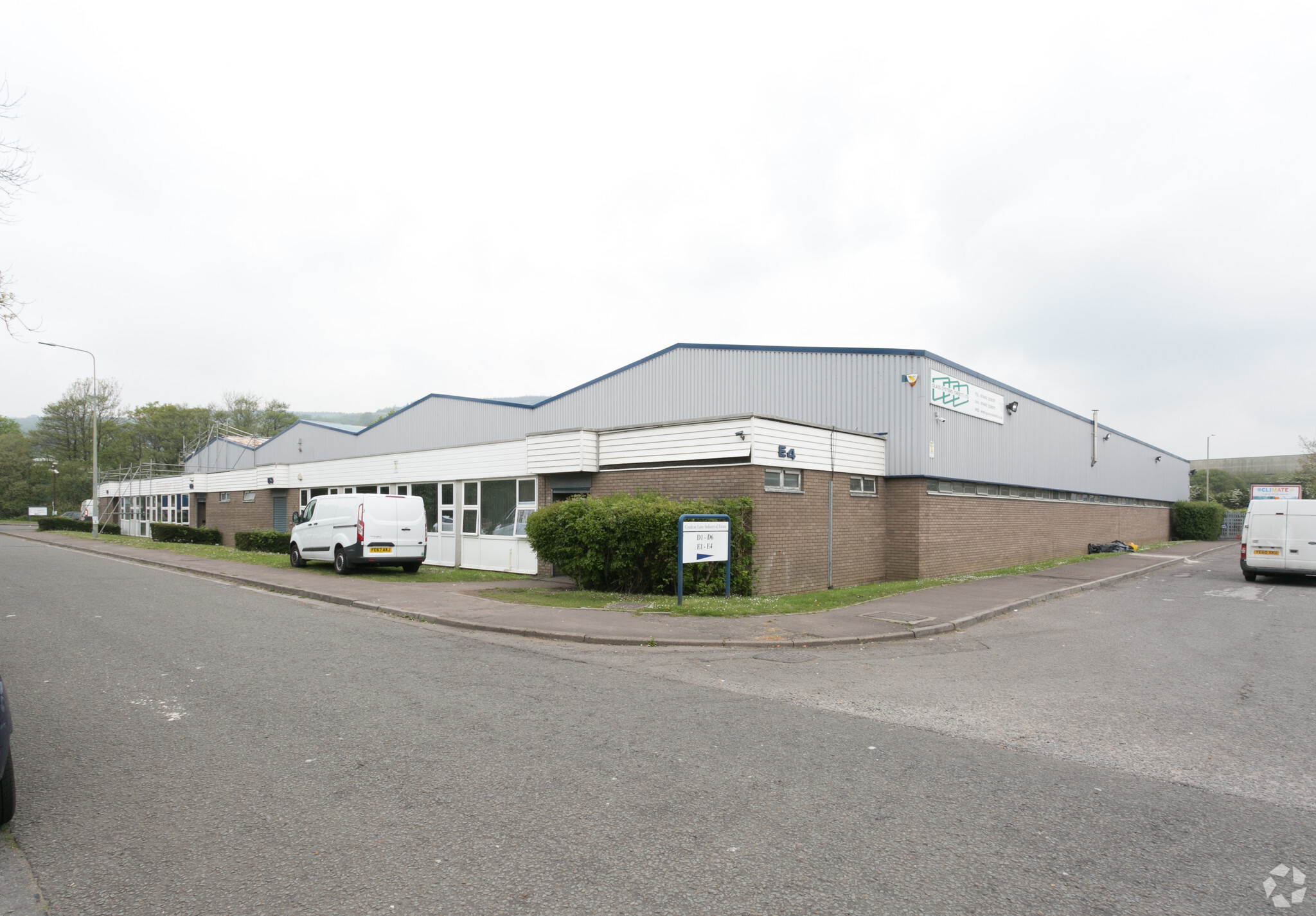
Cette fonctionnalité n’est pas disponible pour le moment.
Nous sommes désolés, mais la fonctionnalité à laquelle vous essayez d’accéder n’est pas disponible actuellement. Nous sommes au courant du problème et notre équipe travaille activement pour le résoudre.
Veuillez vérifier de nouveau dans quelques minutes. Veuillez nous excuser pour ce désagrément.
– L’équipe LoopNet
merci

Votre e-mail a été envoyé !
Coedcae Ln Industriel/Logistique 1 670 – 3 353 m² À louer Pontyclun CF72 9HG


Certaines informations ont été traduites automatiquement.
INFORMATIONS PRINCIPALES
- Terrace of industrial units
- Level loading roller shutter doors
- Gated yard area and separate car park
TOUS LES ESPACES DISPONIBLES(2)
Afficher les loyers en
- ESPACE
- SURFACE
- DURÉE
- LOYER
- TYPE DE BIEN
- ÉTAT
- DISPONIBLE
A detached industrial / warehouse unit of steel portal frame construction, arranged over four bays. The lower elevations are of brickwork constructions under an insulated cladded roof. The warehouse has 4 level access electric loading doors, painted walls, painted concrete flooring and LED Lighting following refurbishment. There are internal openings between each bay. The unit is available as a whole or has the ability to bedivided into two units.
- Classe d’utilisation: B2
- Entreposage sécurisé
- Classe de performance énergétique –C
- Max. eaves height 7 metres
- Peut être combiné avec un ou plusieurs espaces supplémentaires jusqu’à 3 353 m² d’espace adjacent
- Stores automatiques
- Level loading roller shutter doors
- Min. eaves height 5.5 metres
A detached industrial / warehouse unit of steel portal frame construction, arranged over four bays. The lower elevations are of brickwork constructions under an insulated cladded roof. The warehouse has 4 level access electric loading doors, painted walls, painted concrete flooring and LED Lighting following refurbishment. There are internal openings between each bay. The unit is available as a whole or has the ability to bedivided into two units.
- Classe d’utilisation: B2
- Entreposage sécurisé
- Classe de performance énergétique –C
- Max. eaves height 7 metres
- Peut être combiné avec un ou plusieurs espaces supplémentaires jusqu’à 3 353 m² d’espace adjacent
- Stores automatiques
- Level loading roller shutter doors
- Min. eaves height 5.5 metres
| Espace | Surface | Durée | Loyer | Type de bien | État | Disponible |
| RDC – E1 & E2 | 1 682 m² | Négociable | Sur demande Sur demande Sur demande Sur demande | Industriel/Logistique | Construction partielle | Maintenant |
| RDC – E3 & E4 | 1 670 m² | Négociable | Sur demande Sur demande Sur demande Sur demande | Industriel/Logistique | Construction partielle | Maintenant |
RDC – E1 & E2
| Surface |
| 1 682 m² |
| Durée |
| Négociable |
| Loyer |
| Sur demande Sur demande Sur demande Sur demande |
| Type de bien |
| Industriel/Logistique |
| État |
| Construction partielle |
| Disponible |
| Maintenant |
RDC – E3 & E4
| Surface |
| 1 670 m² |
| Durée |
| Négociable |
| Loyer |
| Sur demande Sur demande Sur demande Sur demande |
| Type de bien |
| Industriel/Logistique |
| État |
| Construction partielle |
| Disponible |
| Maintenant |
RDC – E1 & E2
| Surface | 1 682 m² |
| Durée | Négociable |
| Loyer | Sur demande |
| Type de bien | Industriel/Logistique |
| État | Construction partielle |
| Disponible | Maintenant |
A detached industrial / warehouse unit of steel portal frame construction, arranged over four bays. The lower elevations are of brickwork constructions under an insulated cladded roof. The warehouse has 4 level access electric loading doors, painted walls, painted concrete flooring and LED Lighting following refurbishment. There are internal openings between each bay. The unit is available as a whole or has the ability to bedivided into two units.
- Classe d’utilisation: B2
- Peut être combiné avec un ou plusieurs espaces supplémentaires jusqu’à 3 353 m² d’espace adjacent
- Entreposage sécurisé
- Stores automatiques
- Classe de performance énergétique –C
- Level loading roller shutter doors
- Max. eaves height 7 metres
- Min. eaves height 5.5 metres
RDC – E3 & E4
| Surface | 1 670 m² |
| Durée | Négociable |
| Loyer | Sur demande |
| Type de bien | Industriel/Logistique |
| État | Construction partielle |
| Disponible | Maintenant |
A detached industrial / warehouse unit of steel portal frame construction, arranged over four bays. The lower elevations are of brickwork constructions under an insulated cladded roof. The warehouse has 4 level access electric loading doors, painted walls, painted concrete flooring and LED Lighting following refurbishment. There are internal openings between each bay. The unit is available as a whole or has the ability to bedivided into two units.
- Classe d’utilisation: B2
- Peut être combiné avec un ou plusieurs espaces supplémentaires jusqu’à 3 353 m² d’espace adjacent
- Entreposage sécurisé
- Stores automatiques
- Classe de performance énergétique –C
- Level loading roller shutter doors
- Max. eaves height 7 metres
- Min. eaves height 5.5 metres
APERÇU DU BIEN
The property comprises a terrace of industrial units. The units were built in the early 1980's and are of steel portal frame construction with concrete floor. The property is located approximately 0.4 miles from Pontyclun railway station and approximately 2.2 miles from junction 3 of the M4.
FAITS SUR L’INSTALLATION ENTREPÔT
OCCUPANTS
- ÉTAGE
- NOM DE L’OCCUPANT
- SECTEUR D’ACTIVITÉ
- RDC
- Glass Solutions (Wales) Ltd
- -
- RDC
- Glass Systems Ltd
- Construction
- RDC
- Pontyclun Electrotechnical Training
- Administration publique
- RDC
- Wagner Developments
- -
Présenté par

Coedcae Ln
Hum, une erreur s’est produite lors de l’envoi de votre message. Veuillez réessayer.
Merci ! Votre message a été envoyé.


