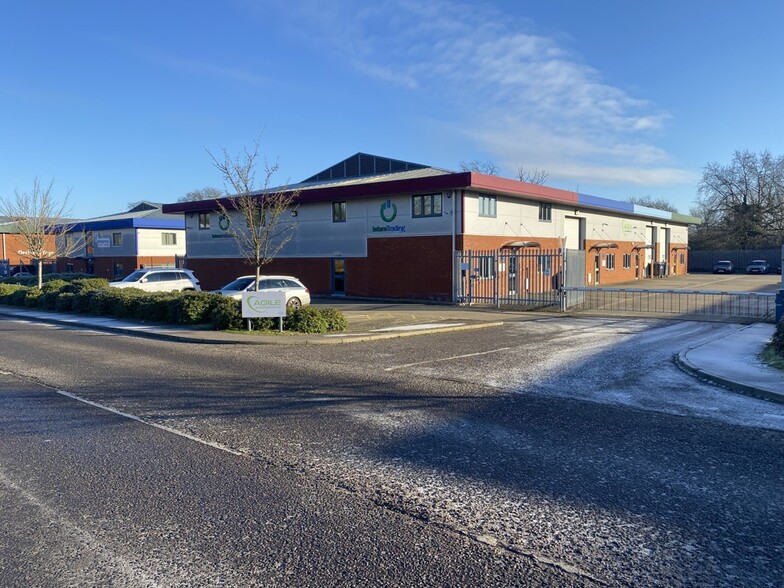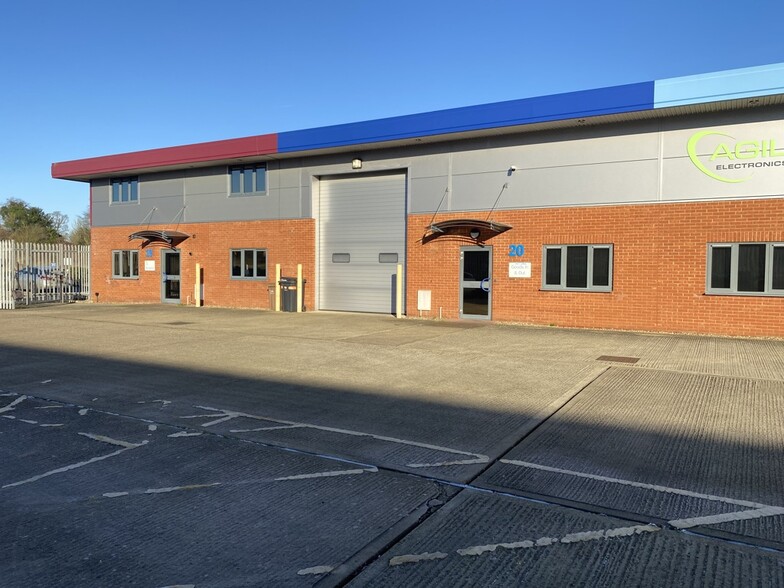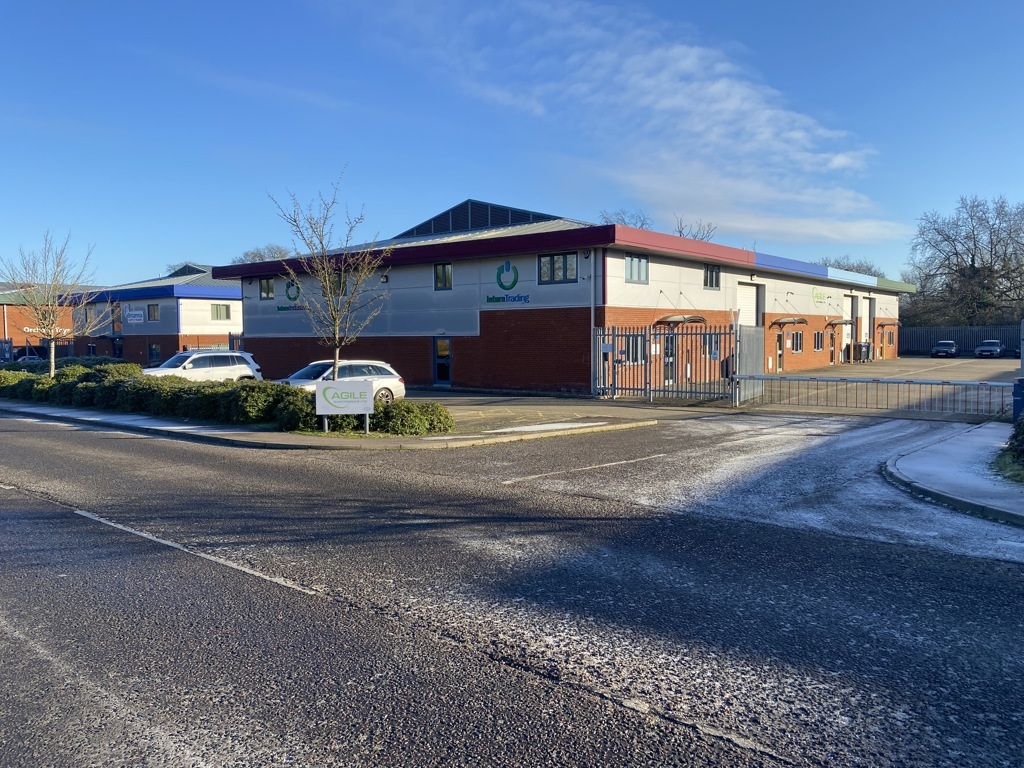
Cette fonctionnalité n’est pas disponible pour le moment.
Nous sommes désolés, mais la fonctionnalité à laquelle vous essayez d’accéder n’est pas disponible actuellement. Nous sommes au courant du problème et notre équipe travaille activement pour le résoudre.
Veuillez vérifier de nouveau dans quelques minutes. Veuillez nous excuser pour ce désagrément.
– L’équipe LoopNet
merci

Votre e-mail a été envoyé !
Chestnut Dr 233 – 698 m² À louer Wymondham NR18 9SB


Certaines informations ont été traduites automatiquement.
INFORMATIONS PRINCIPALES
- Bien situé dans une zone industrielle établie
- Accès à l'A11 et à la M11
- À distance de marche du centre-ville, de la gare et des commerces
CARACTÉRISTIQUES
TOUS LES ESPACES DISPONIBLES(3)
Afficher les loyers en
- ESPACE
- SURFACE
- DURÉE
- LOYER
- TYPE DE BIEN
- ÉTAT
- DISPONIBLE
Unit 19 has had a first floor fitted as air-conditioned offices with access via stairs and a lift. There is a central corridor with offices either side. The ground floor is currently used as an airconditioned workshop for the dismantling of telephones together with a staff room and kitchenette.
- Classe d’utilisation: B2
- Peut être combiné avec un ou plusieurs espaces supplémentaires jusqu’à 698 m² d’espace adjacent
- Atelier climatisé
- Stationnement pour environ 10 véhicules
- 1 Accès plain-pied
- Climatisation centrale
- Accès par escaliers et ascenseurs
Unit 20 is a mid terrace unit of steel frame construction with brick and block elevations with approximately 20% roof lighting. There is a powder coated concrete floor with a minimum eaves height of approximately 5.5m (18ft).
- Classe d’utilisation: B2
- Peut être combiné avec un ou plusieurs espaces supplémentaires jusqu’à 698 m² d’espace adjacent
- Atelier climatisé
- Stationnement pour environ 10 véhicules
- 1 Accès plain-pied
- Climatisation centrale
- Accès par escaliers et ascenseurs
Unit 19 has had a first floor fitted as air-conditioned offices with access via stairs and a lift. There is a central corridor with offices either side. The ground floor is currently used as an airconditioned workshop for the dismantling of telephones together with a staff room and kitchenette.
- Classe d’utilisation: E
- Disposition open space
- Climatisation centrale
- Bureau climatisé
- Stationnement pour environ 10 véhicules
- Partiellement aménagé comme Bureau standard
- Peut être combiné avec un ou plusieurs espaces supplémentaires jusqu’à 698 m² d’espace adjacent
- 1 Accès plain-pied
- Accès par escaliers et ascenseurs
| Espace | Surface | Durée | Loyer | Type de bien | État | Disponible |
| RDC – Unit 19 | 233 m² | Négociable | 107,45 € /m²/an 8,95 € /m²/mois 25 007 € /an 2 084 € /mois | Industriel/Logistique | Construction partielle | Maintenant |
| RDC – Unit 20 | 233 m² | Négociable | 107,45 € /m²/an 8,95 € /m²/mois 25 007 € /an 2 084 € /mois | Industriel/Logistique | Construction partielle | Maintenant |
| 1er étage, bureau Unit 19 | 233 m² | Négociable | 107,45 € /m²/an 8,95 € /m²/mois 25 007 € /an 2 084 € /mois | Bureau | Construction partielle | Maintenant |
RDC – Unit 19
| Surface |
| 233 m² |
| Durée |
| Négociable |
| Loyer |
| 107,45 € /m²/an 8,95 € /m²/mois 25 007 € /an 2 084 € /mois |
| Type de bien |
| Industriel/Logistique |
| État |
| Construction partielle |
| Disponible |
| Maintenant |
RDC – Unit 20
| Surface |
| 233 m² |
| Durée |
| Négociable |
| Loyer |
| 107,45 € /m²/an 8,95 € /m²/mois 25 007 € /an 2 084 € /mois |
| Type de bien |
| Industriel/Logistique |
| État |
| Construction partielle |
| Disponible |
| Maintenant |
1er étage, bureau Unit 19
| Surface |
| 233 m² |
| Durée |
| Négociable |
| Loyer |
| 107,45 € /m²/an 8,95 € /m²/mois 25 007 € /an 2 084 € /mois |
| Type de bien |
| Bureau |
| État |
| Construction partielle |
| Disponible |
| Maintenant |
RDC – Unit 19
| Surface | 233 m² |
| Durée | Négociable |
| Loyer | 107,45 € /m²/an |
| Type de bien | Industriel/Logistique |
| État | Construction partielle |
| Disponible | Maintenant |
Unit 19 has had a first floor fitted as air-conditioned offices with access via stairs and a lift. There is a central corridor with offices either side. The ground floor is currently used as an airconditioned workshop for the dismantling of telephones together with a staff room and kitchenette.
- Classe d’utilisation: B2
- 1 Accès plain-pied
- Peut être combiné avec un ou plusieurs espaces supplémentaires jusqu’à 698 m² d’espace adjacent
- Climatisation centrale
- Atelier climatisé
- Accès par escaliers et ascenseurs
- Stationnement pour environ 10 véhicules
RDC – Unit 20
| Surface | 233 m² |
| Durée | Négociable |
| Loyer | 107,45 € /m²/an |
| Type de bien | Industriel/Logistique |
| État | Construction partielle |
| Disponible | Maintenant |
Unit 20 is a mid terrace unit of steel frame construction with brick and block elevations with approximately 20% roof lighting. There is a powder coated concrete floor with a minimum eaves height of approximately 5.5m (18ft).
- Classe d’utilisation: B2
- 1 Accès plain-pied
- Peut être combiné avec un ou plusieurs espaces supplémentaires jusqu’à 698 m² d’espace adjacent
- Climatisation centrale
- Atelier climatisé
- Accès par escaliers et ascenseurs
- Stationnement pour environ 10 véhicules
1er étage, bureau Unit 19
| Surface | 233 m² |
| Durée | Négociable |
| Loyer | 107,45 € /m²/an |
| Type de bien | Bureau |
| État | Construction partielle |
| Disponible | Maintenant |
Unit 19 has had a first floor fitted as air-conditioned offices with access via stairs and a lift. There is a central corridor with offices either side. The ground floor is currently used as an airconditioned workshop for the dismantling of telephones together with a staff room and kitchenette.
- Classe d’utilisation: E
- Partiellement aménagé comme Bureau standard
- Disposition open space
- Peut être combiné avec un ou plusieurs espaces supplémentaires jusqu’à 698 m² d’espace adjacent
- Climatisation centrale
- 1 Accès plain-pied
- Bureau climatisé
- Accès par escaliers et ascenseurs
- Stationnement pour environ 10 véhicules
APERÇU DU BIEN
Le parc d'affaires de Wymondham propose des logements industriels, des entrepôts et des bureaux de haute qualité dans un cadre paysager attrayant. Les occupants des environs incluent Aviform, la caserne de pompiers de Wymondham et Orchard Toys.
FAITS SUR L’INSTALLATION ENTREPÔT
Présenté par

Chestnut Dr
Hum, une erreur s’est produite lors de l’envoi de votre message. Veuillez réessayer.
Merci ! Votre message a été envoyé.





