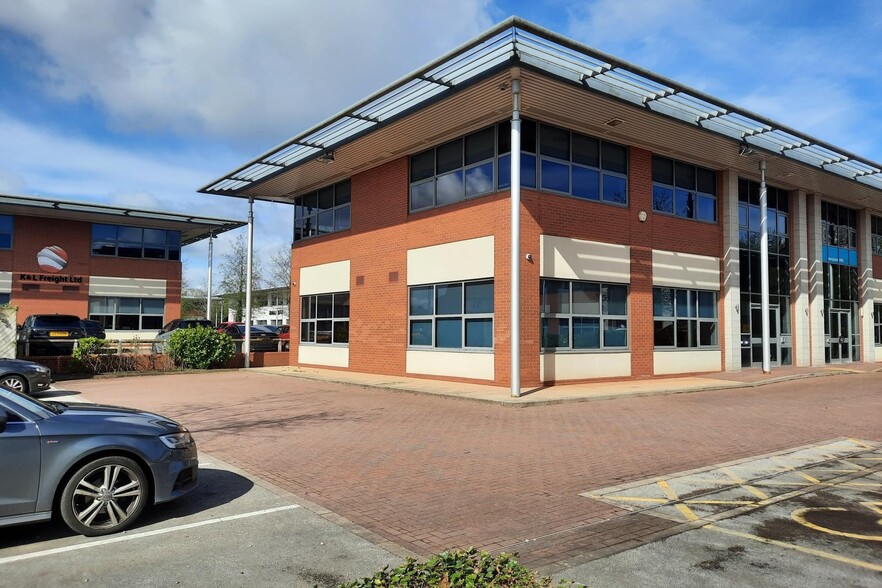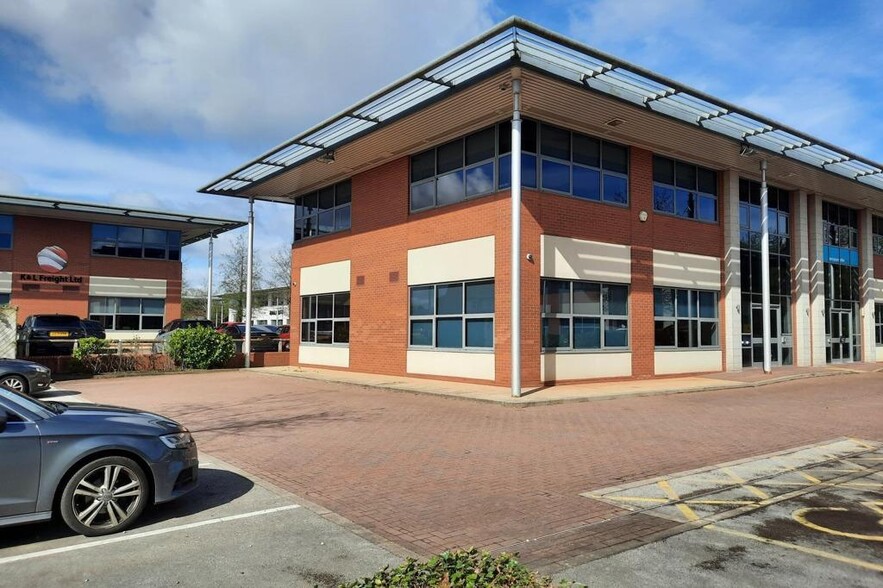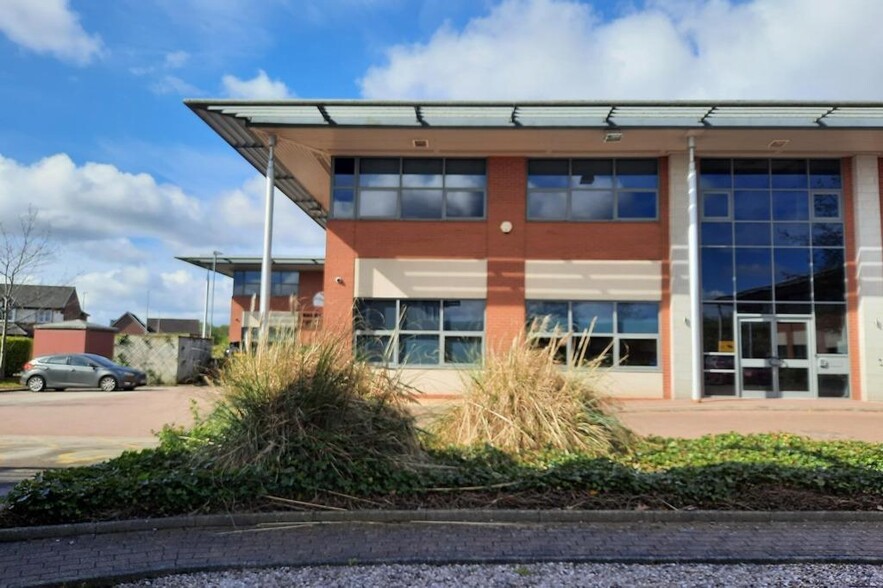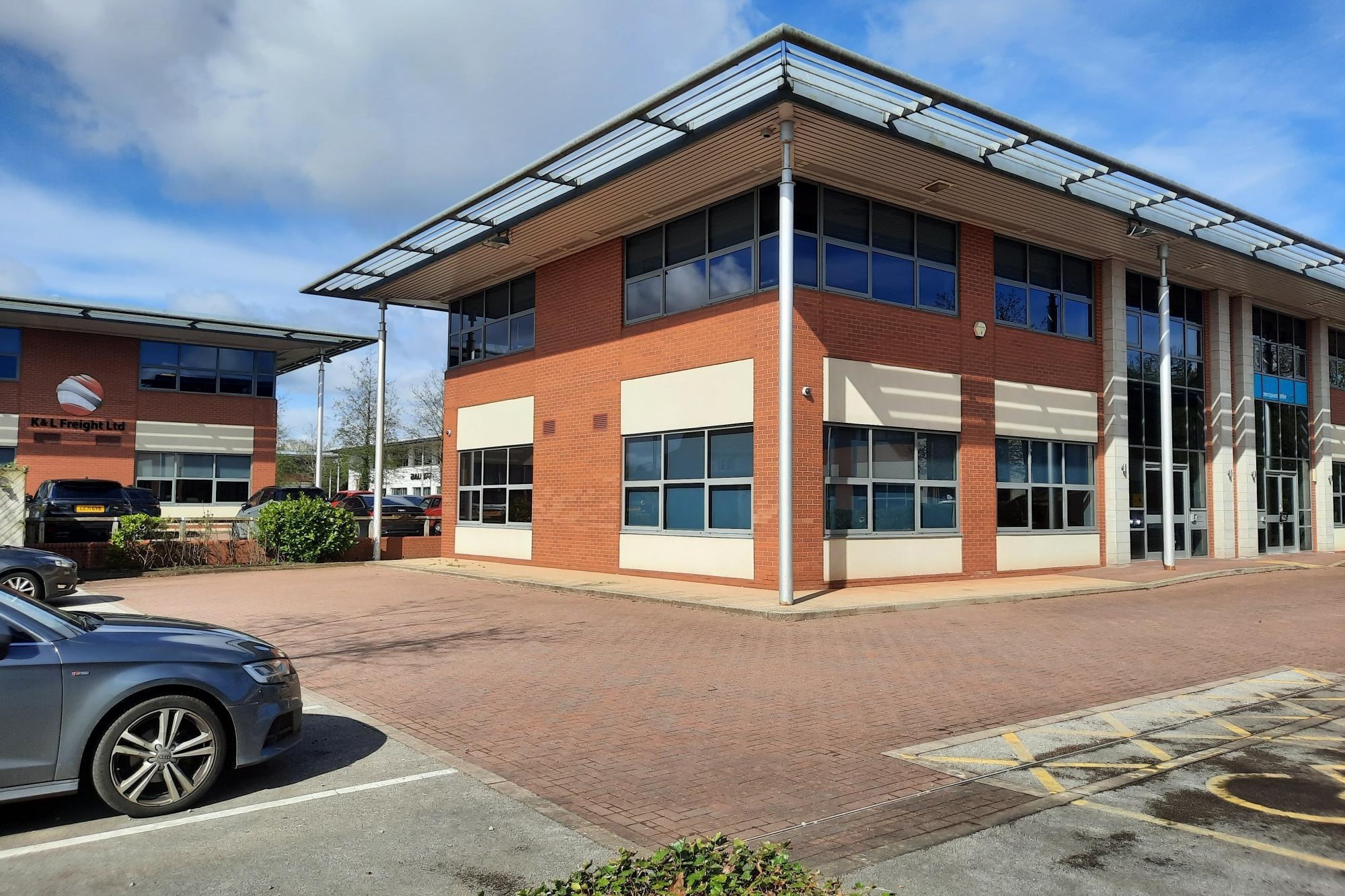
Cette fonctionnalité n’est pas disponible pour le moment.
Nous sommes désolés, mais la fonctionnalité à laquelle vous essayez d’accéder n’est pas disponible actuellement. Nous sommes au courant du problème et notre équipe travaille activement pour le résoudre.
Veuillez vérifier de nouveau dans quelques minutes. Veuillez nous excuser pour ce désagrément.
– L’équipe LoopNet
merci

Votre e-mail a été envoyé !
Cheshire Av Bureau 149 – 301 m² À louer Lostock Gralam CW9 7UA



Certaines informations ont été traduites automatiquement.
INFORMATIONS PRINCIPALES
- Très bien situé
- Stationnement
- Accès aux transports publics
TOUS LES ESPACES DISPONIBLES(2)
Afficher les loyers en
- ESPACE
- SURFACE
- DURÉE
- LOYER
- TYPE DE BIEN
- ÉTAT
- DISPONIBLE
The modern office accommodation, built circa 2009 is set across two floors with a double height glazed atrium entrance. The ground floor comprises an entrance hall with male and female WCs. The main office accommodation has been partitioned by stud walls providing four individual offices and a kitchen area. The first floor is of a similar specification; however, the entirety is open plan, with a small kitchenette area, WC facilities are also located on the first floor. The unit benefits from excellent natural light due to the panoramic, solar tinted,windows. The unit is specified with raised flooring, CCTV, air conditioning, intercom and cabling throughout. Additionally, the two floors are individually metered. Externally the unit benefits from 11 designated spaces and attractive landscaping.
- Classe d’utilisation: E
- Principalement open space
- Peut être combiné avec un ou plusieurs espaces supplémentaires jusqu’à 301 m² d’espace adjacent
- Cuisine
- Partiellement aménagé comme Bureau standard
- Convient pour 5 - 14 Personnes
- Air conditionné
- Planchers surélevés
The modern office accommodation, built circa 2009 is set across two floors with a double height glazed atrium entrance. The ground floor comprises an entrance hall with male and female WCs. The main office accommodation has been partitioned by stud walls providing four individual offices and a kitchen area. The first floor is of a similar specification; however, the entirety is open plan, with a small kitchenette area, WC facilities are also located on the first floor. The unit benefits from excellent natural light due to the panoramic, solar tinted,windows. The unit is specified with raised flooring, CCTV, air conditioning, intercom and cabling throughout. Additionally, the two floors are individually metered. Externally the unit benefits from 11 designated spaces and attractive landscaping.
- Classe d’utilisation: E
- Principalement open space
- Peut être combiné avec un ou plusieurs espaces supplémentaires jusqu’à 301 m² d’espace adjacent
- Cuisine
- Partiellement aménagé comme Bureau standard
- Convient pour 5 - 13 Personnes
- Air conditionné
- Planchers surélevés
| Espace | Surface | Durée | Loyer | Type de bien | État | Disponible |
| RDC, bureau 12 | 152 m² | Négociable | 215,23 € /m²/an 17,94 € /m²/mois 32 712 € /an 2 726 € /mois | Bureau | Construction partielle | Maintenant |
| 1er étage, bureau 12 | 149 m² | Négociable | 215,23 € /m²/an 17,94 € /m²/mois 32 052 € /an 2 671 € /mois | Bureau | Construction partielle | Maintenant |
RDC, bureau 12
| Surface |
| 152 m² |
| Durée |
| Négociable |
| Loyer |
| 215,23 € /m²/an 17,94 € /m²/mois 32 712 € /an 2 726 € /mois |
| Type de bien |
| Bureau |
| État |
| Construction partielle |
| Disponible |
| Maintenant |
1er étage, bureau 12
| Surface |
| 149 m² |
| Durée |
| Négociable |
| Loyer |
| 215,23 € /m²/an 17,94 € /m²/mois 32 052 € /an 2 671 € /mois |
| Type de bien |
| Bureau |
| État |
| Construction partielle |
| Disponible |
| Maintenant |
RDC, bureau 12
| Surface | 152 m² |
| Durée | Négociable |
| Loyer | 215,23 € /m²/an |
| Type de bien | Bureau |
| État | Construction partielle |
| Disponible | Maintenant |
The modern office accommodation, built circa 2009 is set across two floors with a double height glazed atrium entrance. The ground floor comprises an entrance hall with male and female WCs. The main office accommodation has been partitioned by stud walls providing four individual offices and a kitchen area. The first floor is of a similar specification; however, the entirety is open plan, with a small kitchenette area, WC facilities are also located on the first floor. The unit benefits from excellent natural light due to the panoramic, solar tinted,windows. The unit is specified with raised flooring, CCTV, air conditioning, intercom and cabling throughout. Additionally, the two floors are individually metered. Externally the unit benefits from 11 designated spaces and attractive landscaping.
- Classe d’utilisation: E
- Partiellement aménagé comme Bureau standard
- Principalement open space
- Convient pour 5 - 14 Personnes
- Peut être combiné avec un ou plusieurs espaces supplémentaires jusqu’à 301 m² d’espace adjacent
- Air conditionné
- Cuisine
- Planchers surélevés
1er étage, bureau 12
| Surface | 149 m² |
| Durée | Négociable |
| Loyer | 215,23 € /m²/an |
| Type de bien | Bureau |
| État | Construction partielle |
| Disponible | Maintenant |
The modern office accommodation, built circa 2009 is set across two floors with a double height glazed atrium entrance. The ground floor comprises an entrance hall with male and female WCs. The main office accommodation has been partitioned by stud walls providing four individual offices and a kitchen area. The first floor is of a similar specification; however, the entirety is open plan, with a small kitchenette area, WC facilities are also located on the first floor. The unit benefits from excellent natural light due to the panoramic, solar tinted,windows. The unit is specified with raised flooring, CCTV, air conditioning, intercom and cabling throughout. Additionally, the two floors are individually metered. Externally the unit benefits from 11 designated spaces and attractive landscaping.
- Classe d’utilisation: E
- Partiellement aménagé comme Bureau standard
- Principalement open space
- Convient pour 5 - 13 Personnes
- Peut être combiné avec un ou plusieurs espaces supplémentaires jusqu’à 301 m² d’espace adjacent
- Air conditionné
- Cuisine
- Planchers surélevés
APERÇU DU BIEN
La propriété est située dans le parc d'affaires bien établi du Cheshire, un complexe de bureaux moderne construit vers 2009. Le développement construit à cet effet propose des bureaux de haute qualité dans un emplacement semi-rural à la périphérie de Lostock Gralam et à proximité de Northwich. Le développement bénéficie d'une bonne connectivité et d'un accès facile, étant situé juste à côté de l'A559 et à proximité de la sortie 19 de la M6. La gare la plus proche est Lostock Gralam, située au sud-ouest du développement et à dix minutes à pied. En outre, des services de bus locaux assurent le transport entre les villes de Warrington, Knutsford, Northwich et Leftwich. En outre, le parc d'affaires bénéficie également de commodités telles qu'un métro et un trajet en voiture depuis la Costa.
- Plancher surélevé
- Entièrement moquetté
- Plafond suspendu
- Climatisation
INFORMATIONS SUR L’IMMEUBLE
Présenté par

Cheshire Av
Hum, une erreur s’est produite lors de l’envoi de votre message. Veuillez réessayer.
Merci ! Votre message a été envoyé.





