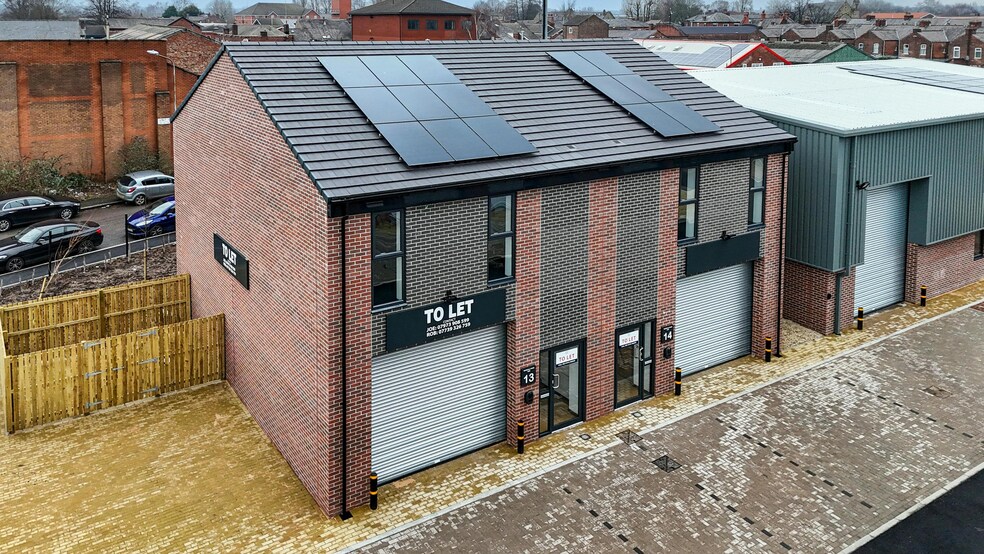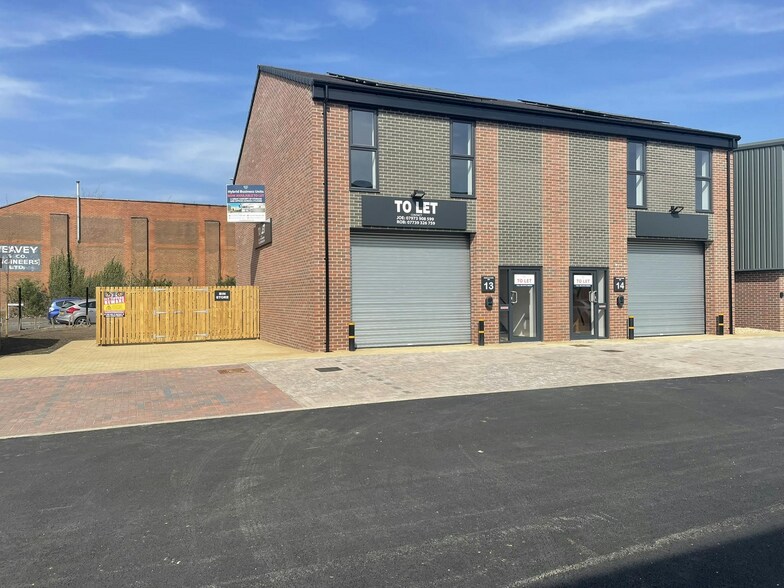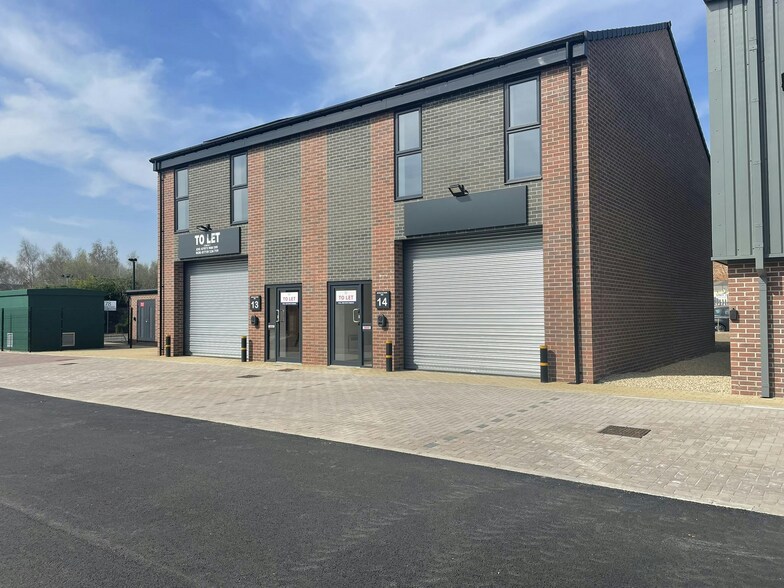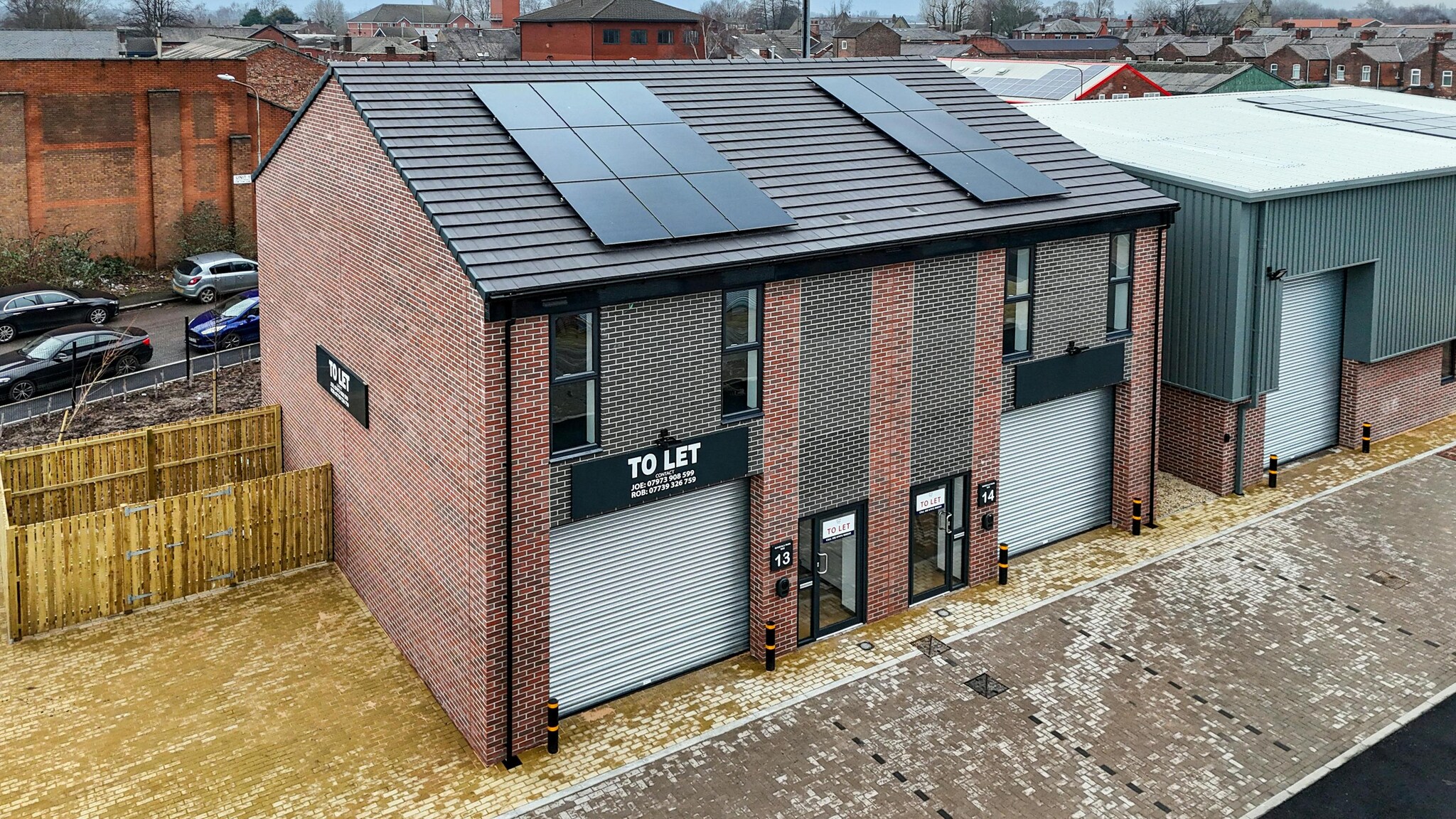
Cette fonctionnalité n’est pas disponible pour le moment.
Nous sommes désolés, mais la fonctionnalité à laquelle vous essayez d’accéder n’est pas disponible actuellement. Nous sommes au courant du problème et notre équipe travaille activement pour le résoudre.
Veuillez vérifier de nouveau dans quelques minutes. Veuillez nous excuser pour ce désagrément.
– L’équipe LoopNet
Votre e-mail a été envoyé.
Mandale Park M30 Cawdor St Local d’activités 72 – 288 m² À louer Manchester M30 0QF



Certaines informations ont été traduites automatiquement.
INFORMATIONS PRINCIPALES
- Le Mandale Park M30 est situé dans une zone industrielle bien établie d'Eccles, dans le Grand Manchester.
- Facilement accessible par la M60 et la M62
- Situé à seulement 5 miles du centre-ville de Manchester
CARACTÉRISTIQUES
TOUS LES ESPACES DISPONIBLES(4)
Afficher les loyers en
- ESPACE
- SURFACE
- DURÉE
- LOYER
- TYPE DE BIEN
- ÉTAT
- DISPONIBLE
Internally, the hybrid units are split over two levels; the ground floor features warehouse/storage accommodation over a concrete slab, accessed via a roller shutter to the front elevation. The upper floor provides a high specification multi-purpose accommodation alongside a kitchenette, ideal for an office but adaptable to suit any needs. The external envelope is of facing brickwork construction with a glazed entrance facade and the property is surmounted by a pitched, tiled roof.
- Classe d’utilisation: B2
- Peut être combiné avec un ou plusieurs espaces supplémentaires jusqu’à 288 m² d’espace adjacent
- Cuisine
- Toilettes incluses dans le bail
- Porte roulante électrique
- Espace en excellent état
- 1 Accès plain-pied
- Entreposage sécurisé
- Alimentation électrique triphasée
- Plancher porteur
Internally, the hybrid units are split over two levels; the ground floor features warehouse/storage accommodation over a concrete slab, accessed via a roller shutter to the front elevation. The upper floor provides a high specification multi-purpose accommodation alongside a kitchenette, ideal for an office but adaptable to suit any needs. The external envelope is of facing brickwork construction with a glazed entrance facade and the property is surmounted by a pitched, tiled roof.
- Classe d’utilisation: B2
- Peut être combiné avec un ou plusieurs espaces supplémentaires jusqu’à 288 m² d’espace adjacent
- Cuisine
- Toilettes incluses dans le bail
- Porte roulante électrique
- Espace en excellent état
- 1 Accès plain-pied
- Entreposage sécurisé
- Alimentation électrique triphasée
- Plancher porteur
Internally, the hybrid units are split over two levels; the ground floor features warehouse/storage accommodation over a concrete slab, accessed via a roller shutter to the front elevation. The upper floor provides a high specification multi-purpose accommodation alongside a kitchenette, ideal for an office but adaptable to suit any needs. The external envelope is of facing brickwork construction with a glazed entrance facade and the property is surmounted by a pitched, tiled roof.
- Classe d’utilisation: B2
- Espace en excellent état
- Cuisine
- Toilettes incluses dans le bail
- Porte roulante électrique
- Comprend 66 m² d’espace de bureau dédié
- Peut être combiné avec un ou plusieurs espaces supplémentaires jusqu’à 288 m² d’espace adjacent
- Entreposage sécurisé
- Alimentation électrique triphasée
- Plancher porteur
Internally, the hybrid units are split over two levels; the ground floor features warehouse/storage accommodation over a concrete slab, accessed via a roller shutter to the front elevation. The upper floor provides a high specification multi-purpose accommodation alongside a kitchenette, ideal for an office but adaptable to suit any needs. The external envelope is of facing brickwork construction with a glazed entrance facade and the property is surmounted by a pitched, tiled roof.
- Classe d’utilisation: B2
- Espace en excellent état
- 1 Accès plain-pied
- Entreposage sécurisé
- Alimentation électrique triphasée
- Plancher porteur
- Comprend 66 m² d’espace de bureau dédié
- Peut être combiné avec un ou plusieurs espaces supplémentaires jusqu’à 288 m² d’espace adjacent
- Cuisine
- Toilettes incluses dans le bail
- Porte roulante électrique
| Espace | Surface | Durée | Loyer | Type de bien | État | Disponible |
| RDC – 13 | 72 m² | Négociable | 244,33 € /m²/an 20,36 € /m²/mois 17 592 € /an 1 466 € /mois | Local d’activités | - | Maintenant |
| RDC – 14 | 72 m² | Négociable | 244,33 € /m²/an 20,36 € /m²/mois 17 592 € /an 1 466 € /mois | Local d’activités | Construction partielle | Maintenant |
| 1er étage – 13 | 72 m² | Négociable | 244,33 € /m²/an 20,36 € /m²/mois 17 592 € /an 1 466 € /mois | Local d’activités | Meublé et équipé | Maintenant |
| 1er étage – 14 | 72 m² | Négociable | 244,33 € /m²/an 20,36 € /m²/mois 17 592 € /an 1 466 € /mois | Local d’activités | Meublé et équipé | Maintenant |
RDC – 13
| Surface |
| 72 m² |
| Durée |
| Négociable |
| Loyer |
| 244,33 € /m²/an 20,36 € /m²/mois 17 592 € /an 1 466 € /mois |
| Type de bien |
| Local d’activités |
| État |
| - |
| Disponible |
| Maintenant |
RDC – 14
| Surface |
| 72 m² |
| Durée |
| Négociable |
| Loyer |
| 244,33 € /m²/an 20,36 € /m²/mois 17 592 € /an 1 466 € /mois |
| Type de bien |
| Local d’activités |
| État |
| Construction partielle |
| Disponible |
| Maintenant |
1er étage – 13
| Surface |
| 72 m² |
| Durée |
| Négociable |
| Loyer |
| 244,33 € /m²/an 20,36 € /m²/mois 17 592 € /an 1 466 € /mois |
| Type de bien |
| Local d’activités |
| État |
| Meublé et équipé |
| Disponible |
| Maintenant |
1er étage – 14
| Surface |
| 72 m² |
| Durée |
| Négociable |
| Loyer |
| 244,33 € /m²/an 20,36 € /m²/mois 17 592 € /an 1 466 € /mois |
| Type de bien |
| Local d’activités |
| État |
| Meublé et équipé |
| Disponible |
| Maintenant |
RDC – 13
| Surface | 72 m² |
| Durée | Négociable |
| Loyer | 244,33 € /m²/an |
| Type de bien | Local d’activités |
| État | - |
| Disponible | Maintenant |
Internally, the hybrid units are split over two levels; the ground floor features warehouse/storage accommodation over a concrete slab, accessed via a roller shutter to the front elevation. The upper floor provides a high specification multi-purpose accommodation alongside a kitchenette, ideal for an office but adaptable to suit any needs. The external envelope is of facing brickwork construction with a glazed entrance facade and the property is surmounted by a pitched, tiled roof.
- Classe d’utilisation: B2
- Espace en excellent état
- Peut être combiné avec un ou plusieurs espaces supplémentaires jusqu’à 288 m² d’espace adjacent
- 1 Accès plain-pied
- Cuisine
- Entreposage sécurisé
- Toilettes incluses dans le bail
- Alimentation électrique triphasée
- Porte roulante électrique
- Plancher porteur
RDC – 14
| Surface | 72 m² |
| Durée | Négociable |
| Loyer | 244,33 € /m²/an |
| Type de bien | Local d’activités |
| État | Construction partielle |
| Disponible | Maintenant |
Internally, the hybrid units are split over two levels; the ground floor features warehouse/storage accommodation over a concrete slab, accessed via a roller shutter to the front elevation. The upper floor provides a high specification multi-purpose accommodation alongside a kitchenette, ideal for an office but adaptable to suit any needs. The external envelope is of facing brickwork construction with a glazed entrance facade and the property is surmounted by a pitched, tiled roof.
- Classe d’utilisation: B2
- Espace en excellent état
- Peut être combiné avec un ou plusieurs espaces supplémentaires jusqu’à 288 m² d’espace adjacent
- 1 Accès plain-pied
- Cuisine
- Entreposage sécurisé
- Toilettes incluses dans le bail
- Alimentation électrique triphasée
- Porte roulante électrique
- Plancher porteur
1er étage – 13
| Surface | 72 m² |
| Durée | Négociable |
| Loyer | 244,33 € /m²/an |
| Type de bien | Local d’activités |
| État | Meublé et équipé |
| Disponible | Maintenant |
Internally, the hybrid units are split over two levels; the ground floor features warehouse/storage accommodation over a concrete slab, accessed via a roller shutter to the front elevation. The upper floor provides a high specification multi-purpose accommodation alongside a kitchenette, ideal for an office but adaptable to suit any needs. The external envelope is of facing brickwork construction with a glazed entrance facade and the property is surmounted by a pitched, tiled roof.
- Classe d’utilisation: B2
- Comprend 66 m² d’espace de bureau dédié
- Espace en excellent état
- Peut être combiné avec un ou plusieurs espaces supplémentaires jusqu’à 288 m² d’espace adjacent
- Cuisine
- Entreposage sécurisé
- Toilettes incluses dans le bail
- Alimentation électrique triphasée
- Porte roulante électrique
- Plancher porteur
1er étage – 14
| Surface | 72 m² |
| Durée | Négociable |
| Loyer | 244,33 € /m²/an |
| Type de bien | Local d’activités |
| État | Meublé et équipé |
| Disponible | Maintenant |
Internally, the hybrid units are split over two levels; the ground floor features warehouse/storage accommodation over a concrete slab, accessed via a roller shutter to the front elevation. The upper floor provides a high specification multi-purpose accommodation alongside a kitchenette, ideal for an office but adaptable to suit any needs. The external envelope is of facing brickwork construction with a glazed entrance facade and the property is surmounted by a pitched, tiled roof.
- Classe d’utilisation: B2
- Comprend 66 m² d’espace de bureau dédié
- Espace en excellent état
- Peut être combiné avec un ou plusieurs espaces supplémentaires jusqu’à 288 m² d’espace adjacent
- 1 Accès plain-pied
- Cuisine
- Entreposage sécurisé
- Toilettes incluses dans le bail
- Alimentation électrique triphasée
- Porte roulante électrique
- Plancher porteur
APERÇU DU BIEN
Ce développement comprend un parc de 14 unités hybrides de deux étages et 1 unité industrielle. Mandale Park M30 est situé dans un quartier bien établi zone industrielle d'Eccles dans le Grand Manchester. Le parc d'affaires est situé à seulement 8 km du centre-ville de Manchester et est facilement accessible par les autoroutes M60 et M62.
FAITS SUR L’INSTALLATION SERVICE
Présenté par

Mandale Park M30 | Cawdor St
Hum, une erreur s’est produite lors de l’envoi de votre message. Veuillez réessayer.
Merci ! Votre message a été envoyé.






