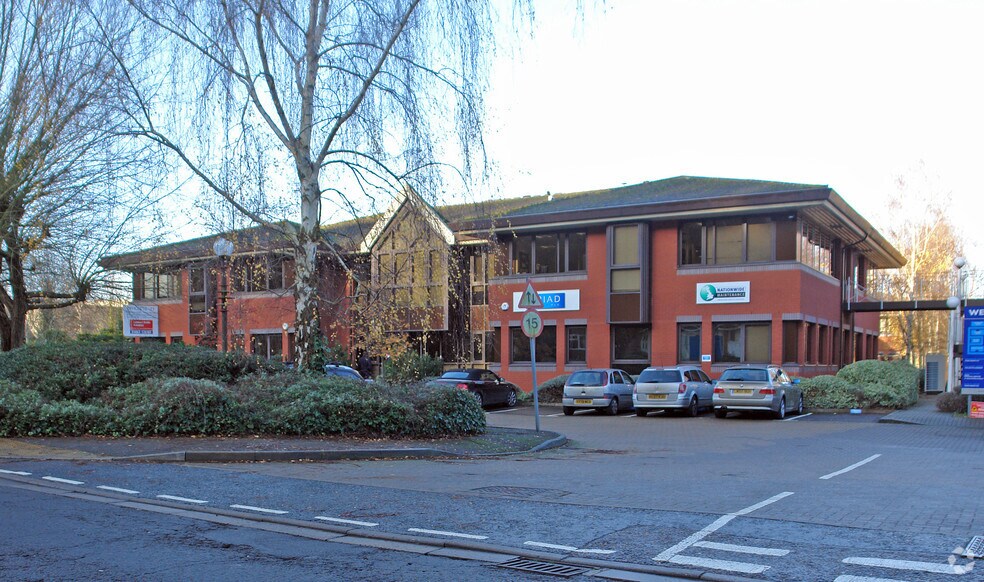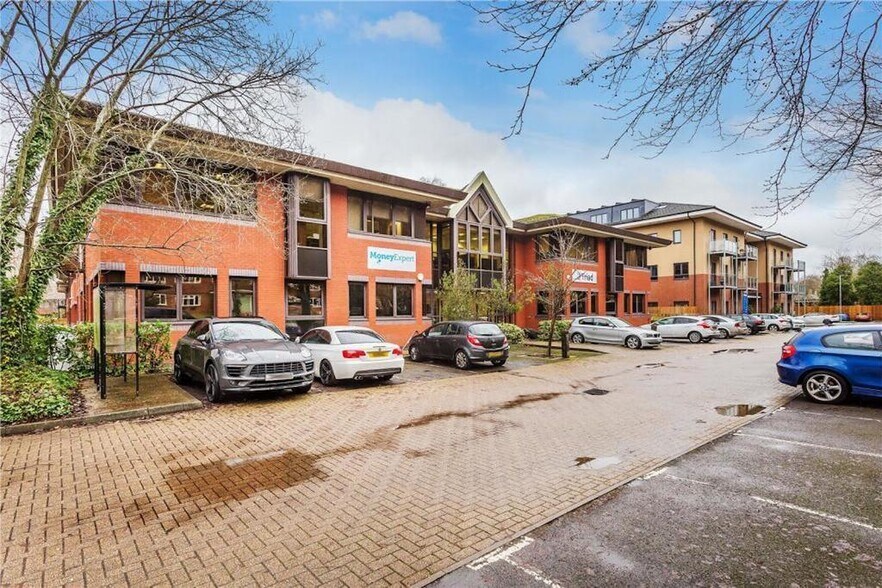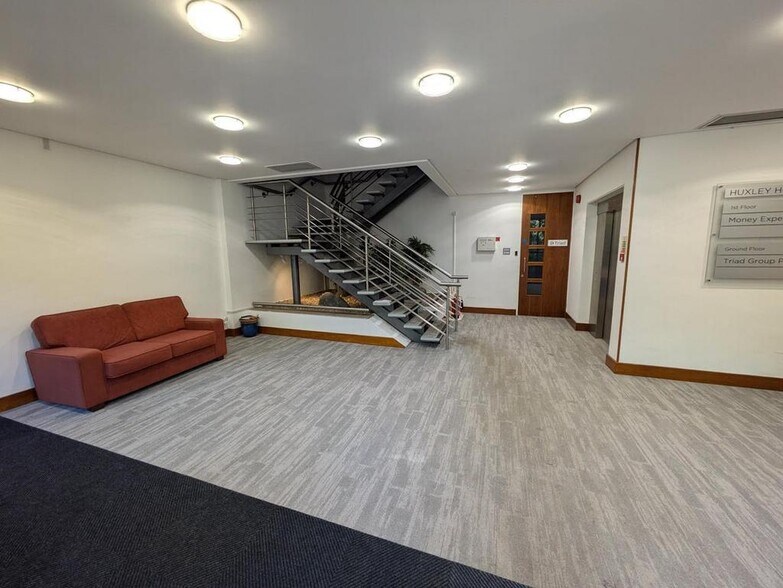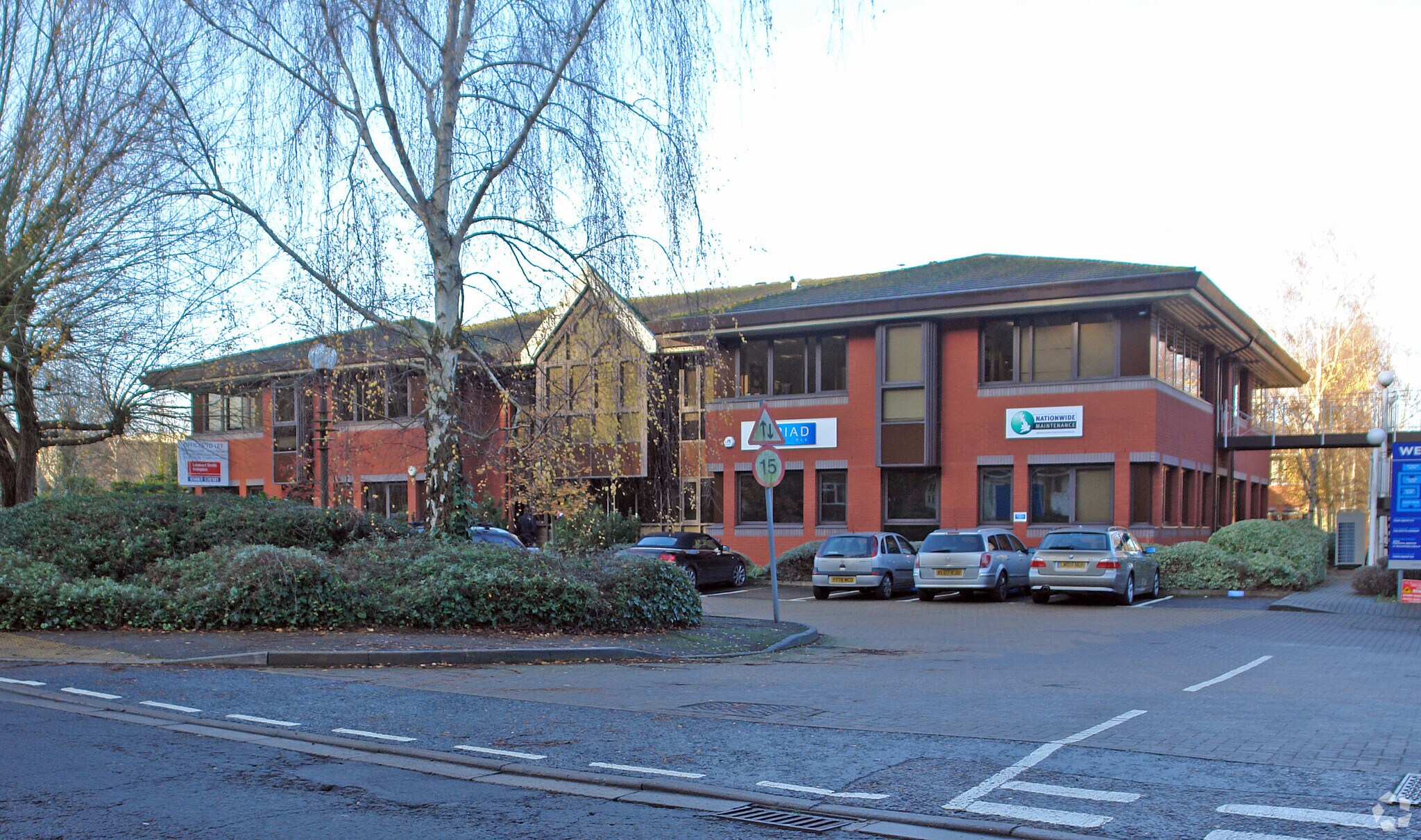
Cette fonctionnalité n’est pas disponible pour le moment.
Nous sommes désolés, mais la fonctionnalité à laquelle vous essayez d’accéder n’est pas disponible actuellement. Nous sommes au courant du problème et notre équipe travaille activement pour le résoudre.
Veuillez vérifier de nouveau dans quelques minutes. Veuillez nous excuser pour ce désagrément.
– L’équipe LoopNet
Votre e-mail a été envoyé.
Huxley House Catteshall Ln Bureau 40 – 1 113 m² À louer Godalming GU7 1XE



Certaines informations ont été traduites automatiquement.
INFORMATIONS PRINCIPALES
- A short ten-minute drive due South from Guildford in the heart of Surrey
- Situated close to the centre of Godalming, Huxley House benefits from being within walking distance of Sainsbury's, Waitrose and other local shops
- The town is connected to the rest of Surrey by local bus network
TOUS LES ESPACES DISPONIBLES(4)
Afficher les loyers en
- ESPACE
- SURFACE
- DURÉE
- LOYER
- TYPE DE BIEN
- ÉTAT
- DISPONIBLE
The building is ringed externally with a large car park having forty spaces for the building. Internally a modern, open lobby at the entrance opens up on to two sets of double doors for access to the ground floor offices, with a stairwell and lift to the rear leading to the second floor. Open-plan with in-floor electrical and internet sockets, as well as modern fluorescent tubing category-2 lighting and well maintained tile carpeting. A new tenant would have the option to partition internally as they see fit.
- Classe d’utilisation: E
- Système de chauffage central
- Toilettes privées
- Lumière naturelle
- Externally with a large car park
- Open-plan with in-floor electrical and internet so
- Peut être combiné avec un ou plusieurs espaces supplémentaires jusqu’à 1 113 m² d’espace adjacent
- Accès aux ascenseurs
- Entièrement moquetté
- Open space
- Internally a modern, open lobby
The building is ringed externally with a large car park having forty spaces for the building. Internally a modern, open lobby at the entrance opens up on to two sets of double doors for access to the ground floor offices, with a stairwell and lift to the rear leading to the second floor. Open-plan with in-floor electrical and internet sockets, as well as modern fluorescent tubing category-2 lighting and well maintained tile carpeting. A new tenant would have the option to partition internally as they see fit.
- Classe d’utilisation: E
- Système de chauffage central
- Toilettes privées
- Lumière naturelle
- Externally with a large car park
- Open-plan with in-floor electrical and internet so
- Peut être combiné avec un ou plusieurs espaces supplémentaires jusqu’à 1 113 m² d’espace adjacent
- Accès aux ascenseurs
- Entièrement moquetté
- Open space
- Internally a modern, open lobby
The building is ringed externally with a large car park having forty spaces for the building. Internally a modern, open lobby at the entrance opens up on to two sets of double doors for access to the ground floor offices, with a stairwell and lift to the rear leading to the second floor. Open-plan with in-floor electrical and internet sockets, as well as modern fluorescent tubing category-2 lighting and well maintained tile carpeting. A new tenant would have the option to partition internally as they see fit.
- Classe d’utilisation: E
- Système de chauffage central
- Toilettes privées
- Lumière naturelle
- Externally with a large car park
- Open-plan with in-floor electrical and internet so
- Peut être combiné avec un ou plusieurs espaces supplémentaires jusqu’à 1 113 m² d’espace adjacent
- Accès aux ascenseurs
- Entièrement moquetté
- Open space
- Internally a modern, open lobby
The building is ringed externally with a large car park having forty spaces for the building. Internally a modern, open lobby at the entrance opens up on to two sets of double doors for access to the ground floor offices, with a stairwell and lift to the rear leading to the second floor. Open-plan with in-floor electrical and internet sockets, as well as modern fluorescent tubing category-2 lighting and well maintained tile carpeting. A new tenant would have the option to partition internally as they see fit.
- Classe d’utilisation: E
- Système de chauffage central
- Toilettes privées
- Lumière naturelle
- Externally with a large car park
- Open-plan with in-floor electrical and internet so
- Peut être combiné avec un ou plusieurs espaces supplémentaires jusqu’à 1 113 m² d’espace adjacent
- Accès aux ascenseurs
- Entièrement moquetté
- Open space
- Internally a modern, open lobby
| Espace | Surface | Durée | Loyer | Type de bien | État | Disponible |
| RDC | 533 m² | Négociable | 284,39 € /m²/an 23,70 € /m²/mois 151 630 € /an 12 636 € /mois | Bureau | Espace brut | Maintenant |
| 1er étage, bureau East | 292 m² | Négociable | 284,39 € /m²/an 23,70 € /m²/mois 83 173 € /an 6 931 € /mois | Bureau | Espace brut | Maintenant |
| 1er étage, bureau Meeting Room | 40 m² | Négociable | 284,39 € /m²/an 23,70 € /m²/mois 11 414 € /an 951,16 € /mois | Bureau | Espace brut | Maintenant |
| 1er étage, bureau West | 247 m² | Négociable | 284,39 € /m²/an 23,70 € /m²/mois 70 227 € /an 5 852 € /mois | Bureau | Espace brut | Maintenant |
RDC
| Surface |
| 533 m² |
| Durée |
| Négociable |
| Loyer |
| 284,39 € /m²/an 23,70 € /m²/mois 151 630 € /an 12 636 € /mois |
| Type de bien |
| Bureau |
| État |
| Espace brut |
| Disponible |
| Maintenant |
1er étage, bureau East
| Surface |
| 292 m² |
| Durée |
| Négociable |
| Loyer |
| 284,39 € /m²/an 23,70 € /m²/mois 83 173 € /an 6 931 € /mois |
| Type de bien |
| Bureau |
| État |
| Espace brut |
| Disponible |
| Maintenant |
1er étage, bureau Meeting Room
| Surface |
| 40 m² |
| Durée |
| Négociable |
| Loyer |
| 284,39 € /m²/an 23,70 € /m²/mois 11 414 € /an 951,16 € /mois |
| Type de bien |
| Bureau |
| État |
| Espace brut |
| Disponible |
| Maintenant |
1er étage, bureau West
| Surface |
| 247 m² |
| Durée |
| Négociable |
| Loyer |
| 284,39 € /m²/an 23,70 € /m²/mois 70 227 € /an 5 852 € /mois |
| Type de bien |
| Bureau |
| État |
| Espace brut |
| Disponible |
| Maintenant |
RDC
| Surface | 533 m² |
| Durée | Négociable |
| Loyer | 284,39 € /m²/an |
| Type de bien | Bureau |
| État | Espace brut |
| Disponible | Maintenant |
The building is ringed externally with a large car park having forty spaces for the building. Internally a modern, open lobby at the entrance opens up on to two sets of double doors for access to the ground floor offices, with a stairwell and lift to the rear leading to the second floor. Open-plan with in-floor electrical and internet sockets, as well as modern fluorescent tubing category-2 lighting and well maintained tile carpeting. A new tenant would have the option to partition internally as they see fit.
- Classe d’utilisation: E
- Peut être combiné avec un ou plusieurs espaces supplémentaires jusqu’à 1 113 m² d’espace adjacent
- Système de chauffage central
- Accès aux ascenseurs
- Toilettes privées
- Entièrement moquetté
- Lumière naturelle
- Open space
- Externally with a large car park
- Internally a modern, open lobby
- Open-plan with in-floor electrical and internet so
1er étage, bureau East
| Surface | 292 m² |
| Durée | Négociable |
| Loyer | 284,39 € /m²/an |
| Type de bien | Bureau |
| État | Espace brut |
| Disponible | Maintenant |
The building is ringed externally with a large car park having forty spaces for the building. Internally a modern, open lobby at the entrance opens up on to two sets of double doors for access to the ground floor offices, with a stairwell and lift to the rear leading to the second floor. Open-plan with in-floor electrical and internet sockets, as well as modern fluorescent tubing category-2 lighting and well maintained tile carpeting. A new tenant would have the option to partition internally as they see fit.
- Classe d’utilisation: E
- Peut être combiné avec un ou plusieurs espaces supplémentaires jusqu’à 1 113 m² d’espace adjacent
- Système de chauffage central
- Accès aux ascenseurs
- Toilettes privées
- Entièrement moquetté
- Lumière naturelle
- Open space
- Externally with a large car park
- Internally a modern, open lobby
- Open-plan with in-floor electrical and internet so
1er étage, bureau Meeting Room
| Surface | 40 m² |
| Durée | Négociable |
| Loyer | 284,39 € /m²/an |
| Type de bien | Bureau |
| État | Espace brut |
| Disponible | Maintenant |
The building is ringed externally with a large car park having forty spaces for the building. Internally a modern, open lobby at the entrance opens up on to two sets of double doors for access to the ground floor offices, with a stairwell and lift to the rear leading to the second floor. Open-plan with in-floor electrical and internet sockets, as well as modern fluorescent tubing category-2 lighting and well maintained tile carpeting. A new tenant would have the option to partition internally as they see fit.
- Classe d’utilisation: E
- Peut être combiné avec un ou plusieurs espaces supplémentaires jusqu’à 1 113 m² d’espace adjacent
- Système de chauffage central
- Accès aux ascenseurs
- Toilettes privées
- Entièrement moquetté
- Lumière naturelle
- Open space
- Externally with a large car park
- Internally a modern, open lobby
- Open-plan with in-floor electrical and internet so
1er étage, bureau West
| Surface | 247 m² |
| Durée | Négociable |
| Loyer | 284,39 € /m²/an |
| Type de bien | Bureau |
| État | Espace brut |
| Disponible | Maintenant |
The building is ringed externally with a large car park having forty spaces for the building. Internally a modern, open lobby at the entrance opens up on to two sets of double doors for access to the ground floor offices, with a stairwell and lift to the rear leading to the second floor. Open-plan with in-floor electrical and internet sockets, as well as modern fluorescent tubing category-2 lighting and well maintained tile carpeting. A new tenant would have the option to partition internally as they see fit.
- Classe d’utilisation: E
- Peut être combiné avec un ou plusieurs espaces supplémentaires jusqu’à 1 113 m² d’espace adjacent
- Système de chauffage central
- Accès aux ascenseurs
- Toilettes privées
- Entièrement moquetté
- Lumière naturelle
- Open space
- Externally with a large car park
- Internally a modern, open lobby
- Open-plan with in-floor electrical and internet so
APERÇU DU BIEN
The town of Godalming is a short ten-minute drive due South from Guildford in the heart of Surrey. The town is surrounded by greenbelt and farmland, being one of a series of small towns throughout the Surrey Hills. Other nearby towns within a fifteen-minute drive are Milford, Haslemere, Bramley, Shackleford and others. The town is connected to the rest of Surrey by local bus network, as well as national rail connections running north to south between London and Portsmouth. Situated close to the centre of Godalming, Huxley House benefits from being within walking distance of Sainsbury's, Waitrose and other local shops and retail offerings.
- Plancher surélevé
- Classe de performance énergétique – C
- Climatisation
INFORMATIONS SUR L’IMMEUBLE
OCCUPANTS
- ÉTAGE
- NOM DE L’OCCUPANT
- SECTEUR D’ACTIVITÉ
- 1er
- Money Expert
- Finance et assurances
- RDC
- Triad
- -
Présenté par
Société non fournie
Huxley House | Catteshall Ln
Hum, une erreur s’est produite lors de l’envoi de votre message. Veuillez réessayer.
Merci ! Votre message a été envoyé.









