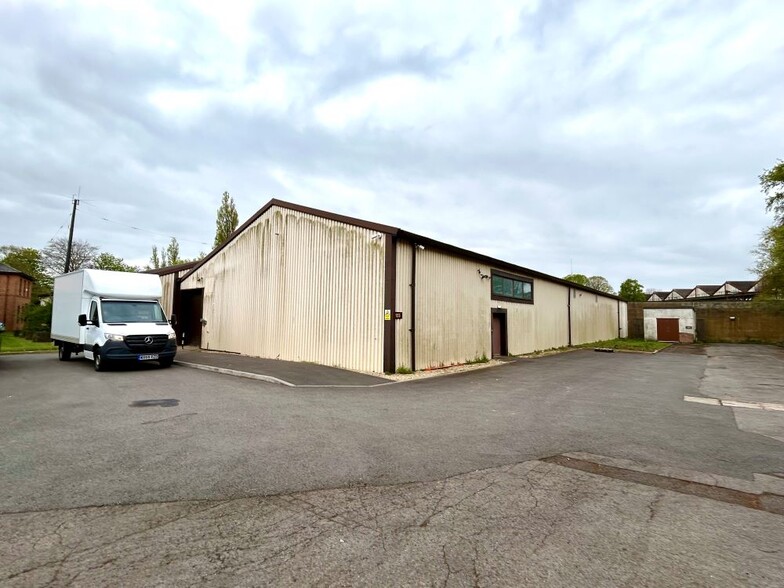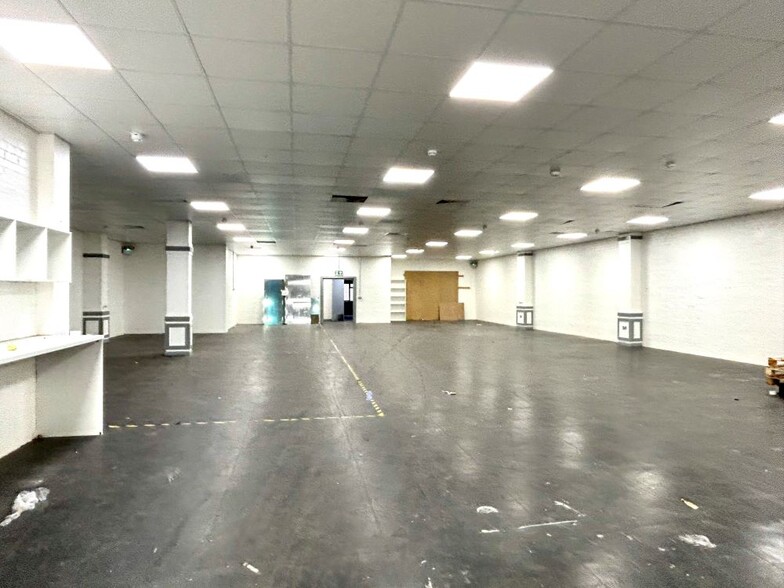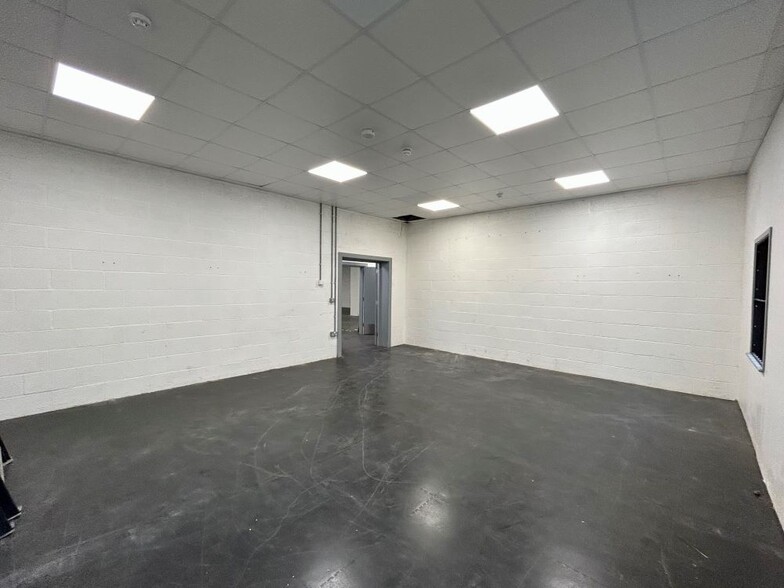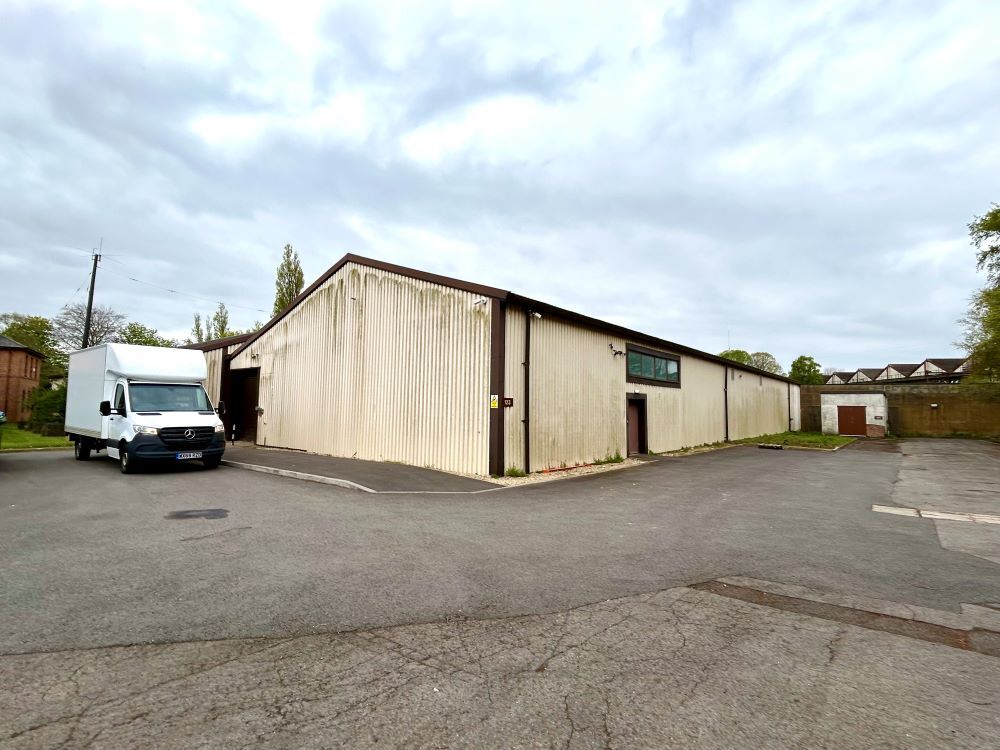
Cette fonctionnalité n’est pas disponible pour le moment.
Nous sommes désolés, mais la fonctionnalité à laquelle vous essayez d’accéder n’est pas disponible actuellement. Nous sommes au courant du problème et notre équipe travaille activement pour le résoudre.
Veuillez vérifier de nouveau dans quelques minutes. Veuillez nous excuser pour ce désagrément.
– L’équipe LoopNet
merci

Votre e-mail a été envoyé !
Building 123 Camp Rd Bureau 461 m² À louer Upper Heyford OX25 5HA



Certaines informations ont été traduites automatiquement.
INFORMATIONS PRINCIPALES
- Single storey unit
- Optimal Transport Links
- Suitable for a variety of uses including storage/light industrial and R&D/training space
TOUS LES ESPACE DISPONIBLES(1)
Afficher les loyers en
- ESPACE
- SURFACE
- DURÉE
- LOYER
- TYPE DE BIEN
- ÉTAT
- DISPONIBLE
The property provides a single storey unit which has been fitted to provide clean space suitable for a variety of uses including storage/light industrial and R&D/training space. There are 15 car parking spaces. The accommodation includes suspended ceilings incorporating translucent panels and LED lighting with diffusers; a high level of internal and external security with CCTV; shared loading and unloading via a roller shutter door; laminate style flooring and electric ceiling-mounted heating within the suspended ceiling, which is separately metred. Substantial car parking can be provided in addition to the existing car parking allocation of 15 spaces, at an extra cost of £600 per space per annum. The accommodation can also be offered with other on-site facilities at Heyford, including test track/shake down areas and external yard/ storage areas (at an extra cost). Further details are available from White Commercial.
- Classe d’utilisation: E
- Principalement open space
- Hauts plafonds
- Lumière naturelle
- Goulottes de câbles
- Suspended ceiling
- Partiellement aménagé comme Bureau standard
- Convient pour 13 - 40 Personnes
- Entreposage sécurisé
- Open space
- Laminate style flooring
- Excellent Natural Light
| Espace | Surface | Durée | Loyer | Type de bien | État | Disponible |
| RDC | 461 m² | Négociable | Sur demande Sur demande Sur demande Sur demande | Bureau | Construction partielle | Maintenant |
RDC
| Surface |
| 461 m² |
| Durée |
| Négociable |
| Loyer |
| Sur demande Sur demande Sur demande Sur demande |
| Type de bien |
| Bureau |
| État |
| Construction partielle |
| Disponible |
| Maintenant |
RDC
| Surface | 461 m² |
| Durée | Négociable |
| Loyer | Sur demande |
| Type de bien | Bureau |
| État | Construction partielle |
| Disponible | Maintenant |
The property provides a single storey unit which has been fitted to provide clean space suitable for a variety of uses including storage/light industrial and R&D/training space. There are 15 car parking spaces. The accommodation includes suspended ceilings incorporating translucent panels and LED lighting with diffusers; a high level of internal and external security with CCTV; shared loading and unloading via a roller shutter door; laminate style flooring and electric ceiling-mounted heating within the suspended ceiling, which is separately metred. Substantial car parking can be provided in addition to the existing car parking allocation of 15 spaces, at an extra cost of £600 per space per annum. The accommodation can also be offered with other on-site facilities at Heyford, including test track/shake down areas and external yard/ storage areas (at an extra cost). Further details are available from White Commercial.
- Classe d’utilisation: E
- Partiellement aménagé comme Bureau standard
- Principalement open space
- Convient pour 13 - 40 Personnes
- Hauts plafonds
- Entreposage sécurisé
- Lumière naturelle
- Open space
- Goulottes de câbles
- Laminate style flooring
- Suspended ceiling
- Excellent Natural Light
APERÇU DU BIEN
Heyford Park, Oxfordshire, is a new thriving town and community, located on the famous USAF Heyford airbase, situated to the north of the village of Upper Heyford and approximately 7 miles northwest of the town of Bicester. Junction 10 of the M40 and A43 is just 5 miles from the subject property, both approximately just a 10-minute drive time from the site.
- Système de sécurité
- Classe de performance énergétique –B
INFORMATIONS SUR L’IMMEUBLE
Présenté par

Building 123 | Camp Rd
Hum, une erreur s’est produite lors de l’envoi de votre message. Veuillez réessayer.
Merci ! Votre message a été envoyé.






