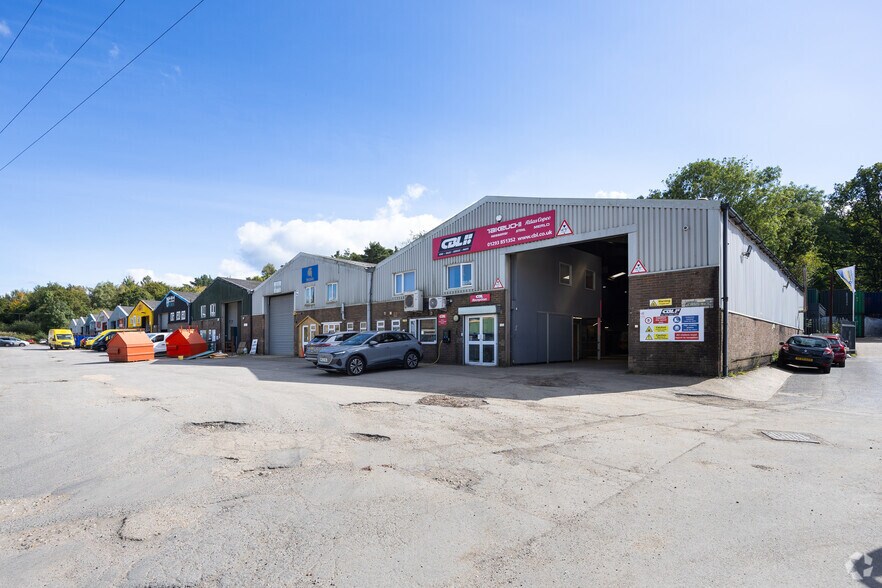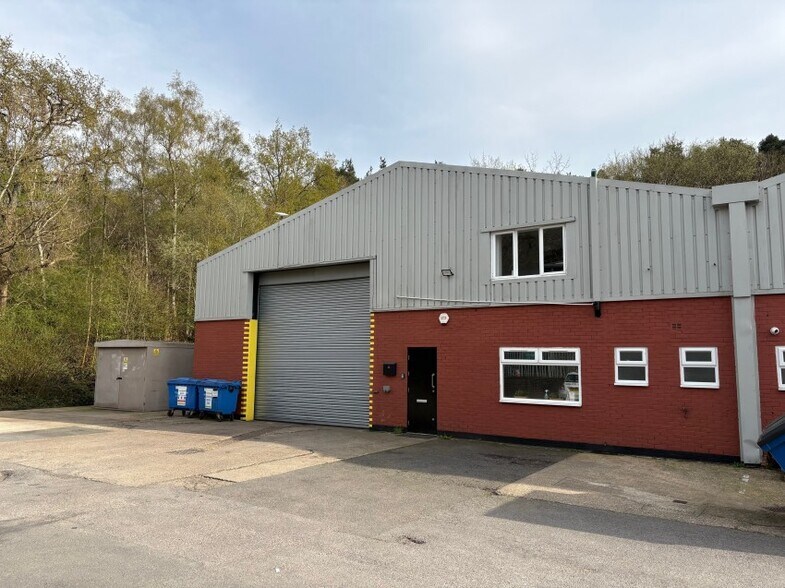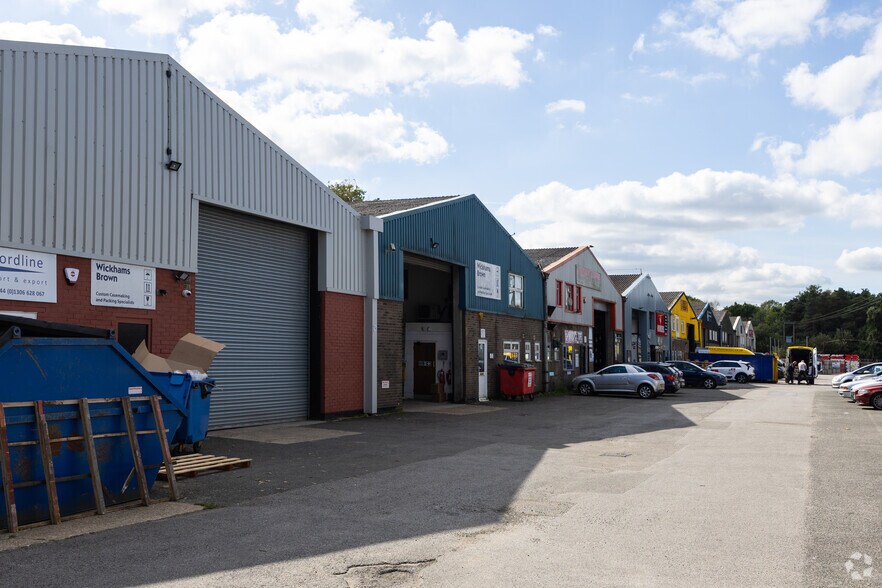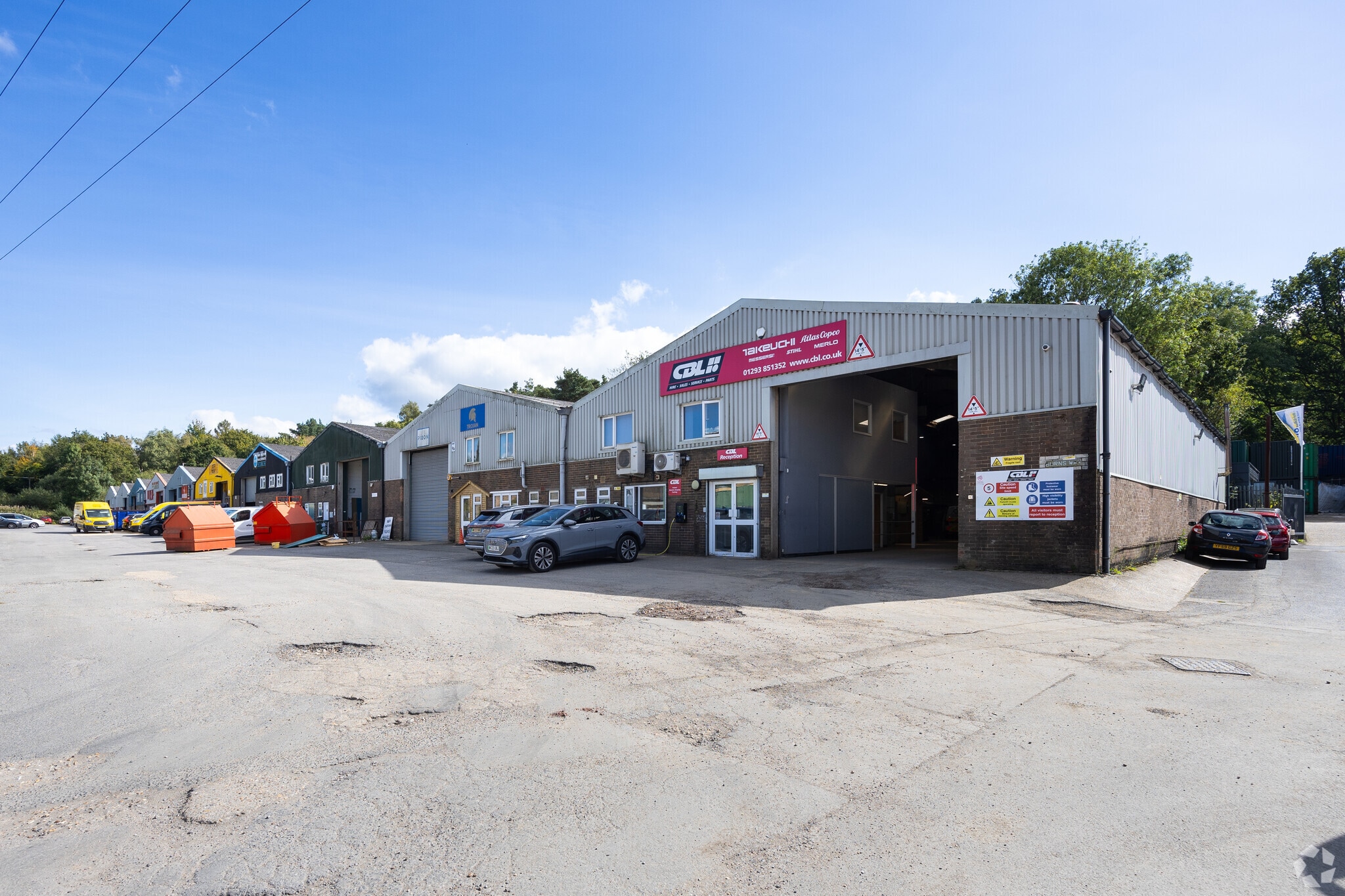
Cette fonctionnalité n’est pas disponible pour le moment.
Nous sommes désolés, mais la fonctionnalité à laquelle vous essayez d’accéder n’est pas disponible actuellement. Nous sommes au courant du problème et notre équipe travaille activement pour le résoudre.
Veuillez vérifier de nouveau dans quelques minutes. Veuillez nous excuser pour ce désagrément.
– L’équipe LoopNet
Votre e-mail a été envoyé.
Burns Way Transfert 572 m² À louer Horsham RH12 4ST



Certaines informations ont été traduites automatiquement.
INFORMATIONS PRINCIPALES SUR LA CESSION
- The Estate is accessed from the Kilnwood Vale roundabout and the Kilnwood Vale Park residential development is immediately to the north of the A264.
- Faygate railways station is approximately 3kms to the wet provision regular and direct rail connections to London Victoria.
- Road communications to Gatwick Airport are excellent and Junction 11 of the M23 is within 4kms.
TOUS LES ESPACE DISPONIBLES(1)
Afficher les loyers en
- ESPACE
- SURFACE
- DURÉE
- LOYER
- TYPE DE BIEN
- ÉTAT
- DISPONIBLE
Les espaces 3 de cet immeuble doivent être loués ensemble, pour un total de 572 m² (Surface contiguë):
The premises are available by way of an assignment of the existing 10 year Lease granted from 20 November 2023 at a passing rent of £60,000 pa. There is also a small strip of land to the north boundary (coloured yellow on the plan below) that the Landlord and current Tenant lease from the adjoining farm landowner at a current rent of £1200 pa.
- Classe d’utilisation: B8
- Comprend 113 m² d’espace de bureau dédié
- Entreposage sécurisé
- 350kva power supply
- Comprend 42 m² d’espace de bureau dédié
- Espace de cession disponible auprès de l’occupant actuel
- 1 Accès plain-pied
- Stores automatiques
- Comprend 65 m² d’espace de bureau dédié
| Espace | Surface | Durée | Loyer | Type de bien | État | Disponible |
| RDC – 1, 1er étage – 1, Mezzanine – 1 | 572 m² | Nov. 2033 | 122,99 € /m²/an 10,25 € /m²/mois 70 361 € /an 5 863 € /mois | Industriel/Logistique | Construction partielle | Maintenant |
RDC – 1, 1er étage – 1, Mezzanine – 1
Les espaces 3 de cet immeuble doivent être loués ensemble, pour un total de 572 m² (Surface contiguë):
| Surface |
|
RDC – 1 - 465 m²
1er étage – 1 - 65 m²
Mezzanine – 1 - 42 m²
|
| Durée |
| Nov. 2033 |
| Loyer |
| 122,99 € /m²/an 10,25 € /m²/mois 70 361 € /an 5 863 € /mois |
| Type de bien |
| Industriel/Logistique |
| État |
| Construction partielle |
| Disponible |
| Maintenant |
RDC – 1, 1er étage – 1, Mezzanine – 1
| Surface |
RDC – 1 - 465 m²
1er étage – 1 - 65 m²
Mezzanine – 1 - 42 m²
|
| Durée | Nov. 2033 |
| Loyer | 122,99 € /m²/an |
| Type de bien | Industriel/Logistique |
| État | Construction partielle |
| Disponible | Maintenant |
The premises are available by way of an assignment of the existing 10 year Lease granted from 20 November 2023 at a passing rent of £60,000 pa. There is also a small strip of land to the north boundary (coloured yellow on the plan below) that the Landlord and current Tenant lease from the adjoining farm landowner at a current rent of £1200 pa.
- Classe d’utilisation: B8
- Espace de cession disponible auprès de l’occupant actuel
- Comprend 113 m² d’espace de bureau dédié
- 1 Accès plain-pied
- Entreposage sécurisé
- Stores automatiques
- 350kva power supply
- Comprend 65 m² d’espace de bureau dédié
- Comprend 42 m² d’espace de bureau dédié
APERÇU DU BIEN
The property comprises a terrace of industrial units of concrete portal frame construction with sheet cladding to the elevations under a pitched insulated roof with translucent roof lights. The property is located on a modern industrial estate which comprises a terrace of ten units situated to the rear of Travis Perkins Builders Yard in Faygate, fronting the A264. The property is equidistant between Crawley and Horsham.
FAITS SUR L’INSTALLATION ENTREPÔT
CARACTÉRISTIQUES
- Cour
- Éclairage d’appoint
- Classe de performance énergétique – E
- Stores automatiques
OCCUPANTS
- ÉTAGE
- NOM DE L’OCCUPANT
- SECTEUR D’ACTIVITÉ
- Multi
- CBLI
- -
- Multi
- Howdens
- Grossiste
- Multi
- Ion Ambulance
- -
- Multi
- Lynx Auto Centre
- -
- Multi
- Piron Recycling
- Grossiste
- Multi
- Shaws Glass
- -
- Multi
- WB Floor Machines
- -
- Multi
- Wickams Brown
- -
Présenté par

Burns Way
Hum, une erreur s’est produite lors de l’envoi de votre message. Veuillez réessayer.
Merci ! Votre message a été envoyé.


