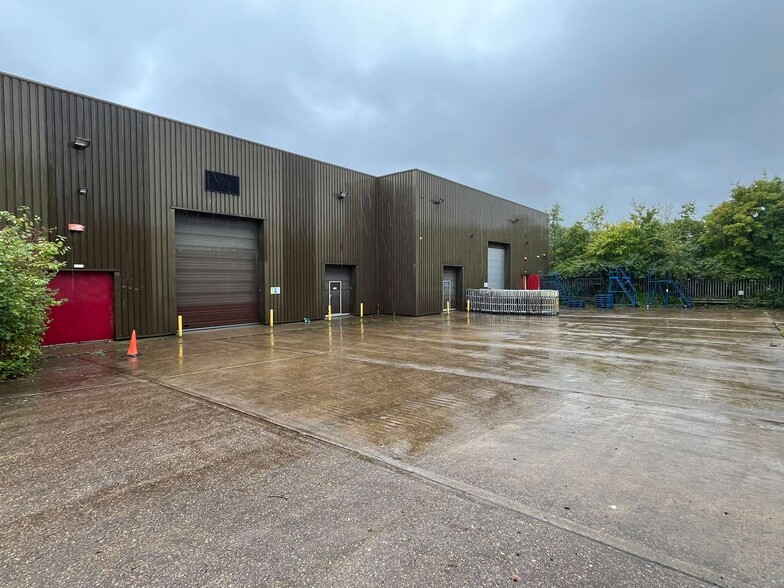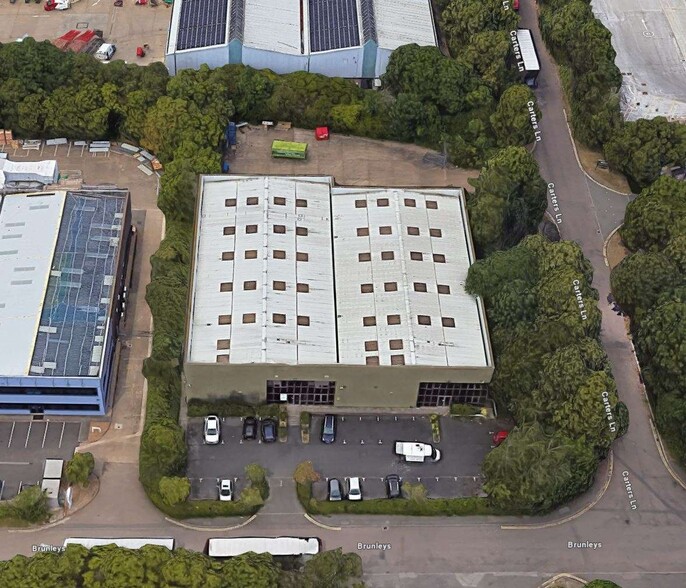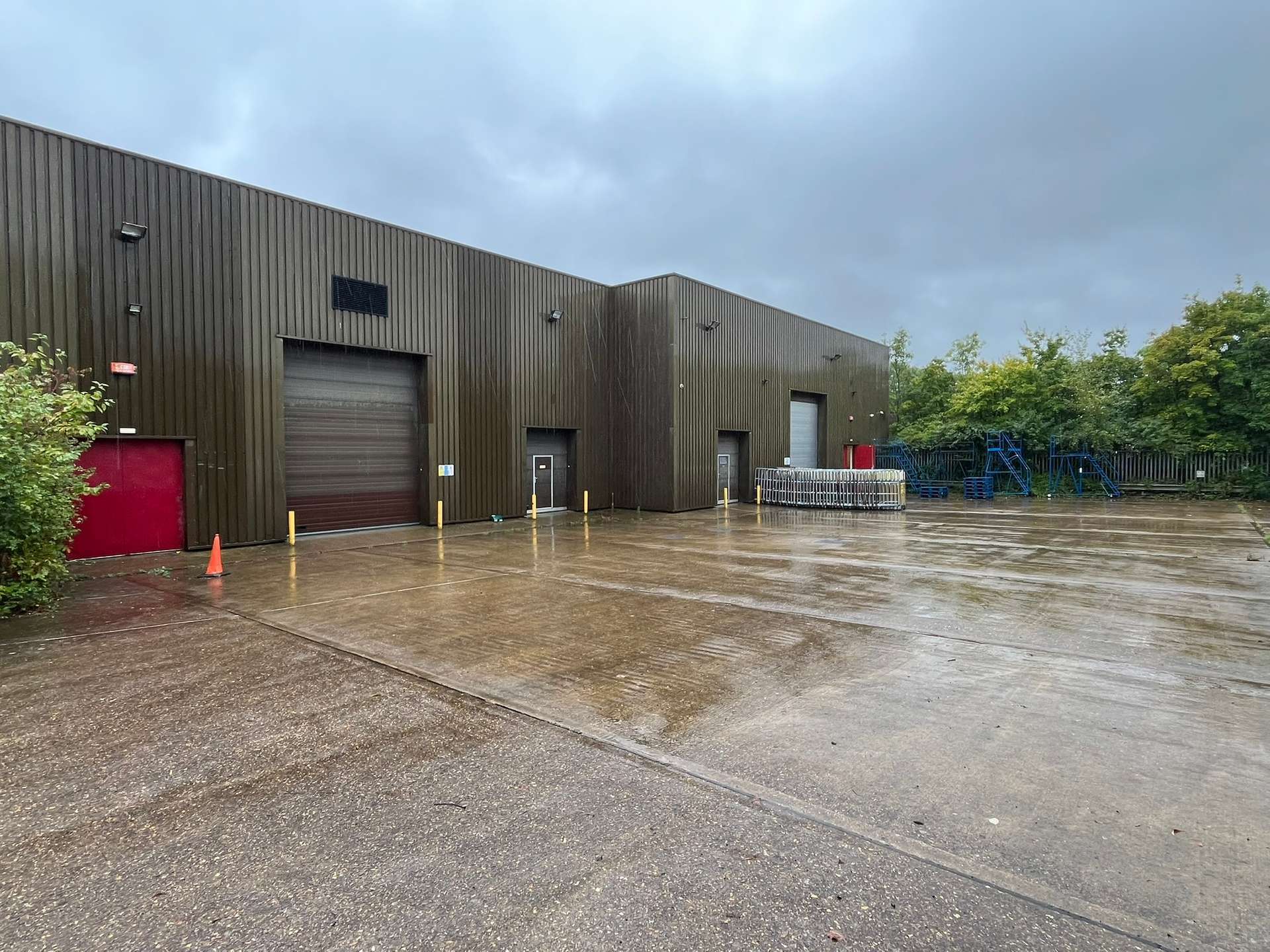
Cette fonctionnalité n’est pas disponible pour le moment.
Nous sommes désolés, mais la fonctionnalité à laquelle vous essayez d’accéder n’est pas disponible actuellement. Nous sommes au courant du problème et notre équipe travaille activement pour le résoudre.
Veuillez vérifier de nouveau dans quelques minutes. Veuillez nous excuser pour ce désagrément.
– L’équipe LoopNet
merci

Votre e-mail a été envoyé !
Kiln Farm Trading Estate Brunleys Ln Industriel/Logistique 48 – 1 792 m² À louer Milton Keynes MK11 3EP


Certaines informations ont été traduites automatiquement.
INFORMATIONS PRINCIPALES
- Grande cour de service fermée
- Disponible en unités séparées ou combinées
- À remettre à neuf
CARACTÉRISTIQUES
TOUS LES ESPACES DISPONIBLES(4)
Afficher les loyers en
- ESPACE
- SURFACE
- DURÉE
- LOYER
- TYPE DE BIEN
- ÉTAT
- DISPONIBLE
Introducing two adjoining warehouse/industrial units available individually or combined, featuring clear-span steel frame construction with modern two-storey office and ancillary accommodation at the front. The warehouse benefits from a minimum eaves height of 6 meters and efficient loading capabilities, with each unit offering a full-height ground-level loading door plus two additional low-level access doors. The office areas come with heating and lighting, while the warehouse space is fitted with fluorescent strip lighting. Externally, the property provides a secure and gated service yard accessible from Carters Lane, complemented by 30 front car parking spaces. Available on a new full repairing and insuring lease, with detailed terms on request. Ideal for a range of industrial and logistics uses, this property offers flexibility and functionality in a prime location.
- Classe d’utilisation: B2
- Système de sécurité
- Lumière naturelle
- Classe de performance énergétique – D
- Unités séparées ou combinées
- Peut être combiné avec un ou plusieurs espaces supplémentaires jusqu’à 1 792 m² d’espace adjacent
- Entreposage sécurisé
- Stores automatiques
- 2 portes de chargement pleine hauteur
- Stockage sécurisé
Introducing two adjoining warehouse/industrial units available individually or combined, featuring clear-span steel frame construction with modern two-storey office and ancillary accommodation at the front. The warehouse benefits from a minimum eaves height of 6 meters and efficient loading capabilities, with each unit offering a full-height ground-level loading door plus two additional low-level access doors. The office areas come with heating and lighting, while the warehouse space is fitted with fluorescent strip lighting. Externally, the property provides a secure and gated service yard accessible from Carters Lane, complemented by 30 front car parking spaces. Available on a new full repairing and insuring lease, with detailed terms on request. Ideal for a range of industrial and logistics uses, this property offers flexibility and functionality in a prime location.
- Classe d’utilisation: B2
- Système de sécurité
- Lumière naturelle
- Classe de performance énergétique – D
- Unités séparées ou combinées
- Peut être combiné avec un ou plusieurs espaces supplémentaires jusqu’à 1 792 m² d’espace adjacent
- Entreposage sécurisé
- Stores automatiques
- 2 portes de chargement pleine hauteur
- Stockage sécurisé
Introducing two adjoining warehouse/industrial units available individually or combined, featuring clear-span steel frame construction with modern two-storey office and ancillary accommodation at the front. The warehouse benefits from a minimum eaves height of 6 meters and efficient loading capabilities, with each unit offering a full-height ground-level loading door plus two additional low-level access doors. The office areas come with heating and lighting, while the warehouse space is fitted with fluorescent strip lighting. Externally, the property provides a secure and gated service yard accessible from Carters Lane, complemented by 30 front car parking spaces. Available on a new full repairing and insuring lease, with detailed terms on request. Ideal for a range of industrial and logistics uses, this property offers flexibility and functionality in a prime location.
- Classe d’utilisation: B2
- Peut être combiné avec un ou plusieurs espaces supplémentaires jusqu’à 1 792 m² d’espace adjacent
- Entreposage sécurisé
- Stores automatiques
- 2 portes de chargement pleine hauteur
- Les espaces de bureau bénéficient du chauffage et de l'éclairage
- Comprend 50 m² d’espace de bureau dédié
- Système de sécurité
- Lumière naturelle
- Classe de performance énergétique – D
- Unités séparées ou combinées
Introducing two adjoining warehouse/industrial units available individually or combined, featuring clear-span steel frame construction with modern two-storey office and ancillary accommodation at the front. The warehouse benefits from a minimum eaves height of 6 meters and efficient loading capabilities, with each unit offering a full-height ground-level loading door plus two additional low-level access doors. The office areas come with heating and lighting, while the warehouse space is fitted with fluorescent strip lighting. Externally, the property provides a secure and gated service yard accessible from Carters Lane, complemented by 30 front car parking spaces. Available on a new full repairing and insuring lease, with detailed terms on request. Ideal for a range of industrial and logistics uses, this property offers flexibility and functionality in a prime location.
- Classe d’utilisation: B2
- Peut être combiné avec un ou plusieurs espaces supplémentaires jusqu’à 1 792 m² d’espace adjacent
- Entreposage sécurisé
- Stores automatiques
- 2 portes de chargement pleine hauteur
- Les espaces de bureau bénéficient du chauffage et de l'éclairage
- Comprend 48 m² d’espace de bureau dédié
- Système de sécurité
- Lumière naturelle
- Classe de performance énergétique – D
- Unités séparées ou combinées
| Espace | Surface | Durée | Loyer | Type de bien | État | Disponible |
| RDC – Unit 1 | 878 m² | Négociable | Sur demande Sur demande Sur demande Sur demande | Industriel/Logistique | Construction achevée | Maintenant |
| RDC – Unit 2 | 817 m² | Négociable | Sur demande Sur demande Sur demande Sur demande | Industriel/Logistique | Construction achevée | Maintenant |
| 1er étage – Unit 1 | 50 m² | Négociable | Sur demande Sur demande Sur demande Sur demande | Industriel/Logistique | Construction achevée | Maintenant |
| 1er étage – Unit 2 | 48 m² | Négociable | Sur demande Sur demande Sur demande Sur demande | Industriel/Logistique | Construction achevée | Maintenant |
RDC – Unit 1
| Surface |
| 878 m² |
| Durée |
| Négociable |
| Loyer |
| Sur demande Sur demande Sur demande Sur demande |
| Type de bien |
| Industriel/Logistique |
| État |
| Construction achevée |
| Disponible |
| Maintenant |
RDC – Unit 2
| Surface |
| 817 m² |
| Durée |
| Négociable |
| Loyer |
| Sur demande Sur demande Sur demande Sur demande |
| Type de bien |
| Industriel/Logistique |
| État |
| Construction achevée |
| Disponible |
| Maintenant |
1er étage – Unit 1
| Surface |
| 50 m² |
| Durée |
| Négociable |
| Loyer |
| Sur demande Sur demande Sur demande Sur demande |
| Type de bien |
| Industriel/Logistique |
| État |
| Construction achevée |
| Disponible |
| Maintenant |
1er étage – Unit 2
| Surface |
| 48 m² |
| Durée |
| Négociable |
| Loyer |
| Sur demande Sur demande Sur demande Sur demande |
| Type de bien |
| Industriel/Logistique |
| État |
| Construction achevée |
| Disponible |
| Maintenant |
RDC – Unit 1
| Surface | 878 m² |
| Durée | Négociable |
| Loyer | Sur demande |
| Type de bien | Industriel/Logistique |
| État | Construction achevée |
| Disponible | Maintenant |
Introducing two adjoining warehouse/industrial units available individually or combined, featuring clear-span steel frame construction with modern two-storey office and ancillary accommodation at the front. The warehouse benefits from a minimum eaves height of 6 meters and efficient loading capabilities, with each unit offering a full-height ground-level loading door plus two additional low-level access doors. The office areas come with heating and lighting, while the warehouse space is fitted with fluorescent strip lighting. Externally, the property provides a secure and gated service yard accessible from Carters Lane, complemented by 30 front car parking spaces. Available on a new full repairing and insuring lease, with detailed terms on request. Ideal for a range of industrial and logistics uses, this property offers flexibility and functionality in a prime location.
- Classe d’utilisation: B2
- Peut être combiné avec un ou plusieurs espaces supplémentaires jusqu’à 1 792 m² d’espace adjacent
- Système de sécurité
- Entreposage sécurisé
- Lumière naturelle
- Stores automatiques
- Classe de performance énergétique – D
- 2 portes de chargement pleine hauteur
- Unités séparées ou combinées
- Stockage sécurisé
RDC – Unit 2
| Surface | 817 m² |
| Durée | Négociable |
| Loyer | Sur demande |
| Type de bien | Industriel/Logistique |
| État | Construction achevée |
| Disponible | Maintenant |
Introducing two adjoining warehouse/industrial units available individually or combined, featuring clear-span steel frame construction with modern two-storey office and ancillary accommodation at the front. The warehouse benefits from a minimum eaves height of 6 meters and efficient loading capabilities, with each unit offering a full-height ground-level loading door plus two additional low-level access doors. The office areas come with heating and lighting, while the warehouse space is fitted with fluorescent strip lighting. Externally, the property provides a secure and gated service yard accessible from Carters Lane, complemented by 30 front car parking spaces. Available on a new full repairing and insuring lease, with detailed terms on request. Ideal for a range of industrial and logistics uses, this property offers flexibility and functionality in a prime location.
- Classe d’utilisation: B2
- Peut être combiné avec un ou plusieurs espaces supplémentaires jusqu’à 1 792 m² d’espace adjacent
- Système de sécurité
- Entreposage sécurisé
- Lumière naturelle
- Stores automatiques
- Classe de performance énergétique – D
- 2 portes de chargement pleine hauteur
- Unités séparées ou combinées
- Stockage sécurisé
1er étage – Unit 1
| Surface | 50 m² |
| Durée | Négociable |
| Loyer | Sur demande |
| Type de bien | Industriel/Logistique |
| État | Construction achevée |
| Disponible | Maintenant |
Introducing two adjoining warehouse/industrial units available individually or combined, featuring clear-span steel frame construction with modern two-storey office and ancillary accommodation at the front. The warehouse benefits from a minimum eaves height of 6 meters and efficient loading capabilities, with each unit offering a full-height ground-level loading door plus two additional low-level access doors. The office areas come with heating and lighting, while the warehouse space is fitted with fluorescent strip lighting. Externally, the property provides a secure and gated service yard accessible from Carters Lane, complemented by 30 front car parking spaces. Available on a new full repairing and insuring lease, with detailed terms on request. Ideal for a range of industrial and logistics uses, this property offers flexibility and functionality in a prime location.
- Classe d’utilisation: B2
- Comprend 50 m² d’espace de bureau dédié
- Peut être combiné avec un ou plusieurs espaces supplémentaires jusqu’à 1 792 m² d’espace adjacent
- Système de sécurité
- Entreposage sécurisé
- Lumière naturelle
- Stores automatiques
- Classe de performance énergétique – D
- 2 portes de chargement pleine hauteur
- Unités séparées ou combinées
- Les espaces de bureau bénéficient du chauffage et de l'éclairage
1er étage – Unit 2
| Surface | 48 m² |
| Durée | Négociable |
| Loyer | Sur demande |
| Type de bien | Industriel/Logistique |
| État | Construction achevée |
| Disponible | Maintenant |
Introducing two adjoining warehouse/industrial units available individually or combined, featuring clear-span steel frame construction with modern two-storey office and ancillary accommodation at the front. The warehouse benefits from a minimum eaves height of 6 meters and efficient loading capabilities, with each unit offering a full-height ground-level loading door plus two additional low-level access doors. The office areas come with heating and lighting, while the warehouse space is fitted with fluorescent strip lighting. Externally, the property provides a secure and gated service yard accessible from Carters Lane, complemented by 30 front car parking spaces. Available on a new full repairing and insuring lease, with detailed terms on request. Ideal for a range of industrial and logistics uses, this property offers flexibility and functionality in a prime location.
- Classe d’utilisation: B2
- Comprend 48 m² d’espace de bureau dédié
- Peut être combiné avec un ou plusieurs espaces supplémentaires jusqu’à 1 792 m² d’espace adjacent
- Système de sécurité
- Entreposage sécurisé
- Lumière naturelle
- Stores automatiques
- Classe de performance énergétique – D
- 2 portes de chargement pleine hauteur
- Unités séparées ou combinées
- Les espaces de bureau bénéficient du chauffage et de l'éclairage
APERÇU DU BIEN
Kiln Farm est situé à Milton Keynes, une zone industrielle et commerciale bien établie dotée d'un bon réseau routier local reliant les principaux axes de transport. Les principaux occupants commerciaux des environs incluent Royal Mail, Tesco, VGroup International, Lexus, Carpet Warehouse et Toolstation. La ville est située à 80 km au nord de Londres et à 110 km au sud-est de Birmingham. Il se trouve juste à côté de la sortie 14 de la M1 et est également accessible en train.
FAITS SUR L’INSTALLATION INDUSTRIEL/LOGISTIQUE
Présenté par

Kiln Farm Trading Estate | Brunleys Ln
Hum, une erreur s’est produite lors de l’envoi de votre message. Veuillez réessayer.
Merci ! Votre message a été envoyé.


