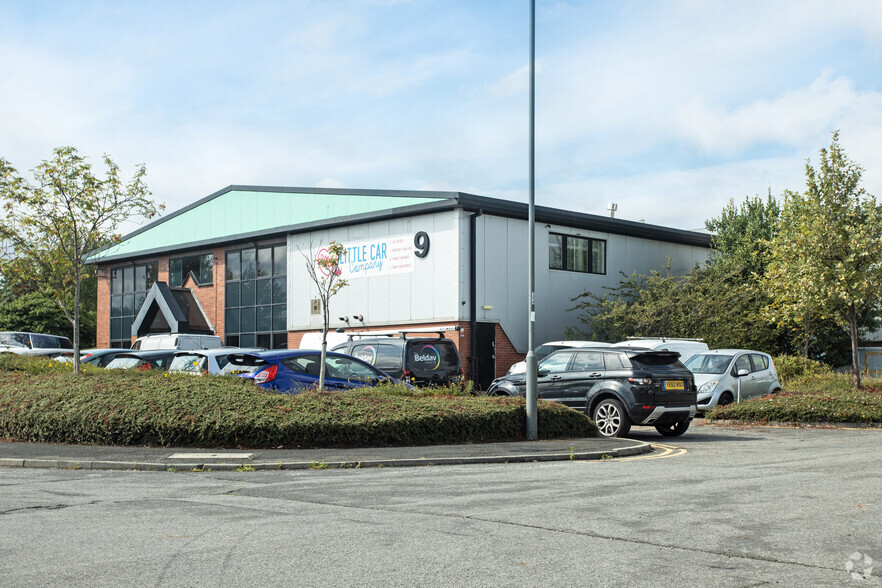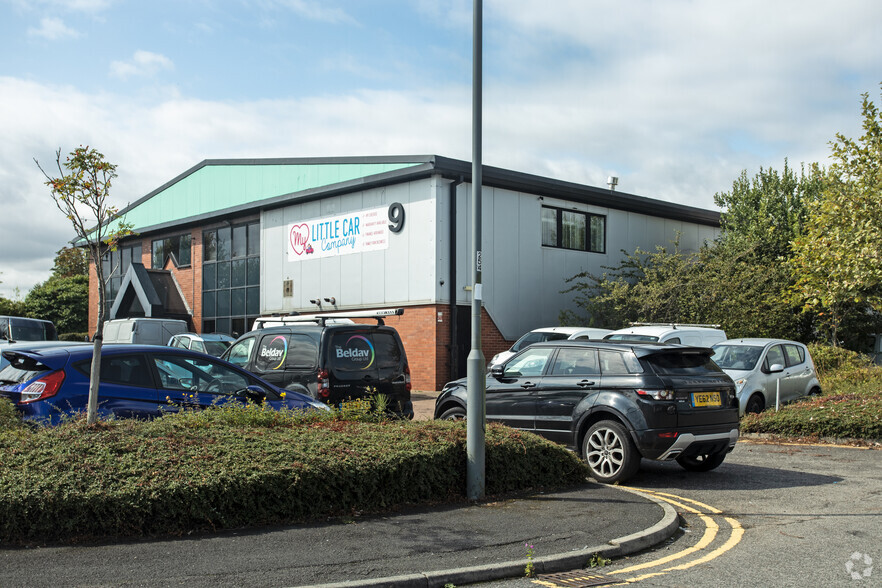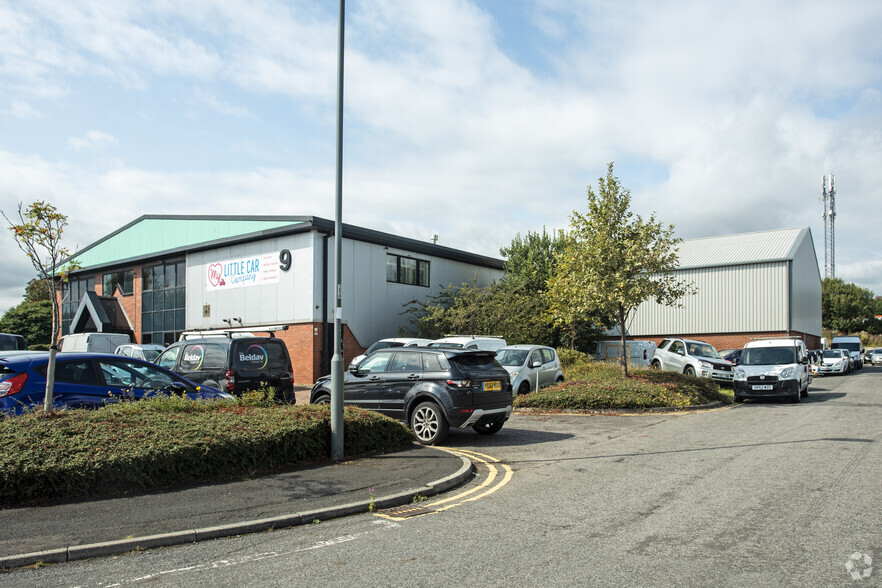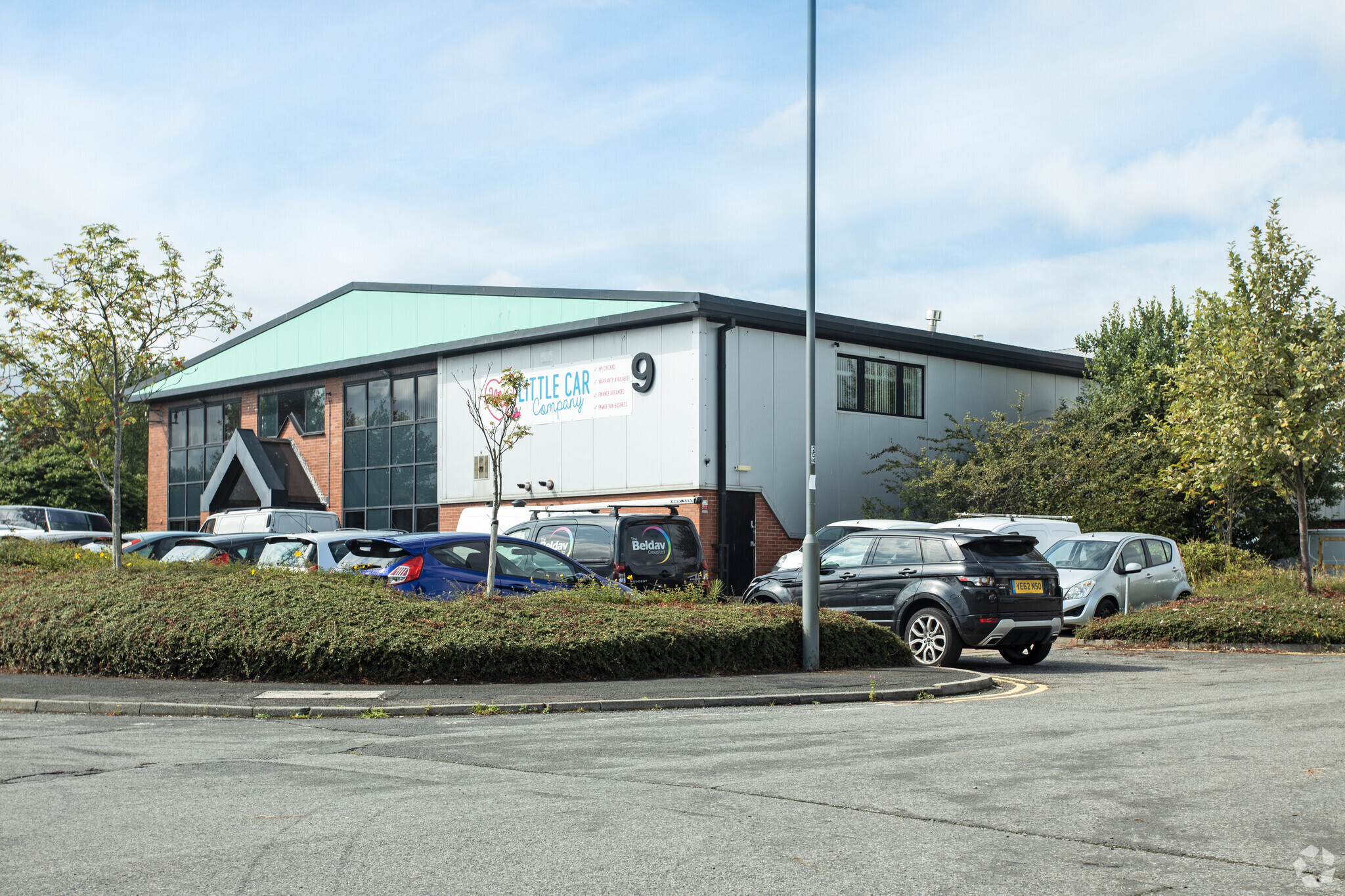
Cette fonctionnalité n’est pas disponible pour le moment.
Nous sommes désolés, mais la fonctionnalité à laquelle vous essayez d’accéder n’est pas disponible actuellement. Nous sommes au courant du problème et notre équipe travaille activement pour le résoudre.
Veuillez vérifier de nouveau dans quelques minutes. Veuillez nous excuser pour ce désagrément.
– L’équipe LoopNet
merci

Votre e-mail a été envoyé !
Broomside Lk Industriel/Logistique 648 m² À louer Durham DH1 1TN



Certaines informations ont été traduites automatiquement.
INFORMATIONS PRINCIPALES
- Stationnement dédié
- Accès facile à la ville de Durham
- Zone industrielle populaire et bien située
- À proximité de l'autoroute A1 (M)
CARACTÉRISTIQUES
TOUS LES ESPACE DISPONIBLES(1)
Afficher les loyers en
- ESPACE
- SURFACE
- DURÉE
- LOYER
- TYPE DE BIEN
- ÉTAT
- DISPONIBLE
Les espaces 2 de cet immeuble doivent être loués ensemble, pour un total de 648 m² (Surface contiguë):
The property comprises a modern detached industrial unit of steel portal frame construction with insulated metal clad walls and roof and concrete floor. There are approximately 10 car parking spaces located within a front demised parking area. Internally the property has been extended to create additional office space and stores over ground and first floor areas. Some of the offices are partitioned, particularly at ground floor level, to create smaller meeting rooms. Whilst the offices to the first floor are open plan. There are staff facilities including kitchen, canteen and male / female / disabled W.C's. The property is heated by gas fired central heating to the offices. The property has a minimum eaves height of 4.73 metres to the haunch extending to 6.56 metres at the apex, there is a manual loading door measuring 4 metres wide by 4.5 metres high, opening out to a loading apron.
- Classe d’utilisation: E
- Entrepôt à plan ouvert
- Lumière naturelle
- Entrée privée
| Espace | Surface | Durée | Loyer | Type de bien | État | Disponible |
| RDC, 1er étage | 648 m² | Négociable | 76,23 € /m²/an 6,35 € /m²/mois 49 369 € /an 4 114 € /mois | Industriel/Logistique | Construction partielle | Maintenant |
RDC, 1er étage
Les espaces 2 de cet immeuble doivent être loués ensemble, pour un total de 648 m² (Surface contiguë):
| Surface |
|
RDC - 491 m²
1er étage - 157 m²
|
| Durée |
| Négociable |
| Loyer |
| 76,23 € /m²/an 6,35 € /m²/mois 49 369 € /an 4 114 € /mois |
| Type de bien |
| Industriel/Logistique |
| État |
| Construction partielle |
| Disponible |
| Maintenant |
RDC, 1er étage
| Surface |
RDC - 491 m²
1er étage - 157 m²
|
| Durée | Négociable |
| Loyer | 76,23 € /m²/an |
| Type de bien | Industriel/Logistique |
| État | Construction partielle |
| Disponible | Maintenant |
The property comprises a modern detached industrial unit of steel portal frame construction with insulated metal clad walls and roof and concrete floor. There are approximately 10 car parking spaces located within a front demised parking area. Internally the property has been extended to create additional office space and stores over ground and first floor areas. Some of the offices are partitioned, particularly at ground floor level, to create smaller meeting rooms. Whilst the offices to the first floor are open plan. There are staff facilities including kitchen, canteen and male / female / disabled W.C's. The property is heated by gas fired central heating to the offices. The property has a minimum eaves height of 4.73 metres to the haunch extending to 6.56 metres at the apex, there is a manual loading door measuring 4 metres wide by 4.5 metres high, opening out to a loading apron.
- Classe d’utilisation: E
- Lumière naturelle
- Entrepôt à plan ouvert
- Entrée privée
APERÇU DU BIEN
La zone industrielle de Belmont est stratégiquement située à proximité de la sortie 62 de l'A1 (M) avec un accès juste à côté de l'A690, qui relie Durham City à environ 3 km à l'ouest à Sunderland à 10 km à l'est. Le centre-ville de Newcastle se trouve à environ 14 miles au nord. La propriété bénéficie d'un excellent accès routier à toute la région du nord-est et au-delà.
FAITS SUR L’INSTALLATION SERVICE
Présenté par

Broomside Lk
Hum, une erreur s’est produite lors de l’envoi de votre message. Veuillez réessayer.
Merci ! Votre message a été envoyé.






