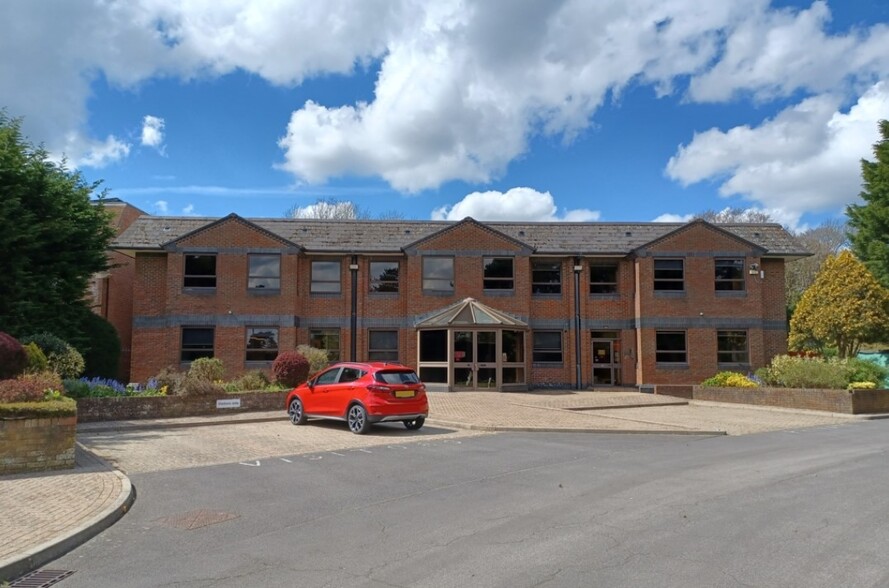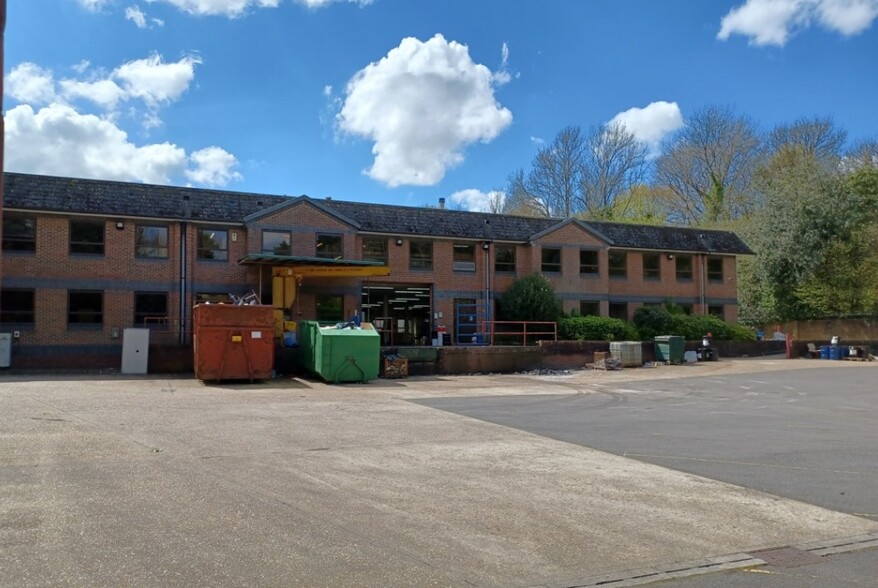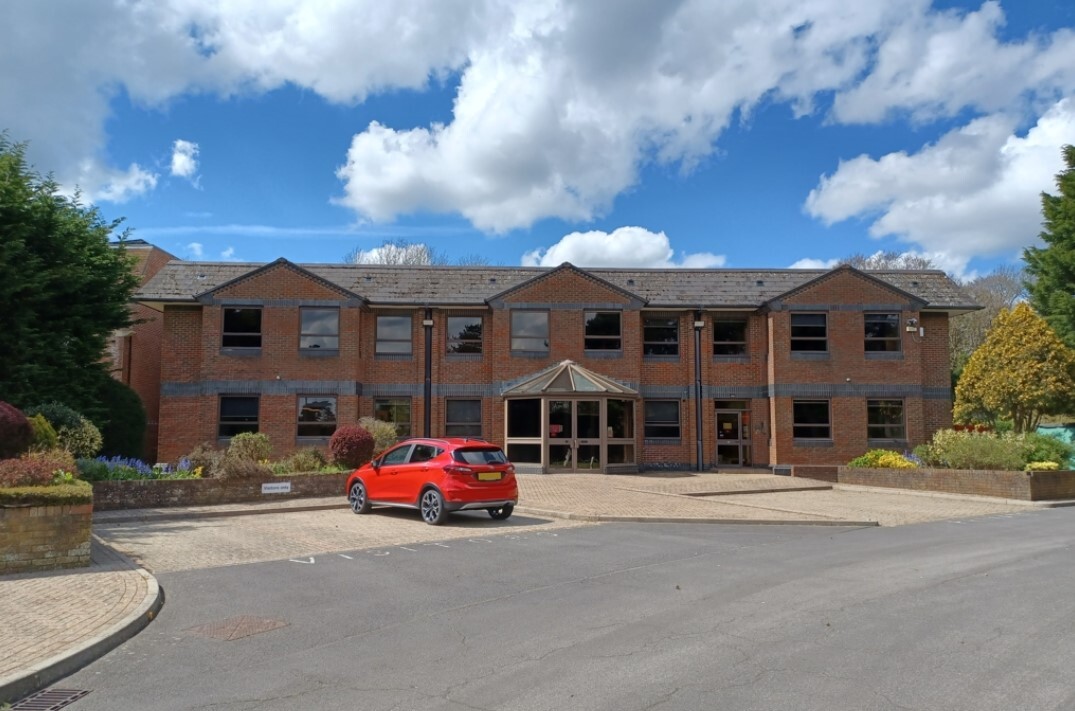
Cette fonctionnalité n’est pas disponible pour le moment.
Nous sommes désolés, mais la fonctionnalité à laquelle vous essayez d’accéder n’est pas disponible actuellement. Nous sommes au courant du problème et notre équipe travaille activement pour le résoudre.
Veuillez vérifier de nouveau dans quelques minutes. Veuillez nous excuser pour ce désagrément.
– L’équipe LoopNet
merci

Votre e-mail a été envoyé !
Millenia House Bonsor Dr Local d’activités 150 – 2 592 m² À louer Tadworth KT20 6AY


Certaines informations ont été traduites automatiquement.
INFORMATIONS PRINCIPALES
- Bureau/installation industrielle construit à cet effet avec une grande cour/parking sur son propre terrain
- Idéalement situé juste à côté de l'A217, à 5,6 km de la M25 et de la J8
- Peut suivre des utilisations alternatives STP - médical, éducatif, R&D
TOUS LES ESPACES DISPONIBLES(3)
Afficher les loyers en
- ESPACE
- SURFACE
- DURÉE
- LOYER
- TYPE DE BIEN
- ÉTAT
- DISPONIBLE
The property is an attractive purpose built facility within its own grounds and comprising 2 storey offices at the front with brick elevations and pitched roof. To the rear is an industrial / warehouse with full mezzanine, there is a goods lift that serves all floors including the basement and a large yard / parking area to the side of the building with dock loading into the industrial space. The mezzanine could be removed from the workshop area to provide clear space with 5m eaves. The building provides flexible space and could be adapted to suit various uses and make the most of the attractive environment.
- Classe d’utilisation: B2
- Climatisation centrale
- Classe de performance énergétique –B
- 2,8 m sous la mezzanine, 5,5 m d'avant-toit
- Grande cour/parking
- Fenêtres à double vitrage
- Peut être combiné avec un ou plusieurs espaces supplémentaires jusqu’à 2 592 m² d’espace adjacent
- Plafonds suspendus
- Toilettes incluses dans le bail
- Chargement à quai
- Alimentation triphasée
- Éclairage encastré
The property is an attractive purpose built facility within its own grounds and comprising 2 storey offices at the front with brick elevations and pitched roof. To the rear is an industrial / warehouse with full mezzanine, there is a goods lift that serves all floors including the basement and a large yard / parking area to the side of the building with dock loading into the industrial space. The mezzanine could be removed from the workshop area to provide clear space with 5m eaves. The building provides flexible space and could be adapted to suit various uses and make the most of the attractive environment.
- Classe d’utilisation: B2
- Peut être combiné avec un ou plusieurs espaces supplémentaires jusqu’à 2 592 m² d’espace adjacent
- Plafonds suspendus
- Toilettes incluses dans le bail
- Chargement à quai
- Alimentation triphasée
- Éclairage encastré
- Comprend 836 m² d’espace de bureau dédié
- Climatisation centrale
- Classe de performance énergétique –B
- 2,8 m sous la mezzanine, 5,5 m d'avant-toit
- Grande cour/parking
- Fenêtres à double vitrage
The property is an attractive purpose built facility within its own grounds and comprising 2 storey offices at the front with brick elevations and pitched roof. To the rear is an industrial / warehouse with full mezzanine, there is a goods lift that serves all floors including the basement and a large yard / parking area to the side of the building with dock loading into the industrial space. The mezzanine could be removed from the workshop area to provide clear space with 5m eaves. The building provides flexible space and could be adapted to suit various uses and make the most of the attractive environment.
- Classe d’utilisation: B2
- Peut être combiné avec un ou plusieurs espaces supplémentaires jusqu’à 2 592 m² d’espace adjacent
- Plafonds suspendus
- Toilettes incluses dans le bail
- Chargement à quai
- Alimentation triphasée
- Éclairage encastré
- Comprend 836 m² d’espace de bureau dédié
- Climatisation centrale
- Classe de performance énergétique –B
- 2,8 m sous la mezzanine, 5,5 m d'avant-toit
- Grande cour/parking
- Fenêtres à double vitrage
| Espace | Surface | Durée | Loyer | Type de bien | État | Disponible |
| Sous-sol | 150 m² | Négociable | Sur demande Sur demande Sur demande Sur demande | Local d’activités | Construction achevée | Maintenant |
| RDC | 1 644 m² | Négociable | Sur demande Sur demande Sur demande Sur demande | Local d’activités | Construction achevée | Maintenant |
| Mezzanine | 797 m² | Négociable | Sur demande Sur demande Sur demande Sur demande | Local d’activités | Construction achevée | Maintenant |
Sous-sol
| Surface |
| 150 m² |
| Durée |
| Négociable |
| Loyer |
| Sur demande Sur demande Sur demande Sur demande |
| Type de bien |
| Local d’activités |
| État |
| Construction achevée |
| Disponible |
| Maintenant |
RDC
| Surface |
| 1 644 m² |
| Durée |
| Négociable |
| Loyer |
| Sur demande Sur demande Sur demande Sur demande |
| Type de bien |
| Local d’activités |
| État |
| Construction achevée |
| Disponible |
| Maintenant |
Mezzanine
| Surface |
| 797 m² |
| Durée |
| Négociable |
| Loyer |
| Sur demande Sur demande Sur demande Sur demande |
| Type de bien |
| Local d’activités |
| État |
| Construction achevée |
| Disponible |
| Maintenant |
Sous-sol
| Surface | 150 m² |
| Durée | Négociable |
| Loyer | Sur demande |
| Type de bien | Local d’activités |
| État | Construction achevée |
| Disponible | Maintenant |
The property is an attractive purpose built facility within its own grounds and comprising 2 storey offices at the front with brick elevations and pitched roof. To the rear is an industrial / warehouse with full mezzanine, there is a goods lift that serves all floors including the basement and a large yard / parking area to the side of the building with dock loading into the industrial space. The mezzanine could be removed from the workshop area to provide clear space with 5m eaves. The building provides flexible space and could be adapted to suit various uses and make the most of the attractive environment.
- Classe d’utilisation: B2
- Peut être combiné avec un ou plusieurs espaces supplémentaires jusqu’à 2 592 m² d’espace adjacent
- Climatisation centrale
- Plafonds suspendus
- Classe de performance énergétique –B
- Toilettes incluses dans le bail
- 2,8 m sous la mezzanine, 5,5 m d'avant-toit
- Chargement à quai
- Grande cour/parking
- Alimentation triphasée
- Fenêtres à double vitrage
- Éclairage encastré
RDC
| Surface | 1 644 m² |
| Durée | Négociable |
| Loyer | Sur demande |
| Type de bien | Local d’activités |
| État | Construction achevée |
| Disponible | Maintenant |
The property is an attractive purpose built facility within its own grounds and comprising 2 storey offices at the front with brick elevations and pitched roof. To the rear is an industrial / warehouse with full mezzanine, there is a goods lift that serves all floors including the basement and a large yard / parking area to the side of the building with dock loading into the industrial space. The mezzanine could be removed from the workshop area to provide clear space with 5m eaves. The building provides flexible space and could be adapted to suit various uses and make the most of the attractive environment.
- Classe d’utilisation: B2
- Comprend 836 m² d’espace de bureau dédié
- Peut être combiné avec un ou plusieurs espaces supplémentaires jusqu’à 2 592 m² d’espace adjacent
- Climatisation centrale
- Plafonds suspendus
- Classe de performance énergétique –B
- Toilettes incluses dans le bail
- 2,8 m sous la mezzanine, 5,5 m d'avant-toit
- Chargement à quai
- Grande cour/parking
- Alimentation triphasée
- Fenêtres à double vitrage
- Éclairage encastré
Mezzanine
| Surface | 797 m² |
| Durée | Négociable |
| Loyer | Sur demande |
| Type de bien | Local d’activités |
| État | Construction achevée |
| Disponible | Maintenant |
The property is an attractive purpose built facility within its own grounds and comprising 2 storey offices at the front with brick elevations and pitched roof. To the rear is an industrial / warehouse with full mezzanine, there is a goods lift that serves all floors including the basement and a large yard / parking area to the side of the building with dock loading into the industrial space. The mezzanine could be removed from the workshop area to provide clear space with 5m eaves. The building provides flexible space and could be adapted to suit various uses and make the most of the attractive environment.
- Classe d’utilisation: B2
- Comprend 836 m² d’espace de bureau dédié
- Peut être combiné avec un ou plusieurs espaces supplémentaires jusqu’à 2 592 m² d’espace adjacent
- Climatisation centrale
- Plafonds suspendus
- Classe de performance énergétique –B
- Toilettes incluses dans le bail
- 2,8 m sous la mezzanine, 5,5 m d'avant-toit
- Chargement à quai
- Grande cour/parking
- Alimentation triphasée
- Fenêtres à double vitrage
- Éclairage encastré
APERÇU DU BIEN
La propriété est une installation attrayante construite à cet effet sur son propre terrain et comprenant des bureaux de 2 étages à l'avant avec des élévations en briques et un toit en pente. À l'arrière se trouve un entrepôt industriel avec mezzanine complète. Le Millenia House est situé dans un environnement rural attrayant accessible par un long trajet en voiture et entouré de champs ouverts, avec un petit nombre de maisons adjacentes, offrant un environnement de travail attrayant. Il est idéalement situé juste à côté de l'A217, à moins de 5,6 km de la M25 J8. Le village de Kingswood est à environ 800 m et abrite un pub, un café et plusieurs petites boutiques. La gare principale offre un service direct vers le London Bridge. Le trajet dure 51 minutes.
INFORMATIONS SUR L’IMMEUBLE
Présenté par

Millenia House | Bonsor Dr
Hum, une erreur s’est produite lors de l’envoi de votre message. Veuillez réessayer.
Merci ! Votre message a été envoyé.





