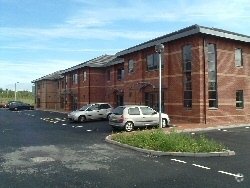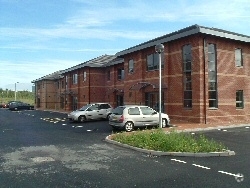Blakeney Way - Morston Court Bureau | 154-199 m² | À vendre | Cannock WS11 8JB

Certaines informations ont été traduites automatiquement.
INFORMATIONS PRINCIPALES SUR L'INVESTISSEMENT
- Two Storey Offices Approx 1,653 sq ft (153.64 sq m)
- 7 Allocated Car Parking Spaces
- Located close to the M6
RÉSUMÉ ANALYTIQUE
The office is an end of terrace unit of brick built construction under a pitched tiled roof, with accommodation provided over two storeys. Internally, the premises comprise a mixture of open plan and cellular offices with suspended ceilings, perimeter trunking and wall mounted electric heaters, with WC facilities located on the ground floor and kitchenettes on both the ground and first floors. There are 7 car parking spaces allocated to the premises.
INFORMATIONS SUR L’IMMEUBLE
| Surface totale de l’immeuble | 562 m² |
| Type de bien | Bureau |
| Classe d’immeuble | B |
| Étages | 2 |
| Surface type par étage | 234 m² |
| Année de construction | 2009 |
| Surface du lot | 0,94 ha |
| Ratio de stationnement | 0,11/1 000 m² |
CARACTÉRISTIQUES
- Cuisine
- Éclairage d’appoint
- Toilettes incluses dans le bail
- Entièrement moquetté
- Plafond suspendu
2 LOTS DISPONIBLES
Lot Unit 15
| Surface du lot | 154 m² |
| Usage du lot en coprop. | Bureau |
| Type de vente | Propriétaire occupant |
| Droit d’usage | Pleine propriété |
DESCRIPTION
The office is an end of terrace unit of brick built construction under a
pitched tiled roof, with accommodation provided over two storeys.
Internally, the premises comprise a mixture of open plan and cellular
offices with suspended ceilings, perimeter trunking and wall mounted
electric heaters, with WC facilities located on the ground floor and
kitchenettes on both the ground and first floors.
There are 7 car parking spaces allocated to the premises.
NOTES SUR LA VENTE
Freehold sale price available on application.
Lot Unit 16
| Surface du lot | 199 m² |
| Usage du lot en coprop. | Bureau |
| Type de vente | Propriétaire occupant |
| Droit d’usage | Pleine propriété |
DESCRIPTION
The office is a mid-terraced office building of brick construction under a
pitched tiled roof, with accommodation provided over two storeys.
The office is accessed via a glazed entrance door leading into the ground
floor lobby adjoining two WCs. Internally, the premises comprise a
mixture of open plan and cellular offices with suspended ceilings,
perimeter trunking, LED defused light boxes and wall mounted electric
heaters, with kitchenettes on both the ground and first floors and a
comfort cooling system throughout.
There are 9 car parking spaces allocated to the premises
NOTES SUR LA VENTE
Freehold sale price available on application.






