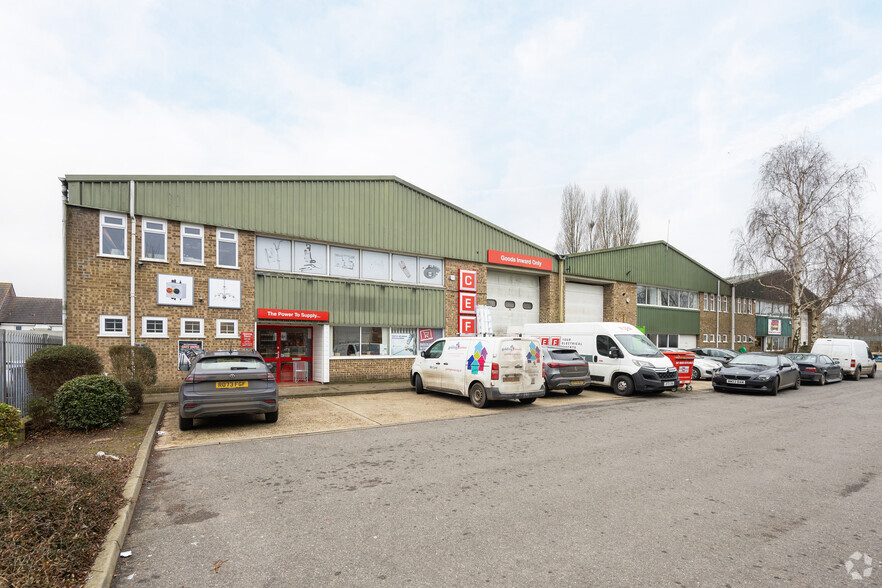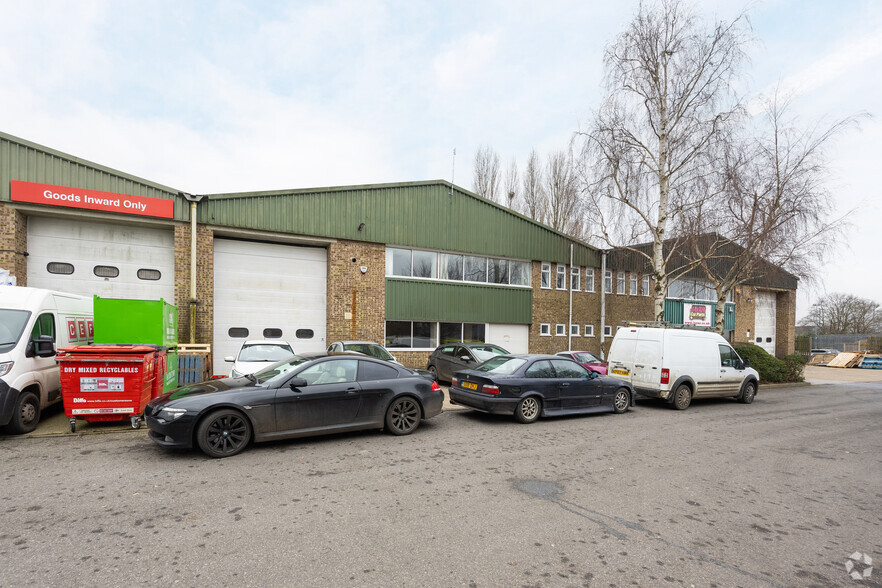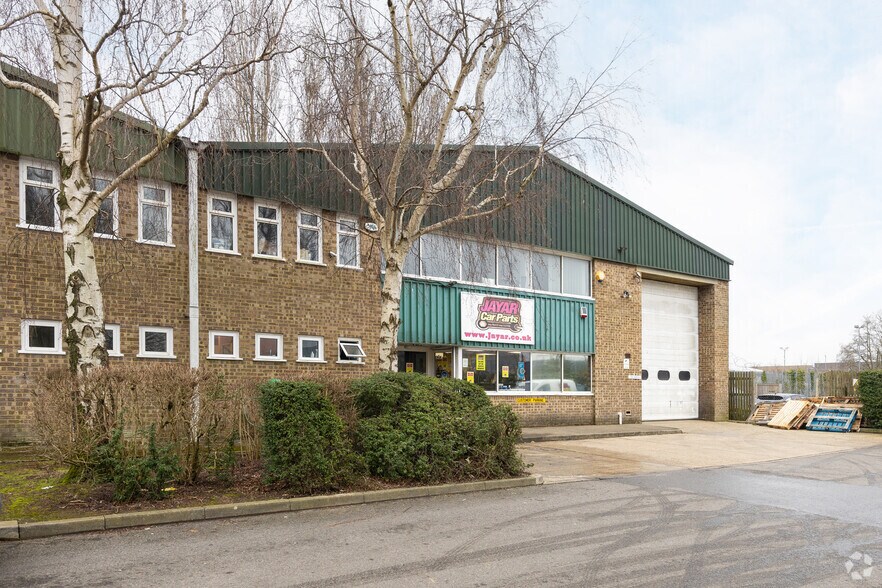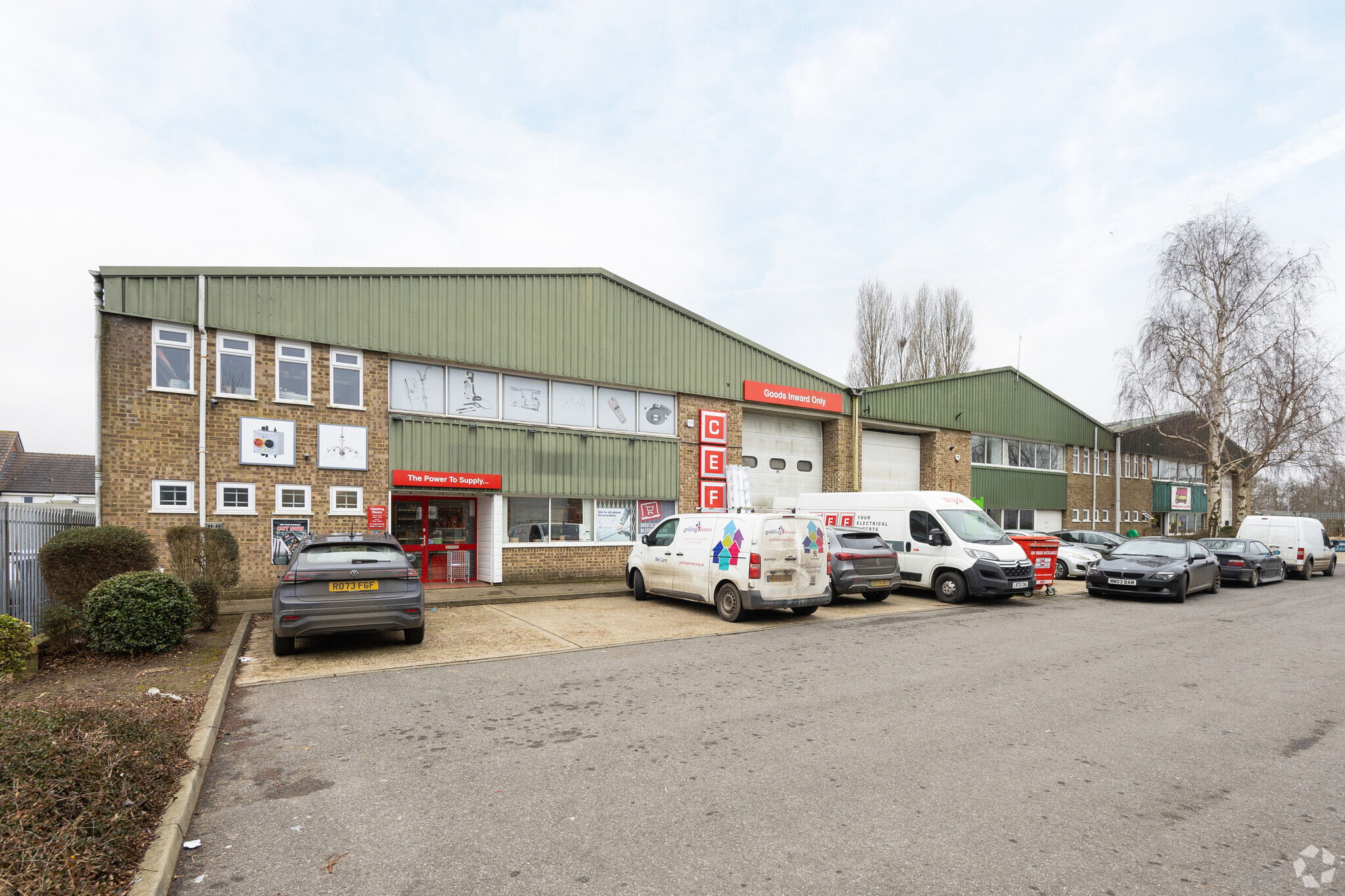
Cette fonctionnalité n’est pas disponible pour le moment.
Nous sommes désolés, mais la fonctionnalité à laquelle vous essayez d’accéder n’est pas disponible actuellement. Nous sommes au courant du problème et notre équipe travaille activement pour le résoudre.
Veuillez vérifier de nouveau dans quelques minutes. Veuillez nous excuser pour ce désagrément.
– L’équipe LoopNet
merci

Votre e-mail a été envoyé !
Bircholt Rd Industriel/Logistique 185 – 370 m² À louer Maidstone ME15 9YH



Certaines informations ont été traduites automatiquement.
INFORMATIONS PRINCIPALES
- De bonnes liaisons routières
- Près du centre-ville de Maidstone
- Commodités à proximité
CARACTÉRISTIQUES
TOUS LES ESPACES DISPONIBLES(2)
Afficher les loyers en
- ESPACE
- SURFACE
- DURÉE
- LOYER
- TYPE DE BIEN
- ÉTAT
- DISPONIBLE
A mid terrace unit of steel portal frame construction, with part brick and part profiled steel cladding to the frontage. Parking and loading spaces are also to the front, with additional overflow parking in the shared car park. Internally the unit has a solid concrete floor, and rooflights supplemented by arc lighting. There is a two-storey office block to the right-hand front corner, with main vehicular access via an electrically-powered sectional up and over door.
- Classe d’utilisation: B2
- WC/équipements pour le personnel
- Plancher en béton
- Peut être combiné avec un ou plusieurs espaces supplémentaires jusqu’à 370 m² d’espace adjacent
- Beaucoup de lumière naturelle
A mid terrace unit of steel portal frame construction, with part brick and part profiled steel cladding to the frontage. Parking and loading spaces are also to the front, with additional overflow parking in the shared car park. Internally the unit has a solid concrete floor, and rooflights supplemented by arc lighting. There is a two-storey office block to the right-hand front corner, with main vehicular access via an electrically-powered sectional up and over door.
- Classe d’utilisation: B2
- WC/équipements pour le personnel
- Plancher en béton
- Peut être combiné avec un ou plusieurs espaces supplémentaires jusqu’à 370 m² d’espace adjacent
- Beaucoup de lumière naturelle
| Espace | Surface | Durée | Loyer | Type de bien | État | Disponible |
| RDC – Unit 2 | 185 m² | Négociable | 139,67 € /m²/an 11,64 € /m²/mois 25 861 € /an 2 155 € /mois | Industriel/Logistique | Espace brut | Maintenant |
| 1er étage | 185 m² | Négociable | 139,67 € /m²/an 11,64 € /m²/mois 25 861 € /an 2 155 € /mois | Industriel/Logistique | Espace brut | Maintenant |
RDC – Unit 2
| Surface |
| 185 m² |
| Durée |
| Négociable |
| Loyer |
| 139,67 € /m²/an 11,64 € /m²/mois 25 861 € /an 2 155 € /mois |
| Type de bien |
| Industriel/Logistique |
| État |
| Espace brut |
| Disponible |
| Maintenant |
1er étage
| Surface |
| 185 m² |
| Durée |
| Négociable |
| Loyer |
| 139,67 € /m²/an 11,64 € /m²/mois 25 861 € /an 2 155 € /mois |
| Type de bien |
| Industriel/Logistique |
| État |
| Espace brut |
| Disponible |
| Maintenant |
RDC – Unit 2
| Surface | 185 m² |
| Durée | Négociable |
| Loyer | 139,67 € /m²/an |
| Type de bien | Industriel/Logistique |
| État | Espace brut |
| Disponible | Maintenant |
A mid terrace unit of steel portal frame construction, with part brick and part profiled steel cladding to the frontage. Parking and loading spaces are also to the front, with additional overflow parking in the shared car park. Internally the unit has a solid concrete floor, and rooflights supplemented by arc lighting. There is a two-storey office block to the right-hand front corner, with main vehicular access via an electrically-powered sectional up and over door.
- Classe d’utilisation: B2
- Peut être combiné avec un ou plusieurs espaces supplémentaires jusqu’à 370 m² d’espace adjacent
- WC/équipements pour le personnel
- Beaucoup de lumière naturelle
- Plancher en béton
1er étage
| Surface | 185 m² |
| Durée | Négociable |
| Loyer | 139,67 € /m²/an |
| Type de bien | Industriel/Logistique |
| État | Espace brut |
| Disponible | Maintenant |
A mid terrace unit of steel portal frame construction, with part brick and part profiled steel cladding to the frontage. Parking and loading spaces are also to the front, with additional overflow parking in the shared car park. Internally the unit has a solid concrete floor, and rooflights supplemented by arc lighting. There is a two-storey office block to the right-hand front corner, with main vehicular access via an electrically-powered sectional up and over door.
- Classe d’utilisation: B2
- Peut être combiné avec un ou plusieurs espaces supplémentaires jusqu’à 370 m² d’espace adjacent
- WC/équipements pour le personnel
- Beaucoup de lumière naturelle
- Plancher en béton
APERÇU DU BIEN
Progress Estate est situé juste à côté de la route principale de Bircholt qui traverse la zone industrielle de Parkwood, à environ 6 km (4 miles) au sud-est du centre-ville de Maidstone. L'autoroute M20 passe juste au nord de la ville.
FAITS SUR L’INSTALLATION ENTREPÔT
Présenté par

Bircholt Rd
Hum, une erreur s’est produite lors de l’envoi de votre message. Veuillez réessayer.
Merci ! Votre message a été envoyé.


