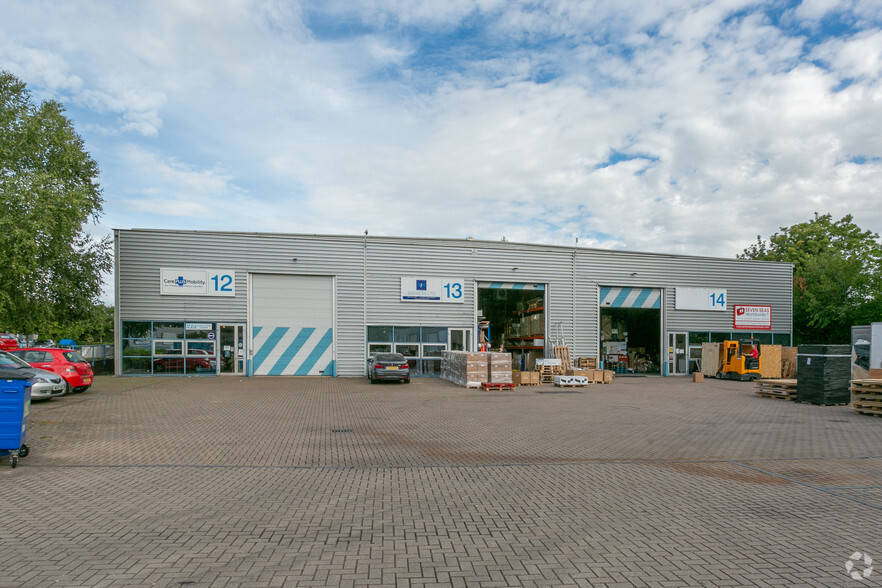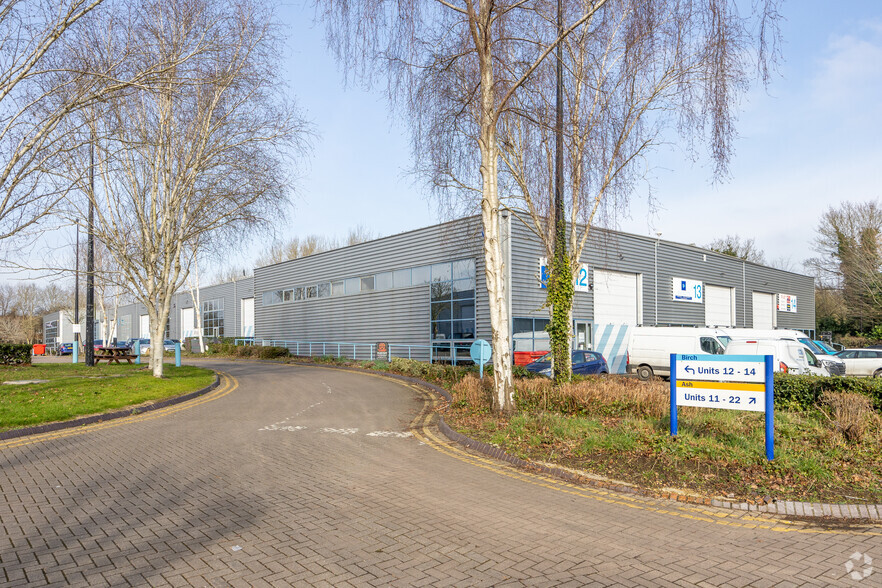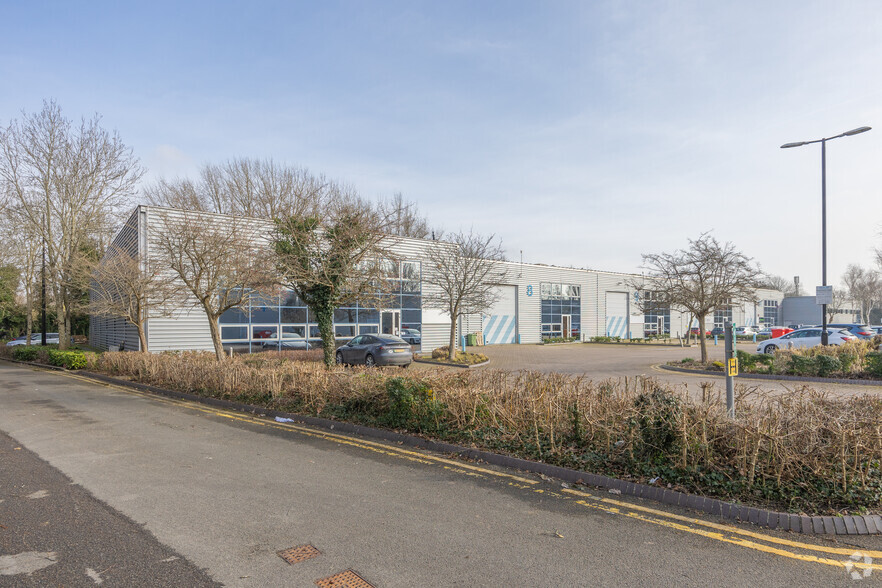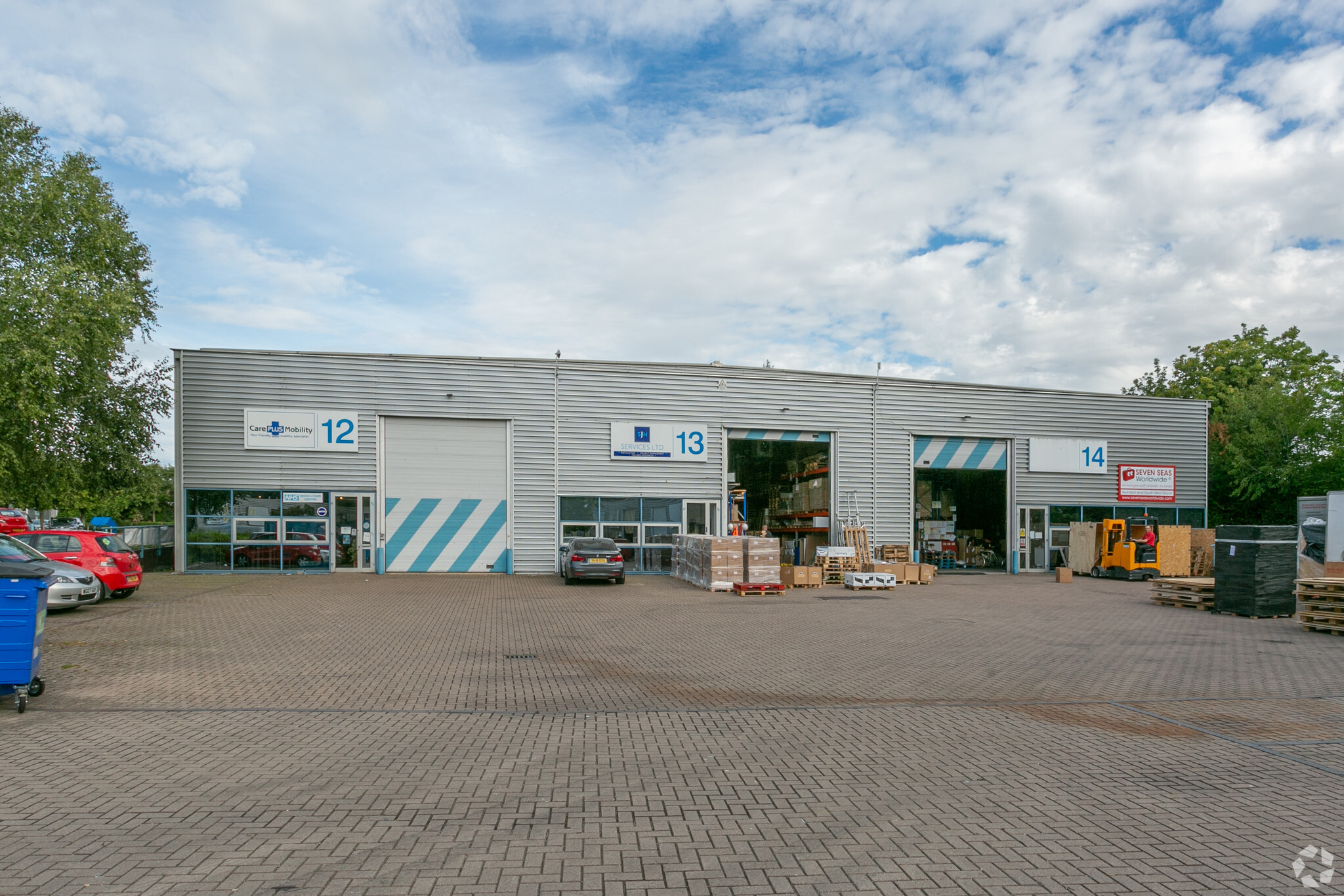
Cette fonctionnalité n’est pas disponible pour le moment.
Nous sommes désolés, mais la fonctionnalité à laquelle vous essayez d’accéder n’est pas disponible actuellement. Nous sommes au courant du problème et notre équipe travaille activement pour le résoudre.
Veuillez vérifier de nouveau dans quelques minutes. Veuillez nous excuser pour ce désagrément.
– L’équipe LoopNet
merci

Votre e-mail a été envoyé !
Birch Industriel/Logistique 352 – 1 667 m² À louer Swindon SN2 8UU



Certaines informations ont été traduites automatiquement.
INFORMATIONS PRINCIPALES
- Parking partagé
- Bonne mixité des activités dans la région
- Bien desservi par de bonnes lignes de bus
CARACTÉRISTIQUES
TOUS LES ESPACES DISPONIBLES(3)
Afficher les loyers en
- ESPACE
- SURFACE
- DURÉE
- LOYER
- TYPE DE BIEN
- ÉTAT
- DISPONIBLE
Unit 14 Birch is a modern, end of terrace unit of steel portal frame construction, access to the warehouse is via a loading door in the front elevation (4m wide x 5m high). To the front there is a single office with adjacent WC facilities and tea point. The unit has a 3 phase power supply, warehouse lighting and a minimum clear eaves height of 6.2m. Externally the unit benefits from a loading apron and allocated car parking spaces to the side of the unit. In addition, to the front of the unit is a palisade fenced and gated yard providing secure storage of approximately 1,340 ft² (124.5 sqm). The property is available by way of a new full repairing and insuring lease for a term of years to be agreed. The quoting rent is £45,000 per annum exclusive of service charge, VAT, Business Rates and all other costs of occupation. The estate service charge is approximately £3,410 for the current year and the buildings insurance premium is £328. Each party is to bear their own legal costs.
- Classe d’utilisation: B2
- Toilettes privées
- Bail professionnel
- Alimentation électrique triphasée
- Comprend 20 m² d’espace de bureau dédié
- Lumière naturelle
- Hauteur de gouttière minimale de 4,7 m
- Éclairage LED
Les espaces 2 de cet immeuble doivent être loués ensemble, pour un total de 658 m² (Surface contiguë):
Unit 8 Birch is a modern, mid terrace unit of steel portal frame construction, access to the warehouse is via a loading door in the front elevation (4m wide x 5m high). To the front there is a first floor office with reception and WC facilities. The unit has a 3 phase power supply, LED warehouse lighting, warehouse heating and a minimum clear eaves height of 6.25m. Externally the unit benefits from a loading apron and allocated car parking spaces to the front of the unit. The property is available by way of a new full repairing and insuring lease for a term to be agreed. The quoting rent is £62,500 per annum exclusive of service charge, VAT, business rates and all other costs of occupation. Each party is to bear their own legal costs. Subject to a 5 year lease, the property is available at half rent for the first 12 months. There is an estate service charge and further information is available on application. The buildings insurance premium is currently £914.60 per annum.
- Classe d’utilisation: B2
- Lumière naturelle
- Bail professionnel
- Alimentation électrique triphasée
- Comprend 71 m² d’espace de bureau dédié
- Toilettes privées
- Classe de performance énergétique – D
- Hauteur de gouttière minimale de 6,25 m
- Éclairage LED
Les espaces 2 de cet immeuble doivent être loués ensemble, pour un total de 657 m² (Surface contiguë):
Unit 9 Birch is a modern, mid terrace unit of steel portal frame construction with access via a loading door 4m wide x 5m high. There is first floor office accommodation, 3-phase power supply, LED lighting, warehouse heating and a minimum clear eaves height of 6.25m. Externally there are 14 allocated car parking spaces. The property is available by way of a new full repairing and insuring lease for a term to be agreed. The quoting rent is £53,000 per annum exclusive of service charge, VAT, business rates and all other costs of occupation. Each party is to bear their own legal costs. There is an estate service charge and further information is available on application.
- Classe d’utilisation: B2
- Lumière naturelle
- Bail professionnel
- 3 phase electricity and gas supply
- 4 metre wide by 5m high loading door
- Toilettes privées
- Classe de performance énergétique –C
- 6.2m clear eaves height
- Warehouse heating and lighting
- Comprend 70 m² d’espace de bureau dédié
| Espace | Surface | Durée | Loyer | Type de bien | État | Disponible |
| RDC – 14 | 352 m² | Négociable | 150,31 € /m²/an 12,53 € /m²/mois 52 924 € /an 4 410 € /mois | Industriel/Logistique | Construction partielle | Maintenant |
| RDC – 8, 1er étage – 8 | 658 m² | Négociable | 111,81 € /m²/an 9,32 € /m²/mois 73 567 € /an 6 131 € /mois | Industriel/Logistique | Construction partielle | Maintenant |
| RDC – 9, 1er étage – 9 | 657 m² | Négociable | 94,97 € /m²/an 7,91 € /m²/mois 62 354 € /an 5 196 € /mois | Industriel/Logistique | Construction partielle | Maintenant |
RDC – 14
| Surface |
| 352 m² |
| Durée |
| Négociable |
| Loyer |
| 150,31 € /m²/an 12,53 € /m²/mois 52 924 € /an 4 410 € /mois |
| Type de bien |
| Industriel/Logistique |
| État |
| Construction partielle |
| Disponible |
| Maintenant |
RDC – 8, 1er étage – 8
Les espaces 2 de cet immeuble doivent être loués ensemble, pour un total de 658 m² (Surface contiguë):
| Surface |
|
RDC – 8 - 586 m²
1er étage – 8 - 71 m²
|
| Durée |
| Négociable |
| Loyer |
| 111,81 € /m²/an 9,32 € /m²/mois 73 567 € /an 6 131 € /mois |
| Type de bien |
| Industriel/Logistique |
| État |
| Construction partielle |
| Disponible |
| Maintenant |
RDC – 9, 1er étage – 9
Les espaces 2 de cet immeuble doivent être loués ensemble, pour un total de 657 m² (Surface contiguë):
| Surface |
|
RDC – 9 - 587 m²
1er étage – 9 - 70 m²
|
| Durée |
| Négociable |
| Loyer |
| 94,97 € /m²/an 7,91 € /m²/mois 62 354 € /an 5 196 € /mois |
| Type de bien |
| Industriel/Logistique |
| État |
| Construction partielle |
| Disponible |
| Maintenant |
RDC – 14
| Surface | 352 m² |
| Durée | Négociable |
| Loyer | 150,31 € /m²/an |
| Type de bien | Industriel/Logistique |
| État | Construction partielle |
| Disponible | Maintenant |
Unit 14 Birch is a modern, end of terrace unit of steel portal frame construction, access to the warehouse is via a loading door in the front elevation (4m wide x 5m high). To the front there is a single office with adjacent WC facilities and tea point. The unit has a 3 phase power supply, warehouse lighting and a minimum clear eaves height of 6.2m. Externally the unit benefits from a loading apron and allocated car parking spaces to the side of the unit. In addition, to the front of the unit is a palisade fenced and gated yard providing secure storage of approximately 1,340 ft² (124.5 sqm). The property is available by way of a new full repairing and insuring lease for a term of years to be agreed. The quoting rent is £45,000 per annum exclusive of service charge, VAT, Business Rates and all other costs of occupation. The estate service charge is approximately £3,410 for the current year and the buildings insurance premium is £328. Each party is to bear their own legal costs.
- Classe d’utilisation: B2
- Comprend 20 m² d’espace de bureau dédié
- Toilettes privées
- Lumière naturelle
- Bail professionnel
- Hauteur de gouttière minimale de 4,7 m
- Alimentation électrique triphasée
- Éclairage LED
RDC – 8, 1er étage – 8
| Surface |
RDC – 8 - 586 m²
1er étage – 8 - 71 m²
|
| Durée | Négociable |
| Loyer | 111,81 € /m²/an |
| Type de bien | Industriel/Logistique |
| État | Construction partielle |
| Disponible | Maintenant |
Unit 8 Birch is a modern, mid terrace unit of steel portal frame construction, access to the warehouse is via a loading door in the front elevation (4m wide x 5m high). To the front there is a first floor office with reception and WC facilities. The unit has a 3 phase power supply, LED warehouse lighting, warehouse heating and a minimum clear eaves height of 6.25m. Externally the unit benefits from a loading apron and allocated car parking spaces to the front of the unit. The property is available by way of a new full repairing and insuring lease for a term to be agreed. The quoting rent is £62,500 per annum exclusive of service charge, VAT, business rates and all other costs of occupation. Each party is to bear their own legal costs. Subject to a 5 year lease, the property is available at half rent for the first 12 months. There is an estate service charge and further information is available on application. The buildings insurance premium is currently £914.60 per annum.
- Classe d’utilisation: B2
- Toilettes privées
- Lumière naturelle
- Classe de performance énergétique – D
- Bail professionnel
- Hauteur de gouttière minimale de 6,25 m
- Alimentation électrique triphasée
- Éclairage LED
- Comprend 71 m² d’espace de bureau dédié
RDC – 9, 1er étage – 9
| Surface |
RDC – 9 - 587 m²
1er étage – 9 - 70 m²
|
| Durée | Négociable |
| Loyer | 94,97 € /m²/an |
| Type de bien | Industriel/Logistique |
| État | Construction partielle |
| Disponible | Maintenant |
Unit 9 Birch is a modern, mid terrace unit of steel portal frame construction with access via a loading door 4m wide x 5m high. There is first floor office accommodation, 3-phase power supply, LED lighting, warehouse heating and a minimum clear eaves height of 6.25m. Externally there are 14 allocated car parking spaces. The property is available by way of a new full repairing and insuring lease for a term to be agreed. The quoting rent is £53,000 per annum exclusive of service charge, VAT, business rates and all other costs of occupation. Each party is to bear their own legal costs. There is an estate service charge and further information is available on application.
- Classe d’utilisation: B2
- Toilettes privées
- Lumière naturelle
- Classe de performance énergétique –C
- Bail professionnel
- 6.2m clear eaves height
- 3 phase electricity and gas supply
- Warehouse heating and lighting
- 4 metre wide by 5m high loading door
- Comprend 70 m² d’espace de bureau dédié
APERÇU DU BIEN
La zone industrielle de Birch est située dans le parc Kembrey, à côté des zones industrielles d'Elgin et de Techno, juste à côté de la route à deux voies Great Western Way. Il est prisé par un large éventail d'entreprises qui peuvent profiter de son excellent emplacement, à seulement 3 km au nord du centre-ville et à proximité des autres principales zones industrielles de la ville.
FAITS SUR L’INSTALLATION DISTRIBUTION
Présenté par

Birch
Hum, une erreur s’est produite lors de l’envoi de votre message. Veuillez réessayer.
Merci ! Votre message a été envoyé.










