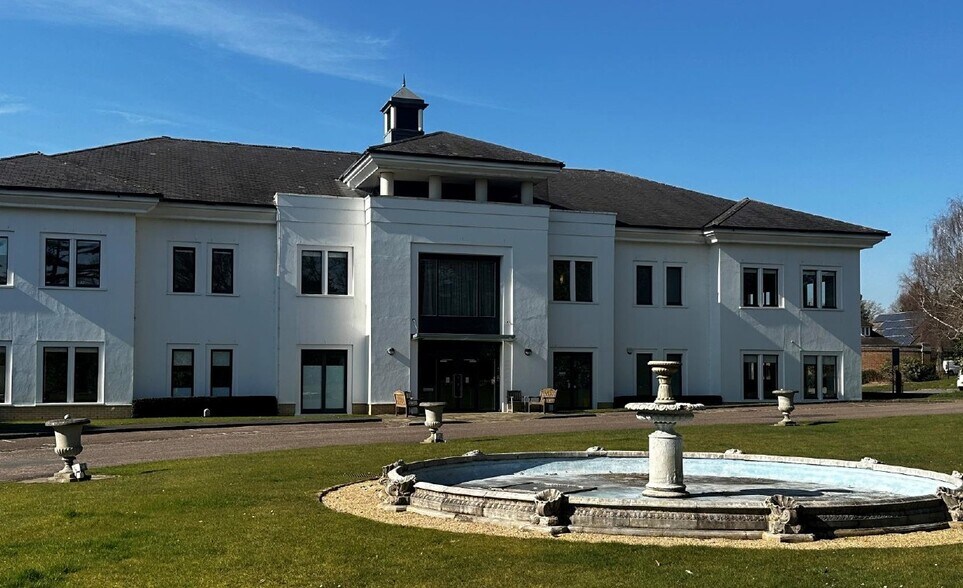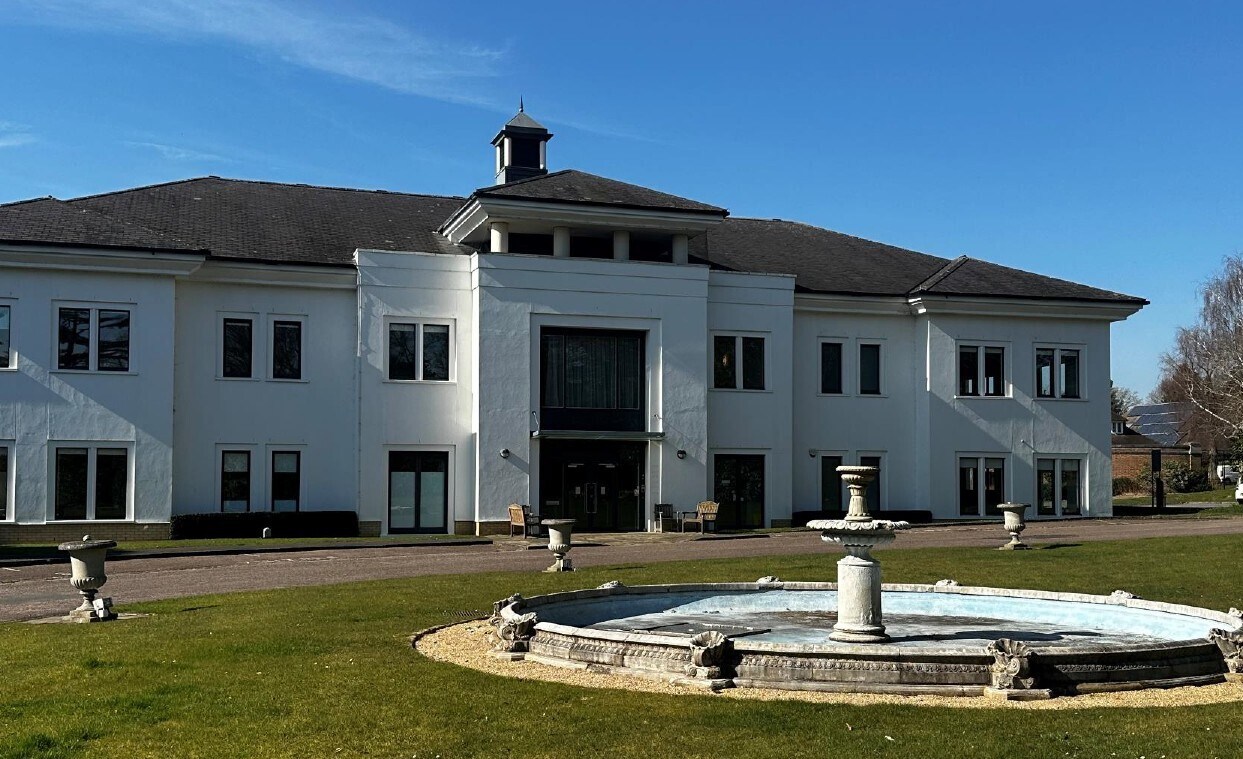
Cette fonctionnalité n’est pas disponible pour le moment.
Nous sommes désolés, mais la fonctionnalité à laquelle vous essayez d’accéder n’est pas disponible actuellement. Nous sommes au courant du problème et notre équipe travaille activement pour le résoudre.
Veuillez vérifier de nouveau dans quelques minutes. Veuillez nous excuser pour ce désagrément.
– L’équipe LoopNet
Votre e-mail a été envoyé.
Sefton House Bells Hl Bureau 561 m² À louer Slough SL2 4JS

Certaines informations ont été traduites automatiquement.
INFORMATIONS PRINCIPALES
- Car parking.
- Period property.
- Prominently situated at the park entrance.
TOUS LES ESPACE DISPONIBLES(1)
Afficher les loyers en
- ESPACE
- SURFACE
- DURÉE
- LOYER
- TYPE DE BIEN
- ÉTAT
- DISPONIBLE
The reception leads to a central 10xperson lift and staircase. The floor plates provide light, flexible accommodation. The specification was upgraded in 2016 including are configured reception, raised access floors, a 10-person (800KG) passenger lift, VRF air conditioning, suspended metal tiled ceilings with LED lighting, and male and female WCs at all floors.
- Classe d’utilisation: E
- Disposition open space
- Climatisation centrale
- Accès aux ascenseurs
- Plafonds suspendus
- Air conditioning.
- LED Lighting
- Entièrement aménagé comme Bureau standard
- Convient pour 16 - 49 Personnes
- Aire de réception
- Plancher surélevé
- Toilettes incluses dans le bail
- WC and staff facilities
| Espace | Surface | Durée | Loyer | Type de bien | État | Disponible |
| 1er étage | 561 m² | Négociable | 189,41 € /m²/an 15,78 € /m²/mois 106 317 € /an 8 860 € /mois | Bureau | Construction achevée | Maintenant |
1er étage
| Surface |
| 561 m² |
| Durée |
| Négociable |
| Loyer |
| 189,41 € /m²/an 15,78 € /m²/mois 106 317 € /an 8 860 € /mois |
| Type de bien |
| Bureau |
| État |
| Construction achevée |
| Disponible |
| Maintenant |
1er étage
| Surface | 561 m² |
| Durée | Négociable |
| Loyer | 189,41 € /m²/an |
| Type de bien | Bureau |
| État | Construction achevée |
| Disponible | Maintenant |
The reception leads to a central 10xperson lift and staircase. The floor plates provide light, flexible accommodation. The specification was upgraded in 2016 including are configured reception, raised access floors, a 10-person (800KG) passenger lift, VRF air conditioning, suspended metal tiled ceilings with LED lighting, and male and female WCs at all floors.
- Classe d’utilisation: E
- Entièrement aménagé comme Bureau standard
- Disposition open space
- Convient pour 16 - 49 Personnes
- Climatisation centrale
- Aire de réception
- Accès aux ascenseurs
- Plancher surélevé
- Plafonds suspendus
- Toilettes incluses dans le bail
- Air conditioning.
- WC and staff facilities
- LED Lighting
APERÇU DU BIEN
The property comprises an office building of masonry construction arranged over two floors.
- Cour
- Système de sécurité
- Réception
- Climatisation
INFORMATIONS SUR L’IMMEUBLE
OCCUPANTS
- ÉTAGE
- NOM DE L’OCCUPANT
- SECTEUR D’ACTIVITÉ
- Multi
- Servier Pharmaceuticals
- Manufacture
Présenté par

Sefton House | Bells Hl
Hum, une erreur s’est produite lors de l’envoi de votre message. Veuillez réessayer.
Merci ! Votre message a été envoyé.





