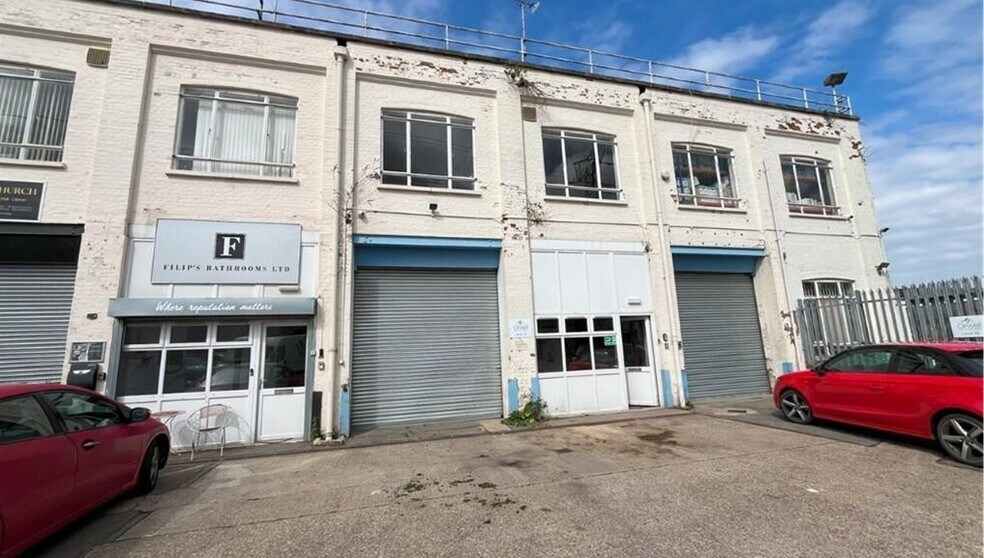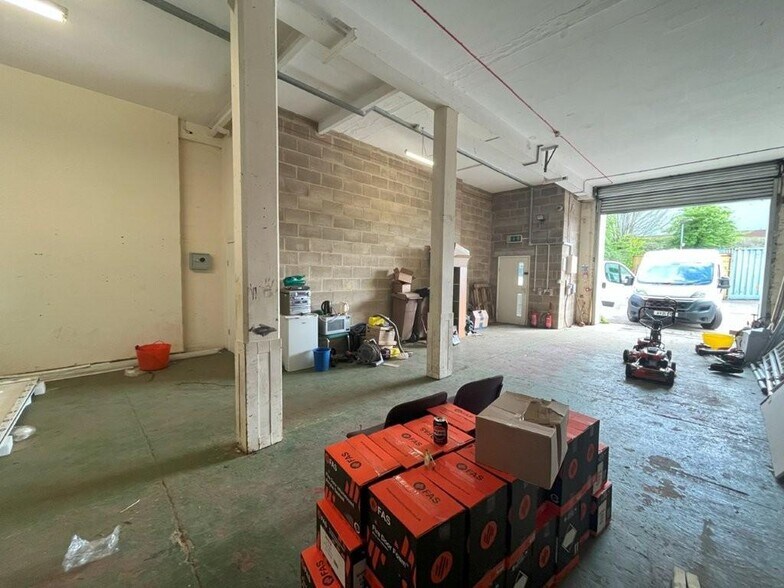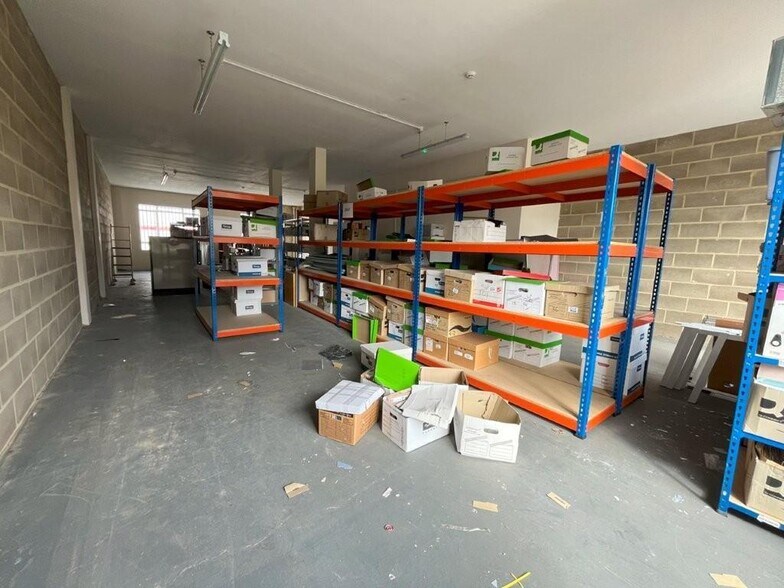
Bailey Clos
Cette fonctionnalité n’est pas disponible pour le moment.
Nous sommes désolés, mais la fonctionnalité à laquelle vous essayez d’accéder n’est pas disponible actuellement. Nous sommes au courant du problème et notre équipe travaille activement pour le résoudre.
Veuillez vérifier de nouveau dans quelques minutes. Veuillez nous excuser pour ce désagrément.
– L’équipe LoopNet
Votre e-mail a été envoyé.
Bailey Clos Local d'activités 1 571 m² À vendre Ipswich IP2 0UD 240 483 € (153,11 €/m²)



Certaines informations ont été traduites automatiquement.
INFORMATIONS PRINCIPALES SUR L'INVESTISSEMENT
- Situated on an established industrial estate
- Good access to A12/A14 interchange and town centre
RÉSUMÉ ANALYTIQUE
LOCATION:
Ipswich is the county town of Suffolk with a resident population of approximately 130,000 and a catchment of about 320,000.
Hadleigh Road Industrial Estate is situated to the west of the town centre. The A12/A14 Copdock intersection is within about 2.5 miles and provides excellent road communications with Felixstowe Port, 8 miles distant, London and the national motorway network.
The property is situated on Bailey Close and other occupiers on the estate include Travis Perkins, Bookers Wholesale, Magnet Trade and Howdens Joinery.
DESCRIPTION:
Bailey Close comprises a number of terraced business units with brick/blockwork elevations under a flat roof.
Unit 13 is situated mid terrace and comprises a two storey business unit. The ground floor provides industrial/warehouse accommodation fitted with ancillary accommodation including a WC. The first floor provides additional storage accommodation, accessed via an internal staircase.
The property is served by an electric roller shutter door and is fitted with fluorescent/LED lighting and 3-phase power.
ACCOMMODATION:
[Approximate Gross Internal Floor Areas]
Ground Floor1,417 sq ft[ 131.69 sq m]
First Floor1,425 sq ft[ 132.38 sq m]
Total Gross Internal Floor Area2,842 sq ft[ 264.06 sq m]
Ground Floor Ceiling Height: 4.00 m | First Floor Ceiling Height: 3.28 m
Roller Shutter Door
Width: 3.19 m | Height: 3.36 m
BUSINESS RATES:
According to the Valuation Office Agency, the office is assessed as follows:
Rateable Value: £13,000 | Rates Payable (2025/26): £6,487 pa
The rates payable are based on the current UBR of £0.499. All interested parties should speak to the local rating authority to verify their rates liability.
SERVICES:
It is understood the property is connected to mains water, electricity and drainage.
We have not tested any of the services and all interested parties should rely upon their own enquiries with the relevant utility companies in connection with the availability and capacity of all those serving the property including IT and telecommunications.
PLANNING:
We understand the property has planning permission for Class B1/B8 (light industrial/warehouse) uses.
All interested parties should make their own enquiries with the local rating authority.
LOCAL AUTHORITY:
Ipswich Borough Council
Grafton House
15-17 Russell Road
Ipswich
Suffolk, IP1 2DE
[use Contact Agent Button]
ENERGY PERFORMANCE CERTIFICATE [EPC]:
To be confirmed.
TERMS:
Offers are invited in the region of £205,000 for the freehold interest with vacant possession upon completion.
VAT position to be confirmed.
SERVICE CHARGE:
A service charge is payable in relation to the common areas of the estate. Further details are available upon request.
LEGAL COSTS:
Each party is to be responsible for their own legal costs.
Ipswich is the county town of Suffolk with a resident population of approximately 130,000 and a catchment of about 320,000.
Hadleigh Road Industrial Estate is situated to the west of the town centre. The A12/A14 Copdock intersection is within about 2.5 miles and provides excellent road communications with Felixstowe Port, 8 miles distant, London and the national motorway network.
The property is situated on Bailey Close and other occupiers on the estate include Travis Perkins, Bookers Wholesale, Magnet Trade and Howdens Joinery.
DESCRIPTION:
Bailey Close comprises a number of terraced business units with brick/blockwork elevations under a flat roof.
Unit 13 is situated mid terrace and comprises a two storey business unit. The ground floor provides industrial/warehouse accommodation fitted with ancillary accommodation including a WC. The first floor provides additional storage accommodation, accessed via an internal staircase.
The property is served by an electric roller shutter door and is fitted with fluorescent/LED lighting and 3-phase power.
ACCOMMODATION:
[Approximate Gross Internal Floor Areas]
Ground Floor1,417 sq ft[ 131.69 sq m]
First Floor1,425 sq ft[ 132.38 sq m]
Total Gross Internal Floor Area2,842 sq ft[ 264.06 sq m]
Ground Floor Ceiling Height: 4.00 m | First Floor Ceiling Height: 3.28 m
Roller Shutter Door
Width: 3.19 m | Height: 3.36 m
BUSINESS RATES:
According to the Valuation Office Agency, the office is assessed as follows:
Rateable Value: £13,000 | Rates Payable (2025/26): £6,487 pa
The rates payable are based on the current UBR of £0.499. All interested parties should speak to the local rating authority to verify their rates liability.
SERVICES:
It is understood the property is connected to mains water, electricity and drainage.
We have not tested any of the services and all interested parties should rely upon their own enquiries with the relevant utility companies in connection with the availability and capacity of all those serving the property including IT and telecommunications.
PLANNING:
We understand the property has planning permission for Class B1/B8 (light industrial/warehouse) uses.
All interested parties should make their own enquiries with the local rating authority.
LOCAL AUTHORITY:
Ipswich Borough Council
Grafton House
15-17 Russell Road
Ipswich
Suffolk, IP1 2DE
[use Contact Agent Button]
ENERGY PERFORMANCE CERTIFICATE [EPC]:
To be confirmed.
TERMS:
Offers are invited in the region of £205,000 for the freehold interest with vacant possession upon completion.
VAT position to be confirmed.
SERVICE CHARGE:
A service charge is payable in relation to the common areas of the estate. Further details are available upon request.
LEGAL COSTS:
Each party is to be responsible for their own legal costs.
INFORMATIONS SUR L’IMMEUBLE
| Prix | 240 483 € | Surface du lot | 0,09 ha |
| Prix par m² | 153,11 € | Surface utile brute | 1 571 m² |
| Type de vente | Propriétaire occupant | Nb d’étages | 2 |
| Droit d’usage | Pleine propriété | Année de construction/rénovation | 1988/2007 |
| Type de bien | Local d'activités | Ratio de stationnement | 0,05/1 000 m² |
| Sous-type de bien | Manufacture légère | Hauteur libre du plafond | 3,99 m (13’1”) |
| Classe d’immeuble | B | Nb d’accès plain-pied/portes niveau du sol | 8 |
| Prix | 240 483 € |
| Prix par m² | 153,11 € |
| Type de vente | Propriétaire occupant |
| Droit d’usage | Pleine propriété |
| Type de bien | Local d'activités |
| Sous-type de bien | Manufacture légère |
| Classe d’immeuble | B |
| Surface du lot | 0,09 ha |
| Surface utile brute | 1 571 m² |
| Nb d’étages | 2 |
| Année de construction/rénovation | 1988/2007 |
| Ratio de stationnement | 0,05/1 000 m² |
| Hauteur libre du plafond | 3,99 m (13’1”) |
| Nb d’accès plain-pied/portes niveau du sol | 8 |
CARACTÉRISTIQUES
- Stores automatiques
- Espace d’entreposage
SERVICES PUBLICS
- Chauffage
1 of 1
1 de 4
VIDÉOS
VISITE 3D
PHOTOS
STREET VIEW
RUE
CARTE
1 of 1
Présenté par

Bailey Clos
Vous êtes déjà membre ? Connectez-vous
Hum, une erreur s’est produite lors de l’envoi de votre message. Veuillez réessayer.
Merci ! Votre message a été envoyé.


