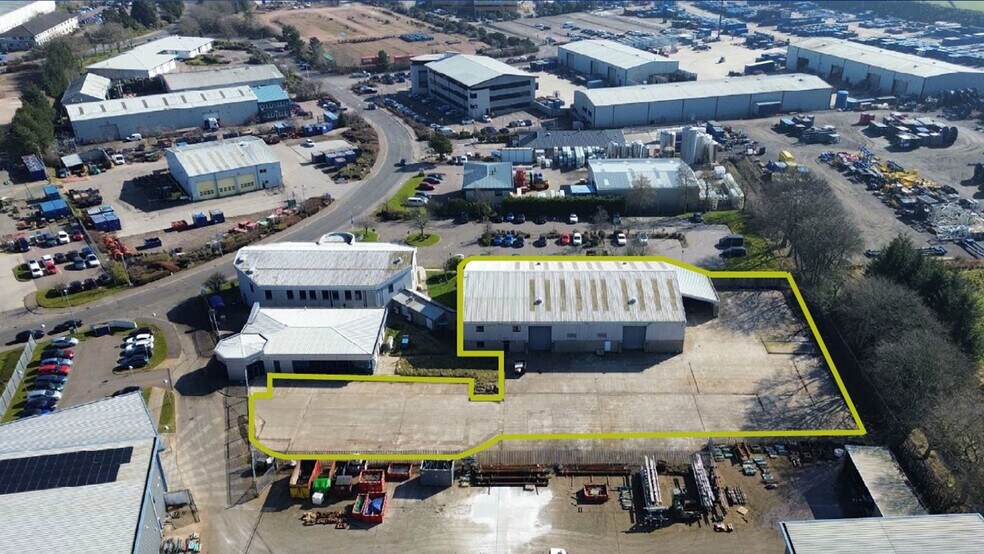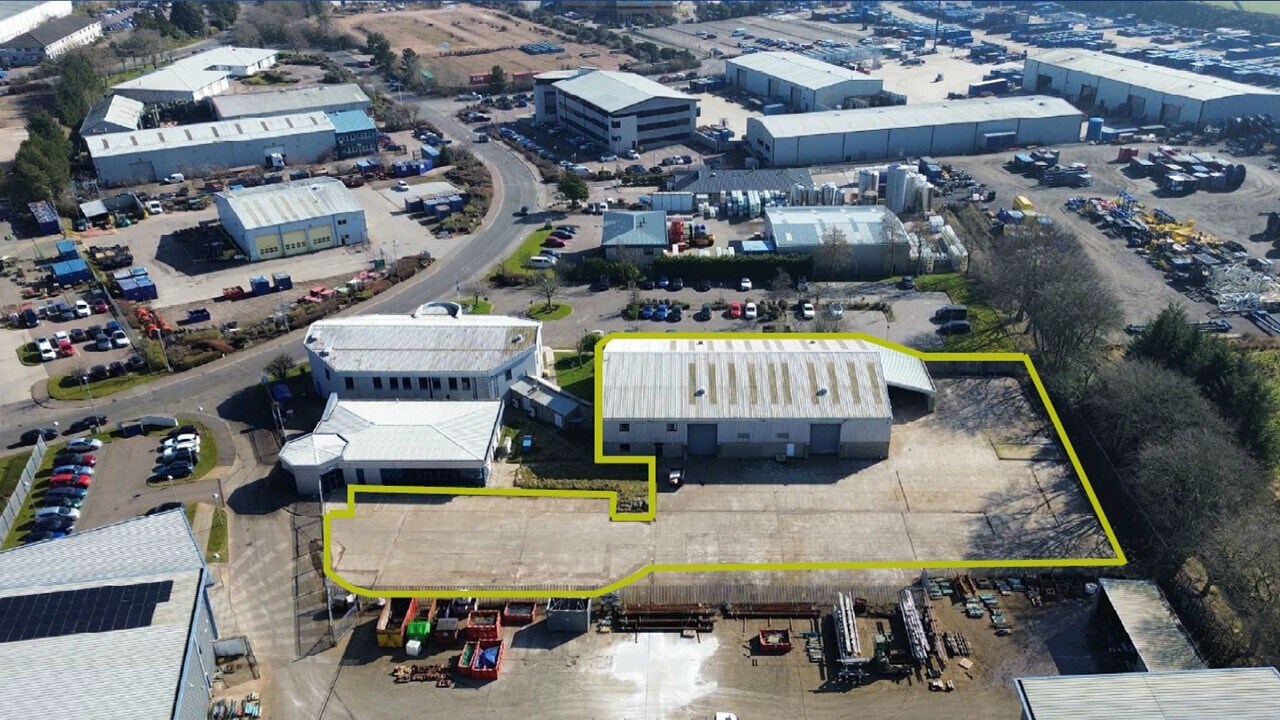
Cette fonctionnalité n’est pas disponible pour le moment.
Nous sommes désolés, mais la fonctionnalité à laquelle vous essayez d’accéder n’est pas disponible actuellement. Nous sommes au courant du problème et notre équipe travaille activement pour le résoudre.
Veuillez vérifier de nouveau dans quelques minutes. Veuillez nous excuser pour ce désagrément.
– L’équipe LoopNet
Votre e-mail a été envoyé.
Badentoy Crescent Industriel/Logistique 1 284 m² À vendre Portlethen AB12 4YD

Certaines informations ont été traduites automatiquement.
INFORMATIONS PRINCIPALES SUR L'INVESTISSEMENT
- Concrete yard of 1,956.27 sq. m. (21,057 sq. ft.)
- Car parking
- Located within well established industrial location
RÉSUMÉ ANALYTIQUE
Also available for lease.
INFORMATIONS SUR L’IMMEUBLE
| Type de vente | Propriétaire occupant | Surface utile brute | 1 284 m² |
| Droit d’usage | Pleine propriété | Nb d’étages | 3 |
| Type de bien | Industriel/Logistique | Année de construction | 1900 |
| Sous-type de bien | Entrepôt | Occupation | Mono |
| Classe d’immeuble | C | Ratio de stationnement | 0,36/1 000 m² |
| Surface du lot | 0,14 ha | Nb d’accès plain-pied/portes niveau du sol | 2 |
| Type de vente | Propriétaire occupant |
| Droit d’usage | Pleine propriété |
| Type de bien | Industriel/Logistique |
| Sous-type de bien | Entrepôt |
| Classe d’immeuble | C |
| Surface du lot | 0,14 ha |
| Surface utile brute | 1 284 m² |
| Nb d’étages | 3 |
| Année de construction | 1900 |
| Occupation | Mono |
| Ratio de stationnement | 0,36/1 000 m² |
| Nb d’accès plain-pied/portes niveau du sol | 2 |
CARACTÉRISTIQUES
- Accès 24 h/24
- Cour
- Toilettes dans les parties communes
SERVICES PUBLICS
- Éclairage
- Eau - Ville
- Égout - Ville
DISPONIBILITÉ DE L’ESPACE
- ESPACE
- SURFACE
- TYPE DE BIEN
- ÉTAT
- DISPONIBLE
The workshop element is of steel portal frame construction, under a pitched steel roof, off a concrete floor with an approximate eaves height of 6 metres, and block work insulated walls. Translucent roof panels provide natural light, and is supplemented by high bay fitments. Heating is provided via overhead gas radiant heaters. Vehicle access is provided from two full height electrically operated roller shutter doors. The office accommodation provides a mixture of open plan and cellular office/training rooms, reception and welfare facilities. The accommodation has double glazed windows, suspended tile ceilings with CAT 2 lighting and heating is via a combination of gas central heating radiators and comfort cooling.
The workshop element is of steel portal frame construction, under a pitched steel roof, off a concrete floor with an approximate eaves height of 6 metres, and block work insulated walls. Translucent roof panels provide natural light, and is supplemented by high bay fitments. Heating is provided via overhead gas radiant heaters. Vehicle access is provided from two full height electrically operated roller shutter doors. The office accommodation provides a mixture of open plan and cellular office/training rooms, reception and welfare facilities. The accommodation has double glazed windows, suspended tile ceilings with CAT 2 lighting and heating is via a combination of gas central heating radiators and comfort cooling.
The workshop element is of steel portal frame construction, under a pitched steel roof, off a concrete floor with an approximate eaves height of 6 metres, and block work insulated walls. Translucent roof panels provide natural light, and is supplemented by high bay fitments. Heating is provided via overhead gas radiant heaters. Vehicle access is provided from two full height electrically operated roller shutter doors. The office accommodation provides a mixture of open plan and cellular office/training rooms, reception and welfare facilities. The accommodation has double glazed windows, suspended tile ceilings with CAT 2 lighting and heating is via a combination of gas central heating radiators and comfort cooling.
| Espace | Surface | Type de bien | État | Disponible |
| RDC | 906 m² | Industriel/Logistique | Construction achevée | Maintenant |
| 1er étage | 248 m² | Industriel/Logistique | Construction achevée | Maintenant |
| Mezzanine | 130 m² | Industriel/Logistique | Construction achevée | Maintenant |
RDC
| Surface |
| 906 m² |
| Type de bien |
| Industriel/Logistique |
| État |
| Construction achevée |
| Disponible |
| Maintenant |
1er étage
| Surface |
| 248 m² |
| Type de bien |
| Industriel/Logistique |
| État |
| Construction achevée |
| Disponible |
| Maintenant |
Mezzanine
| Surface |
| 130 m² |
| Type de bien |
| Industriel/Logistique |
| État |
| Construction achevée |
| Disponible |
| Maintenant |
RDC
| Surface | 906 m² |
| Type de bien | Industriel/Logistique |
| État | Construction achevée |
| Disponible | Maintenant |
The workshop element is of steel portal frame construction, under a pitched steel roof, off a concrete floor with an approximate eaves height of 6 metres, and block work insulated walls. Translucent roof panels provide natural light, and is supplemented by high bay fitments. Heating is provided via overhead gas radiant heaters. Vehicle access is provided from two full height electrically operated roller shutter doors. The office accommodation provides a mixture of open plan and cellular office/training rooms, reception and welfare facilities. The accommodation has double glazed windows, suspended tile ceilings with CAT 2 lighting and heating is via a combination of gas central heating radiators and comfort cooling.
1er étage
| Surface | 248 m² |
| Type de bien | Industriel/Logistique |
| État | Construction achevée |
| Disponible | Maintenant |
The workshop element is of steel portal frame construction, under a pitched steel roof, off a concrete floor with an approximate eaves height of 6 metres, and block work insulated walls. Translucent roof panels provide natural light, and is supplemented by high bay fitments. Heating is provided via overhead gas radiant heaters. Vehicle access is provided from two full height electrically operated roller shutter doors. The office accommodation provides a mixture of open plan and cellular office/training rooms, reception and welfare facilities. The accommodation has double glazed windows, suspended tile ceilings with CAT 2 lighting and heating is via a combination of gas central heating radiators and comfort cooling.
Mezzanine
| Surface | 130 m² |
| Type de bien | Industriel/Logistique |
| État | Construction achevée |
| Disponible | Maintenant |
The workshop element is of steel portal frame construction, under a pitched steel roof, off a concrete floor with an approximate eaves height of 6 metres, and block work insulated walls. Translucent roof panels provide natural light, and is supplemented by high bay fitments. Heating is provided via overhead gas radiant heaters. Vehicle access is provided from two full height electrically operated roller shutter doors. The office accommodation provides a mixture of open plan and cellular office/training rooms, reception and welfare facilities. The accommodation has double glazed windows, suspended tile ceilings with CAT 2 lighting and heating is via a combination of gas central heating radiators and comfort cooling.
Présenté par

Badentoy Crescent
Hum, une erreur s’est produite lors de l’envoi de votre message. Veuillez réessayer.
Merci ! Votre message a été envoyé.



