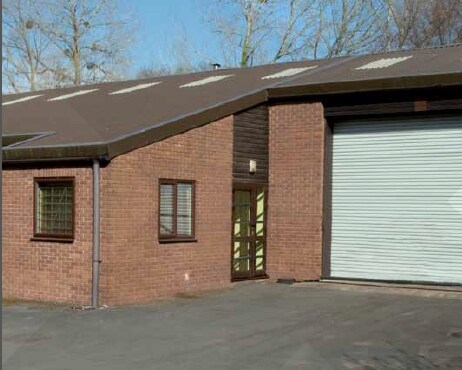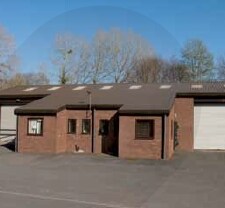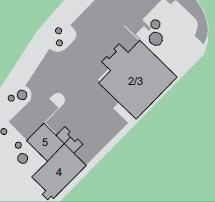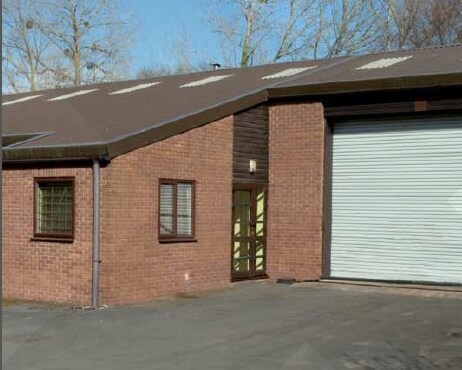
Cette fonctionnalité n’est pas disponible pour le moment.
Nous sommes désolés, mais la fonctionnalité à laquelle vous essayez d’accéder n’est pas disponible actuellement. Nous sommes au courant du problème et notre équipe travaille activement pour le résoudre.
Veuillez vérifier de nouveau dans quelques minutes. Veuillez nous excuser pour ce désagrément.
– L’équipe LoopNet
merci

Votre e-mail a été envoyé !
B4347 Industriel/Logistique 338 m² À louer Hereford HR2 0UA



Certaines informations ont été traduites automatiquement.
TOUS LES ESPACE DISPONIBLES(1)
Afficher les loyers en
- ESPACE
- SURFACE
- DURÉE
- LOYER
- TYPE DE BIEN
- ÉTAT
- DISPONIBLE
Les espaces 2 de cet immeuble doivent être loués ensemble, pour un total de 338 m² (Surface contiguë):
The property comprises a semi-detached predominantly open-plan industrial unit comprising red-brick elevations which sit atop a steel portal frame beneath a pitched roof. Internally it has a solid concrete base and is sub-divided into kitchenette, staff facilities, 2 small office areas and a large open-plan industrial area which also benefits from a mezzanine floor. The property has 3-phase electricity, a security alarm, roller-shutter door and solar panels on the roof. The roller-shutter is 4.5m wide by 3.6m high allowing easy access for larger items. Externally there are ample parking facilities to the front and to the side of the property with communal parking also available on site for customers.
- Classe d’utilisation: B2
- Système de sécurité
- Bail professionnel
- Toilettes privées
- Stores automatiques
- Comprend 26 m² d’espace de bureau dédié
| Espace | Surface | Durée | Loyer | Type de bien | État | Disponible |
| RDC – 3, Mezzanine – 3 | 338 m² | Négociable | 64,01 € /m²/an 5,33 € /m²/mois 21 635 € /an 1 803 € /mois | Industriel/Logistique | Construction partielle | Maintenant |
RDC – 3, Mezzanine – 3
Les espaces 2 de cet immeuble doivent être loués ensemble, pour un total de 338 m² (Surface contiguë):
| Surface |
|
RDC – 3 - 254 m²
Mezzanine – 3 - 84 m²
|
| Durée |
| Négociable |
| Loyer |
| 64,01 € /m²/an 5,33 € /m²/mois 21 635 € /an 1 803 € /mois |
| Type de bien |
| Industriel/Logistique |
| État |
| Construction partielle |
| Disponible |
| Maintenant |
RDC – 3, Mezzanine – 3
| Surface |
RDC – 3 - 254 m²
Mezzanine – 3 - 84 m²
|
| Durée | Négociable |
| Loyer | 64,01 € /m²/an |
| Type de bien | Industriel/Logistique |
| État | Construction partielle |
| Disponible | Maintenant |
The property comprises a semi-detached predominantly open-plan industrial unit comprising red-brick elevations which sit atop a steel portal frame beneath a pitched roof. Internally it has a solid concrete base and is sub-divided into kitchenette, staff facilities, 2 small office areas and a large open-plan industrial area which also benefits from a mezzanine floor. The property has 3-phase electricity, a security alarm, roller-shutter door and solar panels on the roof. The roller-shutter is 4.5m wide by 3.6m high allowing easy access for larger items. Externally there are ample parking facilities to the front and to the side of the property with communal parking also available on site for customers.
- Classe d’utilisation: B2
- Toilettes privées
- Système de sécurité
- Stores automatiques
- Bail professionnel
- Comprend 26 m² d’espace de bureau dédié
APERÇU DU BIEN
Unit 3, Long Meadow Industrial Estate is located on a popular Trading Estate situated just off the A465 (Hereford to Abergavenny road). The property is visible from the aforementioned A465 with other occupiers in the immediate vicinity being Neil Powell Butchers, Golden Valley Rewinds & Repairs and Pontrilas Farm Supplies
FAITS SUR L’INSTALLATION SERVICE
Présenté par

B4347
Hum, une erreur s’est produite lors de l’envoi de votre message. Veuillez réessayer.
Merci ! Votre message a été envoyé.


