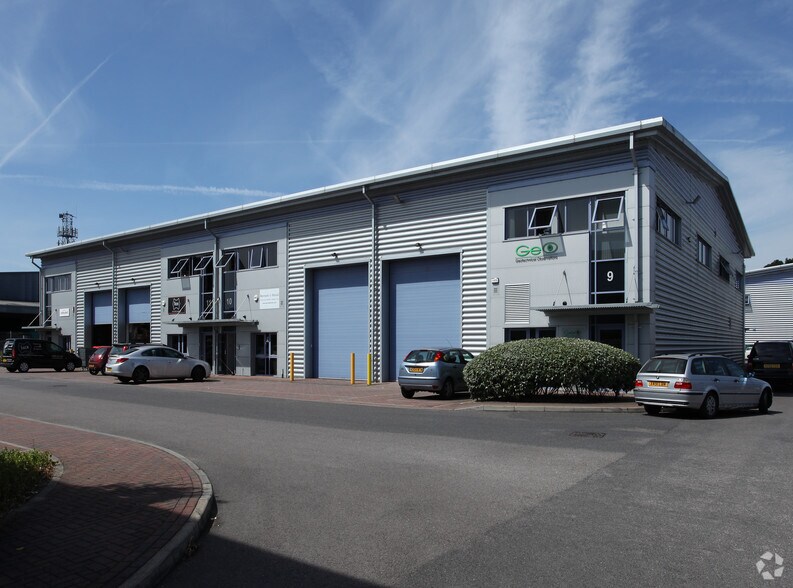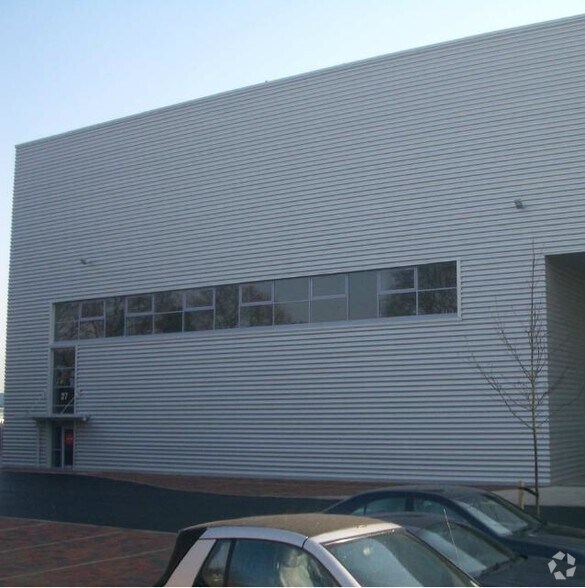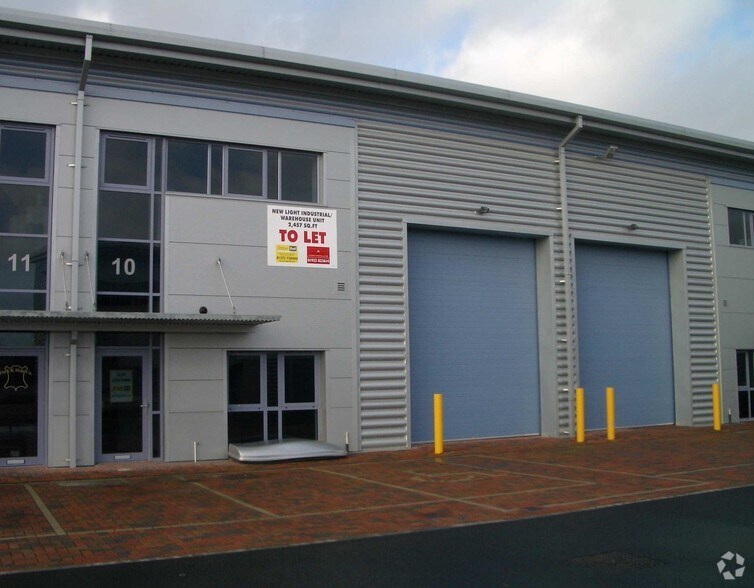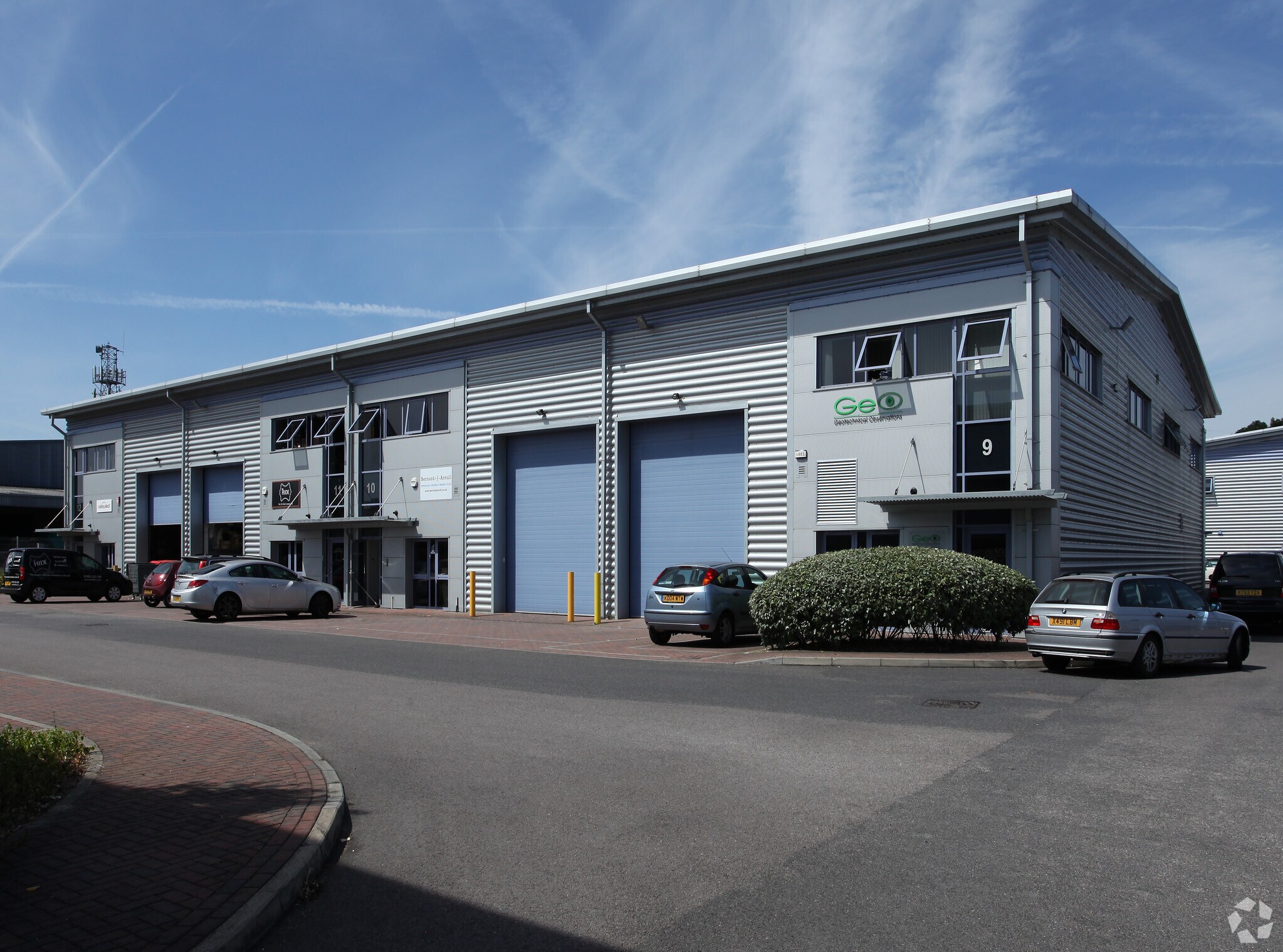Avro Way Industriel/Logistique | 42–209 m² | À louer | Weybridge KT13 0YR



Certaines informations ont été traduites automatiquement.
INFORMATIONS PRINCIPALES
- Alimentation triphasée
- Proche des commodités locales
- Zone industrielle populaire
CARACTÉRISTIQUES
TOUS LES ESPACES DISPONIBLES(2)
Afficher les loyers en
- ESPACE
- SURFACE
- DURÉE
- LOYER
- TYPE DE BIEN
- ÉTAT
- DISPONIBLE
Unit 6 comprises a mid terrace light industrial/warehouse unit on the ground floor with offices at first floor level. The premises have been built to a high specification and benefit from excellent access/loading and car parking. The fitted offices have CAT 2 lighting, gas fired central heating and perimeter trunking. The building also benefits from an entry phone system and 4 car parking spaces.
- Classe d’utilisation : B8
- Système de chauffage central
- Châssis de portail en acier
- Peut être associé à un ou plusieurs espaces supplémentaires pour obtenir jusqu’à 209 m² d’espace adjacent.
- Porte de chargement à volet roulant électrique
- 4 places de parking
Unit 6 comprises a mid terrace light industrial/warehouse unit on the ground floor with offices at first floor level. The premises have been built to a high specification and benefit from excellent access/loading and car parking. The fitted offices have CAT 2 lighting, gas fired central heating and perimeter trunking. The building also benefits from an entry phone system and 4 car parking spaces.
- Classe d’utilisation : B8
- Peut être associé à un ou plusieurs espaces supplémentaires pour obtenir jusqu’à 209 m² d’espace adjacent.
- Porte de chargement à volet roulant électrique
- 4 places de parking
- Comprend 42 m² d’espace de bureau dédié
- Système de chauffage central
- Châssis de portail en acier
| Espace | Surface | Durée | Loyer | Type de bien | État | Disponible |
| RDC – 6 | 167 m² | Négociable | 250,69 € /m²/an | Industriel/Logistique | Construction partielle | Maintenant |
| 1er étage – 6 | 42 m² | Négociable | 250,69 € /m²/an | Industriel/Logistique | Construction partielle | Maintenant |
RDC – 6
| Surface |
| 167 m² |
| Durée |
| Négociable |
| Loyer |
| 250,69 € /m²/an |
| Type de bien |
| Industriel/Logistique |
| État |
| Construction partielle |
| Disponible |
| Maintenant |
1er étage – 6
| Surface |
| 42 m² |
| Durée |
| Négociable |
| Loyer |
| 250,69 € /m²/an |
| Type de bien |
| Industriel/Logistique |
| État |
| Construction partielle |
| Disponible |
| Maintenant |
APERÇU DU BIEN
Trade City, Brooklands, Weybridge est situé sur Avro Way, dans la zone industrielle établie de Brooklands. Le domaine est situé à proximité de l'A3 (environ 5 miles) qui offre un accès direct au centre de Londres et à la sortie 10 de la M25. La gare principale de Byfleet et New Haw se trouve à moins d'un kilomètre du réseau et le trajet jusqu'à Londres Waterloo dure 40 minutes.







