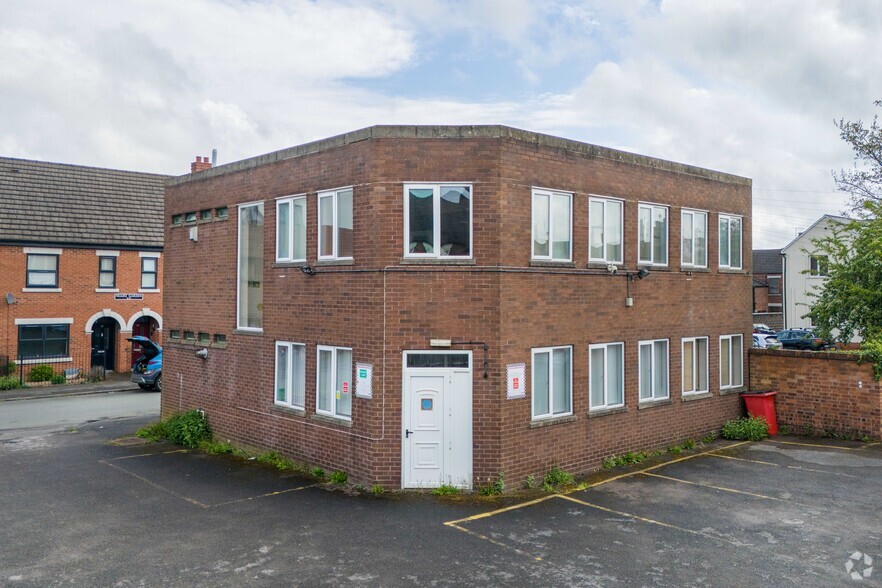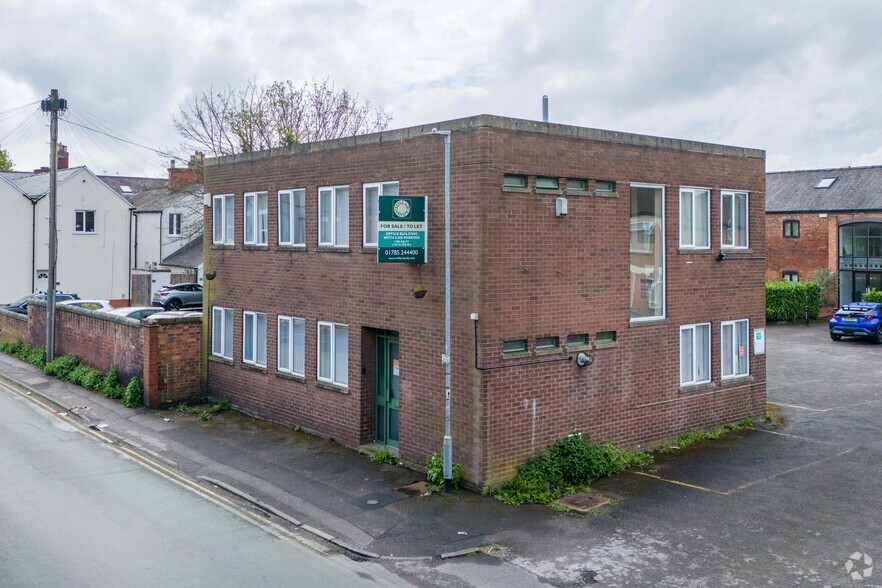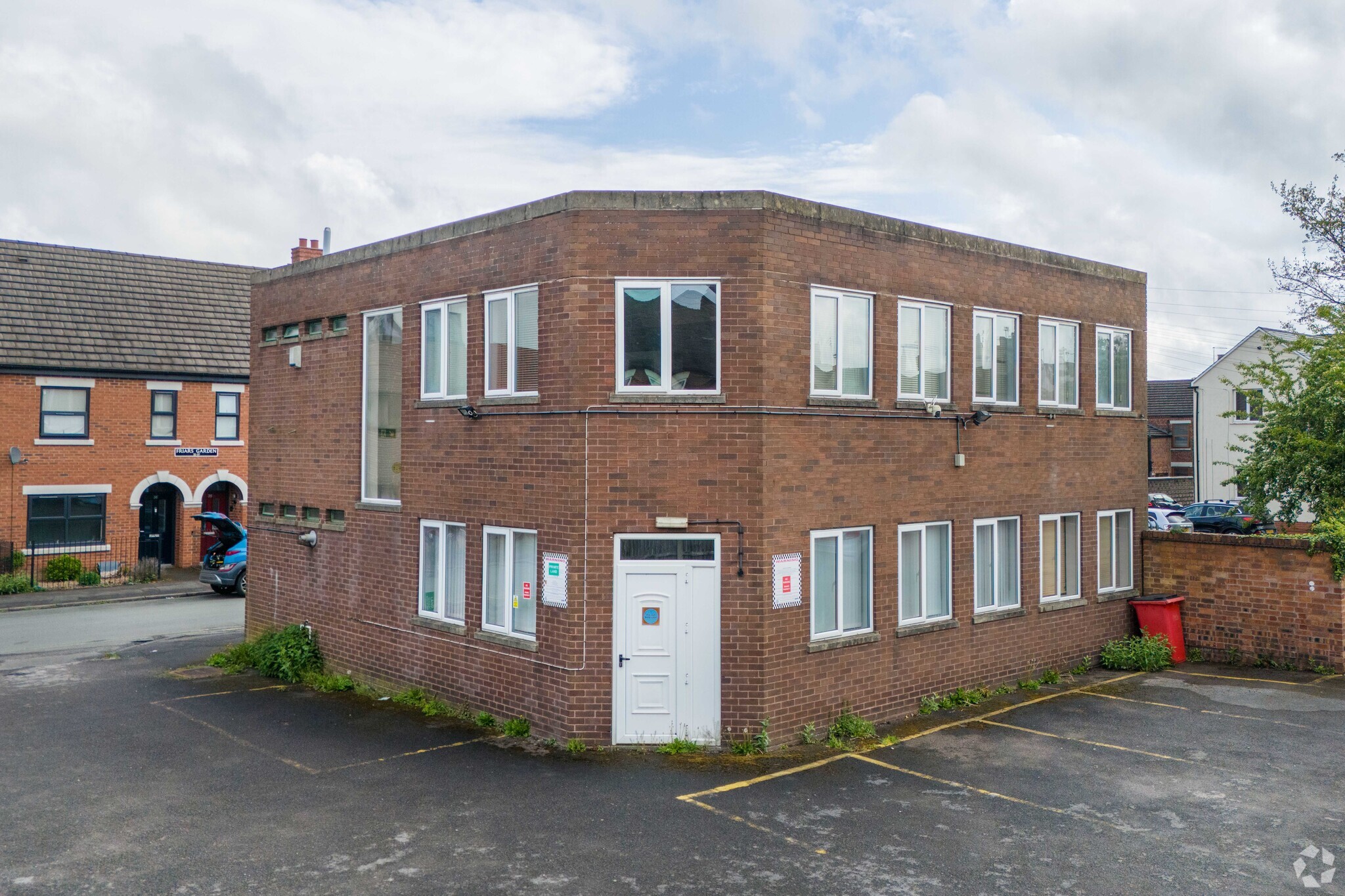
Cette fonctionnalité n’est pas disponible pour le moment.
Nous sommes désolés, mais la fonctionnalité à laquelle vous essayez d’accéder n’est pas disponible actuellement. Nous sommes au courant du problème et notre équipe travaille activement pour le résoudre.
Veuillez vérifier de nouveau dans quelques minutes. Veuillez nous excuser pour ce désagrément.
– L’équipe LoopNet
merci

Votre e-mail a été envoyé !
The Former Carers Centre Austin Friars Bureau 78 – 158 m² À louer Stafford ST17 4AP


Certaines informations ont été traduites automatiquement.
TOUS LES ESPACES DISPONIBLES(2)
Afficher les loyers en
- ESPACE
- SURFACE
- DURÉE
- LOYER
- TYPE DE BIEN
- ÉTAT
- DISPONIBLE
The property comprises a detached building of two-storey flat-roofed brick construction and provides eight offices at ground and first floor levels with the benefit of a large car park at the side and rear. The accommodation is double-glazed, carpeted, centrally-heated, has a burglar alarm system installed and is likely to be of particular interest to those professional and commercial users requiring conveniently located space with a substantial car parking provision.
- Classe d’utilisation: E
- Principalement open space
- Peut être combiné avec un ou plusieurs espaces supplémentaires jusqu’à 158 m² d’espace adjacent
- Lumière naturelle
- Bail professionnel
- Partiellement aménagé comme Bureau standard
- Convient pour 3 - 7 Personnes
- Toilettes privées
- Open space
The property comprises a detached building of two-storey flat-roofed brick construction and provides eight offices at ground and first floor levels with the benefit of a large car park at the side and rear. The accommodation is double-glazed, carpeted, centrally-heated, has a burglar alarm system installed and is likely to be of particular interest to those professional and commercial users requiring conveniently located space with a substantial car parking provision.
- Classe d’utilisation: E
- Principalement open space
- Peut être combiné avec un ou plusieurs espaces supplémentaires jusqu’à 158 m² d’espace adjacent
- Lumière naturelle
- Bail professionnel
- Partiellement aménagé comme Bureau standard
- Convient pour 3 - 7 Personnes
- Toilettes privées
- Open space
| Espace | Surface | Durée | Loyer | Type de bien | État | Disponible |
| RDC | 78 m² | Négociable | 126,63 € /m²/an 10,55 € /m²/mois 9 882 € /an 823,50 € /mois | Bureau | Construction partielle | Maintenant |
| 1er étage | 80 m² | Négociable | 126,63 € /m²/an 10,55 € /m²/mois 10 117 € /an 843,11 € /mois | Bureau | Construction partielle | Maintenant |
RDC
| Surface |
| 78 m² |
| Durée |
| Négociable |
| Loyer |
| 126,63 € /m²/an 10,55 € /m²/mois 9 882 € /an 823,50 € /mois |
| Type de bien |
| Bureau |
| État |
| Construction partielle |
| Disponible |
| Maintenant |
1er étage
| Surface |
| 80 m² |
| Durée |
| Négociable |
| Loyer |
| 126,63 € /m²/an 10,55 € /m²/mois 10 117 € /an 843,11 € /mois |
| Type de bien |
| Bureau |
| État |
| Construction partielle |
| Disponible |
| Maintenant |
RDC
| Surface | 78 m² |
| Durée | Négociable |
| Loyer | 126,63 € /m²/an |
| Type de bien | Bureau |
| État | Construction partielle |
| Disponible | Maintenant |
The property comprises a detached building of two-storey flat-roofed brick construction and provides eight offices at ground and first floor levels with the benefit of a large car park at the side and rear. The accommodation is double-glazed, carpeted, centrally-heated, has a burglar alarm system installed and is likely to be of particular interest to those professional and commercial users requiring conveniently located space with a substantial car parking provision.
- Classe d’utilisation: E
- Partiellement aménagé comme Bureau standard
- Principalement open space
- Convient pour 3 - 7 Personnes
- Peut être combiné avec un ou plusieurs espaces supplémentaires jusqu’à 158 m² d’espace adjacent
- Toilettes privées
- Lumière naturelle
- Open space
- Bail professionnel
1er étage
| Surface | 80 m² |
| Durée | Négociable |
| Loyer | 126,63 € /m²/an |
| Type de bien | Bureau |
| État | Construction partielle |
| Disponible | Maintenant |
The property comprises a detached building of two-storey flat-roofed brick construction and provides eight offices at ground and first floor levels with the benefit of a large car park at the side and rear. The accommodation is double-glazed, carpeted, centrally-heated, has a burglar alarm system installed and is likely to be of particular interest to those professional and commercial users requiring conveniently located space with a substantial car parking provision.
- Classe d’utilisation: E
- Partiellement aménagé comme Bureau standard
- Principalement open space
- Convient pour 3 - 7 Personnes
- Peut être combiné avec un ou plusieurs espaces supplémentaires jusqu’à 158 m² d’espace adjacent
- Toilettes privées
- Lumière naturelle
- Open space
- Bail professionnel
APERÇU DU BIEN
The property is situated on the south side of Austin Friars between its junctions with the A449 Wolverhampton Road and Friars Terrace/Telegraph Street approximately half a mile from Stafford town centre and about three miles from Junction 13 of the M6 Motorway. The M6 provides access to Manchester and the north-west, London and the south-east by way of the M1 link and Bristol and the south-west through its connection with the M5. Stafford’s mainline station provides Intercity connections throughout the national rail network.
- Accès contrôlé
- Terrain clôturé
- Système de sécurité
- Cuisine
- Classe de performance énergétique – D
- Chauffage central
- Toilettes incluses dans le bail
- Entièrement moquetté
- Bureaux cloisonnés
INFORMATIONS SUR L’IMMEUBLE
Présenté par

The Former Carers Centre | Austin Friars
Hum, une erreur s’est produite lors de l’envoi de votre message. Veuillez réessayer.
Merci ! Votre message a été envoyé.


