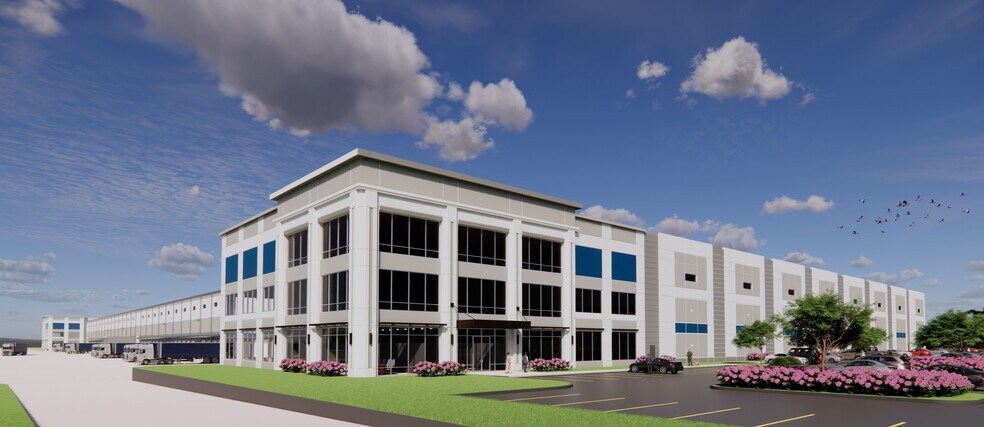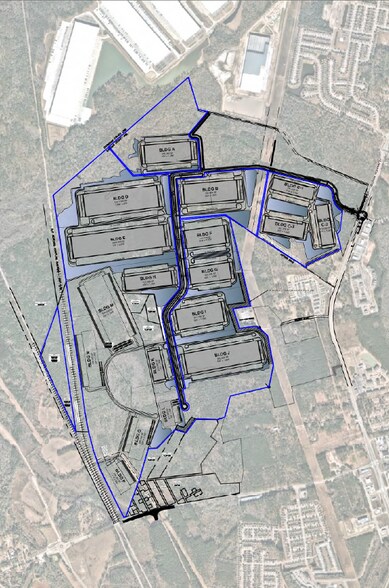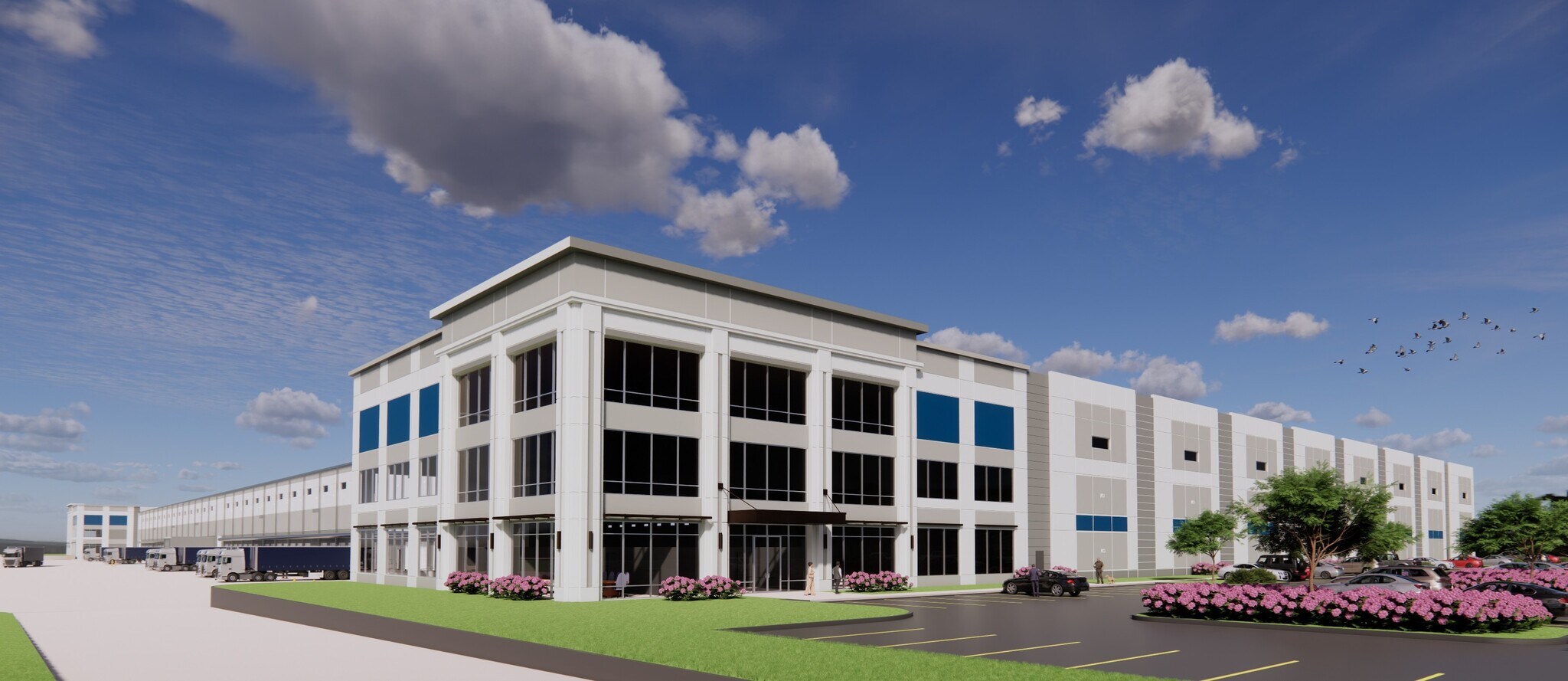
Cette fonctionnalité n’est pas disponible pour le moment.
Nous sommes désolés, mais la fonctionnalité à laquelle vous essayez d’accéder n’est pas disponible actuellement. Nous sommes au courant du problème et notre équipe travaille activement pour le résoudre.
Veuillez vérifier de nouveau dans quelques minutes. Veuillez nous excuser pour ce désagrément.
– L’équipe LoopNet
Votre e-mail a été envoyé.
Port Wentworth Commerce Center Augusta Road Industriel/Logistique 50 054 – 118 837 m² Immeuble 4 étoiles À louer Port Wentworth, GA 31407


Certaines informations ont été traduites automatiquement.
CARACTÉRISTIQUES
TOUS LES ESPACES DISPONIBLES(2)
Afficher les loyers en
- ESPACE
- SURFACE
- DURÉE
- LOYER
- TYPE DE BIEN
- ÉTAT
- DISPONIBLE
- Truck Courts: 190’ deep - Trailer Parks: 176 - Truck Drives – Loop Roads: 30’ wide - Auto Parks: 240 - (6) Drive-In Ramps – at corners and in center of loading dock - 42’ Clear one bay in from dock wall - 8” SOG - Bay Spaces: 56’ x 50’ with 60’ speed bay - 107 Dock Positions: - 36 positions equipped with 45K mechanical levelers - Roof: R-25, 60 Mil TPO - Centrally located Pump Room, Electrical Rooms - Electrical Service: Set up to accommodate (2) 3,000A Services; separate electrical rooms - 2” water service - Sanitary service to all (4) corners – 3 runs the depth of the building - (3) Air Changes - Heat for Freeze Protection - Spec Office: +/- 5,600 SF, large open areas - Future Office Prep: SOG to be prepped for mezzanine structure
- Le loyer ne comprend pas les services publics, les frais immobiliers ou les services de l’immeuble.
- 6 Accès plain-pied
- Comprend 520 m² d’espace de bureau dédié
- 107 Quais de chargement
- Truck Courts: 190’ deep - Trailer Parks: 224 - Truck Drives – loop roads: 30’ wide - Auto Parks: 356 - (6) Drive-In Ramps – at corners and in center of loading dock - 42’ clear one bay in from dock wall - 8” SOG - Bay spaces: 56’ x 50’ with 60’ speed bay - 140 Dock Positions - 46 positions equipped with 45K mechanical levelers - Roof: R-25, 60 Mil TPO - Centrally located Pump Room, Electrical Rooms - Electrical Service: Set up to accommodate (2) 3,000A Services; separate electrical rooms - 2” water service - Sanitary service to all (4) corners – 3 runs the depth of the building - (3) Air Changes - Heat for Freeze Protection - Spec Office: +/- 5,600 SF, large open areas - Future Office Prep: SOG to be prepped for mezzanine structure
- Le loyer ne comprend pas les services publics, les frais immobiliers ou les services de l’immeuble.
- 6 Accès plain-pied
- Comprend 520 m² d’espace de bureau dédié
- 140 Quais de chargement
| Espace | Surface | Durée | Loyer | Type de bien | État | Disponible |
| 1er étage – A | 50 054 m² | Négociable | Sur demande Sur demande Sur demande Sur demande | Industriel/Logistique | - | 30/06/2026 |
| 1er étage – B | 68 783 m² | Négociable | Sur demande Sur demande Sur demande Sur demande | Industriel/Logistique | - | 30/06/2026 |
1er étage – A
| Surface |
| 50 054 m² |
| Durée |
| Négociable |
| Loyer |
| Sur demande Sur demande Sur demande Sur demande |
| Type de bien |
| Industriel/Logistique |
| État |
| - |
| Disponible |
| 30/06/2026 |
1er étage – B
| Surface |
| 68 783 m² |
| Durée |
| Négociable |
| Loyer |
| Sur demande Sur demande Sur demande Sur demande |
| Type de bien |
| Industriel/Logistique |
| État |
| - |
| Disponible |
| 30/06/2026 |
1er étage – A
| Surface | 50 054 m² |
| Durée | Négociable |
| Loyer | Sur demande |
| Type de bien | Industriel/Logistique |
| État | - |
| Disponible | 30/06/2026 |
- Truck Courts: 190’ deep - Trailer Parks: 176 - Truck Drives – Loop Roads: 30’ wide - Auto Parks: 240 - (6) Drive-In Ramps – at corners and in center of loading dock - 42’ Clear one bay in from dock wall - 8” SOG - Bay Spaces: 56’ x 50’ with 60’ speed bay - 107 Dock Positions: - 36 positions equipped with 45K mechanical levelers - Roof: R-25, 60 Mil TPO - Centrally located Pump Room, Electrical Rooms - Electrical Service: Set up to accommodate (2) 3,000A Services; separate electrical rooms - 2” water service - Sanitary service to all (4) corners – 3 runs the depth of the building - (3) Air Changes - Heat for Freeze Protection - Spec Office: +/- 5,600 SF, large open areas - Future Office Prep: SOG to be prepped for mezzanine structure
- Le loyer ne comprend pas les services publics, les frais immobiliers ou les services de l’immeuble.
- Comprend 520 m² d’espace de bureau dédié
- 6 Accès plain-pied
- 107 Quais de chargement
1er étage – B
| Surface | 68 783 m² |
| Durée | Négociable |
| Loyer | Sur demande |
| Type de bien | Industriel/Logistique |
| État | - |
| Disponible | 30/06/2026 |
- Truck Courts: 190’ deep - Trailer Parks: 224 - Truck Drives – loop roads: 30’ wide - Auto Parks: 356 - (6) Drive-In Ramps – at corners and in center of loading dock - 42’ clear one bay in from dock wall - 8” SOG - Bay spaces: 56’ x 50’ with 60’ speed bay - 140 Dock Positions - 46 positions equipped with 45K mechanical levelers - Roof: R-25, 60 Mil TPO - Centrally located Pump Room, Electrical Rooms - Electrical Service: Set up to accommodate (2) 3,000A Services; separate electrical rooms - 2” water service - Sanitary service to all (4) corners – 3 runs the depth of the building - (3) Air Changes - Heat for Freeze Protection - Spec Office: +/- 5,600 SF, large open areas - Future Office Prep: SOG to be prepped for mezzanine structure
- Le loyer ne comprend pas les services publics, les frais immobiliers ou les services de l’immeuble.
- Comprend 520 m² d’espace de bureau dédié
- 6 Accès plain-pied
- 140 Quais de chargement
FAITS SUR L’INSTALLATION DISTRIBUTION
Présenté par

Port Wentworth Commerce Center | Augusta Road
Hum, une erreur s’est produite lors de l’envoi de votre message. Veuillez réessayer.
Merci ! Votre message a été envoyé.







