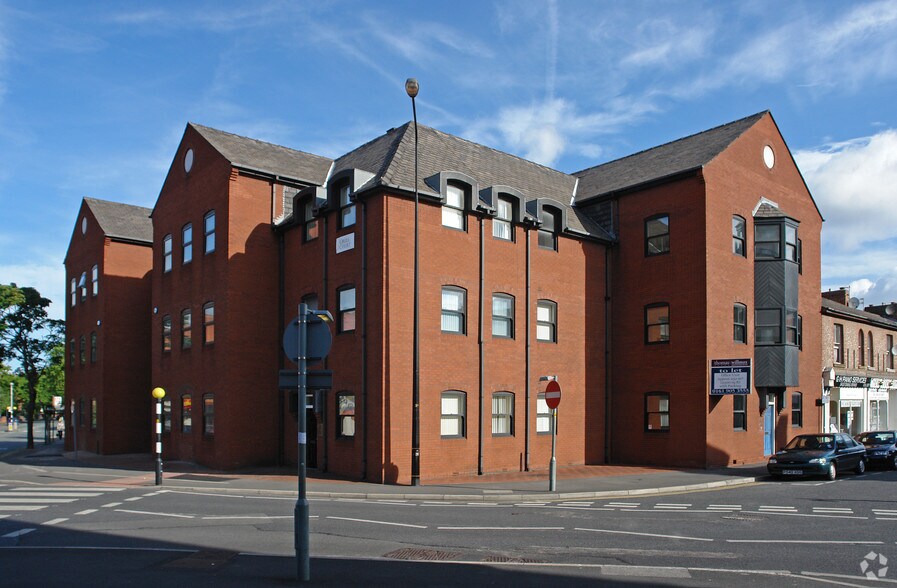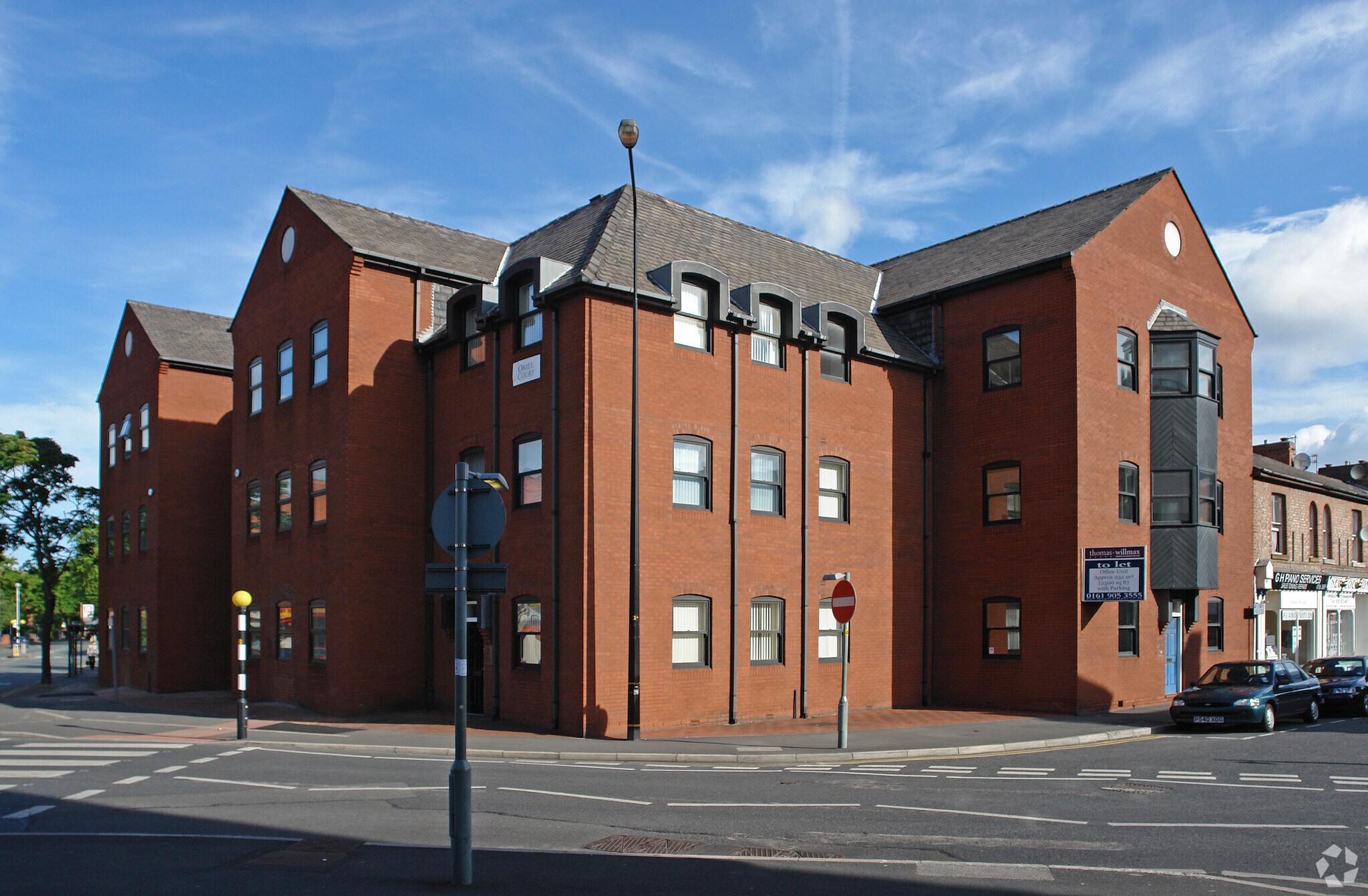
Cette fonctionnalité n’est pas disponible pour le moment.
Nous sommes désolés, mais la fonctionnalité à laquelle vous essayez d’accéder n’est pas disponible actuellement. Nous sommes au courant du problème et notre équipe travaille activement pour le résoudre.
Veuillez vérifier de nouveau dans quelques minutes. Veuillez nous excuser pour ce désagrément.
– L’équipe LoopNet
Votre e-mail a été envoyé.
Ashfield Rd - Oriel Court Bureau 451 m² 1 115 728 € À vendre Sale M33 7DF

Certaines informations ont été traduites automatiquement.
INFORMATIONS PRINCIPALES SUR L'INVESTISSEMENT
- 16 on-site car spaces
- Well-connected with transport
- Located close to amenities
RÉSUMÉ ANALYTIQUE
The property is prominently situated on Ashfield Road, which is within walking distance to the bustling town centre, providing a wealth of amenities including Marks and Spencer, Costa Coffee, Sale Town Hall and a great selection of independent award winning restaurants, shops, gyms and bars.
INFORMATIONS SUR L’IMMEUBLE
| Surface totale de l’immeuble | 788 m² | Surface type par étage | 263 m² |
| Type de bien | Bureau (Lot en copropriété) | Année de construction | 1977 |
| Classe d’immeuble | B | Surface du lot | 0,2 ha |
| Étages | 3 | Ratio de stationnement | 0,33/1 000 m² |
| Surface totale de l’immeuble | 788 m² |
| Type de bien | Bureau (Lot en copropriété) |
| Classe d’immeuble | B |
| Étages | 3 |
| Surface type par étage | 263 m² |
| Année de construction | 1977 |
| Surface du lot | 0,2 ha |
| Ratio de stationnement | 0,33/1 000 m² |
CARACTÉRISTIQUES
- Accès contrôlé
- Cuisine
- Éclairage d’appoint
- Classe de performance énergétique – D
- Toilettes incluses dans le bail
- Entièrement moquetté
- Open space
- Réception
- Plafond suspendu
1 LOT DISPONIBLE
Lot 3-4
| Surface du lot | 451 m² | Usage du lot en coprop. | Bureau |
| Prix | 1 115 728 € | Type de vente | Propriétaire occupant |
| Prix par m² | 2 473,66 € | Droit d’usage | Pleine propriété |
| Surface du lot | 451 m² |
| Prix | 1 115 728 € |
| Prix par m² | 2 473,66 € |
| Usage du lot en coprop. | Bureau |
| Type de vente | Propriétaire occupant |
| Droit d’usage | Pleine propriété |
DESCRIPTION
This office building offers modern accommodation over three floors with a mix of open plan and private offices along with boardroom and meeting rooms plus kitchen and WC facilities on the ground and first floors.
The ground floor is accessed via an aluminium glazed entrance door with intercom and security shutters which leads to an impressive reception area with fully glazed partitions accessing the board room and meeting rooms.
Doors provide access to a kitchen/staffroom and male and female WC’s. The stairwell lobby benefits from a fire escape to the car park and access to the upper floors. The first floor is mainly open plan with three private offices, kitchen and WC and the second floor is open plan with one private office.
The property is networked throughout with gas central heating, fitted with a fire alarm and benefits from suspended ceilings with LED lighting, UPVc double glazing and air conditioning. To the rear there is a car park with 16 allocated spaces.
NOTES SUR LA VENTE
The Freehold of the property is offered at an asking price of £950,000.
Présenté par

Ashfield Rd - Oriel Court
Hum, une erreur s’est produite lors de l’envoi de votre message. Veuillez réessayer.
Merci ! Votre message a été envoyé.


