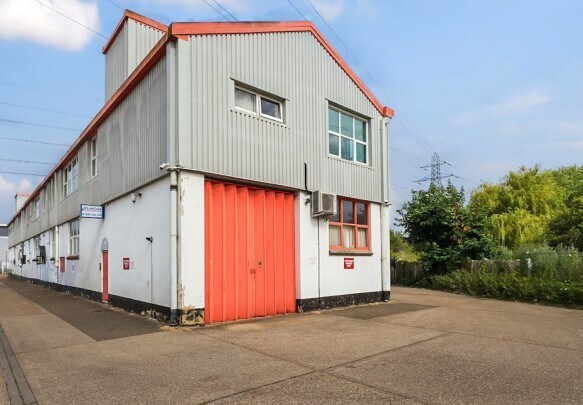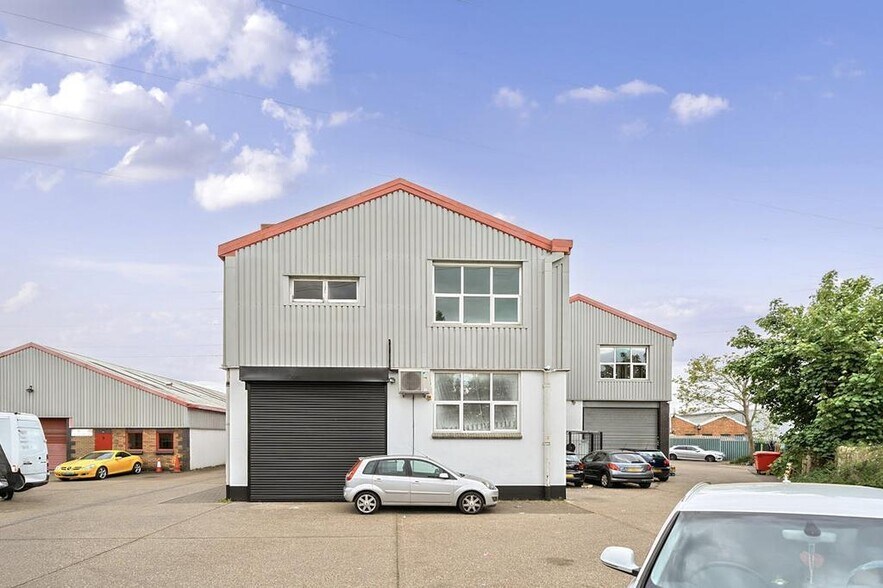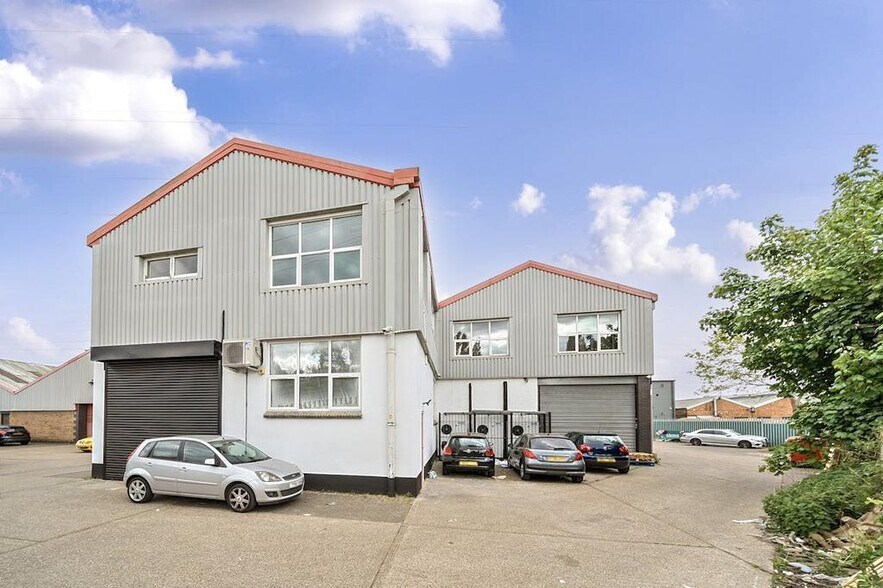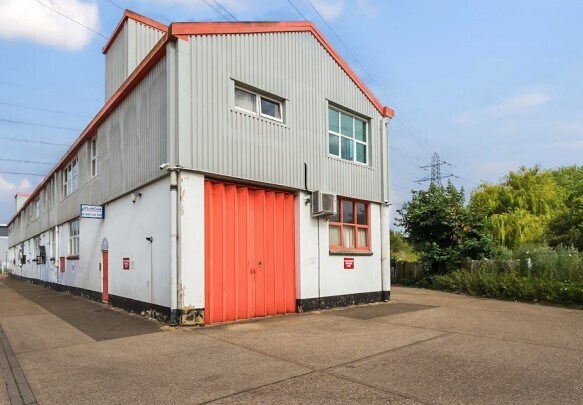
Cette fonctionnalité n’est pas disponible pour le moment.
Nous sommes désolés, mais la fonctionnalité à laquelle vous essayez d’accéder n’est pas disponible actuellement. Nous sommes au courant du problème et notre équipe travaille activement pour le résoudre.
Veuillez vérifier de nouveau dans quelques minutes. Veuillez nous excuser pour ce désagrément.
– L’équipe LoopNet
Votre e-mail a été envoyé.
Arundel Rd Industriel/Logistique 171 m² À louer Uxbridge UB8 2SN



Certaines informations ont été traduites automatiquement.
INFORMATIONS PRINCIPALES
- Stationnement attribué
- Bonnes communications routières vers la M40, la M25 et la M4
- Station de métro Uxbridge (0,5 km) desservie par la Metropolitan Line
CARACTÉRISTIQUES
TOUS LES ESPACE DISPONIBLES(1)
Afficher les loyers en
- ESPACE
- SURFACE
- DURÉE
- LOYER
- TYPE DE BIEN
- ÉTAT
- DISPONIBLE
Les espaces 2 de cet immeuble doivent être loués ensemble, pour un total de 171 m² (Surface contiguë):
Light industrial warehouse with offices on first floor. The property comprises an end of terrace light industrial unit constructed of steel portal frame with brick and block elevations to a pitched roof benefiting from a warehouse at ground floor and offices above. The warehouse has a full height loading door and allocated parking. The eaves height of the warehouse is approx. 15ft and the width of the loading shutters approx. 12ft. The ground floor totals 1,145 ft² whilst the first floor offices total a further 700 ft².
- Classe d’utilisation: B2
- Porte de chargement pleine hauteur
- Hauteur des gouttières : environ 15 pieds
- Classe de performance énergétique – E
- Bureaux au premier étage
- Alimentation triphasée
| Espace | Surface | Durée | Loyer | Type de bien | État | Disponible |
| RDC – 15, 1er étage – 15 | 171 m² | Négociable | 294,55 € /m²/an 24,55 € /m²/mois 50 488 € /an 4 207 € /mois | Industriel/Logistique | Espace brut | 30 jours |
RDC – 15, 1er étage – 15
Les espaces 2 de cet immeuble doivent être loués ensemble, pour un total de 171 m² (Surface contiguë):
| Surface |
|
RDC – 15 - 106 m²
1er étage – 15 - 65 m²
|
| Durée |
| Négociable |
| Loyer |
| 294,55 € /m²/an 24,55 € /m²/mois 50 488 € /an 4 207 € /mois |
| Type de bien |
| Industriel/Logistique |
| État |
| Espace brut |
| Disponible |
| 30 jours |
RDC – 15, 1er étage – 15
| Surface |
RDC – 15 - 106 m²
1er étage – 15 - 65 m²
|
| Durée | Négociable |
| Loyer | 294,55 € /m²/an |
| Type de bien | Industriel/Logistique |
| État | Espace brut |
| Disponible | 30 jours |
Light industrial warehouse with offices on first floor. The property comprises an end of terrace light industrial unit constructed of steel portal frame with brick and block elevations to a pitched roof benefiting from a warehouse at ground floor and offices above. The warehouse has a full height loading door and allocated parking. The eaves height of the warehouse is approx. 15ft and the width of the loading shutters approx. 12ft. The ground floor totals 1,145 ft² whilst the first floor offices total a further 700 ft².
- Classe d’utilisation: B2
- Classe de performance énergétique – E
- Porte de chargement pleine hauteur
- Bureaux au premier étage
- Hauteur des gouttières : environ 15 pieds
- Alimentation triphasée
APERÇU DU BIEN
L'établissement est situé à moins de 800 mètres de la sortie 1 de la M40, qui donne directement sur l'A40 Western Avenue menant directement au centre de Londres. La M25 se trouve à 4 km de l'établissement, la M4 se trouvant à 8 km au sud. Le centre-ville et la station de métro d'Uxbridge sont situés à 800 mètres du site, desservi par les lignes Metropolitan et Piccadilly.
FAITS SUR L’INSTALLATION ENTREPÔT
Présenté par

Arundel Rd
Hum, une erreur s’est produite lors de l’envoi de votre message. Veuillez réessayer.
Merci ! Votre message a été envoyé.






