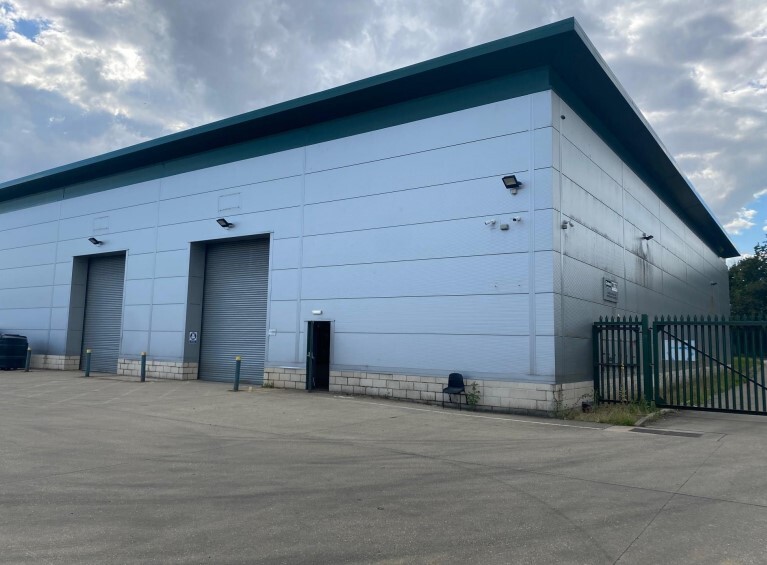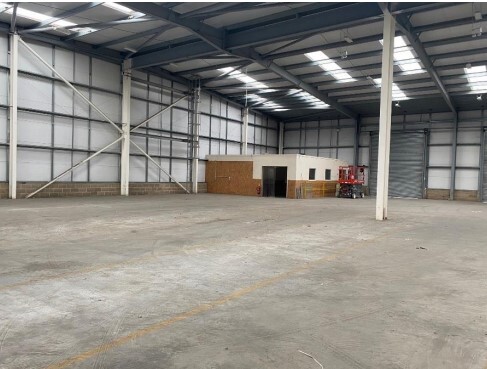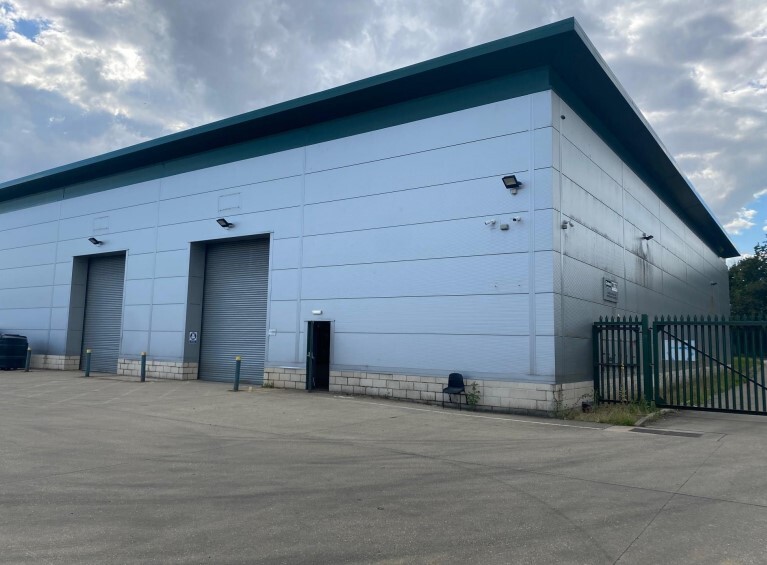
Cette fonctionnalité n’est pas disponible pour le moment.
Nous sommes désolés, mais la fonctionnalité à laquelle vous essayez d’accéder n’est pas disponible actuellement. Nous sommes au courant du problème et notre équipe travaille activement pour le résoudre.
Veuillez vérifier de nouveau dans quelques minutes. Veuillez nous excuser pour ce désagrément.
– L’équipe LoopNet
merci

Votre e-mail a été envoyé !
Anglia Business Park Anglia Pky Industriel/Logistique 342 – 1 191 m² Immeuble 4 étoiles À louer Ipswich IP1 5QL


Certaines informations ont été traduites automatiquement.
INFORMATIONS PRINCIPALES
- Stationnement et chargement partagés
- Entreprises similaires à proximité
- Près de l'A14 (sortie 53)
CARACTÉRISTIQUES
TOUS LES ESPACES DISPONIBLES(2)
Afficher les loyers en
- ESPACE
- SURFACE
- DURÉE
- LOYER
- TYPE DE BIEN
- ÉTAT
- DISPONIBLE
The property is available by way of a new Full Repairing lease for a term of years to be agreed with regular upward only rent reviews at an asking rent of £42,500per annum exclusive. The property has been extensively fitted as a showroom with suspended ceilings, recessed lighting, air conditioning, kitchen and disabled wc. At the rear is a full hight loading bay with roller shutter door, eaves height of 6.5m and sodium lighting.
- Classe d’utilisation: E
- Stores automatiques
- Éclairage au sodium
- Deux portes de chargement arrière
- Lumière naturelle
- Bail professionnel
- Hauteur de gouttière : 6,5 m
The property comprises a modern end terrace warehouse of steel portal frame construction incorporating blockwork / profile steel cladding beneath a lined pitched roof incorporating translucent roof panels. The property benefits from two loading doors at the rear, sodium lighting, an eaves height of 6.5m (7.4m to ridge) and sealed concrete floors. Vehicle access is via a shared entrance to the side onto a large concreted, secure yard to the
- Classe d’utilisation: E
- Stores automatiques
- Éclairage au sodium
- Deux portes de chargement arrière
- Lumière naturelle
- Bail professionnel
- Hauteur de gouttière : 6,5 m
| Espace | Surface | Durée | Loyer | Type de bien | État | Disponible |
| RDC – 1 | 342 m² | Négociable | 146,13 € /m²/an 12,18 € /m²/mois 49 960 € /an 4 163 € /mois | Industriel/Logistique | Construction partielle | Maintenant |
| RDC – Part | 849 m² | Négociable | 120,30 € /m²/an 10,02 € /m²/mois 102 094 € /an 8 508 € /mois | Industriel/Logistique | Construction partielle | Maintenant |
RDC – 1
| Surface |
| 342 m² |
| Durée |
| Négociable |
| Loyer |
| 146,13 € /m²/an 12,18 € /m²/mois 49 960 € /an 4 163 € /mois |
| Type de bien |
| Industriel/Logistique |
| État |
| Construction partielle |
| Disponible |
| Maintenant |
RDC – Part
| Surface |
| 849 m² |
| Durée |
| Négociable |
| Loyer |
| 120,30 € /m²/an 10,02 € /m²/mois 102 094 € /an 8 508 € /mois |
| Type de bien |
| Industriel/Logistique |
| État |
| Construction partielle |
| Disponible |
| Maintenant |
RDC – 1
| Surface | 342 m² |
| Durée | Négociable |
| Loyer | 146,13 € /m²/an |
| Type de bien | Industriel/Logistique |
| État | Construction partielle |
| Disponible | Maintenant |
The property is available by way of a new Full Repairing lease for a term of years to be agreed with regular upward only rent reviews at an asking rent of £42,500per annum exclusive. The property has been extensively fitted as a showroom with suspended ceilings, recessed lighting, air conditioning, kitchen and disabled wc. At the rear is a full hight loading bay with roller shutter door, eaves height of 6.5m and sodium lighting.
- Classe d’utilisation: E
- Lumière naturelle
- Stores automatiques
- Bail professionnel
- Éclairage au sodium
- Hauteur de gouttière : 6,5 m
- Deux portes de chargement arrière
RDC – Part
| Surface | 849 m² |
| Durée | Négociable |
| Loyer | 120,30 € /m²/an |
| Type de bien | Industriel/Logistique |
| État | Construction partielle |
| Disponible | Maintenant |
The property comprises a modern end terrace warehouse of steel portal frame construction incorporating blockwork / profile steel cladding beneath a lined pitched roof incorporating translucent roof panels. The property benefits from two loading doors at the rear, sodium lighting, an eaves height of 6.5m (7.4m to ridge) and sealed concrete floors. Vehicle access is via a shared entrance to the side onto a large concreted, secure yard to the
- Classe d’utilisation: E
- Lumière naturelle
- Stores automatiques
- Bail professionnel
- Éclairage au sodium
- Hauteur de gouttière : 6,5 m
- Deux portes de chargement arrière
APERÇU DU BIEN
La propriété comprend un entrepôt commercial moderne avec terrasse d'extrémité, construit à ossature de portail en acier incorporant un revêtement en blocs et profilés en acier sous un toit en pente doublé. incorporant des panneaux de toit translucides.
FAITS SUR L’INSTALLATION INDUSTRIEL/LOGISTIQUE
Présenté par

Anglia Business Park | Anglia Pky
Hum, une erreur s’est produite lors de l’envoi de votre message. Veuillez réessayer.
Merci ! Votre message a été envoyé.










