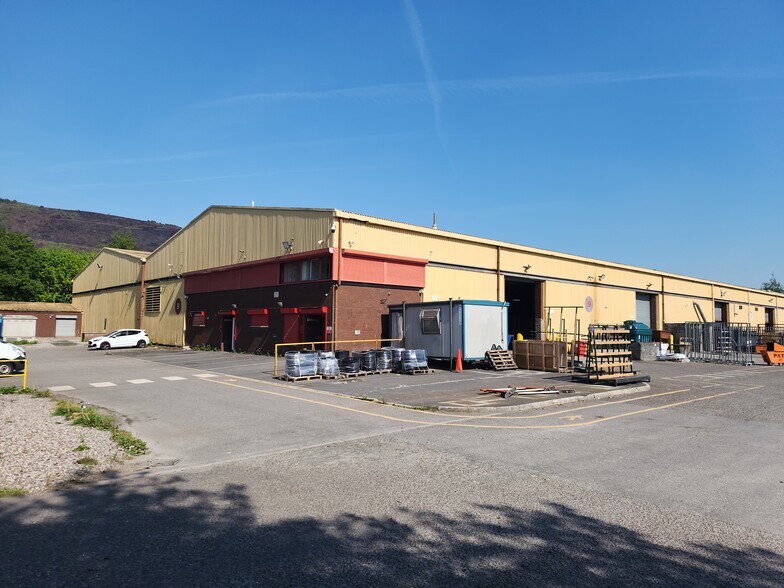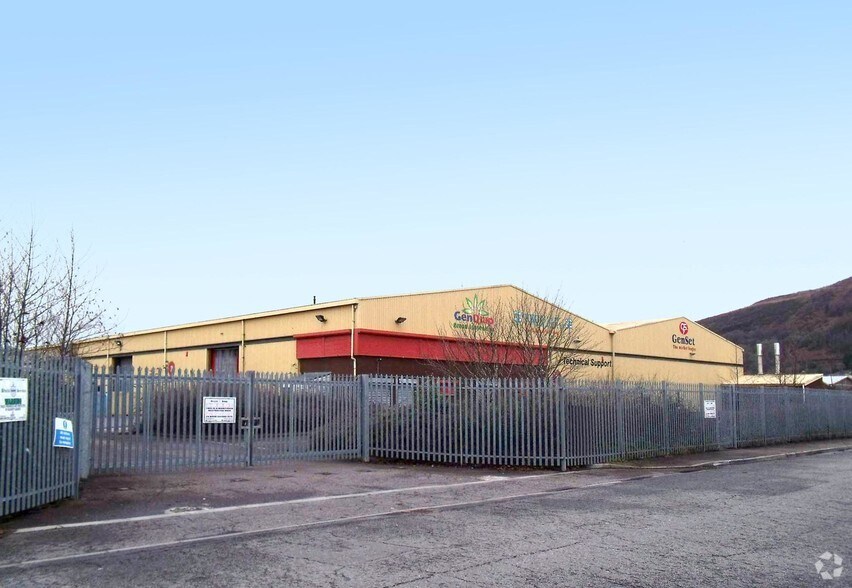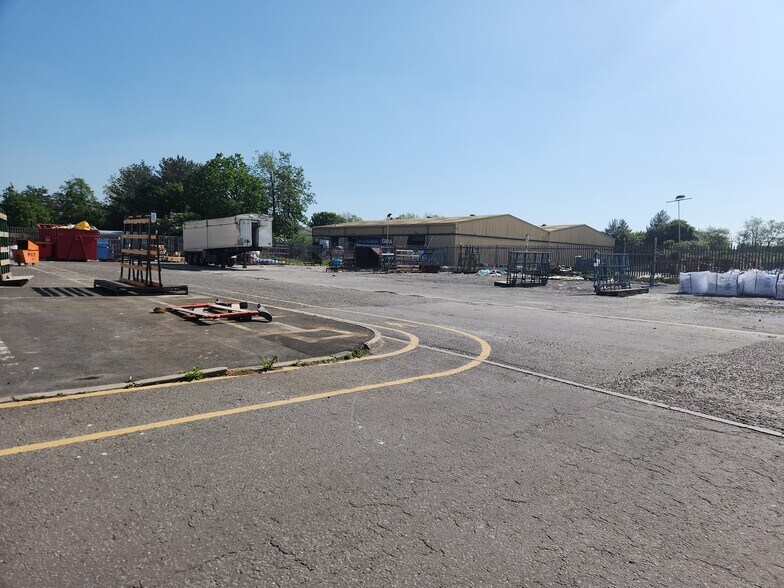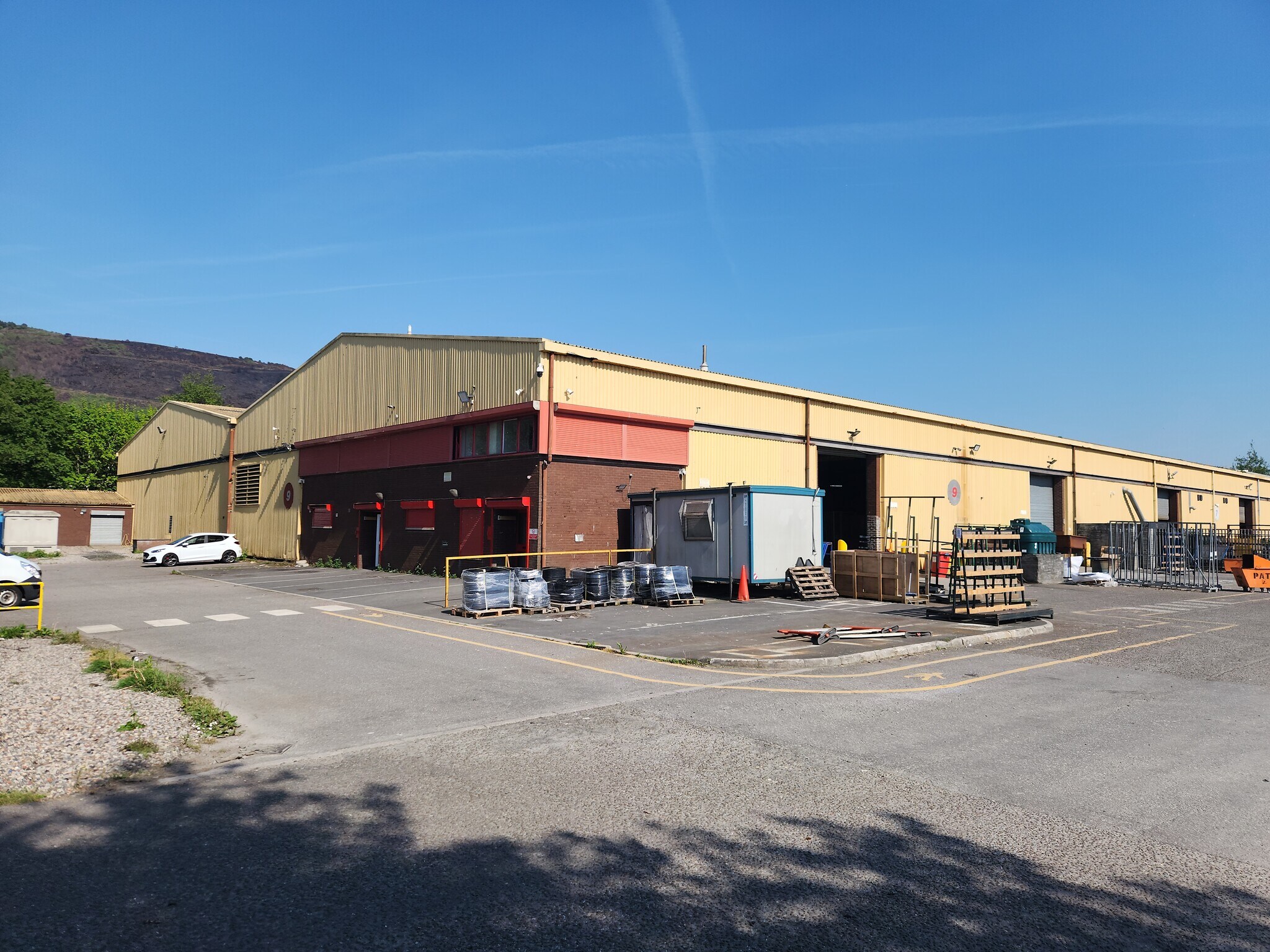
Cette fonctionnalité n’est pas disponible pour le moment.
Nous sommes désolés, mais la fonctionnalité à laquelle vous essayez d’accéder n’est pas disponible actuellement. Nous sommes au courant du problème et notre équipe travaille activement pour le résoudre.
Veuillez vérifier de nouveau dans quelques minutes. Veuillez nous excuser pour ce désagrément.
– L’équipe LoopNet
Votre e-mail a été envoyé.
Aberafon Rd Industriel/Logistique 121 – 2 435 m² À louer Port Talbot SA12 7DJ



Certaines informations ont été traduites automatiquement.
INFORMATIONS PRINCIPALES
- Established industrial / trade and distribution location within close proximity to the M4
- 2 No. level loading doors, width 4 metres, height 5 metres
- Semi-detached unit with large self-contained yard area
CARACTÉRISTIQUES
TOUS LES ESPACES DISPONIBLES(2)
Afficher les loyers en
- ESPACE
- SURFACE
- DURÉE
- LOYER
- TYPE DE BIEN
- ÉTAT
- DISPONIBLE
Unit 9 comprises a semi-detached industrial / warehouse unit benefiting from a self contained large yard area. Internally the unit comprises 2 bays with a 2 storey integral office and welfare block. The main warehouse / production area is served by 2 level loading doors. The property is available on new lease terms. Asking rent £150,000 pax.
- Classe d’utilisation: B2
- Entreposage sécurisé
- Toilettes incluses dans le bail
- Minimum eaves height 6.6 metres
- Two roller shutter doors
- Peut être combiné avec un ou plusieurs espaces supplémentaires jusqu’à 2 435 m² d’espace adjacent
- Stores automatiques
- Classe de performance énergétique – C
- Large yard area circa 0.75 acres
Unit 9 comprises a semi-detached industrial / warehouse unit benefiting from a self contained large yard area. Internally the unit comprises 2 bays with a 2 storey integral office and welfare block. The main warehouse / production area is served by 2 level loading doors. The property is available on new lease terms. Asking rent £150,000 pax.
- Classe d’utilisation: B2
- Entreposage sécurisé
- Toilettes incluses dans le bail
- Minimum eaves height 6.6 metres
- Two roller shutter doors
- Peut être combiné avec un ou plusieurs espaces supplémentaires jusqu’à 2 435 m² d’espace adjacent
- Stores automatiques
- Classe de performance énergétique – C
- Large yard area circa 0.75 acres
| Espace | Surface | Durée | Loyer | Type de bien | État | Disponible |
| RDC – 9 | 2 314 m² | Négociable | 73,00 € /m²/an 6,08 € /m²/mois 168 919 € /an 14 077 € /mois | Industriel/Logistique | Construction achevée | Maintenant |
| 1er étage – 9 | 121 m² | Négociable | 73,00 € /m²/an 6,08 € /m²/mois 8 817 € /an 734,72 € /mois | Industriel/Logistique | Construction achevée | Maintenant |
RDC – 9
| Surface |
| 2 314 m² |
| Durée |
| Négociable |
| Loyer |
| 73,00 € /m²/an 6,08 € /m²/mois 168 919 € /an 14 077 € /mois |
| Type de bien |
| Industriel/Logistique |
| État |
| Construction achevée |
| Disponible |
| Maintenant |
1er étage – 9
| Surface |
| 121 m² |
| Durée |
| Négociable |
| Loyer |
| 73,00 € /m²/an 6,08 € /m²/mois 8 817 € /an 734,72 € /mois |
| Type de bien |
| Industriel/Logistique |
| État |
| Construction achevée |
| Disponible |
| Maintenant |
RDC – 9
| Surface | 2 314 m² |
| Durée | Négociable |
| Loyer | 73,00 € /m²/an |
| Type de bien | Industriel/Logistique |
| État | Construction achevée |
| Disponible | Maintenant |
Unit 9 comprises a semi-detached industrial / warehouse unit benefiting from a self contained large yard area. Internally the unit comprises 2 bays with a 2 storey integral office and welfare block. The main warehouse / production area is served by 2 level loading doors. The property is available on new lease terms. Asking rent £150,000 pax.
- Classe d’utilisation: B2
- Peut être combiné avec un ou plusieurs espaces supplémentaires jusqu’à 2 435 m² d’espace adjacent
- Entreposage sécurisé
- Stores automatiques
- Toilettes incluses dans le bail
- Classe de performance énergétique – C
- Minimum eaves height 6.6 metres
- Large yard area circa 0.75 acres
- Two roller shutter doors
1er étage – 9
| Surface | 121 m² |
| Durée | Négociable |
| Loyer | 73,00 € /m²/an |
| Type de bien | Industriel/Logistique |
| État | Construction achevée |
| Disponible | Maintenant |
Unit 9 comprises a semi-detached industrial / warehouse unit benefiting from a self contained large yard area. Internally the unit comprises 2 bays with a 2 storey integral office and welfare block. The main warehouse / production area is served by 2 level loading doors. The property is available on new lease terms. Asking rent £150,000 pax.
- Classe d’utilisation: B2
- Peut être combiné avec un ou plusieurs espaces supplémentaires jusqu’à 2 435 m² d’espace adjacent
- Entreposage sécurisé
- Stores automatiques
- Toilettes incluses dans le bail
- Classe de performance énergétique – C
- Minimum eaves height 6.6 metres
- Large yard area circa 0.75 acres
- Two roller shutter doors
APERÇU DU BIEN
The property comprises a semi-detached warehouse with surface yard area and car parking. The building is of steel frame construction over clad with metal sheeting. The warehouse has 7m minimum eaves height and accessed via two roller shutter doors. Staff accommodation provides access to the office and staff area. The total site area is 1.65 m ( 0.67 ha ).
FAITS SUR L’INSTALLATION ENTREPÔT
OCCUPANTS
- ÉTAGE
- NOM DE L’OCCUPANT
- SECTEUR D’ACTIVITÉ
- Multi
- Bartlett Engineering
- Manufacture
- Multi
- Vizor Tempered Glass
- Construction
Présenté par
Société non fournie
Aberafon Rd
Hum, une erreur s’est produite lors de l’envoi de votre message. Veuillez réessayer.
Merci ! Votre message a été envoyé.









