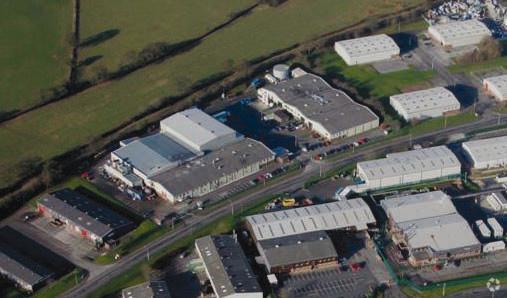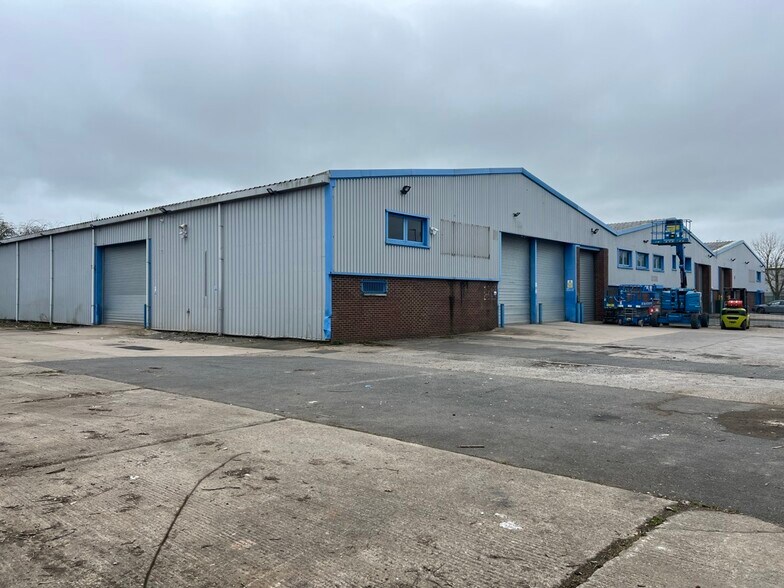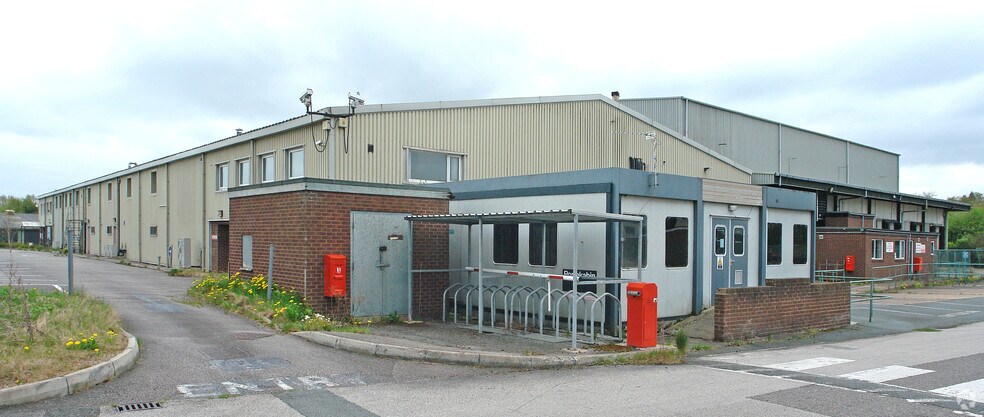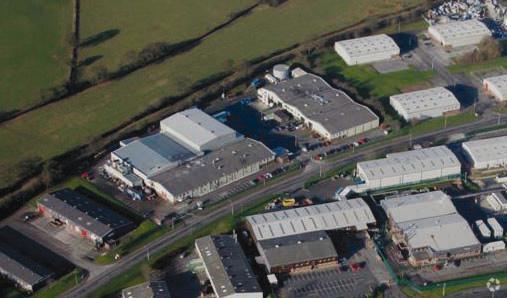
Cette fonctionnalité n’est pas disponible pour le moment.
Nous sommes désolés, mais la fonctionnalité à laquelle vous essayez d’accéder n’est pas disponible actuellement. Nous sommes au courant du problème et notre équipe travaille activement pour le résoudre.
Veuillez vérifier de nouveau dans quelques minutes. Veuillez nous excuser pour ce désagrément.
– L’équipe LoopNet
Votre e-mail a été envoyé.
Abenbury Way Industriel/Logistique 2 714 m² À louer Wrexham LL13 9UZ



Certaines informations ont été traduites automatiquement.
INFORMATIONS PRINCIPALES
- Popular Industrial Location
- Surrounded by Established Occupiers
- Excellent Transport Links
TOUS LES ESPACE DISPONIBLES(1)
Afficher les loyers en
- ESPACE
- SURFACE
- DURÉE
- LOYER
- TYPE DE BIEN
- ÉTAT
- DISPONIBLE
Les espaces 3 de cet immeuble doivent être loués ensemble, pour un total de 2 714 m² (Surface contiguë):
The property originally comprised three individual buildings, but they have been combined and have most recently been occupied as a single building. The property is constructed of steel portal frame, with exterior brick elevations, block work interior, beneath plastic coated insulated cladding panels, beneath a pitched asbestos cement roof, which includes an element of roof lights. The building provides a good specification incorporating a number of important features which comprise the following.
- Classe d’utilisation: B2
- Ample ancillary accommodation
- Seperate Transport Office
- Front trade counter
- Ground and first floor offices
| Espace | Surface | Durée | Loyer | Type de bien | État | Disponible |
| RDC – 1, RDC – 2, RDC – 3 | 2 714 m² | Négociable | 81,83 € /m²/an 6,82 € /m²/mois 222 085 € /an 18 507 € /mois | Industriel/Logistique | Construction partielle | Maintenant |
RDC – 1, RDC – 2, RDC – 3
Les espaces 3 de cet immeuble doivent être loués ensemble, pour un total de 2 714 m² (Surface contiguë):
| Surface |
|
RDC – 1 - 868 m²
RDC – 2 - 952 m²
RDC – 3 - 894 m²
|
| Durée |
| Négociable |
| Loyer |
| 81,83 € /m²/an 6,82 € /m²/mois 222 085 € /an 18 507 € /mois |
| Type de bien |
| Industriel/Logistique |
| État |
| Construction partielle |
| Disponible |
| Maintenant |
RDC – 1, RDC – 2, RDC – 3
| Surface |
RDC – 1 - 868 m²
RDC – 2 - 952 m²
RDC – 3 - 894 m²
|
| Durée | Négociable |
| Loyer | 81,83 € /m²/an |
| Type de bien | Industriel/Logistique |
| État | Construction partielle |
| Disponible | Maintenant |
The property originally comprised three individual buildings, but they have been combined and have most recently been occupied as a single building. The property is constructed of steel portal frame, with exterior brick elevations, block work interior, beneath plastic coated insulated cladding panels, beneath a pitched asbestos cement roof, which includes an element of roof lights. The building provides a good specification incorporating a number of important features which comprise the following.
- Classe d’utilisation: B2
- Front trade counter
- Ample ancillary accommodation
- Ground and first floor offices
- Seperate Transport Office
APERÇU DU BIEN
The property is prominently located along one of the principal roads, leading through Wrexham Industrial Estate, which lies approximately 3 miles east of the town centre, and 3 miles from the A483 Dual Carriageway, linking to the M53 and National Motorway Network beyond. Wrexham Industrial Estate is one of the main industrial locations within the North West, having attracted many substantial national and regional organisations, as well as local businesses
FAITS SUR L’INSTALLATION ENTREPÔT
OCCUPANTS
- ÉTAGE
- NOM DE L’OCCUPANT
- SECTEUR D’ACTIVITÉ
- RDC
- Border Business Systems
- -
- RDC
- Grindberry Ltd
- Services professionnels, scientifiques et techniques
- RDC
- Topwood
- Enseigne
Présenté par

Abenbury Way
Hum, une erreur s’est produite lors de l’envoi de votre message. Veuillez réessayer.
Merci ! Votre message a été envoyé.





