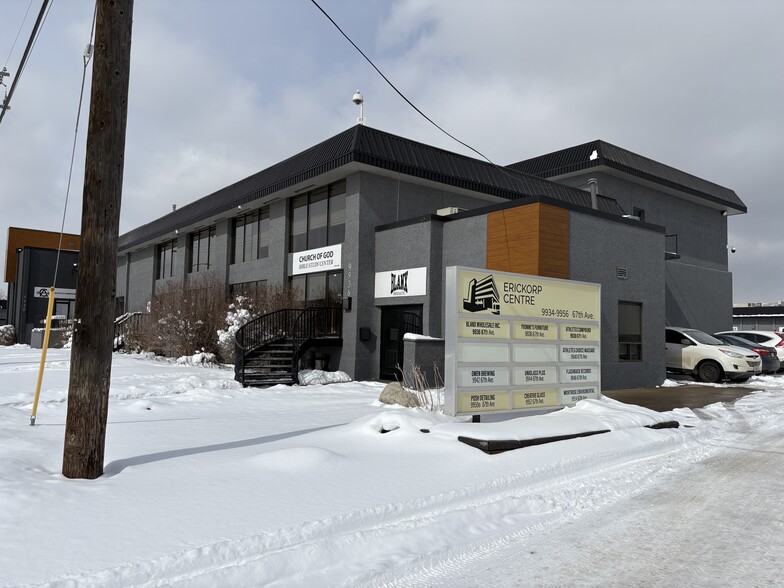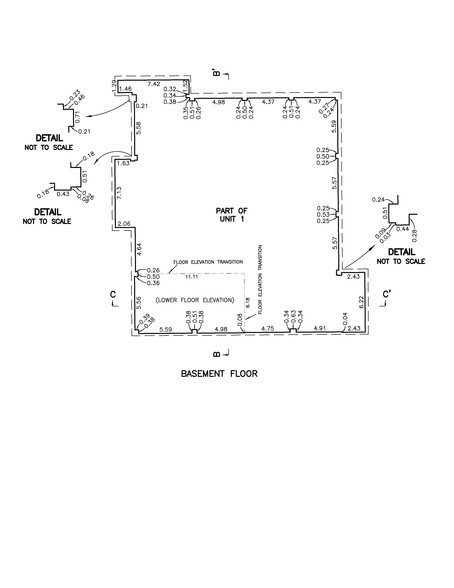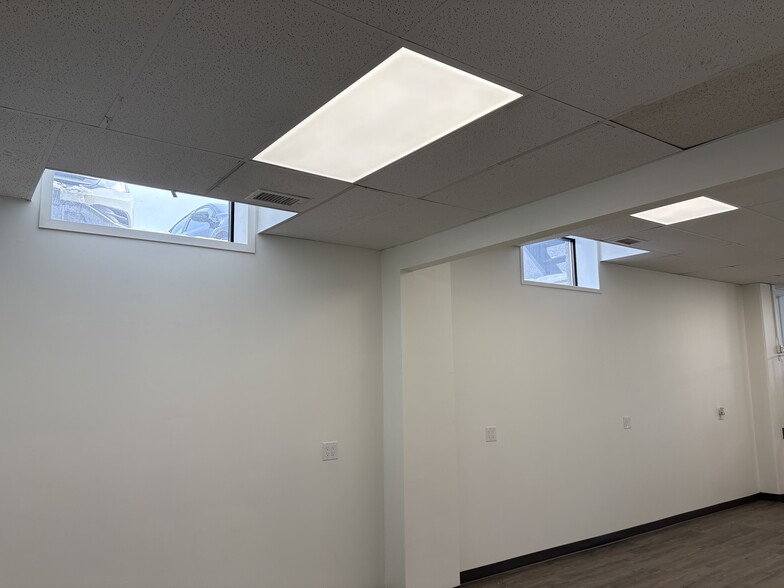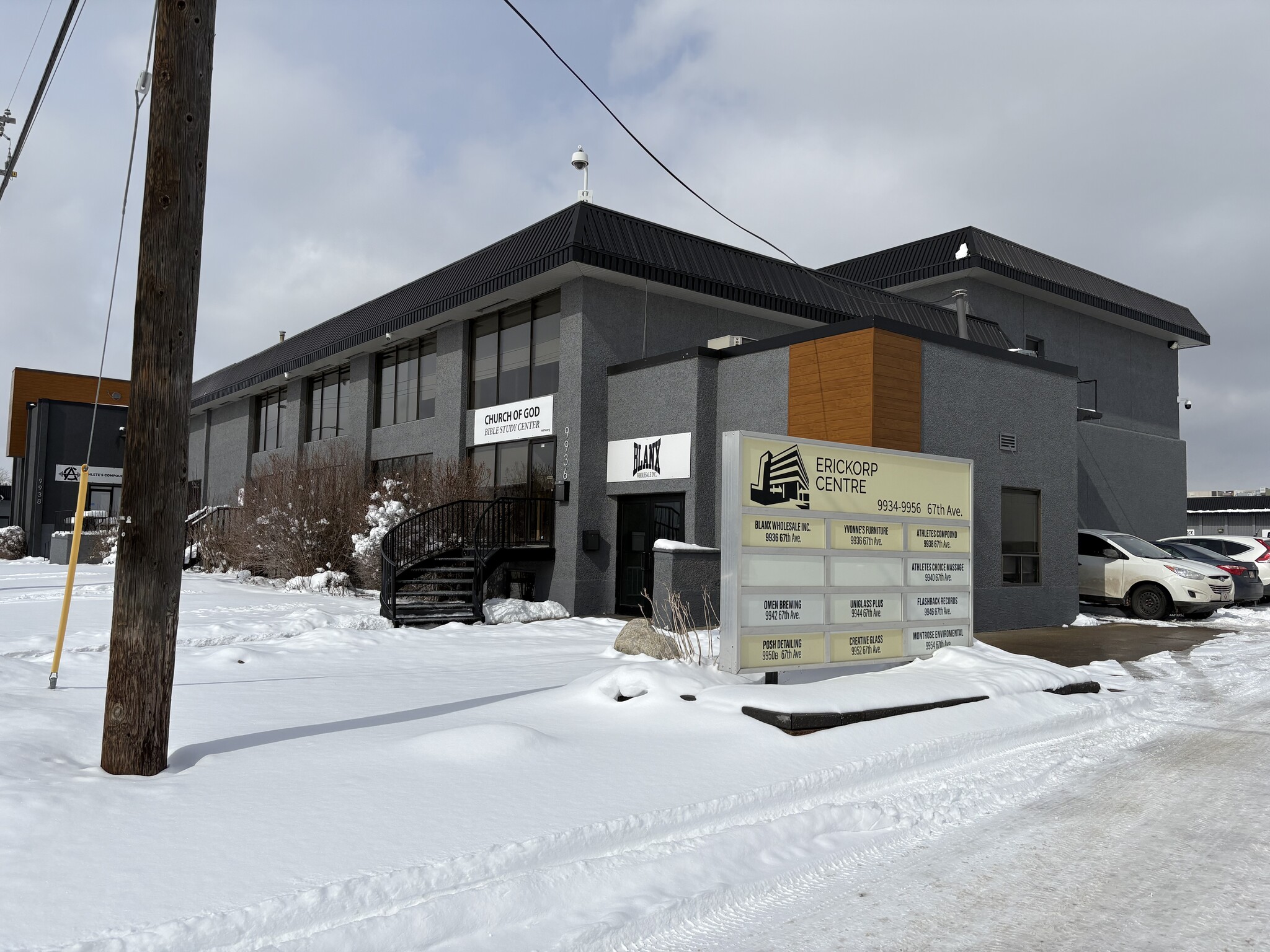
Cette fonctionnalité n’est pas disponible pour le moment.
Nous sommes désolés, mais la fonctionnalité à laquelle vous essayez d’accéder n’est pas disponible actuellement. Nous sommes au courant du problème et notre équipe travaille activement pour le résoudre.
Veuillez vérifier de nouveau dans quelques minutes. Veuillez nous excuser pour ce désagrément.
– L’équipe LoopNet
merci

Votre e-mail a été envoyé !
Erickorp Centre Basement Unit 9936 67 Av NW Local d’activités 492 m² À louer Edmonton, AB T6E 0P5



Certaines informations ont été traduites automatiquement.
CARACTÉRISTIQUES
TOUS LES ESPACE DISPONIBLES(1)
Afficher les loyers en
- ESPACE
- SURFACE
- DURÉE
- LOYER
- TYPE DE BIEN
- ÉTAT
- DISPONIBLE
Erickorp Centre - 9936B 67th Ave NW Newly Renovated Open flex office/showroom/warehouse/studio basement concept can accommodate a variety of commercial uses including: Child care services, dance/martial arts studios, church groupings, gym facility, health and wellness, personal training, CrossFit, business office, computer programming. art studio. etc... 2 large bathrooms with multiple stalls for privacy, multiple sinks in each. Roughed in kitchen/wet bar area. One Private office upon entrance on main floor leading down to showroom, studio, bathrooms, and warehouse. Large windows in basement for natural light. Newly renovated building exterior Central location with quick access to Whitemud Drive, Calgary Trail and Anthony Henday Drive SIZE Lower level: 5,300 sq.ft.± LEGAL DESCRIPTION Condo Plan 1922811, Unit 1 YEAR BUILT 1969 ZONING Business Employment (BE) CEILING HEIGHT 12-15’ clear/posts Front and rear exits & entrances on grade level POWER 400 amp, 3 phase (TBC) LEASE RATE $5.00/sq.ft./annum all in rate other than water and electricity which has separate meters for tenant. Rates are negotiable depending on lease term.
- Loyer annoncé plus part proportionnelle des services publics
- Système de chauffage central
- Sub Grade - Office on Main floor.
- Comprend 46 m² d’espace de bureau dédié
- Toilettes privées
| Espace | Surface | Durée | Loyer | Type de bien | État | Disponible |
| 1er étage – 9936 B | 492 m² | Négociable | 34,46 € /m²/an 2,87 € /m²/mois 16 967 € /an 1 414 € /mois | Local d’activités | Construction partielle | 30 jours |
1er étage – 9936 B
| Surface |
| 492 m² |
| Durée |
| Négociable |
| Loyer |
| 34,46 € /m²/an 2,87 € /m²/mois 16 967 € /an 1 414 € /mois |
| Type de bien |
| Local d’activités |
| État |
| Construction partielle |
| Disponible |
| 30 jours |
1er étage – 9936 B
| Surface | 492 m² |
| Durée | Négociable |
| Loyer | 34,46 € /m²/an |
| Type de bien | Local d’activités |
| État | Construction partielle |
| Disponible | 30 jours |
Erickorp Centre - 9936B 67th Ave NW Newly Renovated Open flex office/showroom/warehouse/studio basement concept can accommodate a variety of commercial uses including: Child care services, dance/martial arts studios, church groupings, gym facility, health and wellness, personal training, CrossFit, business office, computer programming. art studio. etc... 2 large bathrooms with multiple stalls for privacy, multiple sinks in each. Roughed in kitchen/wet bar area. One Private office upon entrance on main floor leading down to showroom, studio, bathrooms, and warehouse. Large windows in basement for natural light. Newly renovated building exterior Central location with quick access to Whitemud Drive, Calgary Trail and Anthony Henday Drive SIZE Lower level: 5,300 sq.ft.± LEGAL DESCRIPTION Condo Plan 1922811, Unit 1 YEAR BUILT 1969 ZONING Business Employment (BE) CEILING HEIGHT 12-15’ clear/posts Front and rear exits & entrances on grade level POWER 400 amp, 3 phase (TBC) LEASE RATE $5.00/sq.ft./annum all in rate other than water and electricity which has separate meters for tenant. Rates are negotiable depending on lease term.
- Loyer annoncé plus part proportionnelle des services publics
- Comprend 46 m² d’espace de bureau dédié
- Système de chauffage central
- Toilettes privées
- Sub Grade - Office on Main floor.
APERÇU DU BIEN
Erickorp Centre - 9936B 67th Ave NW Newly Renovated Open flex office/showroom/warehouse/studio basement concept can accommodate a variety of commercial uses including: Child care services, dance/martial arts studios, church groupings, gym facility, health and wellness, personal training, CrossFit, business office, computer programming. art studio. etc... 2 large bathrooms with multiple stalls for privacy, multiple sinks in each. Roughed in kitchen/wet bar area. One Private office upon entrance on main floor leading down to showroom, studio, bathrooms, and warehouse. Large windows in basement for natural light. Newly renovated building exterior Central location with quick access to Whitemud Drive, Calgary Trail and Anthony Henday Drive SIZE Lower level: 5,300 sq.ft.± LEGAL DESCRIPTION Condo Plan 1922811, Unit 1 YEAR BUILT 1969 ZONING Business Employment (BE) CEILING HEIGHT 12-15’ clear/posts Front and rear exits & entrances on grade level POWER 400 amp, 3 phase (TBC) LEASE RATE $5.00/sq.ft./annum all in rate other than water and electricity which has separate meters for tenant. Rates are negotiable depending on lease term.
INFORMATIONS SUR L’IMMEUBLE
Présenté par

Erickorp Centre Basement Unit | 9936 67 Av NW
Hum, une erreur s’est produite lors de l’envoi de votre message. Veuillez réessayer.
Merci ! Votre message a été envoyé.





