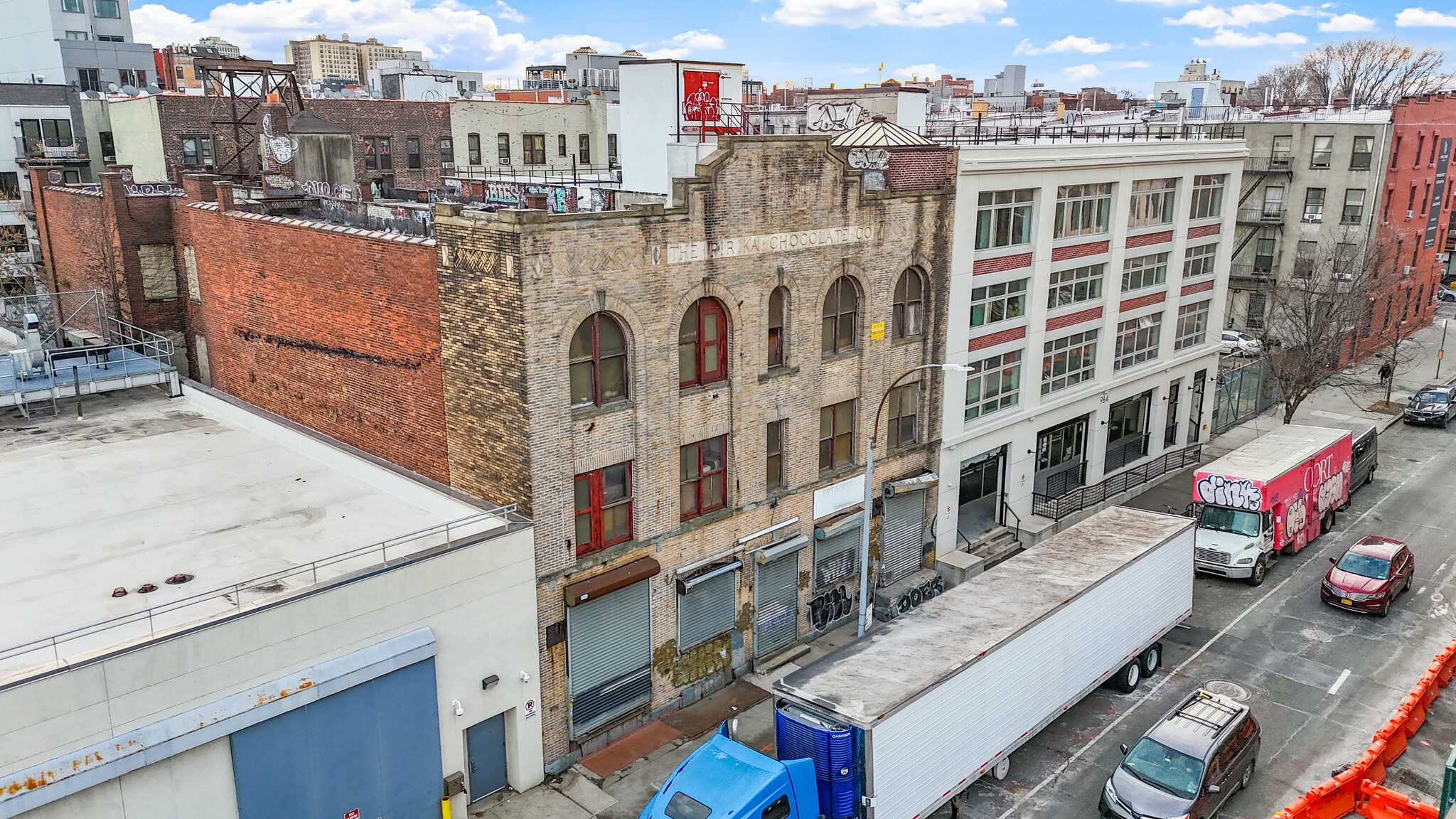25k BSF Crown Heights AAMUP Site For Sale 972-974 Dean St Industriel/Logistique 2 412 m² À vendre Brooklyn, NY 11238
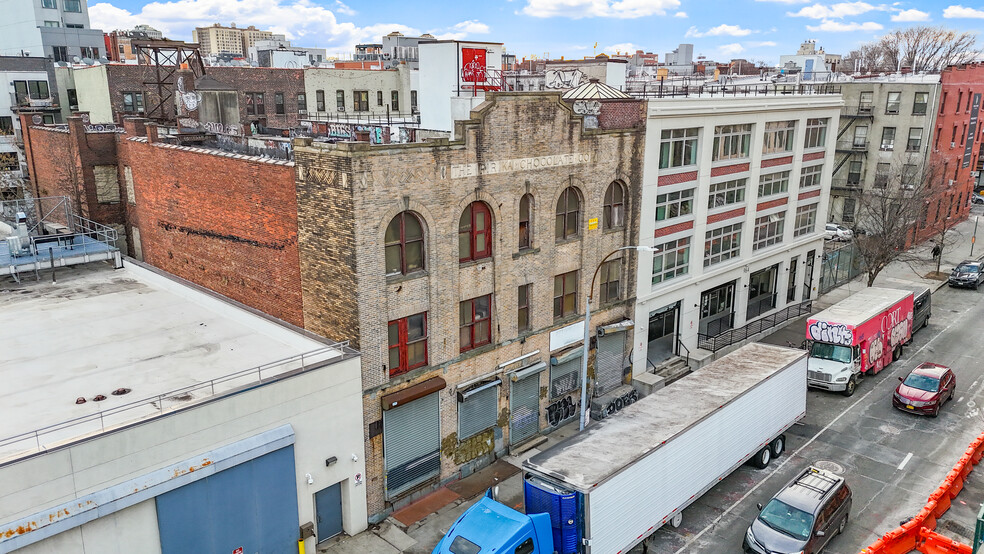
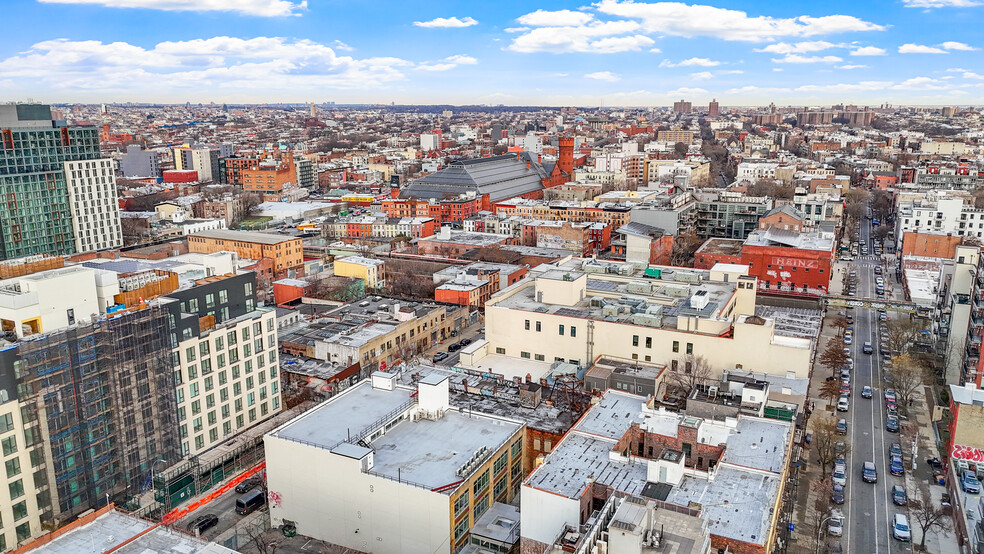
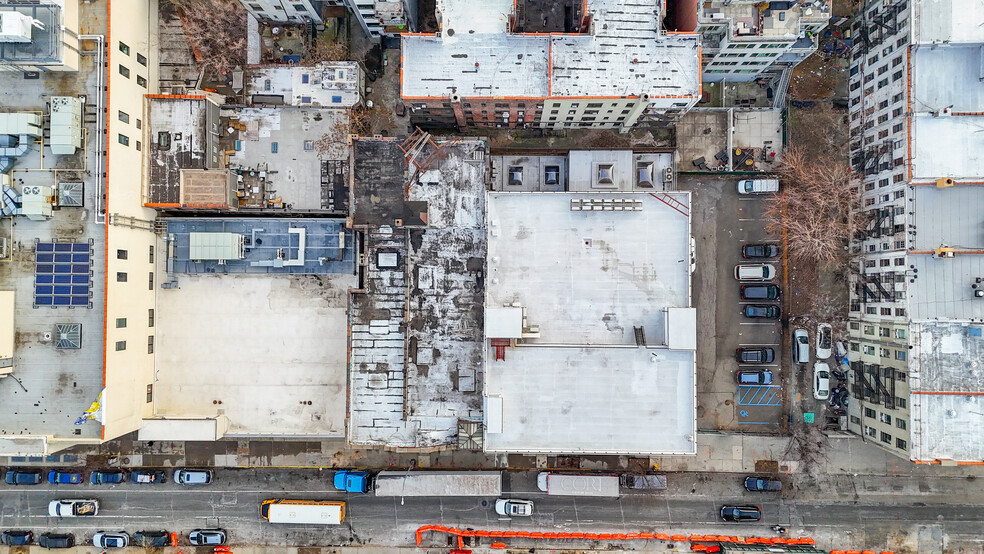
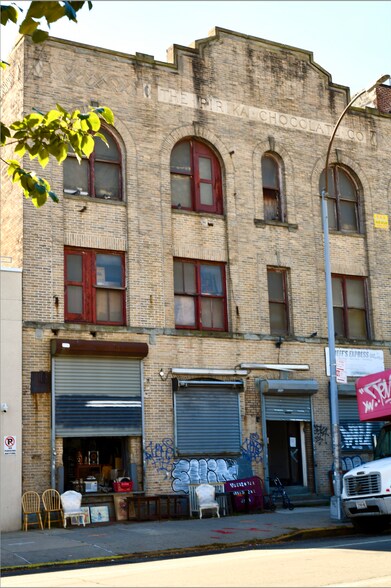
Certaines informations ont été traduites automatiquement.
INFORMATIONS PRINCIPALES SUR L'INVESTISSEMENT
- AAMUP Rezoning Area
- 18,000 SF Existing Building
- 25,000 BSF AAMUP ZFA
- 54x120 Lot Size
RÉSUMÉ ANALYTIQUE
TerraCRG has been exclusively retained to represent ownership in the sale of 972-974 Dean Street, a prime 3-story commercial building in Crown Heights, located within the proposed Atlantic Avenue Mixed-Use Plan (AAMUP) formally known as MCROWN. Positioned between Classon and Franklin Avenues, the property is directly across from the nearly completed 953 Dean Street new construction project and adjacent to 1000 Dean Street, one of Brooklyn’s most sought-after creative office spaces.
The 6,490 SF lot (54 ft x 120 ft) is currently improved by a 3-story warehouse, which will be delivered vacant, providing a rare opportunity for immediate redevelopment. Under the proposed M1-4/R6A rezoning, the property could allow for 25,311 buildable SF (3.9 FAR), enabling a mixed-use residential and commercial development under the City of Yes initiative and Mandatory Inclusionary Housing (MIH) framework.
This offering represents a rare opportunity to invest in a high-growth neighborhood with strong redevelopment potential in one of Brooklyn’s most dynamic commercial corridors.
The 6,490 SF lot (54 ft x 120 ft) is currently improved by a 3-story warehouse, which will be delivered vacant, providing a rare opportunity for immediate redevelopment. Under the proposed M1-4/R6A rezoning, the property could allow for 25,311 buildable SF (3.9 FAR), enabling a mixed-use residential and commercial development under the City of Yes initiative and Mandatory Inclusionary Housing (MIH) framework.
This offering represents a rare opportunity to invest in a high-growth neighborhood with strong redevelopment potential in one of Brooklyn’s most dynamic commercial corridors.
INFORMATIONS SUR L’IMMEUBLE
| Type de vente | Investissement |
| Type de bien | Industriel/Logistique |
| Sous-type de bien | Entrepôt |
| Classe d’immeuble | C |
| Surface du lot | 0,06 ha |
| Surface utile brute | 2 412 m² |
| Nb d’étages | 3 |
| Année de construction | 1890 |
| Occupation | Mono |
| Hauteur libre du plafond | 4,27 m |
| Nb de portes élevées/de chargement | 1 |
| Zonage | M1-1 - Light industrial with offices, hotels, and most retail uses permitted |
CARACTÉRISTIQUES
- Espace d’entreposage
SERVICES PUBLICS
- Éclairage
- Gaz
- Eau
- Égout
1 of 1
Walk Score®
Idéal pour les promeneurs (93)
Transit Score®
Un paradis pour l’usager (100)
Bike Score®
Un paradis pour les cyclistes (95)
TAXES FONCIÈRES
| Numéro de parcelle | 01142-0016 | Évaluation des aménagements | 549 614 € |
| Évaluation du terrain | 51 403 € | Évaluation totale | 601 017 € |





