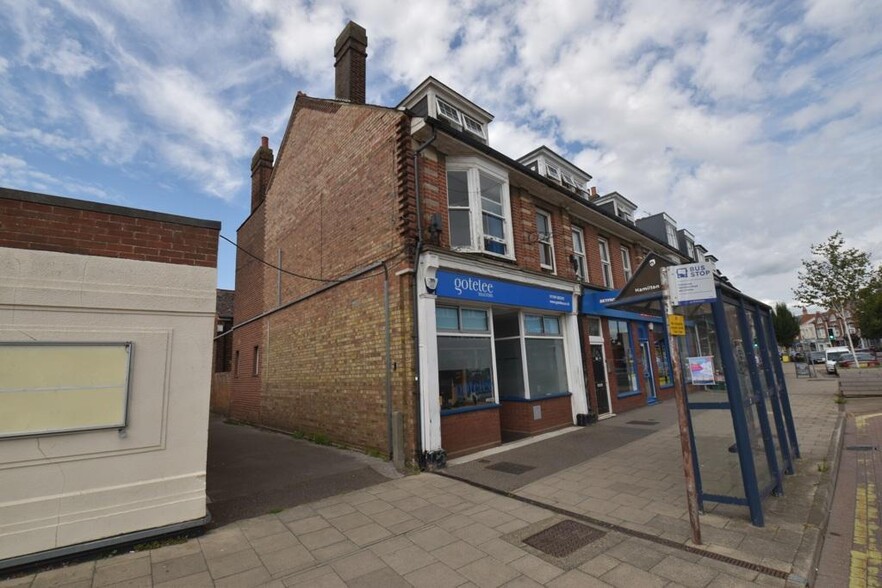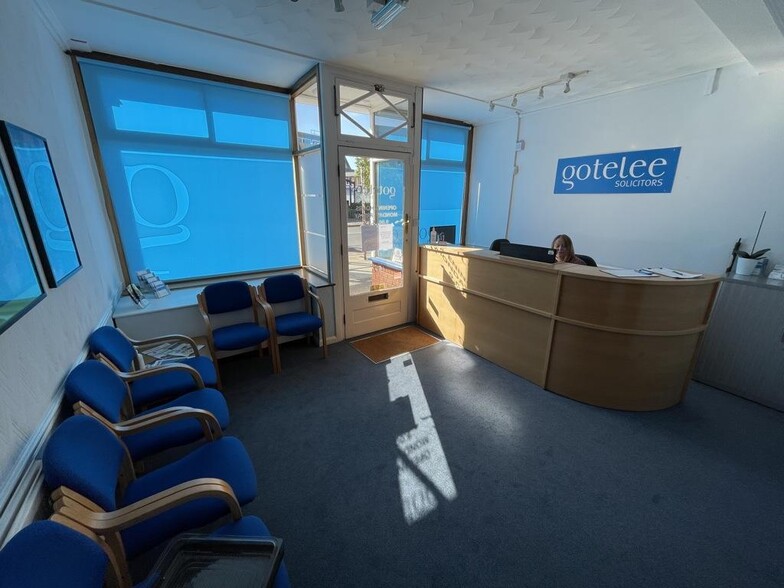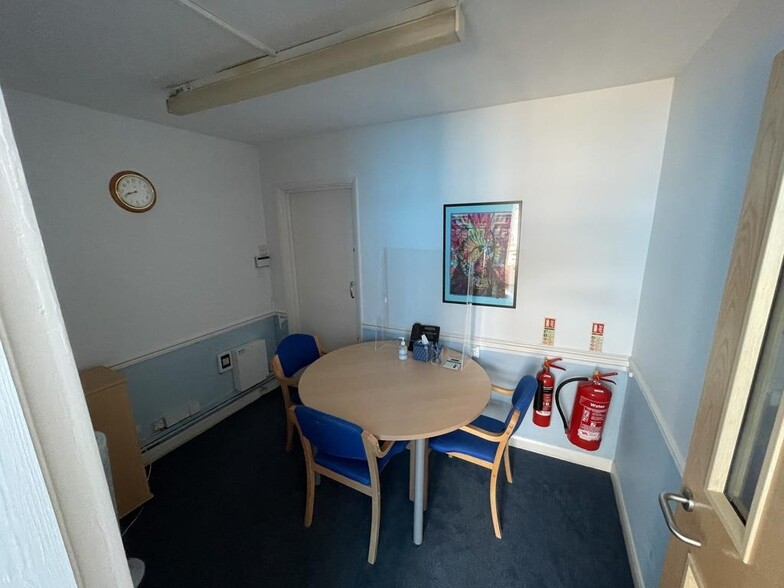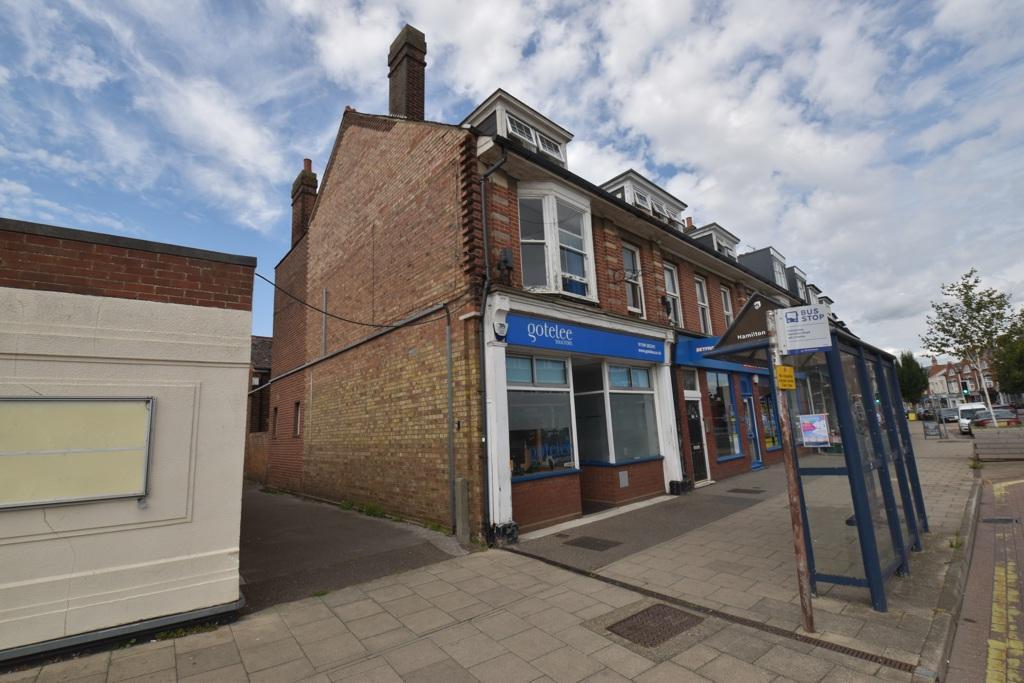
97 Hamilton Road
Cette fonctionnalité n’est pas disponible pour le moment.
Nous sommes désolés, mais la fonctionnalité à laquelle vous essayez d’accéder n’est pas disponible actuellement. Nous sommes au courant du problème et notre équipe travaille activement pour le résoudre.
Veuillez vérifier de nouveau dans quelques minutes. Veuillez nous excuser pour ce désagrément.
– L’équipe LoopNet
merci

Votre e-mail a été envoyé !
97 Hamilton Road Local commercial 158 m² 100 % Loué À vendre Felixstowe IP11 7BL 347 047 € (2 197,40 €/m²)



Certaines informations ont été traduites automatiquement.
RÉSUMÉ ANALYTIQUE
LOCATION:
Felixstowe is a popular East Anglian tourist destination with a resident population of approximately 24,000 which increases significantly during the summer tourist season. The town's popularity has improved in recent years and is currently experiencing significant new development and investment.
The property is located on the west side of Hamilton Road, adjacent to The Palace cinema and close to Crescent Road car park. Adjoining occupiers include a range of national and local retailers.
DESCRIPTION:
The property comprises an end of terrace building of brick construction under pitched tiled roofs. The front of the property is arranged over three floors together with basement. A single storey section leads through to a two storey rear addition and there is a small enclosed courtyard between the front and rear sections of the building. A shared service yard is located to the rear, accessed off Penfold Road and providing two parking spaces.
The property is currently occupied as offices, benefits from a glazed frontage, served by gas fired central heating and fitted with artificial lighting and carpet floor coverings. Private offices and meetings rooms have been formed with studwork partitioning and ancillary accommodation comprises male and female toilet facilities and a tea point.
ACCOMMODATION:
The premises provide the following approximate net internal floor areas:-
Ground floor (front)
Reception area (inc. partitioned meeting room) 355 sq. ft. (32.96 sq. m.)
Rear office (inc. partitioned corridor) 165 sq. ft. (15.36 sq. m.)
Tea point 16 sq. ft. ( 1.47 sq. m.)
2 WC's (unmeasured)
Ground floor (rear)
Rear office 234 sq. ft. (21.77 sq. m.)
First floor (front)
Front offices 244 sq. ft. (22.67 sq. m.)
Landing (inc. cupboard) 139 sq. ft. (12.95 sq. m.)
Rear office 176 sq. ft. (16.37 sq. m.)
First floor (rear)
Office 211 sq. ft. (19.59 sq. m.)
Store cupboard 11 sq. ft. ( 1.00 sq. m.)
Second floor (front)
Front left office 118 sq. ft. (10.96 sq. m.)
Front right office 126 sq. ft. (11.67 sq. m.)
Rear office 193 sq. ft. (17.94 sq. m.)
Basement (front) 97 sq. ft. ( 9.02 sq. m.)
Total net internal floor area: 2,085 sq. ft. (193.73 sq. m.)
PLANNING:
The property is suitable for a variety of Class E (commercial, business and service) uses as defined by the Town & Country Planning (Use Classes) Order 1987.
The property also has potential for residential conversion, either as a whole or in part, subject to planning.
SERVICES:
We understand that the property is connected to mains electricity, gas, water and drainage.
We have not tested any of the services and all interested parties should rely upon their own enquiries with the relevant utility companies in connection with the availability and capacity of all of those serving the property including IT and telecommunication links.
BUSINESS RATES:
The property is assessed as follows:
Rateable Value £10,250.00
Rates Payable (2025/2026) £ 5,114.75 per annum
LOCAL AUTHORITY:
East Suffolk Council, East Suffolk House, Riduna Park, Station Road, Melton, Woodbridge, Suffolk, IP12 1RT.
Telephone:[use Contact Agent Button]
ENERGY PERFORMANCE CERTIFICATE [EPC]:
To be provided.
TERMS:
Offers are invited in the region of £295,000 for the freehold interest with vacant possession upon completion.
The property is not VAT elected.
LEGAL COSTS:
Each party is to be responsible for their own legal costs.
Felixstowe is a popular East Anglian tourist destination with a resident population of approximately 24,000 which increases significantly during the summer tourist season. The town's popularity has improved in recent years and is currently experiencing significant new development and investment.
The property is located on the west side of Hamilton Road, adjacent to The Palace cinema and close to Crescent Road car park. Adjoining occupiers include a range of national and local retailers.
DESCRIPTION:
The property comprises an end of terrace building of brick construction under pitched tiled roofs. The front of the property is arranged over three floors together with basement. A single storey section leads through to a two storey rear addition and there is a small enclosed courtyard between the front and rear sections of the building. A shared service yard is located to the rear, accessed off Penfold Road and providing two parking spaces.
The property is currently occupied as offices, benefits from a glazed frontage, served by gas fired central heating and fitted with artificial lighting and carpet floor coverings. Private offices and meetings rooms have been formed with studwork partitioning and ancillary accommodation comprises male and female toilet facilities and a tea point.
ACCOMMODATION:
The premises provide the following approximate net internal floor areas:-
Ground floor (front)
Reception area (inc. partitioned meeting room) 355 sq. ft. (32.96 sq. m.)
Rear office (inc. partitioned corridor) 165 sq. ft. (15.36 sq. m.)
Tea point 16 sq. ft. ( 1.47 sq. m.)
2 WC's (unmeasured)
Ground floor (rear)
Rear office 234 sq. ft. (21.77 sq. m.)
First floor (front)
Front offices 244 sq. ft. (22.67 sq. m.)
Landing (inc. cupboard) 139 sq. ft. (12.95 sq. m.)
Rear office 176 sq. ft. (16.37 sq. m.)
First floor (rear)
Office 211 sq. ft. (19.59 sq. m.)
Store cupboard 11 sq. ft. ( 1.00 sq. m.)
Second floor (front)
Front left office 118 sq. ft. (10.96 sq. m.)
Front right office 126 sq. ft. (11.67 sq. m.)
Rear office 193 sq. ft. (17.94 sq. m.)
Basement (front) 97 sq. ft. ( 9.02 sq. m.)
Total net internal floor area: 2,085 sq. ft. (193.73 sq. m.)
PLANNING:
The property is suitable for a variety of Class E (commercial, business and service) uses as defined by the Town & Country Planning (Use Classes) Order 1987.
The property also has potential for residential conversion, either as a whole or in part, subject to planning.
SERVICES:
We understand that the property is connected to mains electricity, gas, water and drainage.
We have not tested any of the services and all interested parties should rely upon their own enquiries with the relevant utility companies in connection with the availability and capacity of all of those serving the property including IT and telecommunication links.
BUSINESS RATES:
The property is assessed as follows:
Rateable Value £10,250.00
Rates Payable (2025/2026) £ 5,114.75 per annum
LOCAL AUTHORITY:
East Suffolk Council, East Suffolk House, Riduna Park, Station Road, Melton, Woodbridge, Suffolk, IP12 1RT.
Telephone:[use Contact Agent Button]
ENERGY PERFORMANCE CERTIFICATE [EPC]:
To be provided.
TERMS:
Offers are invited in the region of £295,000 for the freehold interest with vacant possession upon completion.
The property is not VAT elected.
LEGAL COSTS:
Each party is to be responsible for their own legal costs.
INFORMATIONS SUR L’IMMEUBLE
Type de vente
Investissement
Type de bien
Local commercial
Droit d’usage
Pleine propriété/Emphytéose
Surface de l’immeuble
158 m²
Classe d’immeuble
B
Année de construction
1950
Prix
347 047 €
Prix par m²
2 197,40 €
Pourcentage loué
100 %
Hauteur de l’immeuble
1 Étage
Façade
8 m le Crescent Road
1 of 1
PRINCIPAUX COMMERCES À PROXIMITÉ







1 de 5
VIDÉOS
VISITE 3D
PHOTOS
STREET VIEW
RUE
CARTE
1 of 1
Présenté par

97 Hamilton Road
Vous êtes déjà membre ? Connectez-vous
Hum, une erreur s’est produite lors de l’envoi de votre message. Veuillez réessayer.
Merci ! Votre message a été envoyé.

