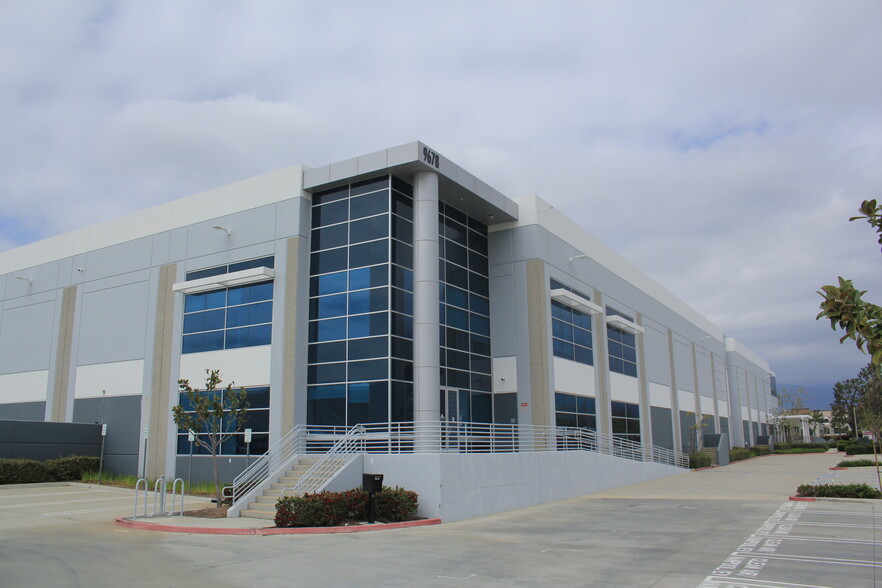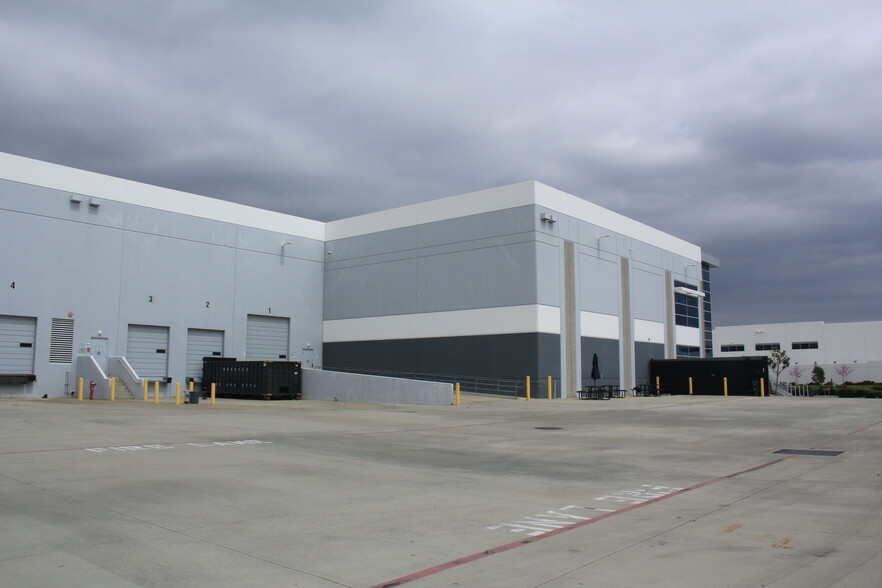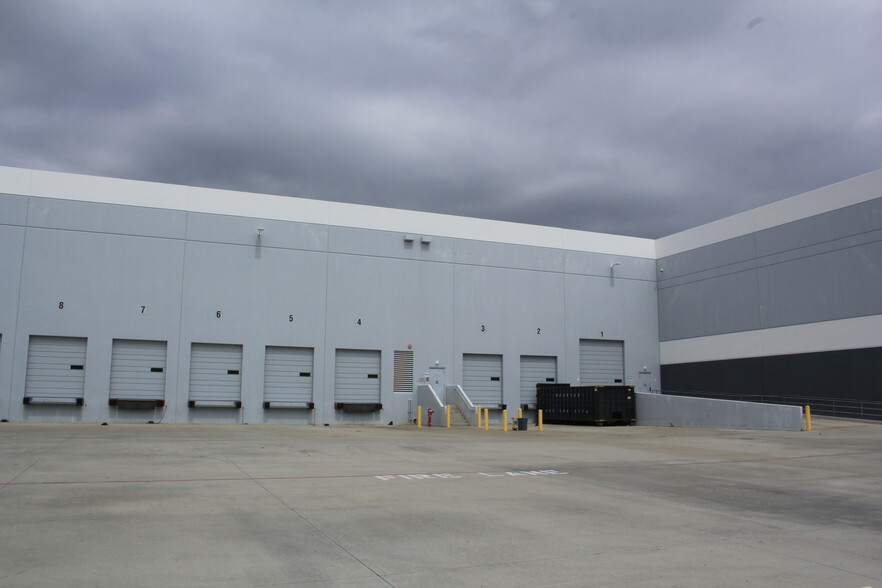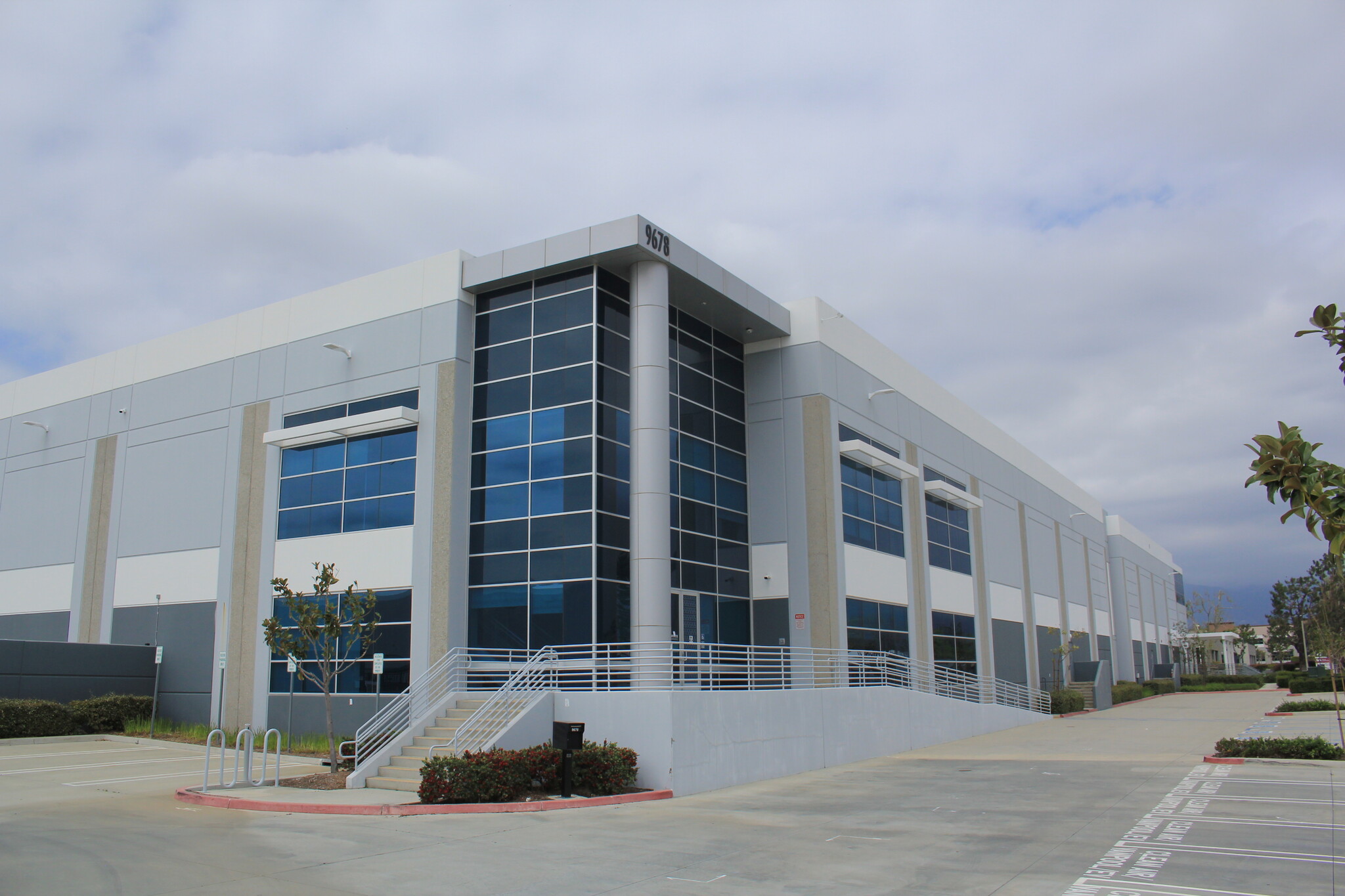
Cette fonctionnalité n’est pas disponible pour le moment.
Nous sommes désolés, mais la fonctionnalité à laquelle vous essayez d’accéder n’est pas disponible actuellement. Nous sommes au courant du problème et notre équipe travaille activement pour le résoudre.
Veuillez vérifier de nouveau dans quelques minutes. Veuillez nous excuser pour ce désagrément.
– L’équipe LoopNet
merci

Votre e-mail a été envoyé !
Building 2 9678 Utica Ave Industriel/Logistique 13 589 m² Immeuble 4 étoiles À louer Rancho Cucamonga, CA 91730



Certaines informations ont été traduites automatiquement.
CARACTÉRISTIQUES
TOUS LES ESPACE DISPONIBLES(1)
Afficher les loyers en
- ESPACE
- SURFACE
- DURÉE
- LOYER
- TYPE DE BIEN
- ÉTAT
- DISPONIBLE
Tenant has the option to purchase the racking and shelving as part of the sub-lease agreement if to term, for $85k, at the end of the term. ±146,273 SF Class A Freestanding Industrial Building Lot is ±6.07 Acres (264,409 SF) Bldg FAR: 0.55 Year Built: 2019 Zoning: IP (Industrial Park) Asking Rate: $1.50/SF MG Sublease Through January 2027 ±4,363 SF Two Story Executive Offices (2,485 SF 1st Floor, 1,878 SF 2nd Floor) Construction Type: Concrete Tilt-Up 32’ Minimum Warehouse Clearance Height (6” from Inside the First Column) 2024 ENERGY STAR Certified Building—85 ESFR Sprinkler System with K-25.2 Sprinkler Heads 134’ Secured/Gated Truck Court with Separate Alarm 14 Dock High Loading Doors (9’ x 10’ ), with Z-Guard Track Protectors on Each Side of the Door 2 Grade Level Doors (12’ x 14’ ), with Concrete Bollard Protection on Each Side of the Door Column Spacing: 52’ x 50’ with 60’ Deep Speed Bay Slab on Grade: 6” Thick, 4,000 PSI, and Finished with One Coat of Lapidolith Floor Sealer White Scrim Foil Sheathing Insulation Under the Roof Deck Motion Sensor Lighting Throughout Warehouse 2.5% Skylights 100% Site Concrete Paving for Auto and Truck Court Areas 80 Auto Parking Stalls and 14 Off Dock Trailer Parking Stalls 1,200 Amp Main Switchgear (277/480 Volt, 3 Phase, 4 Wire) with 2,000 Amp Underground Pull Section Painted Interior Walls and Interior Columns (Up to 12’ Above Finished Floor) 14 Electric Chargers for Machinery Located Inside Warehouse (Chargers are Leased) UL Certified Wire Guidance System for VNA Forklift Steering Racking Available For Sale Located Less than 5 Miles from Ontario Airport Many Amenities Located ±5 Minutes Including In-N-Out, Raising Cane’s, & Ontario Mills Mall Easy Access to I-10, I-15, SR-210, and SR-60 Freeways
- Espace en sous-location disponible auprès de l’occupant actuel
- Comprend 405 m² d’espace de bureau dédié
- Espace en excellent état
- Il est possible que le loyer annoncé ne comprenne pas certains services publics, services d’immeuble et frais immobiliers.
- 2 Accès plain-pied
- 14 Quais de chargement
| Espace | Surface | Durée | Loyer | Type de bien | État | Disponible |
| 1er étage | 13 589 m² | Janv. 2027 | 170,09 € /m²/an 14,17 € /m²/mois 2 311 435 € /an 192 620 € /mois | Industriel/Logistique | - | Maintenant |
1er étage
| Surface |
| 13 589 m² |
| Durée |
| Janv. 2027 |
| Loyer |
| 170,09 € /m²/an 14,17 € /m²/mois 2 311 435 € /an 192 620 € /mois |
| Type de bien |
| Industriel/Logistique |
| État |
| - |
| Disponible |
| Maintenant |
1er étage
| Surface | 13 589 m² |
| Durée | Janv. 2027 |
| Loyer | 170,09 € /m²/an |
| Type de bien | Industriel/Logistique |
| État | - |
| Disponible | Maintenant |
Tenant has the option to purchase the racking and shelving as part of the sub-lease agreement if to term, for $85k, at the end of the term. ±146,273 SF Class A Freestanding Industrial Building Lot is ±6.07 Acres (264,409 SF) Bldg FAR: 0.55 Year Built: 2019 Zoning: IP (Industrial Park) Asking Rate: $1.50/SF MG Sublease Through January 2027 ±4,363 SF Two Story Executive Offices (2,485 SF 1st Floor, 1,878 SF 2nd Floor) Construction Type: Concrete Tilt-Up 32’ Minimum Warehouse Clearance Height (6” from Inside the First Column) 2024 ENERGY STAR Certified Building—85 ESFR Sprinkler System with K-25.2 Sprinkler Heads 134’ Secured/Gated Truck Court with Separate Alarm 14 Dock High Loading Doors (9’ x 10’ ), with Z-Guard Track Protectors on Each Side of the Door 2 Grade Level Doors (12’ x 14’ ), with Concrete Bollard Protection on Each Side of the Door Column Spacing: 52’ x 50’ with 60’ Deep Speed Bay Slab on Grade: 6” Thick, 4,000 PSI, and Finished with One Coat of Lapidolith Floor Sealer White Scrim Foil Sheathing Insulation Under the Roof Deck Motion Sensor Lighting Throughout Warehouse 2.5% Skylights 100% Site Concrete Paving for Auto and Truck Court Areas 80 Auto Parking Stalls and 14 Off Dock Trailer Parking Stalls 1,200 Amp Main Switchgear (277/480 Volt, 3 Phase, 4 Wire) with 2,000 Amp Underground Pull Section Painted Interior Walls and Interior Columns (Up to 12’ Above Finished Floor) 14 Electric Chargers for Machinery Located Inside Warehouse (Chargers are Leased) UL Certified Wire Guidance System for VNA Forklift Steering Racking Available For Sale Located Less than 5 Miles from Ontario Airport Many Amenities Located ±5 Minutes Including In-N-Out, Raising Cane’s, & Ontario Mills Mall Easy Access to I-10, I-15, SR-210, and SR-60 Freeways
- Espace en sous-location disponible auprès de l’occupant actuel
- Il est possible que le loyer annoncé ne comprenne pas certains services publics, services d’immeuble et frais immobiliers.
- Comprend 405 m² d’espace de bureau dédié
- 2 Accès plain-pied
- Espace en excellent état
- 14 Quais de chargement
APERÇU DU BIEN
Located Less Than 5 Miles From Ontario Airport
FAITS SUR L’INSTALLATION DISTRIBUTION
Présenté par

Building 2 | 9678 Utica Ave
Hum, une erreur s’est produite lors de l’envoi de votre message. Veuillez réessayer.
Merci ! Votre message a été envoyé.







