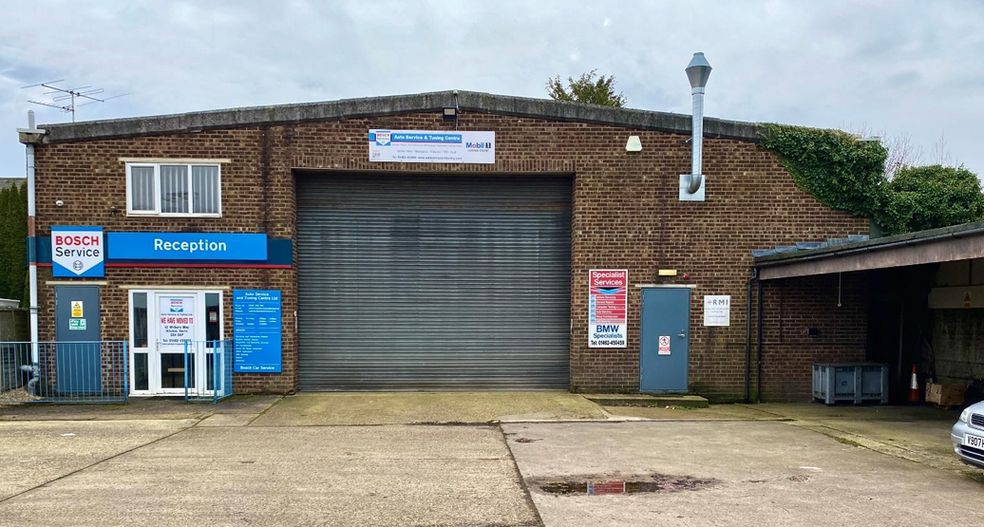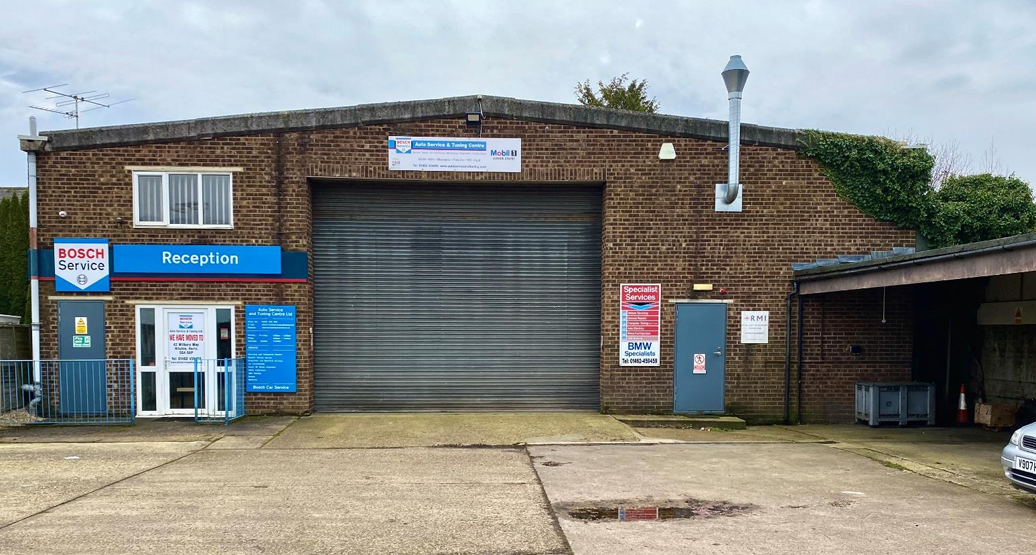
Cette fonctionnalité n’est pas disponible pour le moment.
Nous sommes désolés, mais la fonctionnalité à laquelle vous essayez d’accéder n’est pas disponible actuellement. Nous sommes au courant du problème et notre équipe travaille activement pour le résoudre.
Veuillez vérifier de nouveau dans quelques minutes. Veuillez nous excuser pour ce désagrément.
– L’équipe LoopNet
merci

Votre e-mail a été envoyé !
91a Bedford Road Industriel/Logistique 296 m² À louer Hitchin SG5 2TT

Certaines informations ont été traduites automatiquement.
INFORMATIONS PRINCIPALES
- Forecourt parking
- Detached, concrete portal frame
- Open plan
- Proximity to Hitchin town centre
CARACTÉRISTIQUES
TOUS LES ESPACE DISPONIBLES(1)
Afficher les loyers en
- ESPACE
- SURFACE
- DURÉE
- LOYER
- TYPE DE BIEN
- ÉTAT
- DISPONIBLE
Les espaces 2 de cet immeuble doivent être loués ensemble, pour un total de 296 m² (Surface contiguë):
The property for lease comprises a detached, concrete portal frame unit with brick elevations and a lined pitched roof containing translucent panels. The first-floor offices benefit from carpeting, double glazing, suspended ceiling, LED lighting, radiator heating and window blinds. The existing use of the property is light industrial (User Class E). If leasing, our client will consider other uses falling within this User Class but will not give consideration to vehicle related uses. The unit dimensions are 15.28m long x 15.87m wide, with a minimum eaves height of 4.31m. Available to let, however owner might consider freehold disposal. POA.
- Classe d’utilisation: E
- Aire de réception
- Cour
- Suspended ceiling in first-floor offices
- Comprend 54 m² d’espace de bureau dédié
- 1 Accès plain-pied
- Entreposage sécurisé
- Motorised roller shutter
- Lined pitched roof
| Espace | Surface | Durée | Loyer | Type de bien | État | Disponible |
| RDC, 1er étage | 296 m² | Négociable | 192,73 € /m²/an 16,06 € /m²/mois 57 046 € /an 4 754 € /mois | Industriel/Logistique | Construction partielle | Maintenant |
RDC, 1er étage
Les espaces 2 de cet immeuble doivent être loués ensemble, pour un total de 296 m² (Surface contiguë):
| Surface |
|
RDC - 242 m²
1er étage - 54 m²
|
| Durée |
| Négociable |
| Loyer |
| 192,73 € /m²/an 16,06 € /m²/mois 57 046 € /an 4 754 € /mois |
| Type de bien |
| Industriel/Logistique |
| État |
| Construction partielle |
| Disponible |
| Maintenant |
RDC, 1er étage
| Surface |
RDC - 242 m²
1er étage - 54 m²
|
| Durée | Négociable |
| Loyer | 192,73 € /m²/an |
| Type de bien | Industriel/Logistique |
| État | Construction partielle |
| Disponible | Maintenant |
The property for lease comprises a detached, concrete portal frame unit with brick elevations and a lined pitched roof containing translucent panels. The first-floor offices benefit from carpeting, double glazing, suspended ceiling, LED lighting, radiator heating and window blinds. The existing use of the property is light industrial (User Class E). If leasing, our client will consider other uses falling within this User Class but will not give consideration to vehicle related uses. The unit dimensions are 15.28m long x 15.87m wide, with a minimum eaves height of 4.31m. Available to let, however owner might consider freehold disposal. POA.
- Classe d’utilisation: E
- 1 Accès plain-pied
- Aire de réception
- Entreposage sécurisé
- Cour
- Motorised roller shutter
- Suspended ceiling in first-floor offices
- Lined pitched roof
- Comprend 54 m² d’espace de bureau dédié
APERÇU DU BIEN
The property is located on the fringe of Hitchin town centre, off Bedford Road, a main arterial route from Hitchin towards Bedford. Adjacent to the property are premises occupied by Kwik-Fit and Shell petrol station. It comprises a detached, concrete portal frame unit with brick elevations and a lined pitched roof containing translucent panels. In conjunction with the main storage space offices are located on the first floor. The existing use of the property is light industrial (User Class E).
FAITS SUR L’INSTALLATION INDUSTRIEL/LOGISTIQUE
Présenté par

91a Bedford Road
Hum, une erreur s’est produite lors de l’envoi de votre message. Veuillez réessayer.
Merci ! Votre message a été envoyé.




