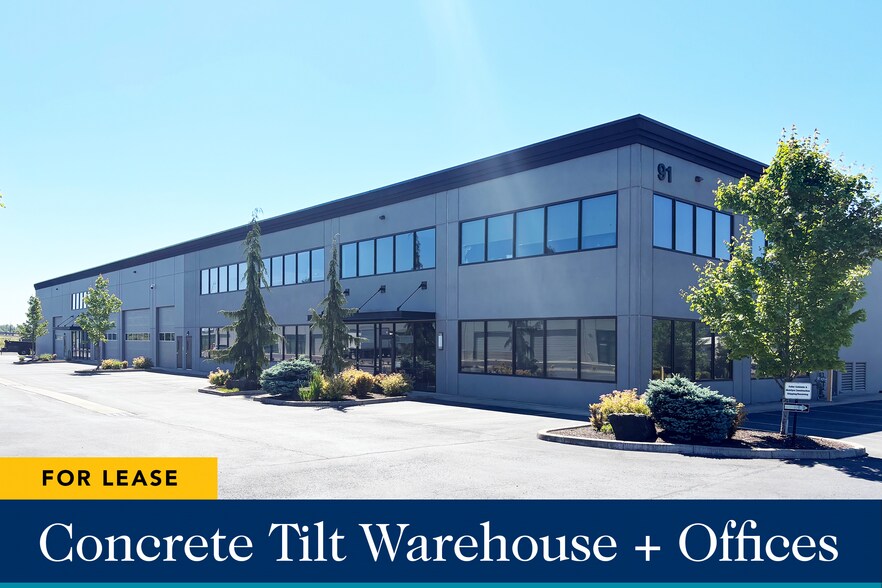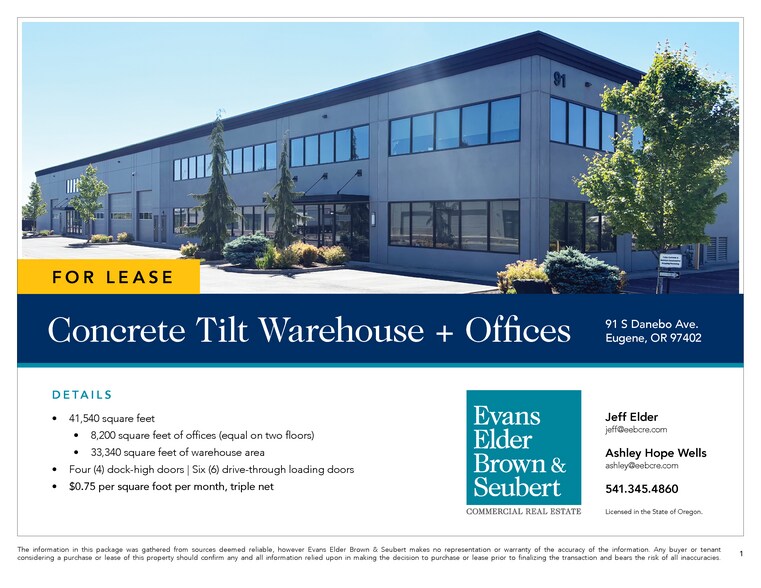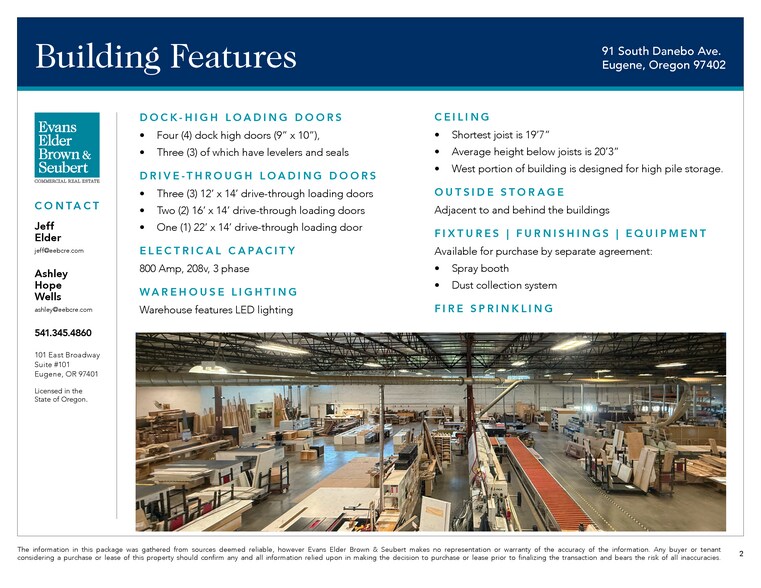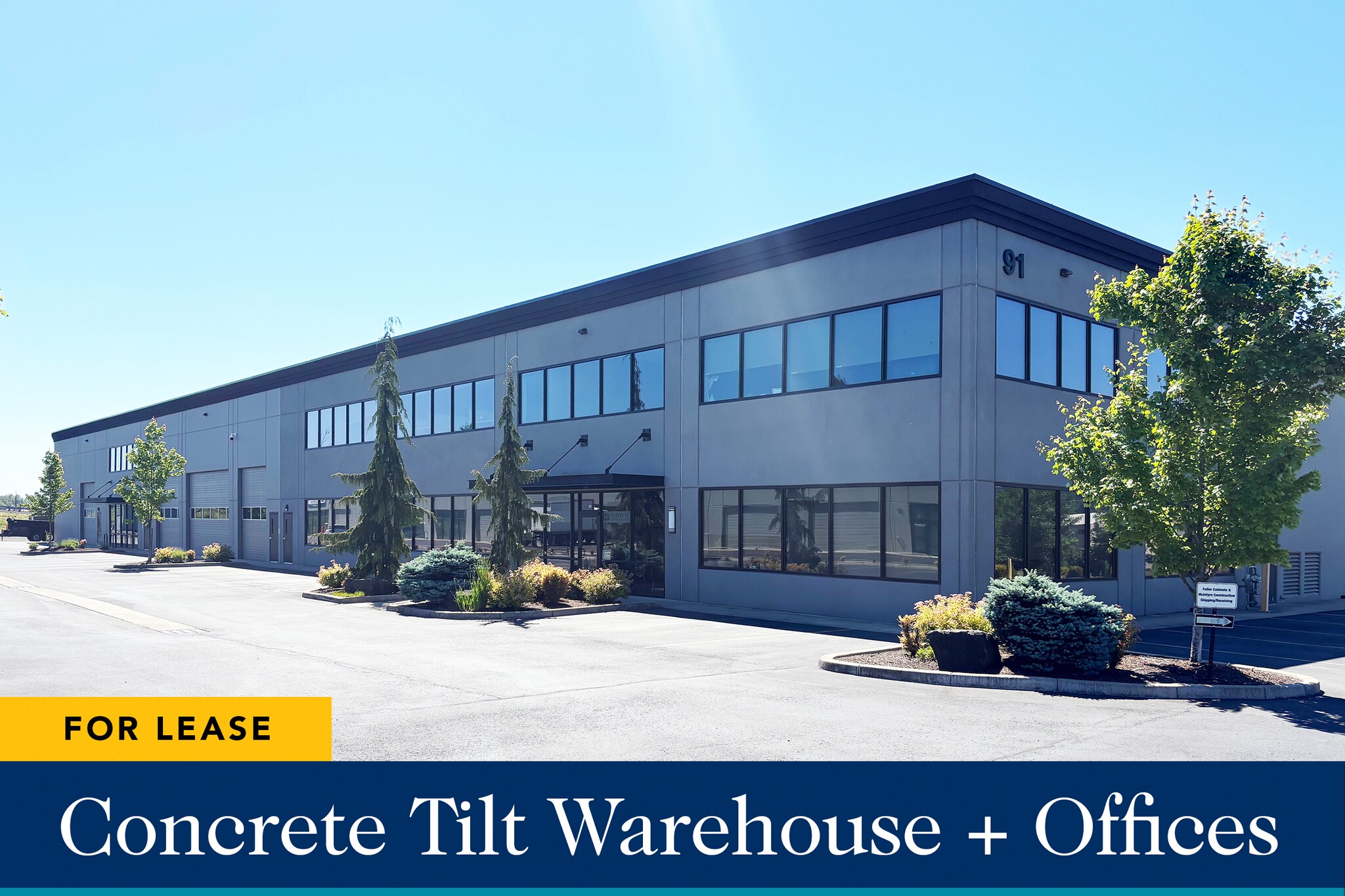Building A 91 S Danebo Ave Industriel/Logistique | 3 859 m² | À louer | Eugene, OR 97402



Certaines informations ont été traduites automatiquement.
CARACTÉRISTIQUES
TOUS LES ESPACE DISPONIBLES(1)
Afficher les loyers en
- ESPACE
- SURFACE
- DURÉE
- LOYER
- TYPE DE BIEN
- ÉTAT
- DISPONIBLE
Concrete Tilt Warehouse with Offices for Lease • 41,540 Sq. Ft. Industrial Warehouse with Office | 8,200 sf of offices (equal on two floors) | 33,340 sf of warehouse area • Four (4) dock high doors (9” x 10”), three (3) of which have levelers and seals • Seven (7) drive-through loading doors: Three (3) 12’ x 14’ | Two (2) 16’ x 14’ | One (1) 22’ x 14’ • Electrical capactity: 800 Amp, 208v, 3 phase • Warehouse features LED lighting • Ceiling: Shortest joist is 19’7” | Average height below joists is 20’3” | West portion of building is designed for high pile storage • Fire sprinklered • Outside Storage available adjacent to and behind the buildings • Available for purchase by separate agreement: Spray booth | Dust collection system • $0.75 per square foot per month, triple net
- Le loyer ne comprend pas les services publics, les frais immobiliers ou les services de l’immeuble.
- Comprend 762 m² d’espace de bureau dédié
| Espace | Surface | Durée | Loyer | Type de bien | État | Disponible |
| 1er étage – Entire Building | 3 859 m² | Négociable | 84,41 € /m²/an | Industriel/Logistique | - | 60 jours |
1er étage – Entire Building
| Surface |
| 3 859 m² |
| Durée |
| Négociable |
| Loyer |
| 84,41 € /m²/an |
| Type de bien |
| Industriel/Logistique |
| État |
| - |
| Disponible |
| 60 jours |
APERÇU DU BIEN
Concrete Tilt Warehouse with Offices for Lease • 41,540 Sq. Ft. Industrial Warehouse with Office | 8,200 sf of offices (equal on two floors) | 33,340 sf of warehouse area • Four (4) dock high doors (9” x 10”), three (3) of which have levelers and seals • Seven (7) drive-through loading doors: Three (3) 12’ x 14’ | Two (2) 16’ x 14’ | One (1) 22’ x 14’ • Electrical capactity: 800 Amp, 208v, 3 phase • Warehouse features LED lighting • Ceiling: Shortest joist is 19’7” | Average height below joists is 20’3” | West portion of building is designed for high pile storage • Fire sprinklered • Outside Storage available adjacent to and behind the buildings • Available for purchase by separate agreement: Spray booth | Dust collection system • $0.75 per square foot per month, triple net
FAITS SUR L’INSTALLATION ENTREPÔT
OCCUPANTS
- ÉTAGE
- NOM DE L’OCCUPANT
- SECTEUR D’ACTIVITÉ
- 1er
- McIntyre Construction
- Construction








