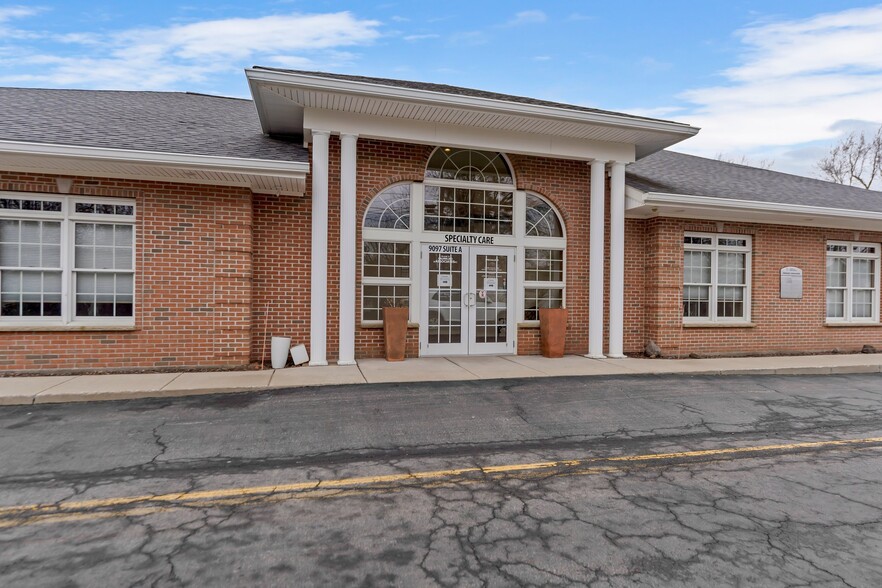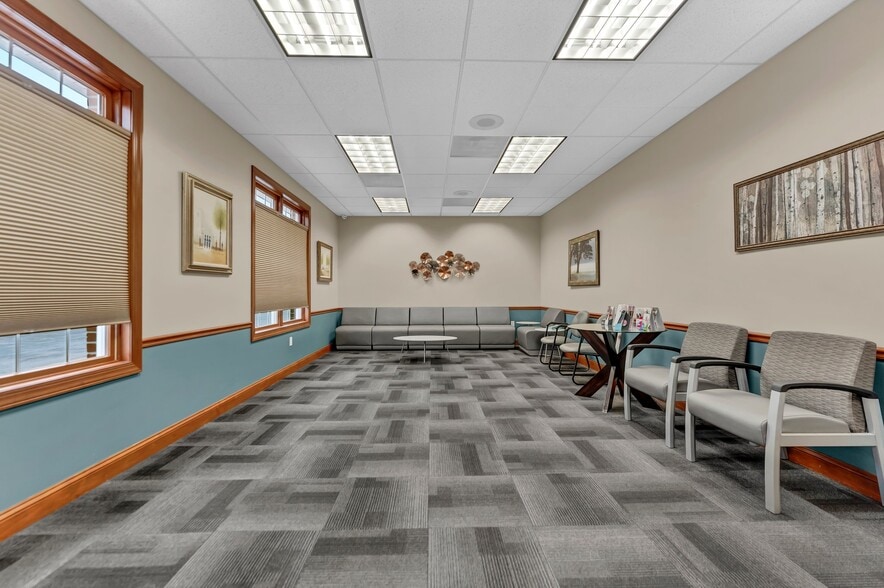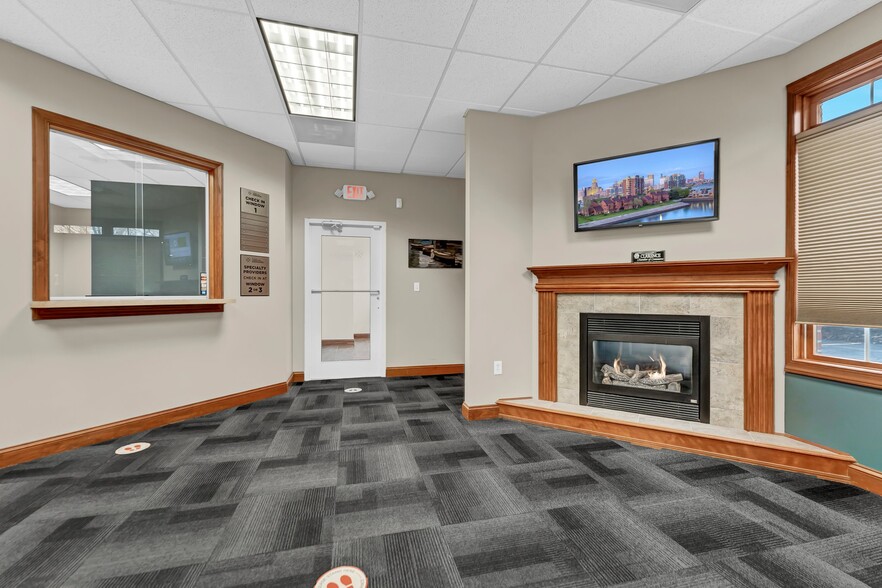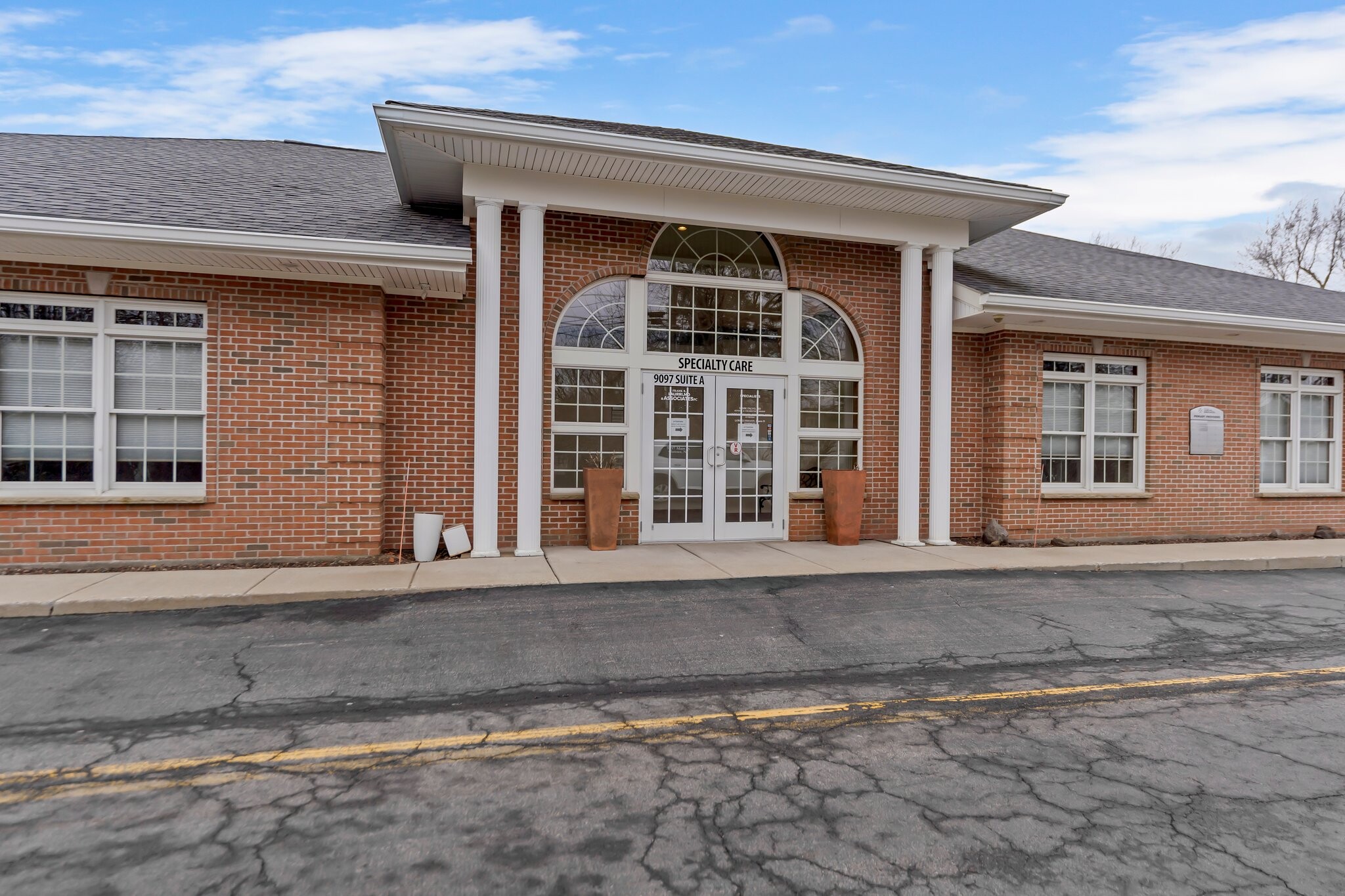
Cette fonctionnalité n’est pas disponible pour le moment.
Nous sommes désolés, mais la fonctionnalité à laquelle vous essayez d’accéder n’est pas disponible actuellement. Nous sommes au courant du problème et notre équipe travaille activement pour le résoudre.
Veuillez vérifier de nouveau dans quelques minutes. Veuillez nous excuser pour ce désagrément.
– L’équipe LoopNet
Votre e-mail a été envoyé.
Clarence Crossroads Medical Center 9097 Main St 88 – 432 m² À louer Clarence, NY 14031




Certaines informations ont été traduites automatiquement.

INFORMATIONS PRINCIPALES
- Cabinet médical clé en main entièrement meublé, prêt à être occupé immédiatement.
- Le loyer comprend les taxes, les assurances et les frais d'entretien.
- Intérieur et mobilier modernes avec de nombreuses places de parking à vue.
- Les locataires actuels comprennent un médecin et un physiothérapeute, tous deux titulaires de baux de 10 ans.
- Emplacement stratégique à l'intersection de Main et Sheridan.
- Les praticiens qui déménagent de Williamsville/Amherst peuvent probablement réaliser des économies et bénéficier d'un espace supplémentaire, sans gêner les patients existants
TOUS LES ESPACES DISPONIBLES(2)
Afficher les loyers en
- ESPACE
- SURFACE
- DURÉE
- LOYER
- TYPE DE BIEN
- ÉTAT
- DISPONIBLE
Located at the prime intersection of Main Street and Sheridan Drive in Clarence (less than 2 miles from Transit Road), this remarkable 3,700 square foot medical space presents a strong opportunity for healthcare professionals seeking to elevate their practice to a new level. The facility boasts a modern, fully furnished layout, meticulously designed for function and comfort. Featuring four well-appointed offices and 6-7 exam/treatment rooms, the layout was crafted to ensure efficiency and patient satisfaction. The expansive waiting area features a fireplace and large windows. This turnkey solution is clean, contemporary, and ready for immediate occupancy, catering to the needs of new or expanding medical, therapeutic, or other health and wellness-related practices. New tenants in the space would join a community of established healthcare providers, including a general practitioner / family physician and a physical therapist, both of which are already thriving in this plaza. The plaza’s superb location offers unparalleled accessibility, not only serving the Clarence community but also easily reaching residents of Amherst and Lancaster, and beyond to Akron, Newstead, and Alden. This exceptional space is more than just a location: it's a strategic opportunity for medical practitioners aiming to propel their practice to new heights in a prestigious, patient-centric environment in the heart of Clarence.
- Le loyer ne comprend pas les services publics, les frais immobiliers ou les services de l’immeuble.
- Convient pour 3 - 30 Personnes
- 2 Salles de conférence
- Espace en excellent état
- Ventilation et chauffage centraux
- Plafonds suspendus
- Entièrement meublé
- Entièrement aménagé comme Cabinet médical standard
- 10 Bureaux privés
- 15 Postes de travail
- Laboratoire
- Plug & Play
- CVC disponible en-dehors des heures ouvrables
- Prêt à être occupé immédiatement
Beautiful end-cap move-in-ready retail, office, or medical space located at Main & Sheridan in the heart of Clarence's commercial district. Space is currently build-out as offices, and was previously home to a chiropractor. Space can be rented as-is, or tenant can propose renovations to interior layout. Suitable for retail, office, or medical office use. Interior is brand-new and up-to-date. Location is highly visible from Main Street and is easily accessible from Sheridan Drive or via Shimerville. Plenty of parking available; walking distance from Walgreens and Dash's market; available for immediate occupancy. This plaza features a large and well-designed monument sign with a built-in LED for advertising; this space includes signage space on the monument sign as well as use of the LED sign.
- Le loyer ne comprend pas les services publics, les frais immobiliers ou les services de l’immeuble.
- Espace en extrémité très recherché
- Espace pour occupant principal
- Bureaux cloisonnés
- Système de sécurité
- Espace d’angle
- Éclairage d’urgence
- Détecteur de fumée
- Entièrement aménagé comme Bureau de services professionnels
- Espace en excellent état
- Ventilation et chauffage centraux
- Toilettes privées
- Vidéosurveillance
- Plafonds suspendus
- Plug & Play
- Accessible fauteuils roulants
| Espace | Surface | Durée | Loyer | Type de bien | État | Disponible |
| 1er étage | 93 – 344 m² | 1-20 Ans | 176,97 € /m²/an 14,75 € /m²/mois 60 831 € /an 5 069 € /mois | Bureaux/Médical | Construction achevée | Maintenant |
| 1er étage | 88 m² | Négociable | 176,97 € /m²/an 14,75 € /m²/mois 15 619 € /an 1 302 € /mois | Local commercial | Construction achevée | Maintenant |
1er étage
| Surface |
| 93 – 344 m² |
| Durée |
| 1-20 Ans |
| Loyer |
| 176,97 € /m²/an 14,75 € /m²/mois 60 831 € /an 5 069 € /mois |
| Type de bien |
| Bureaux/Médical |
| État |
| Construction achevée |
| Disponible |
| Maintenant |
1er étage
| Surface |
| 88 m² |
| Durée |
| Négociable |
| Loyer |
| 176,97 € /m²/an 14,75 € /m²/mois 15 619 € /an 1 302 € /mois |
| Type de bien |
| Local commercial |
| État |
| Construction achevée |
| Disponible |
| Maintenant |
1er étage
| Surface | 93 – 344 m² |
| Durée | 1-20 Ans |
| Loyer | 176,97 € /m²/an |
| Type de bien | Bureaux/Médical |
| État | Construction achevée |
| Disponible | Maintenant |
Located at the prime intersection of Main Street and Sheridan Drive in Clarence (less than 2 miles from Transit Road), this remarkable 3,700 square foot medical space presents a strong opportunity for healthcare professionals seeking to elevate their practice to a new level. The facility boasts a modern, fully furnished layout, meticulously designed for function and comfort. Featuring four well-appointed offices and 6-7 exam/treatment rooms, the layout was crafted to ensure efficiency and patient satisfaction. The expansive waiting area features a fireplace and large windows. This turnkey solution is clean, contemporary, and ready for immediate occupancy, catering to the needs of new or expanding medical, therapeutic, or other health and wellness-related practices. New tenants in the space would join a community of established healthcare providers, including a general practitioner / family physician and a physical therapist, both of which are already thriving in this plaza. The plaza’s superb location offers unparalleled accessibility, not only serving the Clarence community but also easily reaching residents of Amherst and Lancaster, and beyond to Akron, Newstead, and Alden. This exceptional space is more than just a location: it's a strategic opportunity for medical practitioners aiming to propel their practice to new heights in a prestigious, patient-centric environment in the heart of Clarence.
- Le loyer ne comprend pas les services publics, les frais immobiliers ou les services de l’immeuble.
- Entièrement aménagé comme Cabinet médical standard
- Convient pour 3 - 30 Personnes
- 10 Bureaux privés
- 2 Salles de conférence
- 15 Postes de travail
- Espace en excellent état
- Laboratoire
- Ventilation et chauffage centraux
- Plug & Play
- Plafonds suspendus
- CVC disponible en-dehors des heures ouvrables
- Entièrement meublé
- Prêt à être occupé immédiatement
1er étage
| Surface | 88 m² |
| Durée | Négociable |
| Loyer | 176,97 € /m²/an |
| Type de bien | Local commercial |
| État | Construction achevée |
| Disponible | Maintenant |
Beautiful end-cap move-in-ready retail, office, or medical space located at Main & Sheridan in the heart of Clarence's commercial district. Space is currently build-out as offices, and was previously home to a chiropractor. Space can be rented as-is, or tenant can propose renovations to interior layout. Suitable for retail, office, or medical office use. Interior is brand-new and up-to-date. Location is highly visible from Main Street and is easily accessible from Sheridan Drive or via Shimerville. Plenty of parking available; walking distance from Walgreens and Dash's market; available for immediate occupancy. This plaza features a large and well-designed monument sign with a built-in LED for advertising; this space includes signage space on the monument sign as well as use of the LED sign.
- Le loyer ne comprend pas les services publics, les frais immobiliers ou les services de l’immeuble.
- Entièrement aménagé comme Bureau de services professionnels
- Espace en extrémité très recherché
- Espace en excellent état
- Espace pour occupant principal
- Ventilation et chauffage centraux
- Bureaux cloisonnés
- Toilettes privées
- Système de sécurité
- Vidéosurveillance
- Espace d’angle
- Plafonds suspendus
- Éclairage d’urgence
- Plug & Play
- Détecteur de fumée
- Accessible fauteuils roulants
APERÇU DU BIEN
Ce centre médical de 2 acres est situé à l'intersection de Main Street (Rt 5) et Sheridan, au cœur de Clarence, dans l'État de New York, entre Transit Road et Spauling Lake. Le centre médical comprend un grand parking, ainsi qu'une grande plaque commémorative bien conçue avec une LED intégrée pour la publicité. La place se compose de deux bâtiments reliés par un couloir fermé et a été récemment entièrement rénovée au cours des 3 dernières années. Les autres locataires comprennent un cabinet de médecin de famille et un fournisseur de physiothérapie, tous deux titulaires de baux à long terme de 10 ans.
INFORMATIONS SUR L’IMMEUBLE
OCCUPANTS
- ÉTAGE
- NOM DE L’OCCUPANT
- SECTEUR D’ACTIVITÉ
- 1er
- Frank R. Laurri, MD & Associates
- Santé et assistance sociale
Présenté par

Clarence Crossroads Medical Center | 9097 Main St
Hum, une erreur s’est produite lors de l’envoi de votre message. Veuillez réessayer.
Merci ! Votre message a été envoyé.









