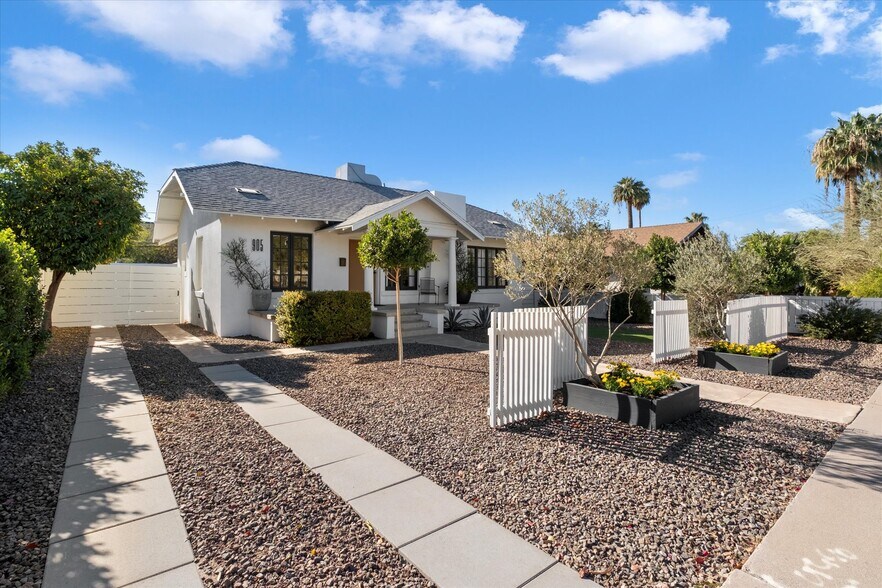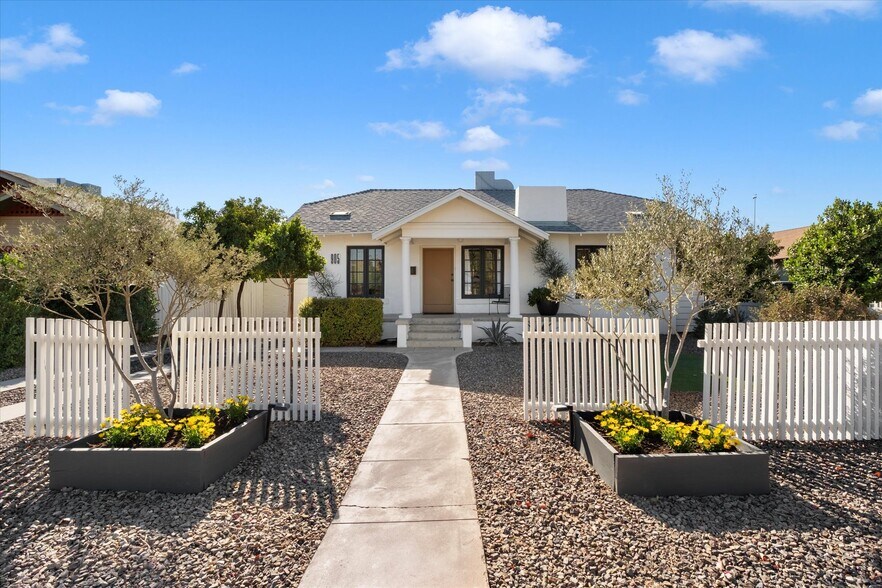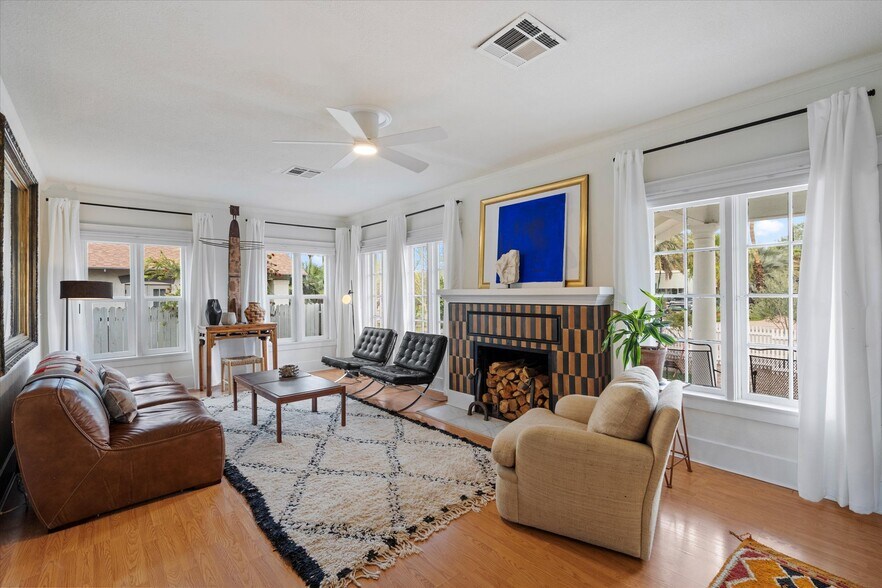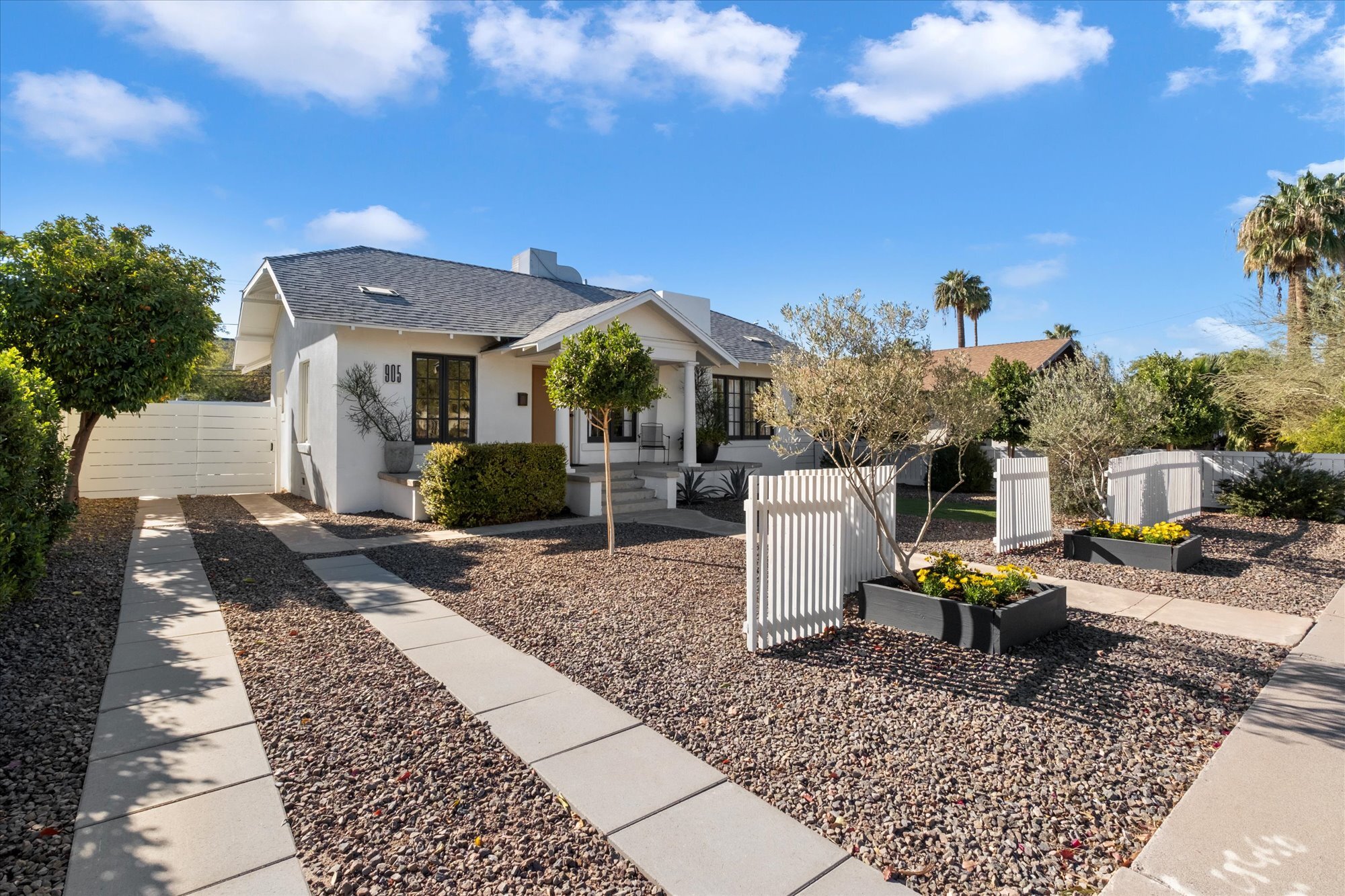
Coronado Historical Multifamily | 905 E Coronado Rd
Cette fonctionnalité n’est pas disponible pour le moment.
Nous sommes désolés, mais la fonctionnalité à laquelle vous essayez d’accéder n’est pas disponible actuellement. Nous sommes au courant du problème et notre équipe travaille activement pour le résoudre.
Veuillez vérifier de nouveau dans quelques minutes. Veuillez nous excuser pour ce désagrément.
– L’équipe LoopNet
Votre e-mail a été envoyé.
Coronado Historical Multifamily 905 E Coronado Rd Immeuble residentiel 3 lots 778 770 € (259 590 €/Lot) Phoenix, AZ 85006



Certaines informations ont été traduites automatiquement.
INFORMATIONS PRINCIPALES SUR L'INVESTISSEMENT
- New construction casita
- Meticulously maintained
- Historical main house
RÉSUMÉ ANALYTIQUE
Charming Coronado Historic Gem with Endless Possibilities! This
beautifully updated historical property offers roughly 2,000 square feet
of total living space, which includes a beautifully renovated 2-bedroom,
1-bath main house, two stylish detached open-concept casitas, and a
thoughtfully reimagined garage-turned-office or workshop with air
conditioning. Nestled in the heart of Phoenix's beloved Coronado
Historic District, this enchanting and one-of-a-kind property offers the
perfect blend of vintage charm and modern upgrades. all set on a
generously sized and meticulously landscaped lot. The main house
exudes warmth and character, featuring fresh interior and exterior paint,
updated butcher block counter countertops, brand-new appliances,
and elegant Kohler fixtures in both the kitchen and bathroom. Historic
charm is preserved in the front windows, while the sides and back have
been upgraded with energy-efficient low-E dual-pane windows for
modern comfort. A brand-new HVAC system installed in 2024, along
with a smart Nest thermostat and a new water heater (2025), ensure
year-round energy efficiency. Additional thoughtful touches include
remote-controlled ceiling fans, insulated blinds and curtains, and a
recently upgraded 200-amp electric panel. The roof, replaced in 2017,
adds peace of mind for years to come.
Each of the detached casitas offers a bright and open layout with
incredible potential and perfect for rental income, guest
accommodations, creative studios, or private retreats for multigenerational living. The spacious layout and modern design provide
seamless comfort and flexibility. The sleek, polished concrete floors offer
a modern aesthetic while ensuring easy, low-maintenance living. Each
casita enjoys its own private yard, providing a sense of seclusion and
independence for guests or tenants.
The detached garage has been transformed into a versatile space with
endless possibilities. It features a new silicone-coated roof, fresh
insulation and drywall, a brand-new garage door opener, and stunning
sliding glass doors that open into a newly added office or workshop area,
complete with its own air conditioning unit and fresh paint throughout.
Step outside and you'll find newly designed landscaping that invites you
to relax and unwind in one of the many charming outdoor spaces ideal
for both quiet mornings and lively entertaining. Whether you're sipping
coffee on a patio, hosting dinner under the stars, or cultivating a garden,
this yard is ready to be enjoyed.
beautifully updated historical property offers roughly 2,000 square feet
of total living space, which includes a beautifully renovated 2-bedroom,
1-bath main house, two stylish detached open-concept casitas, and a
thoughtfully reimagined garage-turned-office or workshop with air
conditioning. Nestled in the heart of Phoenix's beloved Coronado
Historic District, this enchanting and one-of-a-kind property offers the
perfect blend of vintage charm and modern upgrades. all set on a
generously sized and meticulously landscaped lot. The main house
exudes warmth and character, featuring fresh interior and exterior paint,
updated butcher block counter countertops, brand-new appliances,
and elegant Kohler fixtures in both the kitchen and bathroom. Historic
charm is preserved in the front windows, while the sides and back have
been upgraded with energy-efficient low-E dual-pane windows for
modern comfort. A brand-new HVAC system installed in 2024, along
with a smart Nest thermostat and a new water heater (2025), ensure
year-round energy efficiency. Additional thoughtful touches include
remote-controlled ceiling fans, insulated blinds and curtains, and a
recently upgraded 200-amp electric panel. The roof, replaced in 2017,
adds peace of mind for years to come.
Each of the detached casitas offers a bright and open layout with
incredible potential and perfect for rental income, guest
accommodations, creative studios, or private retreats for multigenerational living. The spacious layout and modern design provide
seamless comfort and flexibility. The sleek, polished concrete floors offer
a modern aesthetic while ensuring easy, low-maintenance living. Each
casita enjoys its own private yard, providing a sense of seclusion and
independence for guests or tenants.
The detached garage has been transformed into a versatile space with
endless possibilities. It features a new silicone-coated roof, fresh
insulation and drywall, a brand-new garage door opener, and stunning
sliding glass doors that open into a newly added office or workshop area,
complete with its own air conditioning unit and fresh paint throughout.
Step outside and you'll find newly designed landscaping that invites you
to relax and unwind in one of the many charming outdoor spaces ideal
for both quiet mornings and lively entertaining. Whether you're sipping
coffee on a patio, hosting dinner under the stars, or cultivating a garden,
this yard is ready to be enjoyed.
INFORMATIONS SUR L’IMMEUBLE
| Prix | 778 770 € | Classe d’immeuble | C |
| Prix par lot | 259 590 € | Surface du lot | 0,08 ha |
| Type de vente | Investissement | Surface de l’immeuble | 184 m² |
| Condition de vente | 1031 Exchange | Occupation moyenne | 0% |
| Nb de lots | 3 | Nb d’étages | 1 |
| Type de bien | Immeuble residentiel | Année de construction/rénovation | 1915/2024 |
| Sous-type de bien | Appartement | Ratio de stationnement | 0,33/1 000 m² |
| Style d’appartement | Maison unifamiliale | Zone de développement économique [USA] |
Oui
|
| Zonage | R3 | ||
| Prix | 778 770 € |
| Prix par lot | 259 590 € |
| Type de vente | Investissement |
| Condition de vente | 1031 Exchange |
| Nb de lots | 3 |
| Type de bien | Immeuble residentiel |
| Sous-type de bien | Appartement |
| Style d’appartement | Maison unifamiliale |
| Classe d’immeuble | C |
| Surface du lot | 0,08 ha |
| Surface de l’immeuble | 184 m² |
| Occupation moyenne | 0% |
| Nb d’étages | 1 |
| Année de construction/rénovation | 1915/2024 |
| Ratio de stationnement | 0,33/1 000 m² |
| Zone de développement économique [USA] |
Oui |
| Zonage | R3 |
CARACTÉRISTIQUES
- Détecteur de fumée
CARACTÉRISTIQUES DU LOT
- Climatisation
- Lave-vaisselle
- Broyeur d’ordures
- Cheminée
- Micro-ondes
- Machine à laver/sèche-linge
- Raccord machine à laver/sèche-linge
- Chauffage
- Ventilateurs de plafond
- Cuisine avec coin repas
- Cuisine
- Planchers en bois
- Accès internet à haut débit
- Réfrigérateur
- Cuisinière
- Wi-Fi
- Cour
- Coin repas
- Salle à manger
- Fenêtres à double vitrage
- Avec jardin
- Eau chaude instantanée
- Pelouse
- Logement accessoire
- Bureaux
- Patio
- Couvre-fenêtres
CARACTÉRISTIQUES DU SITE
- Accès 24 h/24
- Cour
- Terrain clôturé
- Lots meublés disponibles
- Appartement d’invités
- Salle de bain privée
1 of 1
1 de 36
VIDÉOS
VISITE 3D
PHOTOS
STREET VIEW
RUE
CARTE
1 of 1
Présenté par

Coronado Historical Multifamily | 905 E Coronado Rd
Vous êtes déjà membre ? Connectez-vous
Hum, une erreur s’est produite lors de l’envoi de votre message. Veuillez réessayer.
Merci ! Votre message a été envoyé.



