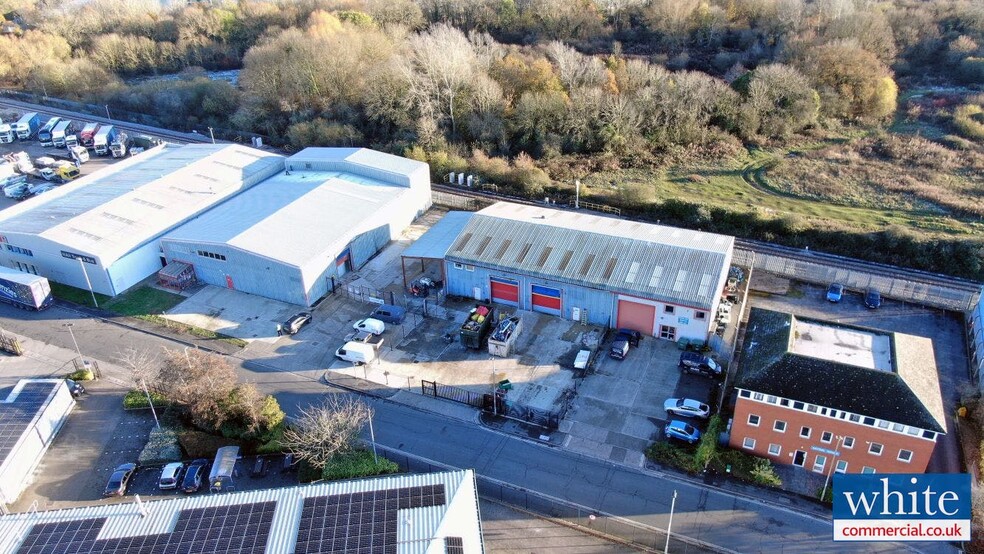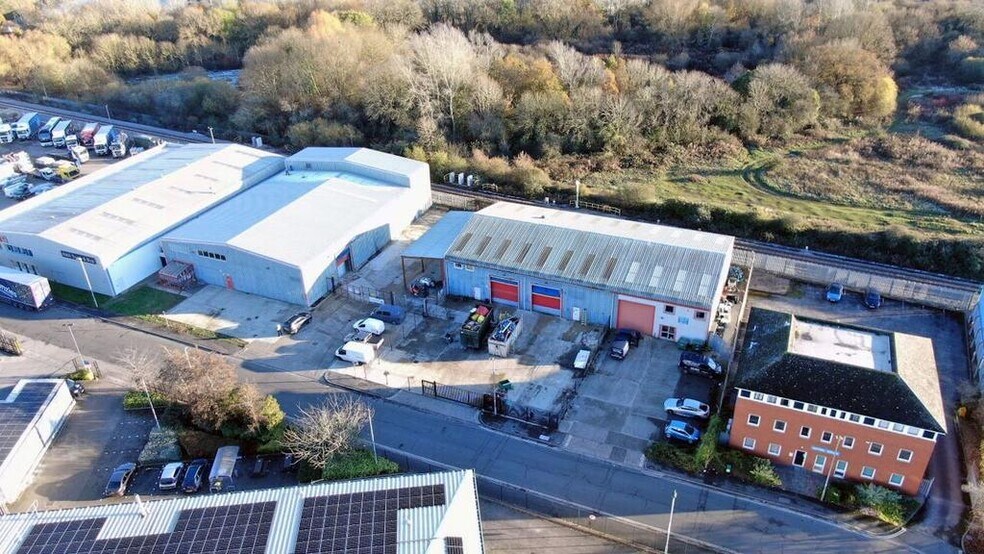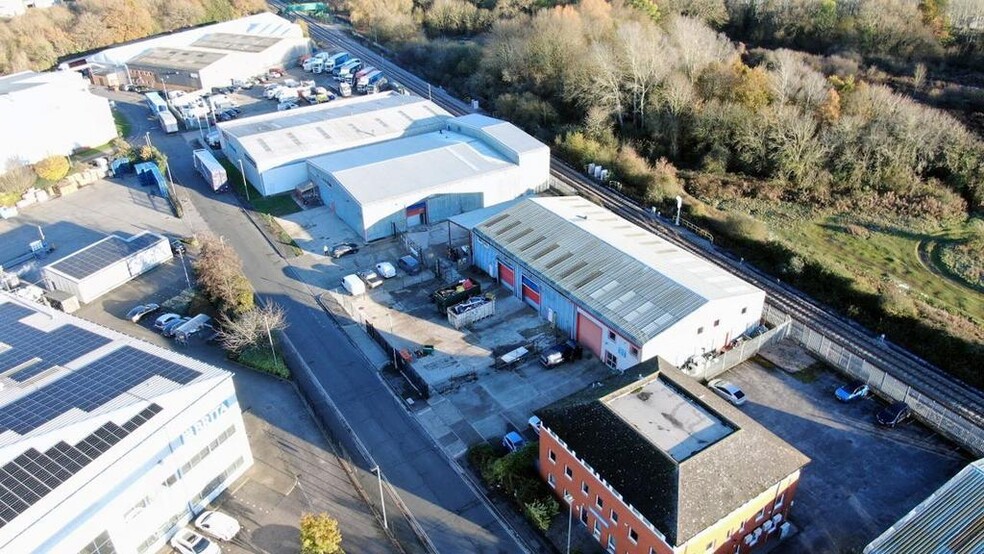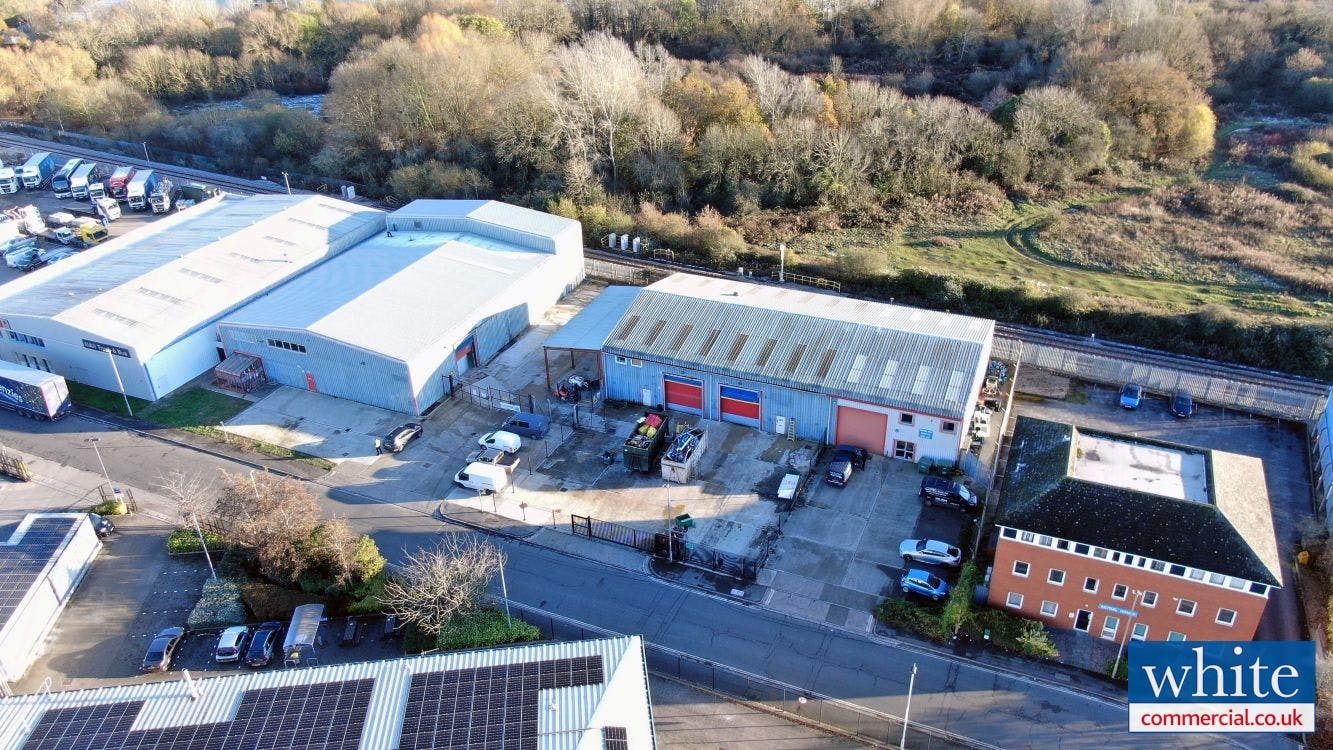
Cette fonctionnalité n’est pas disponible pour le moment.
Nous sommes désolés, mais la fonctionnalité à laquelle vous essayez d’accéder n’est pas disponible actuellement. Nous sommes au courant du problème et notre équipe travaille activement pour le résoudre.
Veuillez vérifier de nouveau dans quelques minutes. Veuillez nous excuser pour ce désagrément.
– L’équipe LoopNet
merci

Votre e-mail a été envoyé !
Network 9 9 Granville Way Industriel/Logistique 222 – 670 m² À louer Bicester OX26 4JT



Certaines informations ont été traduites automatiquement.
INFORMATIONS PRINCIPALES
- De bonnes liaisons routières
- Près du centre-ville de Bicester
- Commodités à proximité
CARACTÉRISTIQUES
TOUS LES ESPACES DISPONIBLES(3)
Afficher les loyers en
- ESPACE
- SURFACE
- DURÉE
- LOYER
- TYPE DE BIEN
- ÉTAT
- DISPONIBLE
The site comprises three units, with units 9a and 9b benefitting from a self-contained fenced and secure concrete hardstanding yard area and Unit 10 having a large concrete front apron with parking, together with self-contained and secure fenced yard area to the side elevation, together with covered store. The buildings are each constructed around steel portal frames, incorporating concrete ground floors together with clad and block elevations, under pitched steel trussed clad and lined roofs, rolled at the eaves. Windows are of metal sealed double casement design. Unit 10 has a height to eaves of 5.4m and clear internal of 6.7m. 9a and 9b have a height to eaves of 5.3m with a clear internal of 7.4m. Each of the units are provided with one electrically operated roller shutter door.
- Classe d’utilisation: B2
- Entreposage sécurisé
- Stores automatiques
- Classe de performance énergétique –B
- Porte à volet roulant à commande électrique pour chaque
- Peut être combiné avec un ou plusieurs espaces supplémentaires jusqu’à 670 m² d’espace adjacent
- Lumière naturelle
- Toilettes incluses dans le bail
- Cour clôturée autonome
- WC/équipements pour le personnel
The site comprises three units, with units 9a and 9b benefitting from a self-contained fenced and secure concrete hardstanding yard area and Unit 10 having a large concrete front apron with parking, together with self-contained and secure fenced yard area to the side elevation, together with covered store. The buildings are each constructed around steel portal frames, incorporating concrete ground floors together with clad and block elevations, under pitched steel trussed clad and lined roofs, rolled at the eaves. Windows are of metal sealed double casement design. Unit 10 has a height to eaves of 5.4m and clear internal of 6.7m. 9a and 9b have a height to eaves of 5.3m with a clear internal of 7.4m. Each of the units are provided with one electrically operated roller shutter door.
- Classe d’utilisation: B2
- Entreposage sécurisé
- Stores automatiques
- Classe de performance énergétique –B
- Porte à volet roulant à commande électrique pour chaque
- Peut être combiné avec un ou plusieurs espaces supplémentaires jusqu’à 670 m² d’espace adjacent
- Lumière naturelle
- Toilettes incluses dans le bail
- Cour clôturée autonome
- WC/équipements pour le personnel
The site comprises three units, with units 9a and 9b benefitting from a self-contained fenced and secure concrete hardstanding yard area and Unit 10 having a large concrete front apron with parking, together with self-contained and secure fenced yard area to the side elevation, together with covered store. The buildings are each constructed around steel portal frames, incorporating concrete ground floors together with clad and block elevations, under pitched steel trussed clad and lined roofs, rolled at the eaves. Windows are of metal sealed double casement design. Unit 10 has a height to eaves of 5.4m and clear internal of 6.7m. 9a and 9b have a height to eaves of 5.3m with a clear internal of 7.4m. Each of the units are provided with one electrically operated roller shutter door.
- Classe d’utilisation: B2
- Peut être combiné avec un ou plusieurs espaces supplémentaires jusqu’à 670 m² d’espace adjacent
- Lumière naturelle
- Toilettes incluses dans le bail
- Cour clôturée autonome
- WC/équipements pour le personnel
- Comprend 114 m² d’espace de bureau dédié
- Entreposage sécurisé
- Stores automatiques
- Classe de performance énergétique –B
- Porte à volet roulant à commande électrique pour chaque
| Espace | Surface | Durée | Loyer | Type de bien | État | Disponible |
| RDC – 9a | 226 m² | Négociable | 130,18 € /m²/an 10,85 € /m²/mois 29 412 € /an 2 451 € /mois | Industriel/Logistique | Construction partielle | Maintenant |
| RDC – 9b | 222 m² | Négociable | 87,50 € /m²/an 7,29 € /m²/mois 19 445 € /an 1 620 € /mois | Industriel/Logistique | Construction partielle | Maintenant |
| 1er étage – 9b | 222 m² | Négociable | 87,50 € /m²/an 7,29 € /m²/mois 19 445 € /an 1 620 € /mois | Industriel/Logistique | Construction partielle | Maintenant |
RDC – 9a
| Surface |
| 226 m² |
| Durée |
| Négociable |
| Loyer |
| 130,18 € /m²/an 10,85 € /m²/mois 29 412 € /an 2 451 € /mois |
| Type de bien |
| Industriel/Logistique |
| État |
| Construction partielle |
| Disponible |
| Maintenant |
RDC – 9b
| Surface |
| 222 m² |
| Durée |
| Négociable |
| Loyer |
| 87,50 € /m²/an 7,29 € /m²/mois 19 445 € /an 1 620 € /mois |
| Type de bien |
| Industriel/Logistique |
| État |
| Construction partielle |
| Disponible |
| Maintenant |
1er étage – 9b
| Surface |
| 222 m² |
| Durée |
| Négociable |
| Loyer |
| 87,50 € /m²/an 7,29 € /m²/mois 19 445 € /an 1 620 € /mois |
| Type de bien |
| Industriel/Logistique |
| État |
| Construction partielle |
| Disponible |
| Maintenant |
RDC – 9a
| Surface | 226 m² |
| Durée | Négociable |
| Loyer | 130,18 € /m²/an |
| Type de bien | Industriel/Logistique |
| État | Construction partielle |
| Disponible | Maintenant |
The site comprises three units, with units 9a and 9b benefitting from a self-contained fenced and secure concrete hardstanding yard area and Unit 10 having a large concrete front apron with parking, together with self-contained and secure fenced yard area to the side elevation, together with covered store. The buildings are each constructed around steel portal frames, incorporating concrete ground floors together with clad and block elevations, under pitched steel trussed clad and lined roofs, rolled at the eaves. Windows are of metal sealed double casement design. Unit 10 has a height to eaves of 5.4m and clear internal of 6.7m. 9a and 9b have a height to eaves of 5.3m with a clear internal of 7.4m. Each of the units are provided with one electrically operated roller shutter door.
- Classe d’utilisation: B2
- Peut être combiné avec un ou plusieurs espaces supplémentaires jusqu’à 670 m² d’espace adjacent
- Entreposage sécurisé
- Lumière naturelle
- Stores automatiques
- Toilettes incluses dans le bail
- Classe de performance énergétique –B
- Cour clôturée autonome
- Porte à volet roulant à commande électrique pour chaque
- WC/équipements pour le personnel
RDC – 9b
| Surface | 222 m² |
| Durée | Négociable |
| Loyer | 87,50 € /m²/an |
| Type de bien | Industriel/Logistique |
| État | Construction partielle |
| Disponible | Maintenant |
The site comprises three units, with units 9a and 9b benefitting from a self-contained fenced and secure concrete hardstanding yard area and Unit 10 having a large concrete front apron with parking, together with self-contained and secure fenced yard area to the side elevation, together with covered store. The buildings are each constructed around steel portal frames, incorporating concrete ground floors together with clad and block elevations, under pitched steel trussed clad and lined roofs, rolled at the eaves. Windows are of metal sealed double casement design. Unit 10 has a height to eaves of 5.4m and clear internal of 6.7m. 9a and 9b have a height to eaves of 5.3m with a clear internal of 7.4m. Each of the units are provided with one electrically operated roller shutter door.
- Classe d’utilisation: B2
- Peut être combiné avec un ou plusieurs espaces supplémentaires jusqu’à 670 m² d’espace adjacent
- Entreposage sécurisé
- Lumière naturelle
- Stores automatiques
- Toilettes incluses dans le bail
- Classe de performance énergétique –B
- Cour clôturée autonome
- Porte à volet roulant à commande électrique pour chaque
- WC/équipements pour le personnel
1er étage – 9b
| Surface | 222 m² |
| Durée | Négociable |
| Loyer | 87,50 € /m²/an |
| Type de bien | Industriel/Logistique |
| État | Construction partielle |
| Disponible | Maintenant |
The site comprises three units, with units 9a and 9b benefitting from a self-contained fenced and secure concrete hardstanding yard area and Unit 10 having a large concrete front apron with parking, together with self-contained and secure fenced yard area to the side elevation, together with covered store. The buildings are each constructed around steel portal frames, incorporating concrete ground floors together with clad and block elevations, under pitched steel trussed clad and lined roofs, rolled at the eaves. Windows are of metal sealed double casement design. Unit 10 has a height to eaves of 5.4m and clear internal of 6.7m. 9a and 9b have a height to eaves of 5.3m with a clear internal of 7.4m. Each of the units are provided with one electrically operated roller shutter door.
- Classe d’utilisation: B2
- Comprend 114 m² d’espace de bureau dédié
- Peut être combiné avec un ou plusieurs espaces supplémentaires jusqu’à 670 m² d’espace adjacent
- Entreposage sécurisé
- Lumière naturelle
- Stores automatiques
- Toilettes incluses dans le bail
- Classe de performance énergétique –B
- Cour clôturée autonome
- Porte à volet roulant à commande électrique pour chaque
- WC/équipements pour le personnel
APERÇU DU BIEN
Les logements sont situés dans le domaine bien établi de Granville Way, à proximité de Launton Road. Ils sont accessibles juste à côté du périphérique sud de Bicester et de Charbridge Lane (A4421) et à proximité du centre-ville de Bicester. Bicester est situé sur l'autoroute M40, à mi-chemin entre Birmingham et Londres, à environ 12 miles au nord d'Oxford, à seulement 10 miles de la J10 et à seulement 6 miles de la sortie 9 de la M40, reliant davantage la ville à l'autoroute A43 via la route nationale A41.
FAITS SUR L’INSTALLATION SERVICE
OCCUPANTS
- ÉTAGE
- NOM DE L’OCCUPANT
- RDC
- Central Heat Pumps
Présenté par

Network 9 | 9 Granville Way
Hum, une erreur s’est produite lors de l’envoi de votre message. Veuillez réessayer.
Merci ! Votre message a été envoyé.



