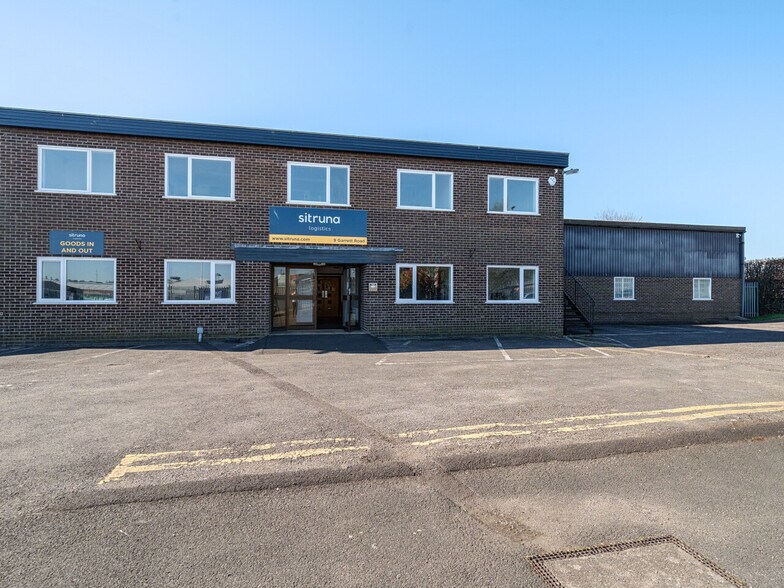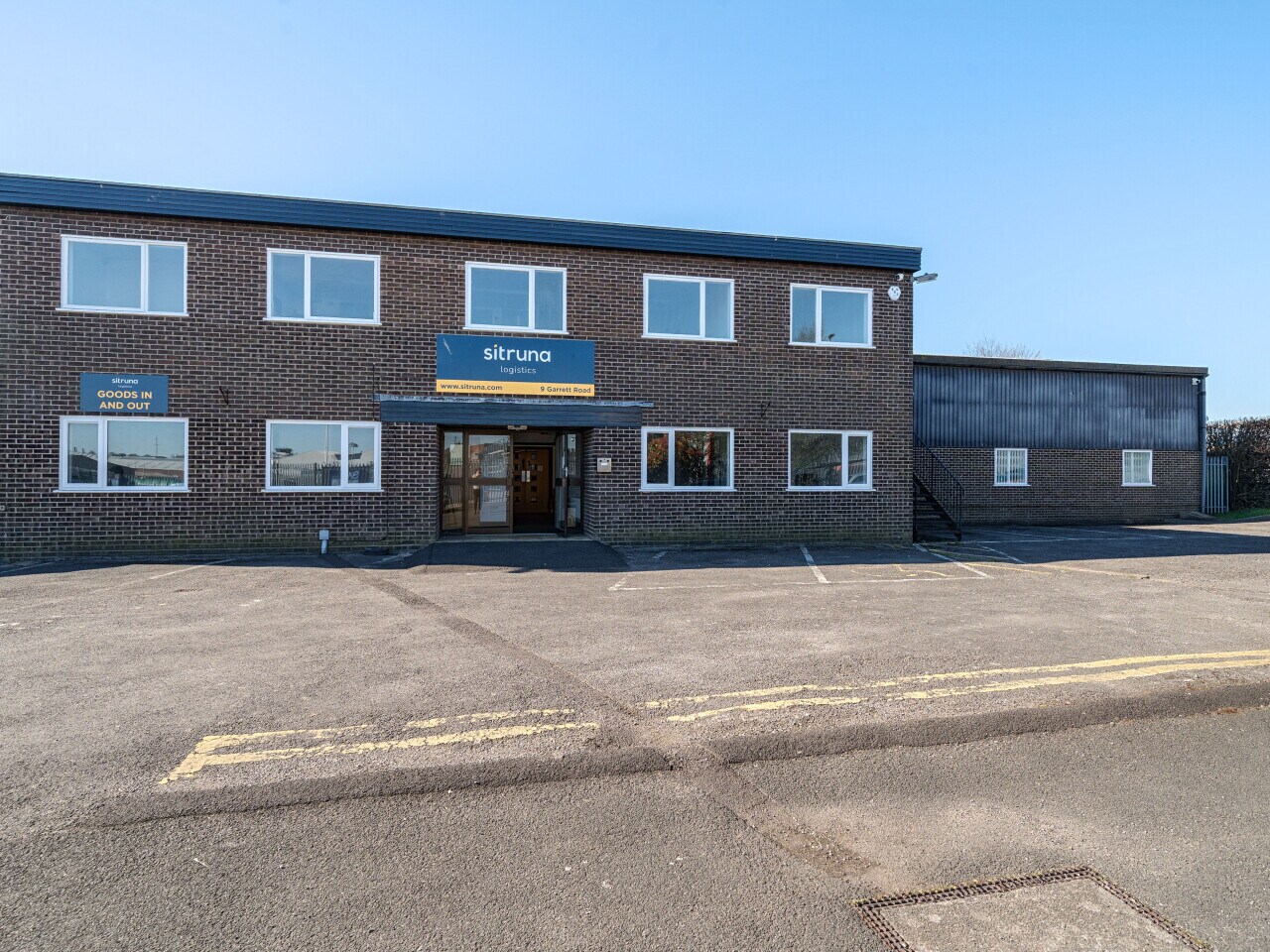9 Garrett Rd Transfert 106 – 212 m² À louer Yeovil BA20 2TJ

Certaines informations ont été traduites automatiquement.
INFORMATIONS PRINCIPALES SUR LA CESSION
- Two storey office block
- Situated upon Lynx Trading Estate
- 10 Off road parking spaces
- Located within private forecourt area
TOUS LES ESPACES DISPONIBLES(2)
Afficher les loyers en
- ESPACE
- SURFACE
- DURÉE
- LOYER
- TYPE DE BIEN
- ÉTAT
- DISPONIBLE
The property is available to let, by way of a new sub-lease, for a term of years to be agreed. The rent is £24,000 per annum.
- Classe d’utilisation: E
- Partiellement aménagé comme Bureau standard
- 5 Bureaux privés
- Entièrement moquetté
- Classe de performance énergétique – E
- A number of private offices
- Shower facilities
- Espace de cession disponible auprès de l’occupant actuel
- Convient pour 3 - 10 Personnes
- Peut être combiné avec un ou plusieurs espaces supplémentaires jusqu’à 212 m² d’espace adjacent
- Douches
- Toilettes incluses dans le bail
- Redecorated throughout
The property is available to let, by way of a new sub-lease, for a term of years to be agreed. The rent is £24,000 per annum.
- Classe d’utilisation: E
- Partiellement aménagé comme Bureau standard
- 5 Bureaux privés
- Entièrement moquetté
- Classe de performance énergétique – E
- A number of private offices
- Shower facilities
- Espace de cession disponible auprès de l’occupant actuel
- Convient pour 3 - 10 Personnes
- Peut être combiné avec un ou plusieurs espaces supplémentaires jusqu’à 212 m² d’espace adjacent
- Douches
- Toilettes incluses dans le bail
- Redecorated throughout
| Espace | Surface | Durée | Loyer | Type de bien | État | Disponible |
| RDC | 106 m² | Nov. 2033 | 134,53 € /m²/an | Bureau | Construction partielle | Maintenant |
| 1er étage | 106 m² | Nov. 2033 | 134,53 € /m²/an | Bureau | Construction partielle | Maintenant |
RDC
| Surface |
| 106 m² |
| Durée |
| Nov. 2033 |
| Loyer |
| 134,53 € /m²/an |
| Type de bien |
| Bureau |
| État |
| Construction partielle |
| Disponible |
| Maintenant |
1er étage
| Surface |
| 106 m² |
| Durée |
| Nov. 2033 |
| Loyer |
| 134,53 € /m²/an |
| Type de bien |
| Bureau |
| État |
| Construction partielle |
| Disponible |
| Maintenant |
APERÇU DU BIEN
The property comprises a two-storey office block with 10 no. off-road parking spaces, contained within a private forecourt. The offices are accessed via a central pedestrian door leading to an internal lobby. The ground floor is configured as 5 no. office rooms, together with a kitchen plus unisex WCs and shower facilities. The first floor provides a mainly of open plan space, with a meeting room and 2 no. further private offices.
FAITS SUR L’INSTALLATION INDUSTRIEL/LOGISTIQUE
CARACTÉRISTIQUES
- Classe de performance énergétique – E








