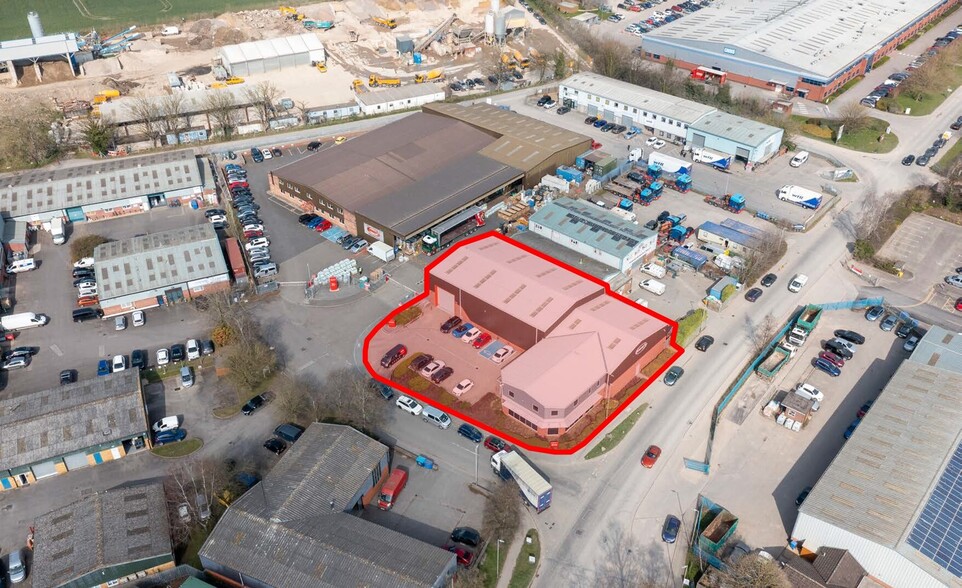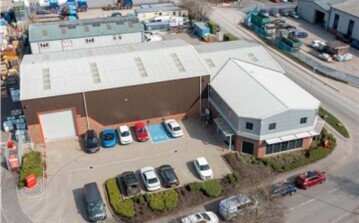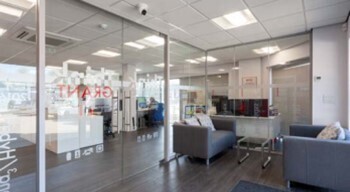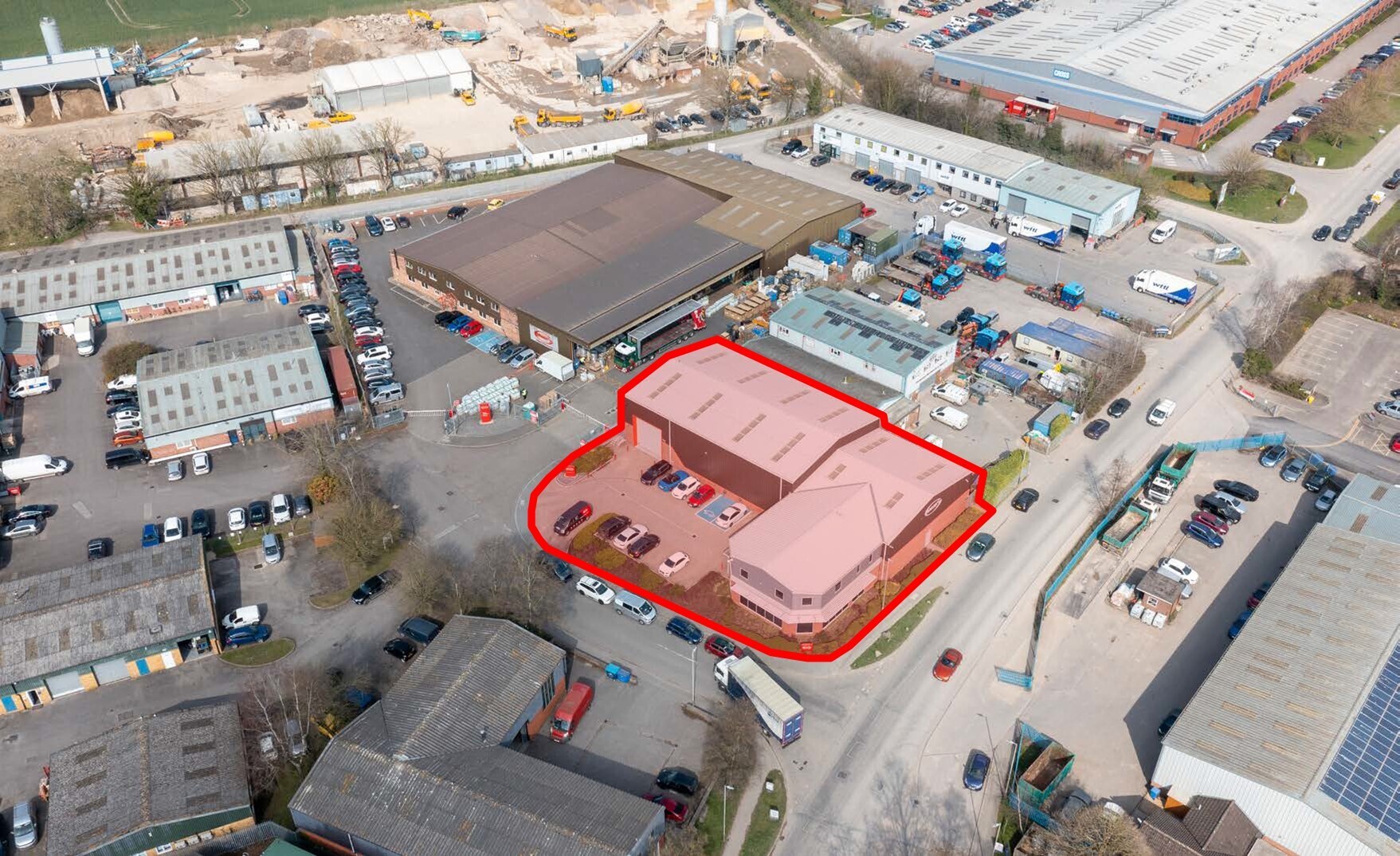8A Hopton Industrial Estate Industriel/Logistique 984 m² Inoccupé À vendre Devizes SN10 2EU 1 567 017 € (1 593,20 €/m²)



Certaines informations ont été traduites automatiquement.
RÉSUMÉ ANALYTIQUE
INFORMATIONS SUR L’IMMEUBLE
| Prix | 1 567 017 € |
| Prix par m² | 1 593,20 € |
| Type de vente | Propriétaire occupant |
| Droit d’usage | Pleine propriété |
| Type de bien | Industriel/Logistique |
| Classe d’immeuble | C |
| Surface du lot | 0,17 ha |
| Surface utile brute | 984 m² |
| Nb d’étages | 2 |
| Année de construction | 2000 |
DISPONIBILITÉ DE L’ESPACE
- ESPACE
- SURFACE
- TYPE DE BIEN
- ÉTAT
- DISPONIBLE
Unit 8A Hopton Industrial Estate comprises a modern warehouse and office facility which was constructed approximately 5 years ago. The warehouse comprises a clear span portal frame and has a vehicle loading door. Minimum internal eaves height to the front of the Unit is 5m, rising to 6.8m to the rear. To the front there is a two storey administration area, as well as a parking and service yard.
| Espace | Surface | Type de bien | État | Disponible |
| RDC | 984 m² | Industriel/Logistique | Construction partielle | Maintenant |
RDC
| Surface |
| 984 m² |
| Type de bien |
| Industriel/Logistique |
| État |
| Construction partielle |
| Disponible |
| Maintenant |





