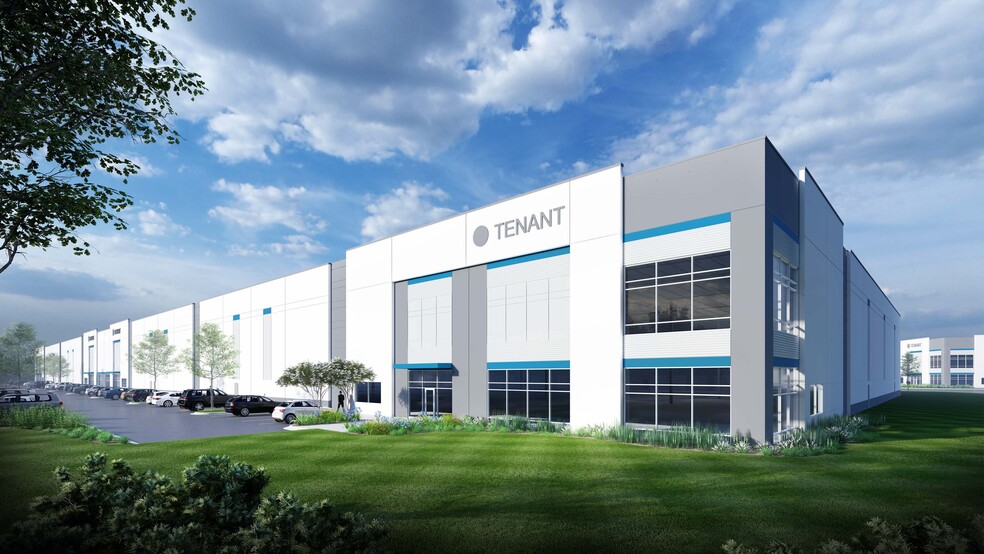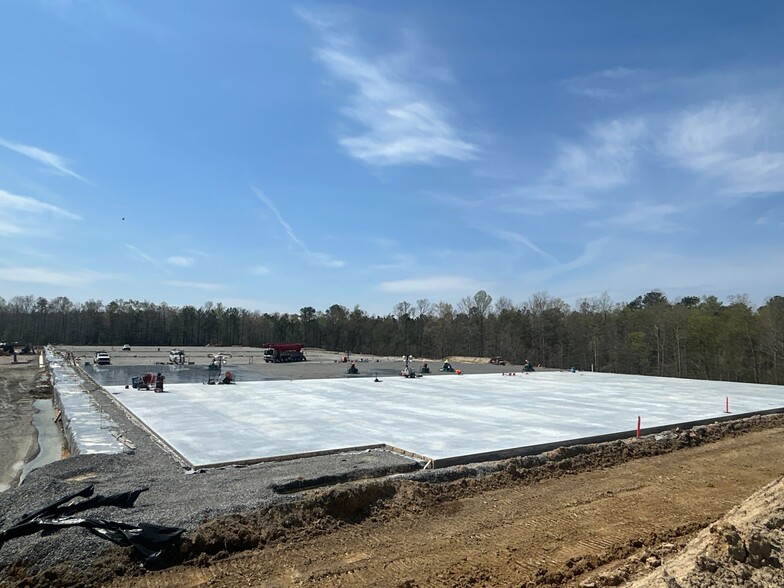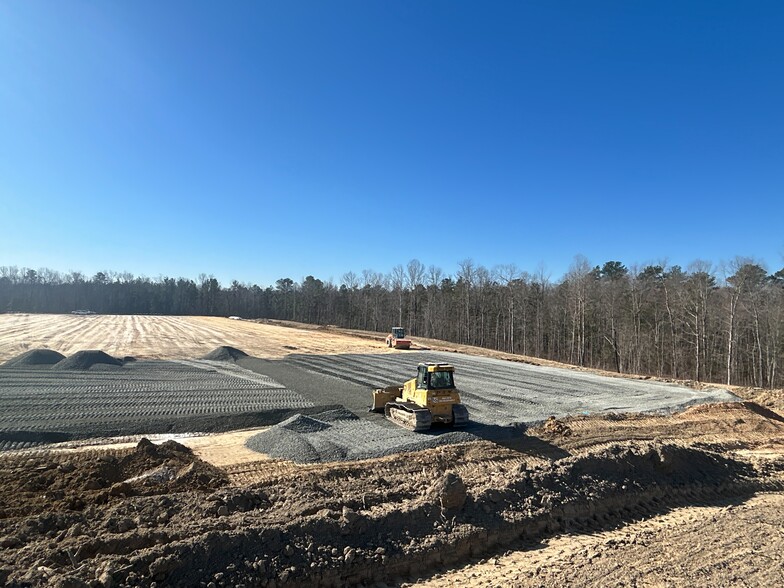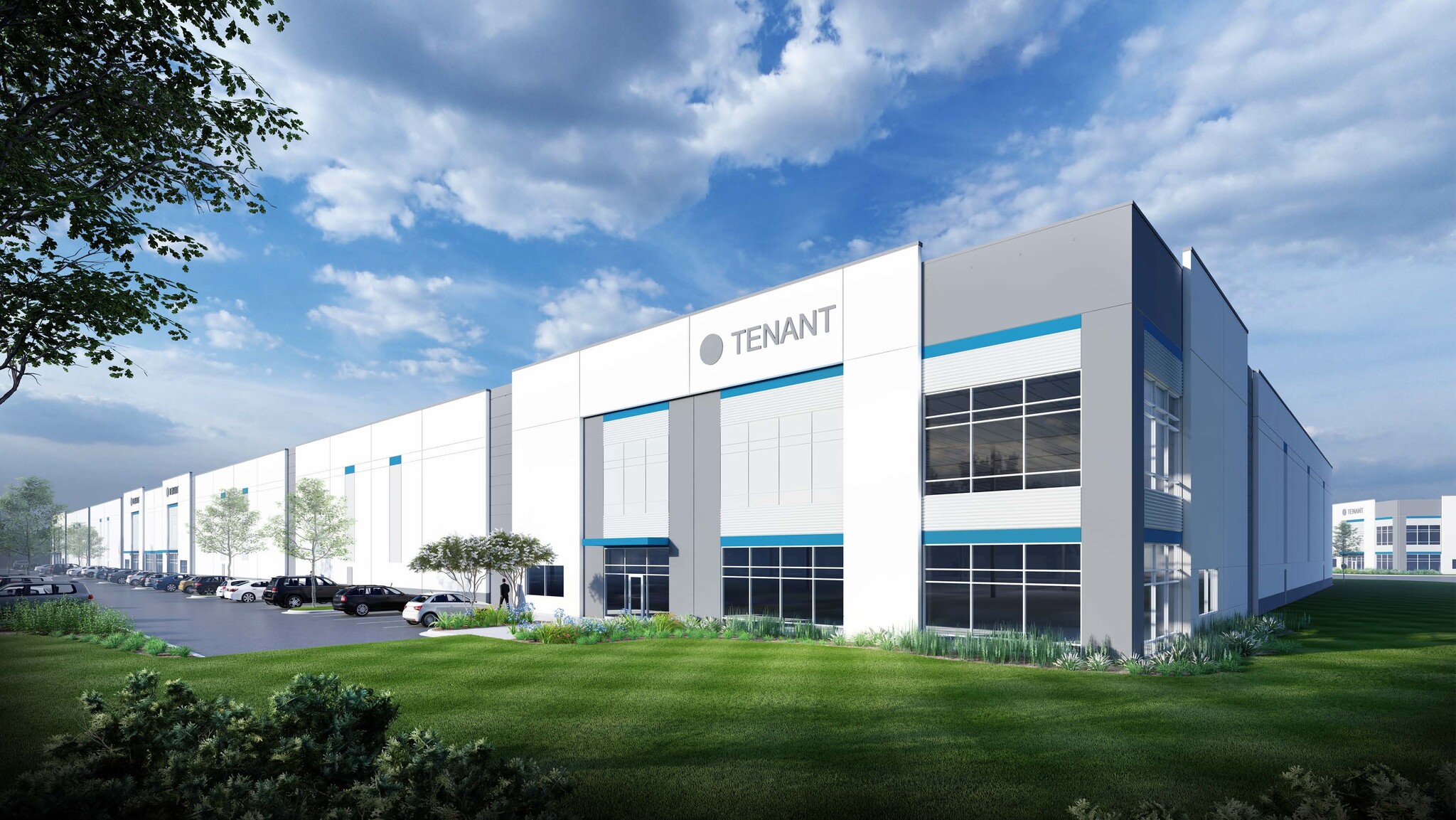
Cette fonctionnalité n’est pas disponible pour le moment.
Nous sommes désolés, mais la fonctionnalité à laquelle vous essayez d’accéder n’est pas disponible actuellement. Nous sommes au courant du problème et notre équipe travaille activement pour le résoudre.
Veuillez vérifier de nouveau dans quelques minutes. Veuillez nous excuser pour ce désagrément.
– L’équipe LoopNet
Votre e-mail a été envoyé.
Whitepine Logistics Center Building 1 8800 Whitepine Rd Industriel/Logistique 2 787 – 19 688 m² Immeuble 4 étoiles À louer Chesterfield, VA 23832



Certaines informations ont été traduites automatiquement.
INFORMATIONS PRINCIPALES
- 90 Miles to Port of Virginia.
- LED, energy efficient lighting with 30 ft candles.
- R-30 Polyisocyanurate insulation.
- Within a days drive of most major East Coast cities.
- 60 MIL white TPO roof system.
CARACTÉRISTIQUES
TOUS LES ESPACE DISPONIBLES(1)
Afficher les loyers en
- ESPACE
- SURFACE
- DURÉE
- LOYER
- TYPE DE BIEN
- ÉTAT
- DISPONIBLE
The Whitepine Logistics Center, offers a total of 211,919 square feet of space, ideally suited for distribution or manufacturing operations. The building boasts a clear ceiling height of 32 feet, allowing ample vertical storage and racking opportunities. It features 40 dock-high doors—26 of which are equipped with levelers.
- 2 Accès plain-pied
- 40 Quais de chargement
- 60 trailer spaces
- Espace en excellent état
- 32' clear height
- Levelers on 26 of the docks
| Espace | Surface | Durée | Loyer | Type de bien | État | Disponible |
| 1er étage | 2 787 – 19 688 m² | Négociable | Sur demande Sur demande Sur demande Sur demande | Industriel/Logistique | Meublé et équipé | 01/12/2025 |
1er étage
| Surface |
| 2 787 – 19 688 m² |
| Durée |
| Négociable |
| Loyer |
| Sur demande Sur demande Sur demande Sur demande |
| Type de bien |
| Industriel/Logistique |
| État |
| Meublé et équipé |
| Disponible |
| 01/12/2025 |
1er étage
| Surface | 2 787 – 19 688 m² |
| Durée | Négociable |
| Loyer | Sur demande |
| Type de bien | Industriel/Logistique |
| État | Meublé et équipé |
| Disponible | 01/12/2025 |
The Whitepine Logistics Center, offers a total of 211,919 square feet of space, ideally suited for distribution or manufacturing operations. The building boasts a clear ceiling height of 32 feet, allowing ample vertical storage and racking opportunities. It features 40 dock-high doors—26 of which are equipped with levelers.
- 2 Accès plain-pied
- Espace en excellent état
- 40 Quais de chargement
- 32' clear height
- 60 trailer spaces
- Levelers on 26 of the docks
APERÇU DU BIEN
This impressive industrial facility, located in the Whitepine Logistics Center, offers a total of 211,919 square feet of space, ideally suited for distribution or manufacturing operations. The building boasts a clear ceiling height of 32 feet, allowing ample vertical storage and racking opportunities. It features 40 dock-high doors—26 of which are equipped with levelers—along with two drive-in doors measuring 12’ x 14’, providing excellent access for various vehicle types. Designed with efficiency and functionality in mind, the property includes a 185-foot deep truck court, 60 dedicated trailer parking spaces, and 129 employee parking stalls. The building's footprint measures 260 feet by 810 feet, with a typical bay spacing of 54 feet by 50 feet and a 60-foot speed bay to facilitate fast-paced operations. Power needs are supported by a 1,200 AMP electrical service, with room for expansion to accommodate future growth. The roof is a highly durable 60-mil white TPO membrane with R-30 insulation and 7 inches of thickness, contributing to energy efficiency. The facility is constructed with 4,000 PSI concrete, offering exceptional durability for heavy-duty use.
FAITS SUR L’INSTALLATION DISTRIBUTION
Présenté par

Whitepine Logistics Center Building 1 | 8800 Whitepine Rd
Hum, une erreur s’est produite lors de l’envoi de votre message. Veuillez réessayer.
Merci ! Votre message a été envoyé.







