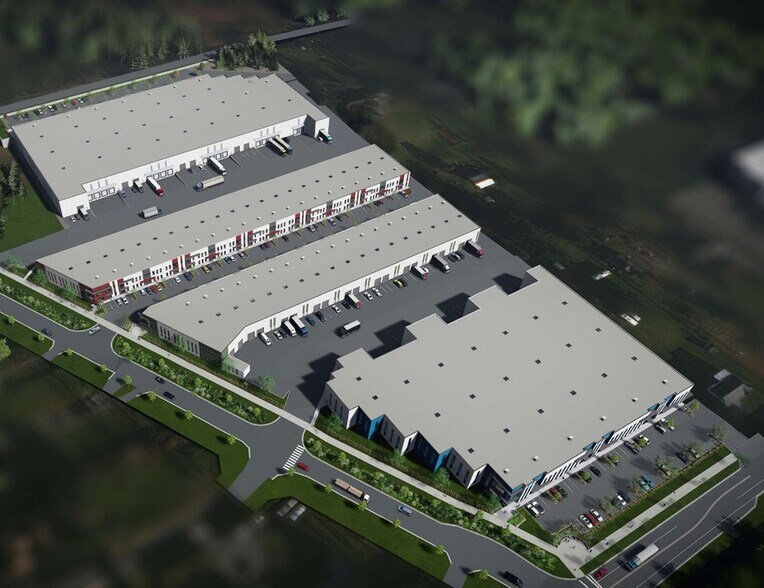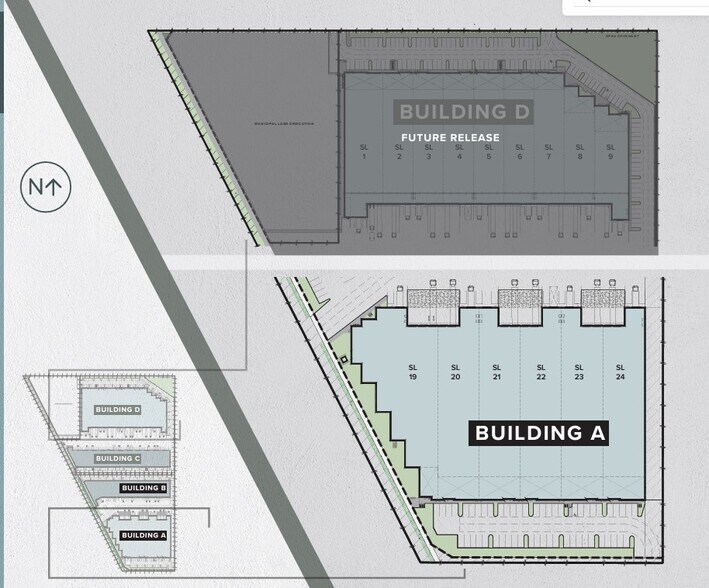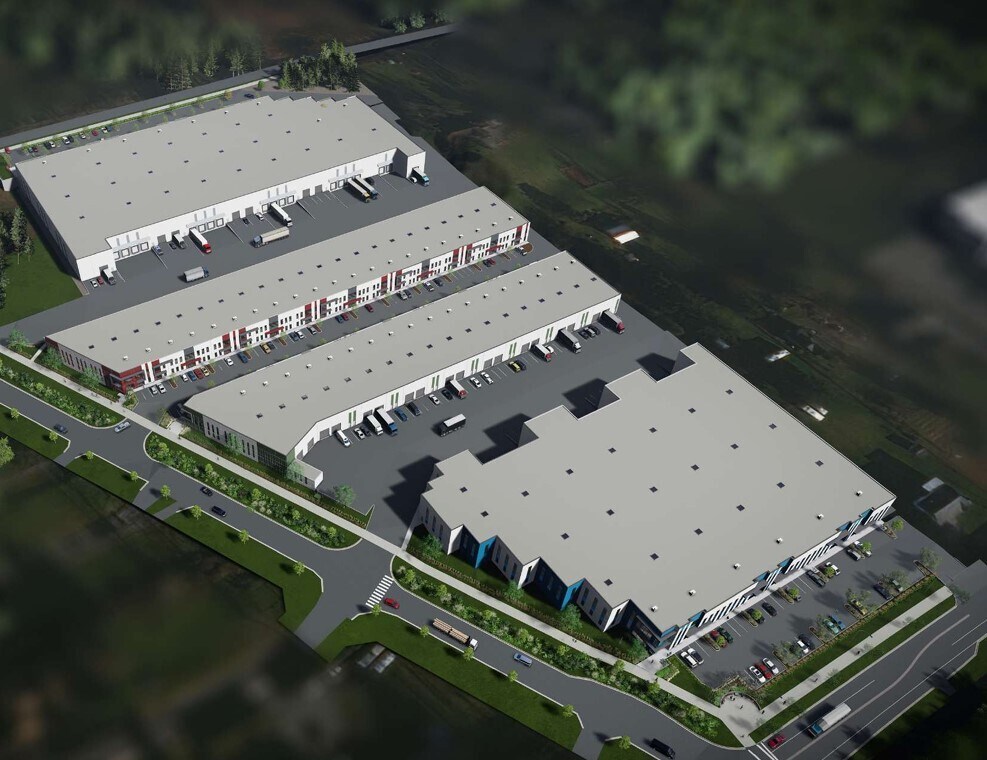Cade Brar Business Park Building A 8716 Dewdney Trunk Rd Industriel/Logistique | 1 497–9 379 m² | 4 étoiles | À louer | Mission, BC V2V 6Y3


Certaines informations ont été traduites automatiquement.
CARACTÉRISTIQUES
TOUS LES ESPACES DISPONIBLES(6)
Afficher les loyers en
- ESPACE
- SURFACE
- DURÉE
- LOYER
- TYPE DE BIEN
- ÉTAT
- DISPONIBLE
Cade Barr Business Park marks Cedar Coast’s first development project in the City of Mission. Situated along the northeast corner of the popular Dewdney Trunk Road and Cade Barr Street, the 18.2-acre site will anchor four light-industrial buildings, totalling 400,000 SF+. The project will include viable lease and strata opportunities for growing businesses and the dedication of a new fire hall servicing the surrounding community of Mission. Cade Bar Business Park will be comprised of four buildings and host a total area of 406,390 SF. Located at the most southern and northern points of the site, buildings A and D will offer large bay units with dock and grade loading facilities. Buildings B and C, situated mid-site will provide small bay unit options. The development is expected to be completed by Q4 2025, and it will address Metro Vancouver’s industrial shortage by offering high-demand spaces in a newly sought after market.
- Le loyer ne comprend pas les services publics, les frais immobiliers ou les services de l’immeuble.
- Peut être associé à un ou plusieurs espaces supplémentaires pour obtenir jusqu’à 9 379 m² d’espace adjacent.
- 2 à 3 lucarnes par unité
- Espace en excellent état
- Portes basculantes isolées en acier
- Arroseurs ESR
Cade Barr Business Park marks Cedar Coast’s first development project in the City of Mission. Situated along the northeast corner of the popular Dewdney Trunk Road and Cade Barr Street, the 18.2-acre site will anchor four light-industrial buildings, totalling 400,000 SF+. The project will include viable lease and strata opportunities for growing businesses and the dedication of a new fire hall servicing the surrounding community of Mission. Cade Bar Business Park will be comprised of four buildings and host a total area of 406,390 SF. Located at the most southern and northern points of the site, buildings A and D will offer large bay units with dock and grade loading facilities. Buildings B and C, situated mid-site will provide small bay unit options. The development is expected to be completed by Q4 2025, and it will address Metro Vancouver’s industrial shortage by offering high-demand spaces in a newly sought after market.
- Le loyer ne comprend pas les services publics, les frais immobiliers ou les services de l’immeuble.
- Peut être associé à un ou plusieurs espaces supplémentaires pour obtenir jusqu’à 9 379 m² d’espace adjacent.
- 2 à 3 lucarnes par unité
- Espace en excellent état
- Portes basculantes isolées en acier
- Arroseurs ESR
Cade Barr Business Park marks Cedar Coast’s first development project in the City of Mission. Situated along the northeast corner of the popular Dewdney Trunk Road and Cade Barr Street, the 18.2-acre site will anchor four light-industrial buildings, totalling 400,000 SF+. The project will include viable lease and strata opportunities for growing businesses and the dedication of a new fire hall servicing the surrounding community of Mission. Cade Bar Business Park will be comprised of four buildings and host a total area of 406,390 SF. Located at the most southern and northern points of the site, buildings A and D will offer large bay units with dock and grade loading facilities. Buildings B and C, situated mid-site will provide small bay unit options. The development is expected to be completed by Q4 2025, and it will address Metro Vancouver’s industrial shortage by offering high-demand spaces in a newly sought after market.
- Le loyer ne comprend pas les services publics, les frais immobiliers ou les services de l’immeuble.
- Peut être associé à un ou plusieurs espaces supplémentaires pour obtenir jusqu’à 9 379 m² d’espace adjacent.
- 2 à 3 lucarnes par unité
- Espace en excellent état
- Portes basculantes isolées en acier
- Arroseurs ESR
Cade Barr Business Park marks Cedar Coast’s first development project in the City of Mission. Situated along the northeast corner of the popular Dewdney Trunk Road and Cade Barr Street, the 18.2-acre site will anchor four light-industrial buildings, totalling 400,000 SF+. The project will include viable lease and strata opportunities for growing businesses and the dedication of a new fire hall servicing the surrounding community of Mission. Cade Bar Business Park will be comprised of four buildings and host a total area of 406,390 SF. Located at the most southern and northern points of the site, buildings A and D will offer large bay units with dock and grade loading facilities. Buildings B and C, situated mid-site will provide small bay unit options. The development is expected to be completed by Q4 2025, and it will address Metro Vancouver’s industrial shortage by offering high-demand spaces in a newly sought after market.
- Le loyer ne comprend pas les services publics, les frais immobiliers ou les services de l’immeuble.
- Peut être associé à un ou plusieurs espaces supplémentaires pour obtenir jusqu’à 9 379 m² d’espace adjacent.
- 2 à 3 lucarnes par unité
- Espace en excellent état
- Portes basculantes isolées en acier
- Arroseurs ESR
Cade Barr Business Park marks Cedar Coast’s first development project in the City of Mission. Situated along the northeast corner of the popular Dewdney Trunk Road and Cade Barr Street, the 18.2-acre site will anchor four light-industrial buildings, totalling 400,000 SF+. The project will include viable lease and strata opportunities for growing businesses and the dedication of a new fire hall servicing the surrounding community of Mission. Cade Bar Business Park will be comprised of four buildings and host a total area of 406,390 SF. Located at the most southern and northern points of the site, buildings A and D will offer large bay units with dock and grade loading facilities. Buildings B and C, situated mid-site will provide small bay unit options. The development is expected to be completed by Q4 2025, and it will address Metro Vancouver’s industrial shortage by offering high-demand spaces in a newly sought after market.
- Le loyer ne comprend pas les services publics, les frais immobiliers ou les services de l’immeuble.
- Peut être associé à un ou plusieurs espaces supplémentaires pour obtenir jusqu’à 9 379 m² d’espace adjacent.
- 2 à 3 lucarnes par unité
- Espace en excellent état
- Portes basculantes isolées en acier
- Arroseurs ESR
Cade Barr Business Park marks Cedar Coast’s first development project in the City of Mission. Situated along the northeast corner of the popular Dewdney Trunk Road and Cade Barr Street, the 18.2-acre site will anchor four light-industrial buildings, totalling 400,000 SF+. The project will include viable lease and strata opportunities for growing businesses and the dedication of a new fire hall servicing the surrounding community of Mission. Cade Bar Business Park will be comprised of four buildings and host a total area of 406,390 SF. Located at the most southern and northern points of the site, buildings A and D will offer large bay units with dock and grade loading facilities. Buildings B and C, situated mid-site will provide small bay unit options. The development is expected to be completed by Q4 2025, and it will address Metro Vancouver’s industrial shortage by offering high-demand spaces in a newly sought after market.
- Le loyer ne comprend pas les services publics, les frais immobiliers ou les services de l’immeuble.
- Peut être associé à un ou plusieurs espaces supplémentaires pour obtenir jusqu’à 9 379 m² d’espace adjacent.
- 2 à 3 lucarnes par unité
- Espace en excellent état
- Portes basculantes isolées en acier
- Arroseurs ESR
| Espace | Surface | Durée | Loyer | Type de bien | État | Disponible |
| 1er étage – SL 19 | 1 865 m² | 1-10 Ans | Sur demande | Industriel/Logistique | Construction partielle | 01/12/2025 |
| 1er étage – SL 20 | 1 497 m² | 1-10 Ans | Sur demande | Industriel/Logistique | Construction partielle | 01/12/2025 |
| 1er étage – SL 21 | 1 497 m² | 1-10 Ans | Sur demande | Industriel/Logistique | Construction partielle | 01/12/2025 |
| 1er étage – SL 22 | 1 497 m² | 1-10 Ans | Sur demande | Industriel/Logistique | Construction partielle | 01/12/2025 |
| 1er étage – SL 23 | 1 497 m² | 1-10 Ans | Sur demande | Industriel/Logistique | Construction partielle | 01/12/2025 |
| 1er étage – SL 24 | 1 525 m² | 1-10 Ans | Sur demande | Industriel/Logistique | Construction partielle | 01/12/2025 |
1er étage – SL 19
| Surface |
| 1 865 m² |
| Durée |
| 1-10 Ans |
| Loyer |
| Sur demande |
| Type de bien |
| Industriel/Logistique |
| État |
| Construction partielle |
| Disponible |
| 01/12/2025 |
1er étage – SL 20
| Surface |
| 1 497 m² |
| Durée |
| 1-10 Ans |
| Loyer |
| Sur demande |
| Type de bien |
| Industriel/Logistique |
| État |
| Construction partielle |
| Disponible |
| 01/12/2025 |
1er étage – SL 21
| Surface |
| 1 497 m² |
| Durée |
| 1-10 Ans |
| Loyer |
| Sur demande |
| Type de bien |
| Industriel/Logistique |
| État |
| Construction partielle |
| Disponible |
| 01/12/2025 |
1er étage – SL 22
| Surface |
| 1 497 m² |
| Durée |
| 1-10 Ans |
| Loyer |
| Sur demande |
| Type de bien |
| Industriel/Logistique |
| État |
| Construction partielle |
| Disponible |
| 01/12/2025 |
1er étage – SL 23
| Surface |
| 1 497 m² |
| Durée |
| 1-10 Ans |
| Loyer |
| Sur demande |
| Type de bien |
| Industriel/Logistique |
| État |
| Construction partielle |
| Disponible |
| 01/12/2025 |
1er étage – SL 24
| Surface |
| 1 525 m² |
| Durée |
| 1-10 Ans |
| Loyer |
| Sur demande |
| Type de bien |
| Industriel/Logistique |
| État |
| Construction partielle |
| Disponible |
| 01/12/2025 |







