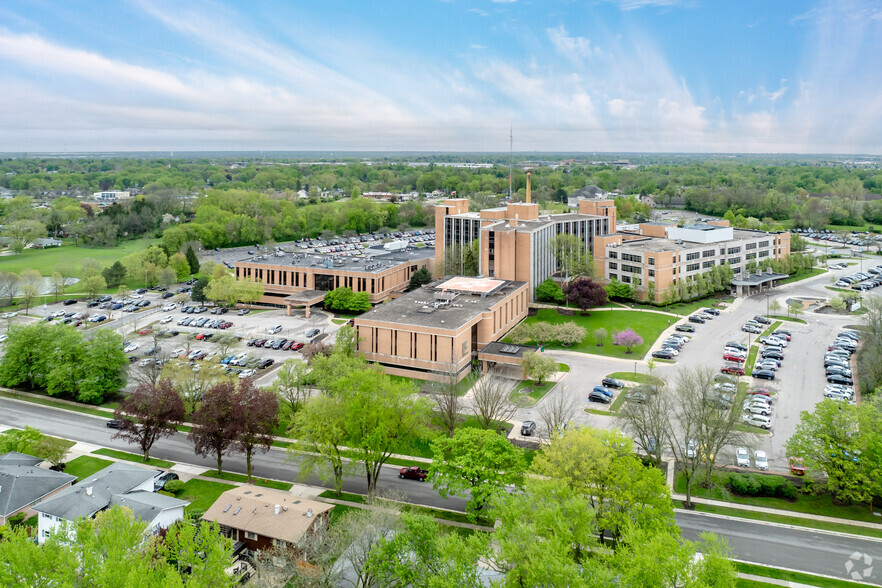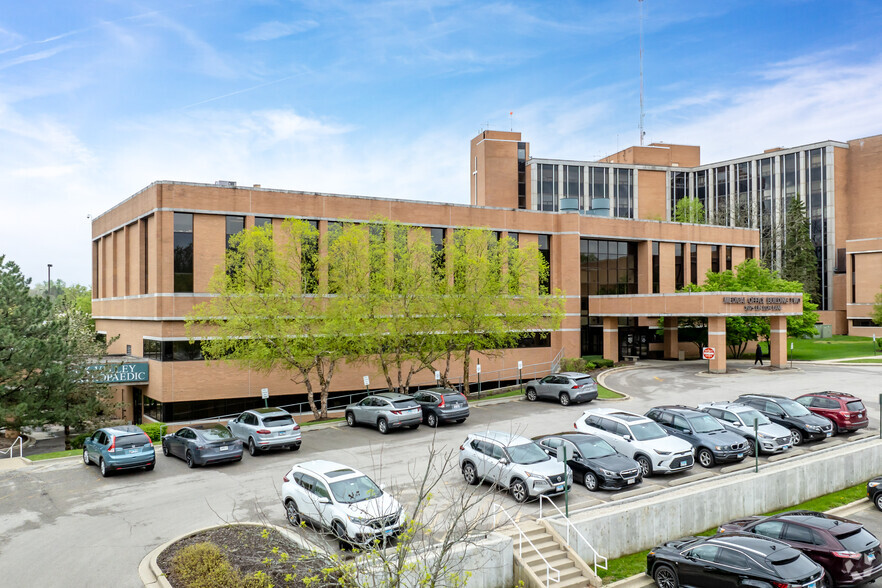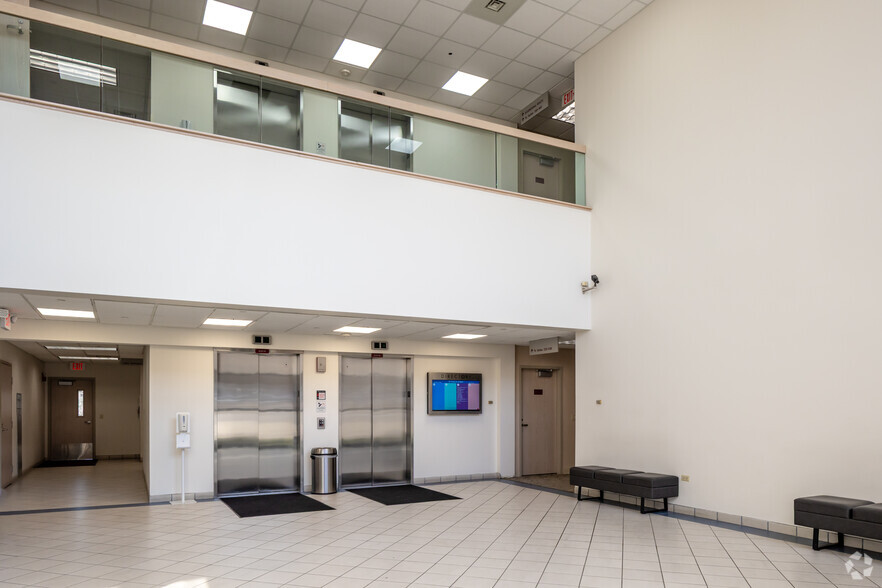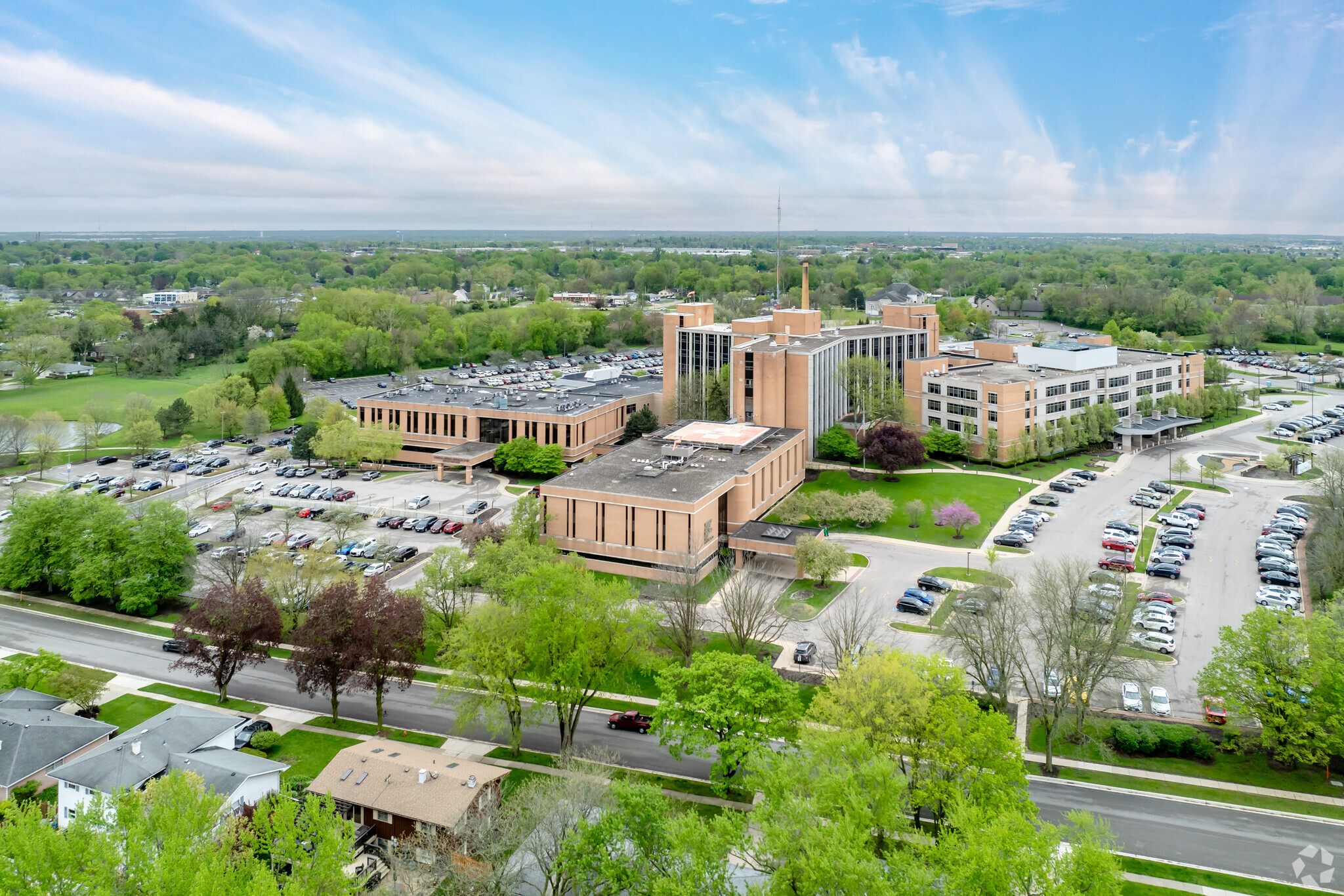St Joseph Medical Center Office Spaces Elgin, IL 60123 Espace disponible | 37–3 655 m² | Bureaux/Médical



INFORMATIONS PRINCIPALES SUR LE PARC
- Ce campus de bureaux médicaux est directement rattaché à l'hôpital Prime Healthcare St. Joseph d'Elgin, offrant un accès fluide.
- Sa connexion directe à l'hôpital garantit un confort ultime, améliorant l'efficacité et l'accessibilité pour les prestataires de soins et les patients.
- La propriété présente un mélange synergique de colocataires de cabinets médicaux, favorisant un environnement de santé collaboratif et dynamique.
- Propriété détenue et gérée par des professionnels offrant un espace bien entretenu et stratégiquement positionné au sein d'une communauté médicale florissante.
FAITS SUR LE PARC
TOUS LES ESPACES DISPONIBLES(19)
Afficher les loyers en
- ESPACE
- SURFACE
- DURÉE
- LOYER
- TYPE DE BIEN
- ÉTAT
- DISPONIBLE
Prime commercial space available for lease at 87 N Airlite St, located within the bustling St. Joseph Medical Center.
- Plan d’étage avec bureaux fermés
Prime commercial space available for lease at 87 N Airlite St, located within the bustling St. Joseph Medical Center.
- Plan d’étage avec bureaux fermés
Prime commercial space available for lease at 87 N Airlite St, located within the bustling St. Joseph Medical Center.
- Disposition open space
Prime commercial space available for lease at 87 N Airlite St, located within the bustling St. Joseph Medical Center.
- Disposition open space
- Peut être associé à un ou plusieurs espaces supplémentaires pour obtenir jusqu’à 239 m² d’espace adjacent.
Prime commercial space available for lease at 87 N Airlite St, located within the bustling St. Joseph Medical Center.
- Entièrement aménagé comme Cabinet médical standard
- Peut être associé à un ou plusieurs espaces supplémentaires pour obtenir jusqu’à 239 m² d’espace adjacent.
- Toilettes privées
- 4 bureaux privés
- Accès aux ascenseurs
- Espace d’angle
Prime commercial space available for lease at 87 N Airlite St, located within the bustling St. Joseph Medical Center.
- Plan d’étage avec bureaux fermés
- Peut être associé à un ou plusieurs espaces supplémentaires pour obtenir jusqu’à 239 m² d’espace adjacent.
Prime commercial space available for lease at 87 N Airlite St, located within the bustling St. Joseph Medical Center.
- Plan d’étage avec bureaux fermés
The relocation of one tenant could assemble the entire 2nd floor as available totaling 13,843 RSF.
- Plan d’étage avec bureaux fermés
- Peut être associé à un ou plusieurs espaces supplémentaires pour obtenir jusqu’à 1 140 m² d’espace adjacent.
Suites 230-260 could all be combined for a total of 10,435 RSF. Additionally, the relocation of one tenant could assemble the entire 2nd floor as available totaling 13,843 RSF.
- Plan d’étage avec bureaux fermés
- Peut être associé à un ou plusieurs espaces supplémentaires pour obtenir jusqu’à 1 140 m² d’espace adjacent.
Suites 230-260 could all be combined for a total of 10,435 RSF. Additionally, the relocation of one tenant could assemble the entire 2nd floor as available totaling 13,843 RSF.
- Plan d’étage avec bureaux fermés
- Peut être associé à un ou plusieurs espaces supplémentaires pour obtenir jusqu’à 1 140 m² d’espace adjacent.
Recently improved into a move-in ready condition for quick occupancy. Suites 230-260 could all be combined for a total of 10,435 RSF. Additionally, the relocation of one tenant could assemble the entire 2nd floor as available totaling 13,843 RSF.
- Plan d’étage avec bureaux fermés
- Peut être associé à un ou plusieurs espaces supplémentaires pour obtenir jusqu’à 1 140 m² d’espace adjacent.
Suites 230-260 could all be combined for a total of 10,435 RSF. Additionally, the relocation of one tenant could assemble the entire 2nd floor as available totaling 13,843 RSF.
- Plan d’étage avec bureaux fermés
- Peut être associé à un ou plusieurs espaces supplémentaires pour obtenir jusqu’à 1 140 m² d’espace adjacent.
| Espace | Surface | Durée | Loyer | Type de bien | État | Disponible |
| Niveau inférieur, bureau A | 140 m² | Négociable | Sur demande | Bureaux/Médical | - | Maintenant |
| Niveau inférieur, bureau D | 236 m² | Négociable | Sur demande | Bureaux/Médical | - | Maintenant |
| RDC, bureau 14-A | 126 m² | Négociable | Sur demande | Bureaux/Médical | - | Maintenant |
| RDC, bureau G10 | 64 m² | Négociable | Sur demande | Bureaux/Médical | - | Maintenant |
| RDC, bureau G11 | 138 m² | Négociable | Sur demande | Bureaux/Médical | Construction achevée | Maintenant |
| RDC, bureau G11A | 37 m² | Négociable | Sur demande | Bureaux/Médical | - | Maintenant |
| 1er étage, bureau 120 | 278 m² | Négociable | Sur demande | Bureaux/Médical | - | Maintenant |
| 2e étage, bureau 200 | 170 m² | Négociable | Sur demande | Bureaux/Médical | - | Maintenant |
| 2e étage, bureau 230 | 166 m² | Négociable | Sur demande | Bureaux/Médical | - | Maintenant |
| 2e étage, bureau 240 | 404 m² | Négociable | Sur demande | Bureaux/Médical | - | Maintenant |
| 2e étage, bureau 250 | 193 m² | Négociable | Sur demande | Bureaux/Médical | - | Maintenant |
| 2e étage, bureau 260 | 207 m² | Négociable | Sur demande | Bureaux/Médical | - | Maintenant |
87 N Airlite St - Niveau inférieur – Bureau A
87 N Airlite St - Niveau inférieur – Bureau D
87 N Airlite St - RDC – Bureau 14-A
87 N Airlite St - RDC – Bureau G10
87 N Airlite St - RDC – Bureau G11
87 N Airlite St - RDC – Bureau G11A
87 N Airlite St - 1er étage – Bureau 120
87 N Airlite St - 2e étage – Bureau 200
87 N Airlite St - 2e étage – Bureau 230
87 N Airlite St - 2e étage – Bureau 240
87 N Airlite St - 2e étage – Bureau 250
87 N Airlite St - 2e étage – Bureau 260
- ESPACE
- SURFACE
- DURÉE
- LOYER
- TYPE DE BIEN
- ÉTAT
- DISPONIBLE
Prime commercial space available for lease at 1975 Lin Lor Ln, located within the bustling St. Joseph Medical Center.
- Plan d’étage avec bureaux fermés
Prime commercial space available for lease at 1975 Lin Lor Ln, located within the bustling St. Joseph Medical Center.
- Plan d’étage avec bureaux fermés
- Peut être associé à un ou plusieurs espaces supplémentaires pour obtenir jusqu’à 428 m² d’espace adjacent.
Prime commercial space available for lease at 1975 Lin Lor Ln, located within the bustling St. Joseph Medical Center.
- Plan d’étage avec bureaux fermés
- Peut être associé à un ou plusieurs espaces supplémentaires pour obtenir jusqu’à 428 m² d’espace adjacent.
Prime commercial space available for lease at 1975 Lin Lor Ln, located within the bustling St. Joseph Medical Center.
- Plan d’étage avec bureaux fermés
- Peut être associé à un ou plusieurs espaces supplémentaires pour obtenir jusqu’à 511 m² d’espace adjacent.
Prime commercial space available for lease at 1975 Lin Lor Ln, located within the bustling St. Joseph Medical Center.
- Disposition open space
- Peut être associé à un ou plusieurs espaces supplémentaires pour obtenir jusqu’à 511 m² d’espace adjacent.
Prime commercial space available for lease at 1975 Lin Lor Ln, located within the bustling St. Joseph Medical Center.
- Disposition open space
Prime commercial space available for lease at 1975 Lin Lor Ln, located within the bustling St. Joseph Medical Center.
- Plan d’étage avec bureaux fermés
| Espace | Surface | Durée | Loyer | Type de bien | État | Disponible |
| RDC, bureau G10 | 284 m² | Négociable | Sur demande | Bureaux/Médical | - | Maintenant |
| RDC, bureau G30 | 279 m² | Négociable | Sur demande | Bureaux/Médical | - | Maintenant |
| RDC, bureau G40 | 149 m² | Négociable | Sur demande | Bureaux/Médical | - | Maintenant |
| 2e étage, bureau 225 | 228 m² | Négociable | Sur demande | Bureaux/Médical | - | Maintenant |
| 2e étage, bureau 245 | 283 m² | Négociable | Sur demande | Bureaux/Médical | - | Maintenant |
| 2e étage, bureau 265 | 68 m² | Négociable | Sur demande | Bureaux/Médical | - | Maintenant |
| 2e étage, bureau Plaza 2 | 206 m² | Négociable | Sur demande | Bureaux/Médical | - | Maintenant |
1975 Lin Lor Ln - RDC – Bureau G10
1975 Lin Lor Ln - RDC – Bureau G30
1975 Lin Lor Ln - RDC – Bureau G40
1975 Lin Lor Ln - 2e étage – Bureau 225
1975 Lin Lor Ln - 2e étage – Bureau 245
1975 Lin Lor Ln - 2e étage – Bureau 265
1975 Lin Lor Ln - 2e étage – Bureau Plaza 2
VUE D’ENSEMBLE DU PARC
Le St. Joseph Medical Center offre un environnement exceptionnel aux médecins et aux patients, tout en offrant un cadre de soins de santé dynamique et pratique. L'établissement propose un mélange stratégique de spécialités médicales, favorisant une atmosphère professionnelle axée sur la collaboration. Détenu et géré professionnellement par Baumen & Company, LLC, cet espace de premier ordre représente une opportunité exceptionnelle pour les prestataires de soins de santé et les entreprises qui recherchent une grande visibilité, un trafic piétonnier élevé et une intégration au sein d'une communauté médicale bien établie.
- Atrium
- Accessible fauteuils roulants
- Espace d’entreposage






















































