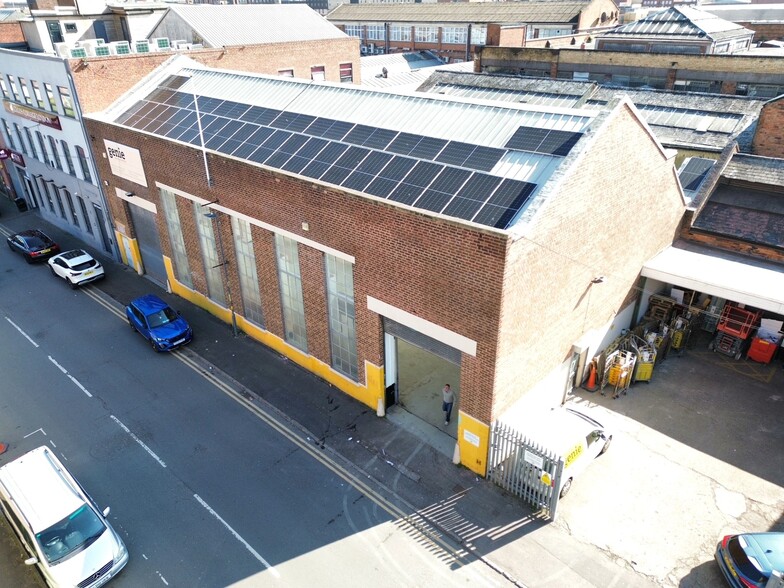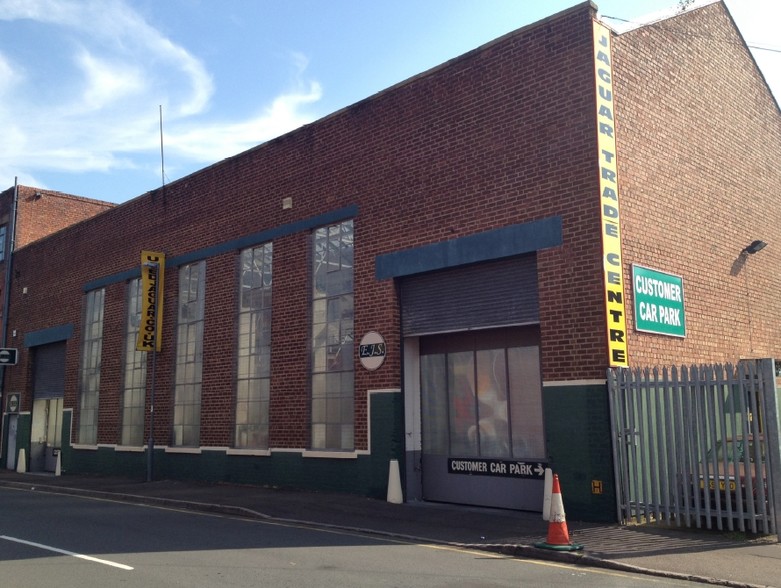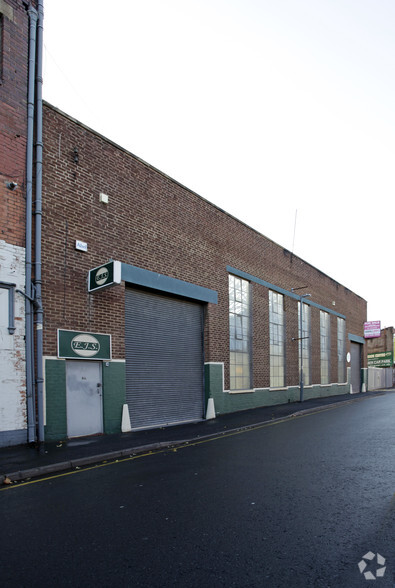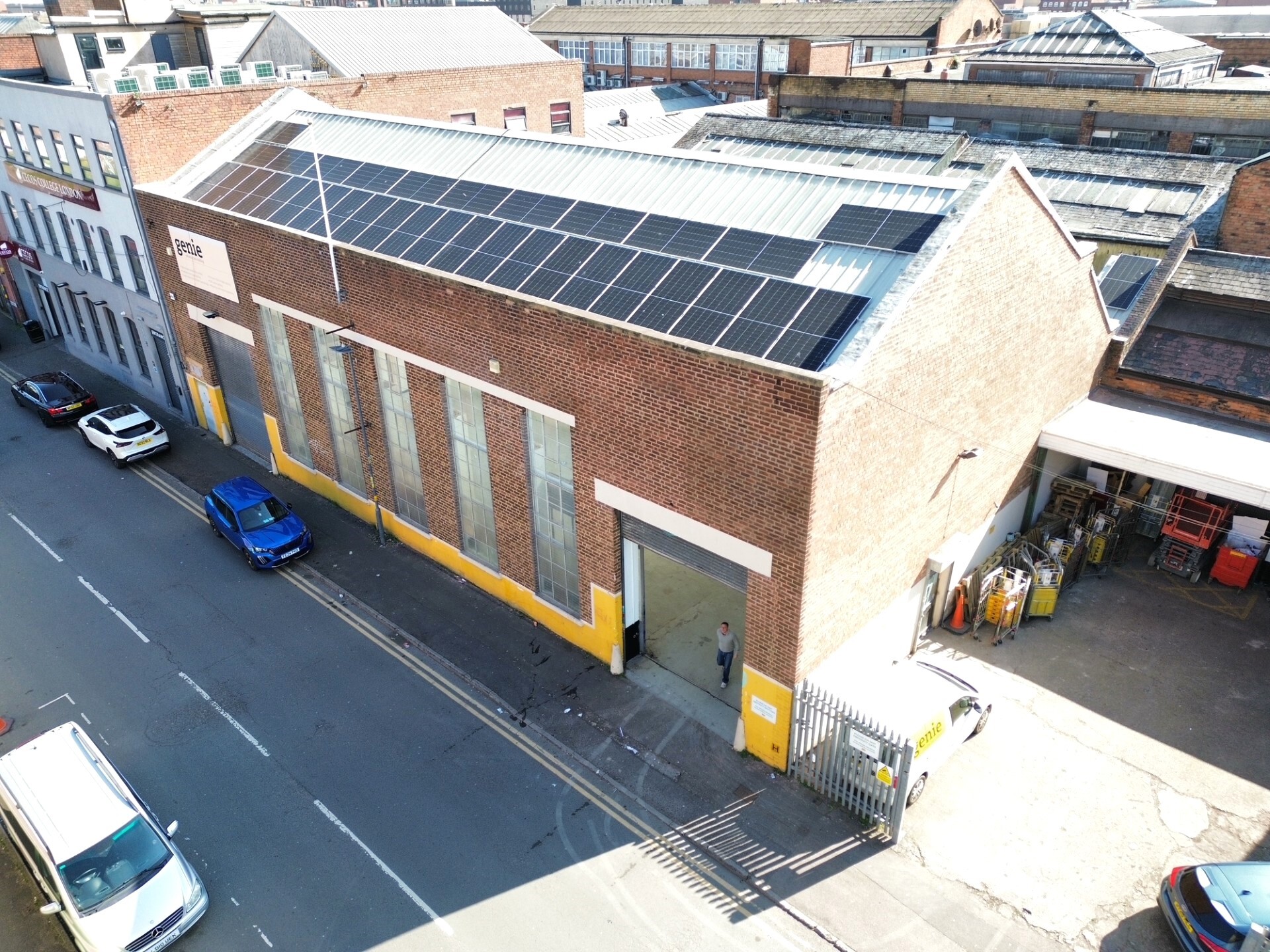
Cette fonctionnalité n’est pas disponible pour le moment.
Nous sommes désolés, mais la fonctionnalité à laquelle vous essayez d’accéder n’est pas disponible actuellement. Nous sommes au courant du problème et notre équipe travaille activement pour le résoudre.
Veuillez vérifier de nouveau dans quelques minutes. Veuillez nous excuser pour ce désagrément.
– L’équipe LoopNet
merci

Votre e-mail a été envoyé !
86 Barford St Industriel/Logistique 406 m² À louer Birmingham B5 6AH



Certaines informations ont été traduites automatiquement.
INFORMATIONS PRINCIPALES
- LED Lighting
- Redecorated Premises with New Roof
- 4x Car Parking Spaces at £750 Each
CARACTÉRISTIQUES
TOUS LES ESPACE DISPONIBLES(1)
Afficher les loyers en
- ESPACE
- SURFACE
- DURÉE
- LOYER
- TYPE DE BIEN
- ÉTAT
- DISPONIBLE
The property is available to let on a new lease with length to be agreed.
- Classe d’utilisation: B2
- Entreposage sécurisé
- Character Premises
- Min Eaves Height of 7.3M
- Système de chauffage central
- Stores automatiques
- Large Open Plan Sales/Event Space/Warehouse Area
| Espace | Surface | Durée | Loyer | Type de bien | État | Disponible |
| RDC | 406 m² | Négociable | 126,63 € /m²/an 10,55 € /m²/mois 51 410 € /an 4 284 € /mois | Industriel/Logistique | Espace brut | Maintenant |
RDC
| Surface |
| 406 m² |
| Durée |
| Négociable |
| Loyer |
| 126,63 € /m²/an 10,55 € /m²/mois 51 410 € /an 4 284 € /mois |
| Type de bien |
| Industriel/Logistique |
| État |
| Espace brut |
| Disponible |
| Maintenant |
RDC
| Surface | 406 m² |
| Durée | Négociable |
| Loyer | 126,63 € /m²/an |
| Type de bien | Industriel/Logistique |
| État | Espace brut |
| Disponible | Maintenant |
The property is available to let on a new lease with length to be agreed.
- Classe d’utilisation: B2
- Système de chauffage central
- Entreposage sécurisé
- Stores automatiques
- Character Premises
- Large Open Plan Sales/Event Space/Warehouse Area
- Min Eaves Height of 7.3M
APERÇU DU BIEN
The property comprises a single storey warehouse, previously used as a car showroom and service area and more recently a printing warehouse. The property has been reconfigured and refurbished to provide predominately open plan accommodation being of steel truss construction beneath a pitched lined roof with internal full height brickwork elevations and painted concrete floor. Loading access is via a large electronically operated roller shutter and the unit is lit via new LED strip lighting. The property boasts an EPC rating of A – having recently installed solar panels to the roof, along with air source heat pump and secondary glazing. Large windows run along the Barford Street frontage, providing excellent natural light with the property benefiting from a minimum eave’s height of 7.3m rising to 11.83m in the apex with the potential for a tenant to install a mezzanine floor if required. In addition, the property benefits from 3 phase power and an air raid shelter from the second world war providing additional storage. The integral office accommodation is provided along with kitchenette/canteen and WC facilities. Externally the property benefits from secure car parking with 4 spaces being provided within the lease.
FAITS SUR L’INSTALLATION ENTREPÔT
OCCUPANTS
- ÉTAGE
- NOM DE L’OCCUPANT
- SECTEUR D’ACTIVITÉ
- RDC
- Genie Printing & Mailing
- Services
Présenté par

86 Barford St
Hum, une erreur s’est produite lors de l’envoi de votre message. Veuillez réessayer.
Merci ! Votre message a été envoyé.




