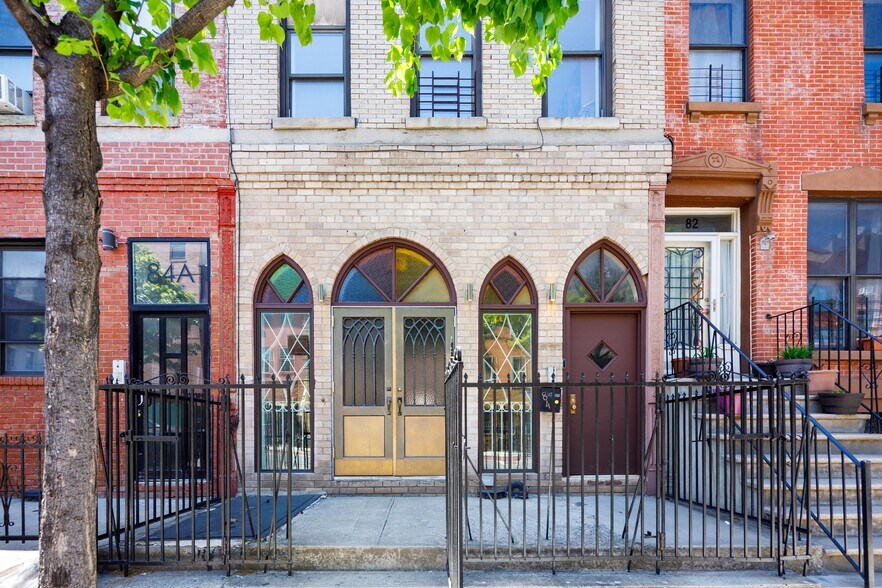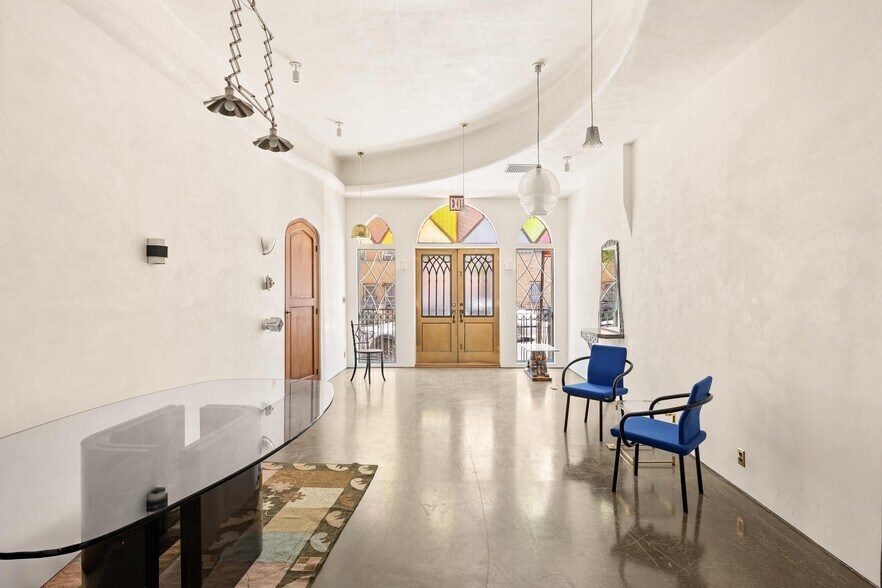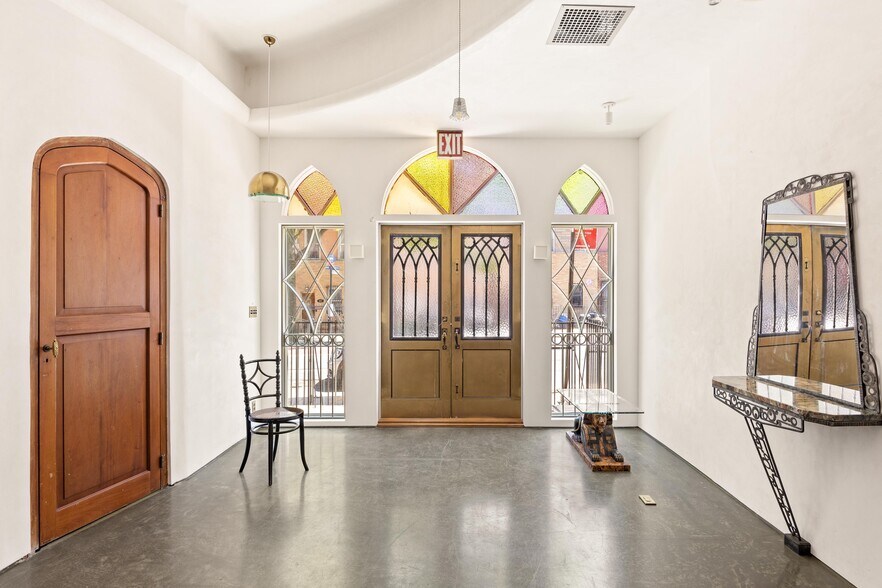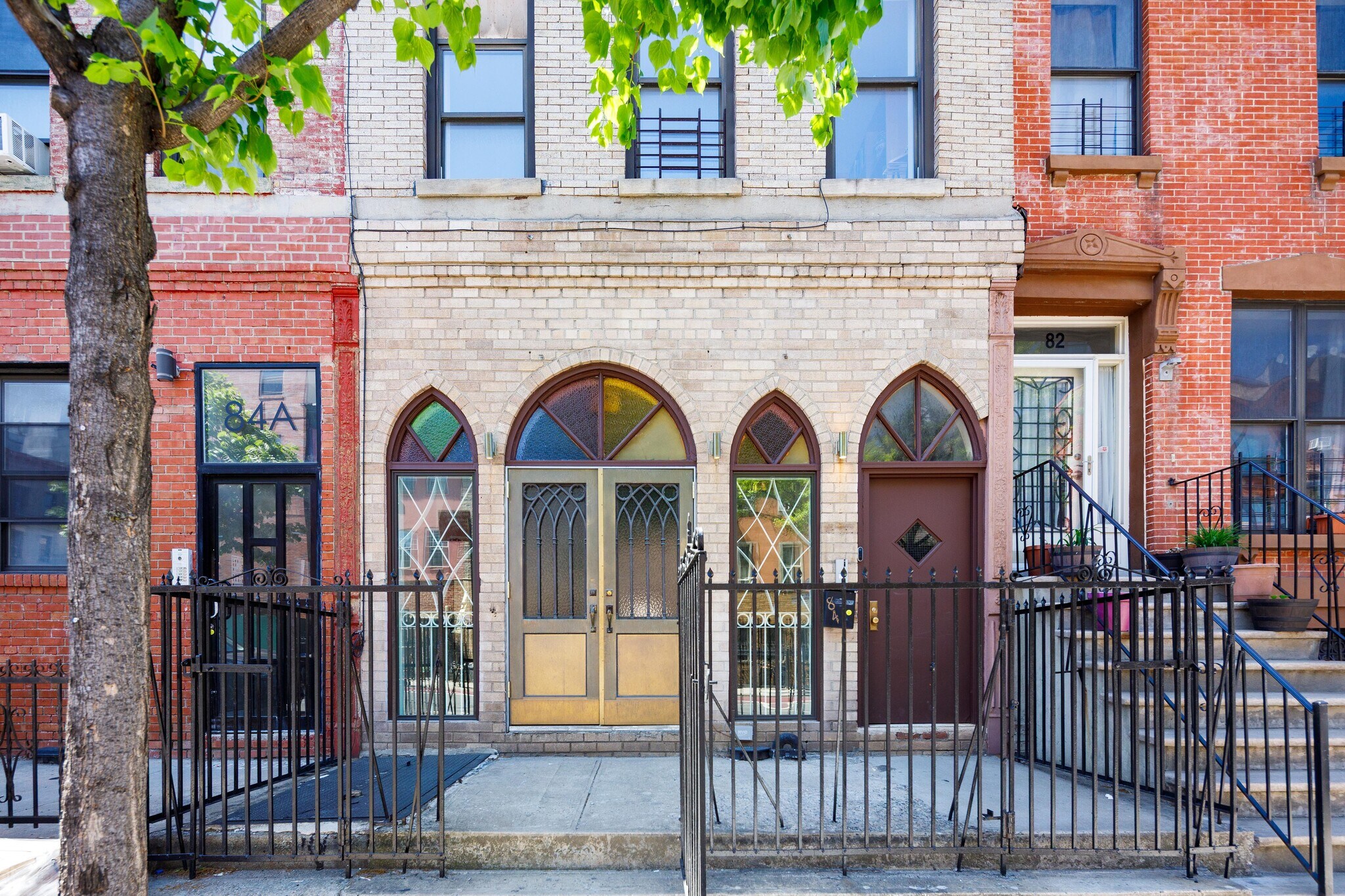
84 Rogers Ave
Cette fonctionnalité n’est pas disponible pour le moment.
Nous sommes désolés, mais la fonctionnalité à laquelle vous essayez d’accéder n’est pas disponible actuellement. Nous sommes au courant du problème et notre équipe travaille activement pour le résoudre.
Veuillez vérifier de nouveau dans quelques minutes. Veuillez nous excuser pour ce désagrément.
– L’équipe LoopNet
merci

Votre e-mail a été envoyé !
84 Rogers Ave Immeuble residentiel 3 lots 2 458 198 € (819 399 €/Lot) Brooklyn, NY 11216



Certaines informations ont été traduites automatiquement.
RÉSUMÉ ANALYTIQUE
Super special opportunity for an end-user, investor, artist, musician, restauranter, or future gallerist to own a former historic church in Crown Heights, very close to the border of Prospect Heights, Clinton Hill and Bed-Stuy. Formerly used as a house of worship on a quiet strip of Rogers Avenue, at the hub of four amazing neighborhoods, this unique property has been masterfully transformed into a loft-like commercial space on the first floor with soaring ceilings, and two high-income producing renovated sun-filled apartments on the upper two floors. This exceptional slice of architectural history is just waiting for its new owner to determine its next best use after undergoing a thorough restoration by its current owner. A clean and dry basement also has windows and a walk-out to the garden, expanding greatly the possible uses for the ground floor commercial space. Upgrades are extensive and include a new Certificate of Occupancy allowing for restaurant use in the commercial space, plus all new plumbing, roof, kitchens, baths, water line, intercom system, central heating AND cooling in every unit, and 200 AMP electrical service. The garden has also been beautifully hardscaped and includes unique design touches like the repositioning of a decorative marble mantle, making it as cozy as it practical, and ready just in time for summer.
Enter through a fully restored solid brass and pastel stained-glass double door in front for the commercial space, and an arched wood door on the side to access the residential spaces. All doors and windows on the first floor have retained their original arches and trace mullions, stained and fluted glass detailing, and iron work. Enter through these dramatic doors into a truly unexpected and voluminous commercial space that offers the best of the old and the new. Stylish and durable poured concrete floors live in tandem with 12" ceilings, designer lighting, and custom marmorino plastered walls and ceilings that lend a dramatic chiaroscuro feeling to the space. Enjoy a light filled space in front, a stylish powder room with rare pink American Standard fixtures and a full prep kitchen in the center, and then an additional room in back with perfect flow to the garden. The professional kitchen includes a turbo convention oven, low boy fridges, professional metal shelving, and an induction oven if you are an aspiring restauranteur, and is being offered separately for sale. A Cippolino marble countertop and bar is a show-stopper. The space is even "sound system" ready with pre-wiring already in the walls. The windowed full basement is the perfect complement to this space offering clean and dry storage, easy garden access, and a powder room.
The two upper floors make a wonderful home for an end-user, high-income rentals for an investor, or some combination of both. Units include Mitsubishi ducted heat pump heating and cooling systems, new kitchens and baths, and flexible layouts. Stylish Forbo floors add a whimsical touch and make maintenance a breeze. The 2nd floor is an oversized one-bedroom apartment with the option to convert it to a two-bedroom for higher income. The top floor is a two bedroom with the option for a three-bed conversion. Both units feature spacious renovated kitchens with walnut cabinetry, black Caesarstone countertops, undermount sinks, stainless streel appliances, and their own full-size and vented washers and dryers. Bathrooms have been newly transformed with Terra Cotta tile and designer fixtures. Rent these units as-is, or combine both floors into a large owner's duplex, flooded with light, and live above your work space!
The turnkey nature of this property, combined with its unique historical references and perfect location at the crossroads of 4 brownstone neighborhoods, make this a winning purchase for investors and end-users alike. Low taxes make this a cheaper opportunity than any of the surrounding condos, and offer space to really spread out and live your best life. Showings by appointment only. Delivered vacant.
Enter through a fully restored solid brass and pastel stained-glass double door in front for the commercial space, and an arched wood door on the side to access the residential spaces. All doors and windows on the first floor have retained their original arches and trace mullions, stained and fluted glass detailing, and iron work. Enter through these dramatic doors into a truly unexpected and voluminous commercial space that offers the best of the old and the new. Stylish and durable poured concrete floors live in tandem with 12" ceilings, designer lighting, and custom marmorino plastered walls and ceilings that lend a dramatic chiaroscuro feeling to the space. Enjoy a light filled space in front, a stylish powder room with rare pink American Standard fixtures and a full prep kitchen in the center, and then an additional room in back with perfect flow to the garden. The professional kitchen includes a turbo convention oven, low boy fridges, professional metal shelving, and an induction oven if you are an aspiring restauranteur, and is being offered separately for sale. A Cippolino marble countertop and bar is a show-stopper. The space is even "sound system" ready with pre-wiring already in the walls. The windowed full basement is the perfect complement to this space offering clean and dry storage, easy garden access, and a powder room.
The two upper floors make a wonderful home for an end-user, high-income rentals for an investor, or some combination of both. Units include Mitsubishi ducted heat pump heating and cooling systems, new kitchens and baths, and flexible layouts. Stylish Forbo floors add a whimsical touch and make maintenance a breeze. The 2nd floor is an oversized one-bedroom apartment with the option to convert it to a two-bedroom for higher income. The top floor is a two bedroom with the option for a three-bed conversion. Both units feature spacious renovated kitchens with walnut cabinetry, black Caesarstone countertops, undermount sinks, stainless streel appliances, and their own full-size and vented washers and dryers. Bathrooms have been newly transformed with Terra Cotta tile and designer fixtures. Rent these units as-is, or combine both floors into a large owner's duplex, flooded with light, and live above your work space!
The turnkey nature of this property, combined with its unique historical references and perfect location at the crossroads of 4 brownstone neighborhoods, make this a winning purchase for investors and end-users alike. Low taxes make this a cheaper opportunity than any of the surrounding condos, and offer space to really spread out and live your best life. Showings by appointment only. Delivered vacant.
INFORMATIONS SUR L’IMMEUBLE
| Prix | 2 458 198 € | Style d’appartement | De hauteur moyenne |
| Prix par lot | 819 399 € | Classe d’immeuble | C |
| Type de vente | Investissement | Surface du lot | 0,01 ha |
| Nb de lots | 3 | Surface de l’immeuble | 281 m² |
| Type de bien | Immeuble residentiel | Nb d’étages | 3 |
| Sous-type de bien | Appartement | Année de construction | 1910 |
| Zonage | R6A | ||
| Prix | 2 458 198 € |
| Prix par lot | 819 399 € |
| Type de vente | Investissement |
| Nb de lots | 3 |
| Type de bien | Immeuble residentiel |
| Sous-type de bien | Appartement |
| Style d’appartement | De hauteur moyenne |
| Classe d’immeuble | C |
| Surface du lot | 0,01 ha |
| Surface de l’immeuble | 281 m² |
| Nb d’étages | 3 |
| Année de construction | 1910 |
| Zonage | R6A |
CARACTÉRISTIQUES
CARACTÉRISTIQUES DU LOT
- Espace d’entreposage
- Machine à laver/sèche-linge
- Chauffage
- Cuisine
- Planchers en bois
- Réfrigérateur
- Four
- Baignoire/Douche
- Avec jardin
LOT INFORMATIONS SUR LA COMBINAISON
| DESCRIPTION | NB DE LOTS | MOY. LOYER/MOIS | m² |
|---|---|---|---|
| 4+2 | 3 | - | - |
1 of 1
Walk Score®
Très praticable à pied (88)
Transit Score®
Un paradis pour l’usager (100)
Bike Score®
Un paradis pour les cyclistes (94)
TAXES FONCIÈRES
| Numéro de parcelle | 01232-0028 | Évaluation des aménagements | 62 644 € |
| Évaluation du terrain | 4 344 € | Évaluation totale | 66 988 € |
TAXES FONCIÈRES
Numéro de parcelle
01232-0028
Évaluation du terrain
4 344 €
Évaluation des aménagements
62 644 €
Évaluation totale
66 988 €
1 de 20
VIDÉOS
VISITE 3D
PHOTOS
STREET VIEW
RUE
CARTE
1 of 1
Présenté par

84 Rogers Ave
Vous êtes déjà membre ? Connectez-vous
Hum, une erreur s’est produite lors de l’envoi de votre message. Veuillez réessayer.
Merci ! Votre message a été envoyé.


