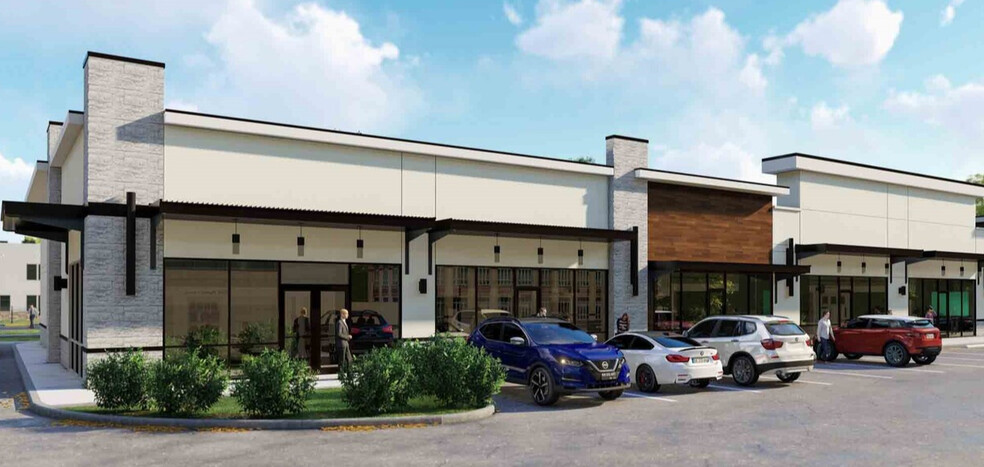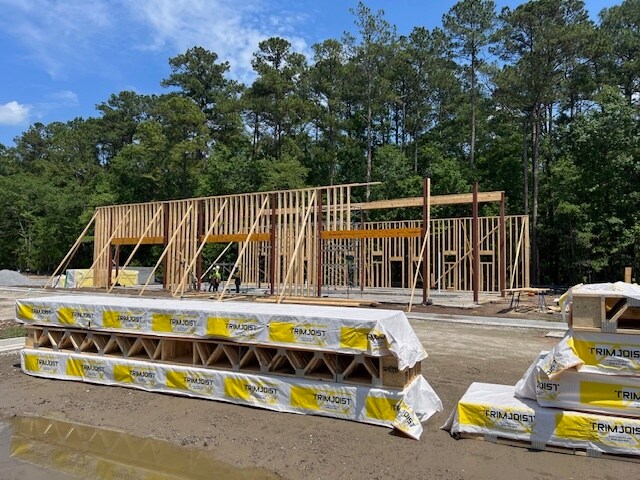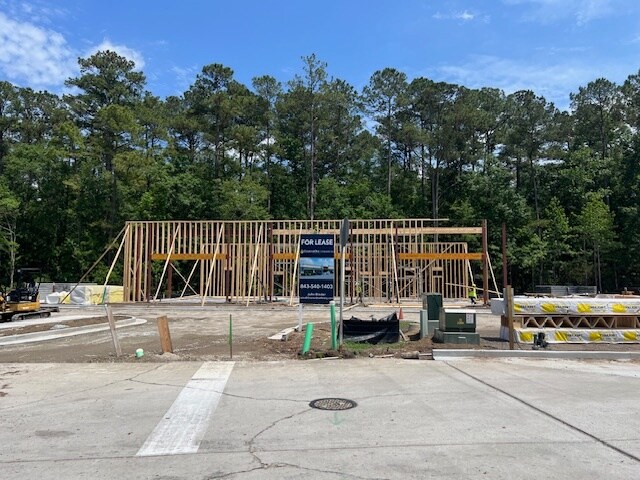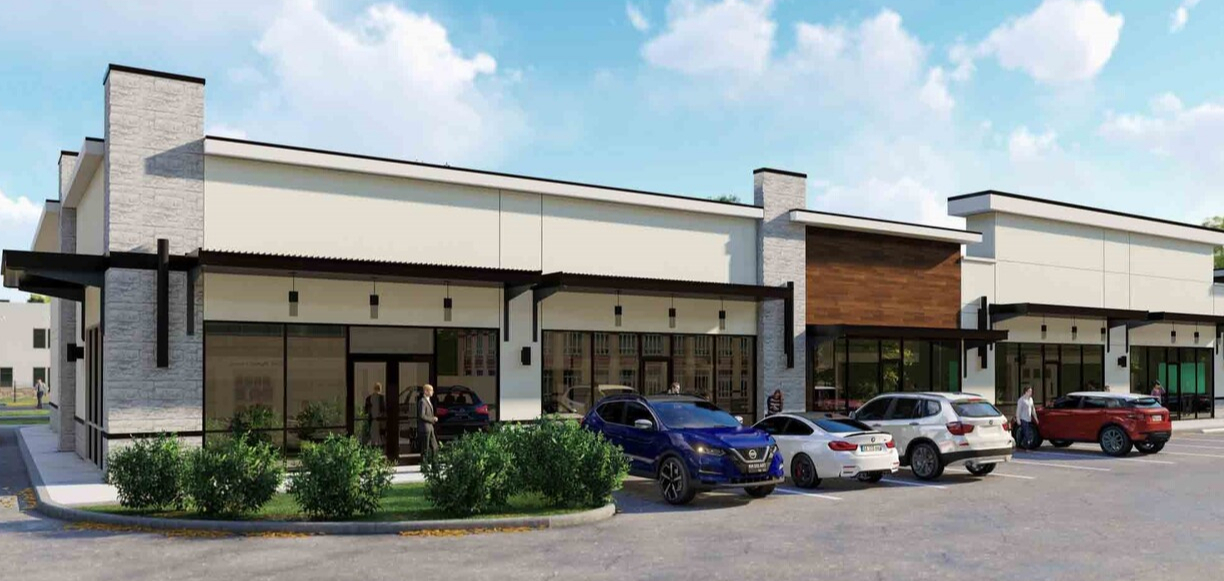
Cette fonctionnalité n’est pas disponible pour le moment.
Nous sommes désolés, mais la fonctionnalité à laquelle vous essayez d’accéder n’est pas disponible actuellement. Nous sommes au courant du problème et notre équipe travaille activement pour le résoudre.
Veuillez vérifier de nouveau dans quelques minutes. Veuillez nous excuser pour ce désagrément.
– L’équipe LoopNet
Votre e-mail a été envoyé.
8241 Pinellas Dr Industriel/Logistique 139 – 557 m² À louer Bluffton, SC 29910



Certaines informations ont été traduites automatiquement.
INFORMATIONS PRINCIPALES
- 1,500 - 4,500 SF of office / flex space available for lease
- Building A: 1,500 SF white box - with compressed air serving the space
- 3 Phase Power serves buildings A and B.
- Brand new construction with high-end exterior finishes and 18' clear height to steel structure
- Building B: 4,500 SF shell - divisible into up to 3 units (1,500 SF each)
- Zoning: Light Industrial - flexible for professional, medical, or office/flex
CARACTÉRISTIQUES
TOUS LES ESPACES DISPONIBLES(2)
Afficher les loyers en
- ESPACE
- SURFACE
- DURÉE
- LOYER
- TYPE DE BIEN
- ÉTAT
- DISPONIBLE
The buildings are currently under construction. Zoning is Light Industrial in the Town of Bluffton with 38 parking spaces and utilities being brought to the buildings. Each leasable space will have restroom, 1 1/2" water line, 120/280 Volt 3 phase power and 18' clear height to structural frame above. Brick columns, tabby, wood plank siding, with storefront windows and metal awnings. Designed for potential of rollup door access to large high ceiling back of house. Construction to be completed June 1, 2025.
- Le loyer ne comprend pas les services publics, les frais immobiliers ou les services de l’immeuble.
- Espace en excellent état
The buildings are currently under construction. Zoning is Light Industrial in the Town of Bluffton. 38 parking spaces planned and utilities being brought to the buildings. Each leasable space will have restroom, 1 1/2" water line, 120/280 Volt 3 phase power and 18' clear height to structural frame above. Brick columns, tabby, wood plank siding, with storefront windows and metal awnings. Construction to be completed June 1, 2025.
- Le loyer ne comprend pas les services publics, les frais immobiliers ou les services de l’immeuble.
- Espace en excellent état
| Espace | Surface | Durée | Loyer | Type de bien | État | Disponible |
| 1er étage – A | 139 m² | Négociable | 316,68 € /m²/an 26,39 € /m²/mois 44 130 € /an 3 678 € /mois | Industriel/Logistique | - | 01/08/2025 |
| 1er étage – B | 418 m² | Négociable | 279,42 € /m²/an 23,29 € /m²/mois 116 815 € /an 9 735 € /mois | Industriel/Logistique | - | 01/08/2025 |
1er étage – A
| Surface |
| 139 m² |
| Durée |
| Négociable |
| Loyer |
| 316,68 € /m²/an 26,39 € /m²/mois 44 130 € /an 3 678 € /mois |
| Type de bien |
| Industriel/Logistique |
| État |
| - |
| Disponible |
| 01/08/2025 |
1er étage – B
| Surface |
| 418 m² |
| Durée |
| Négociable |
| Loyer |
| 279,42 € /m²/an 23,29 € /m²/mois 116 815 € /an 9 735 € /mois |
| Type de bien |
| Industriel/Logistique |
| État |
| - |
| Disponible |
| 01/08/2025 |
1er étage – A
| Surface | 139 m² |
| Durée | Négociable |
| Loyer | 316,68 € /m²/an |
| Type de bien | Industriel/Logistique |
| État | - |
| Disponible | 01/08/2025 |
The buildings are currently under construction. Zoning is Light Industrial in the Town of Bluffton with 38 parking spaces and utilities being brought to the buildings. Each leasable space will have restroom, 1 1/2" water line, 120/280 Volt 3 phase power and 18' clear height to structural frame above. Brick columns, tabby, wood plank siding, with storefront windows and metal awnings. Designed for potential of rollup door access to large high ceiling back of house. Construction to be completed June 1, 2025.
- Le loyer ne comprend pas les services publics, les frais immobiliers ou les services de l’immeuble.
- Espace en excellent état
1er étage – B
| Surface | 418 m² |
| Durée | Négociable |
| Loyer | 279,42 € /m²/an |
| Type de bien | Industriel/Logistique |
| État | - |
| Disponible | 01/08/2025 |
The buildings are currently under construction. Zoning is Light Industrial in the Town of Bluffton. 38 parking spaces planned and utilities being brought to the buildings. Each leasable space will have restroom, 1 1/2" water line, 120/280 Volt 3 phase power and 18' clear height to structural frame above. Brick columns, tabby, wood plank siding, with storefront windows and metal awnings. Construction to be completed June 1, 2025.
- Le loyer ne comprend pas les services publics, les frais immobiliers ou les services de l’immeuble.
- Espace en excellent état
APERÇU DU BIEN
Introducing an exceptional opportunity to lease brand-new office/flex space in the heart of Bluffton's booming Buckwalter corridor. This new Class-A development is located adjacent to the North American headquarters of a major technology firm—offering prestige, visibility, and accessibility for medical, professional office, and light industrial users. With two new buildings under construction and expected delivery in Summer 2025, tenants will benefit from modern design, customizable build-outs, and a strategic location within one of Bluffton’s fastest-growing commercial zones.
FAITS SUR L’INSTALLATION ENTREPÔT
OCCUPANTS
- ÉTAGE
- NOM DE L’OCCUPANT
- SECTEUR D’ACTIVITÉ
- 1er
- CS Instruments USA
- Services professionnels, scientifiques et techniques
Présenté par

8241 Pinellas Dr
Hum, une erreur s’est produite lors de l’envoi de votre message. Veuillez réessayer.
Merci ! Votre message a été envoyé.









