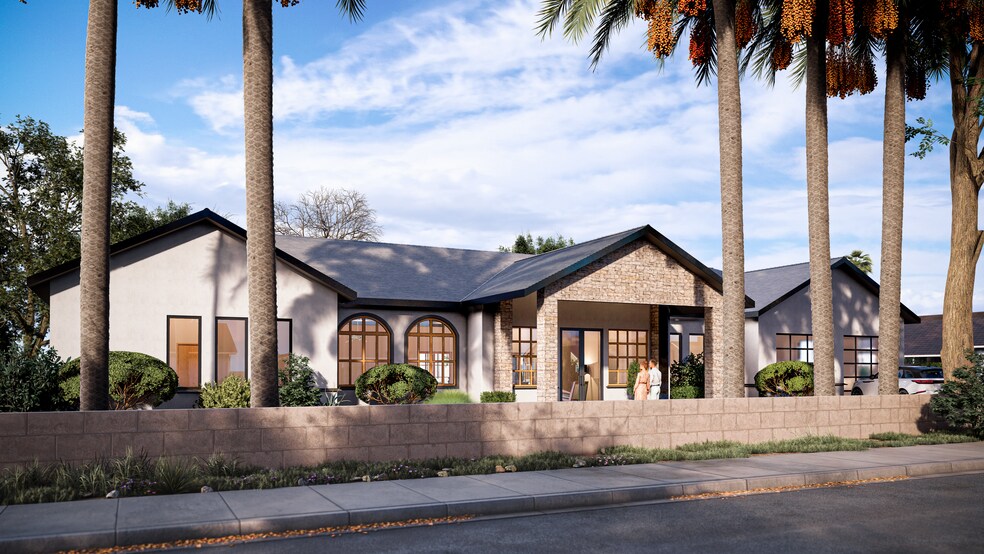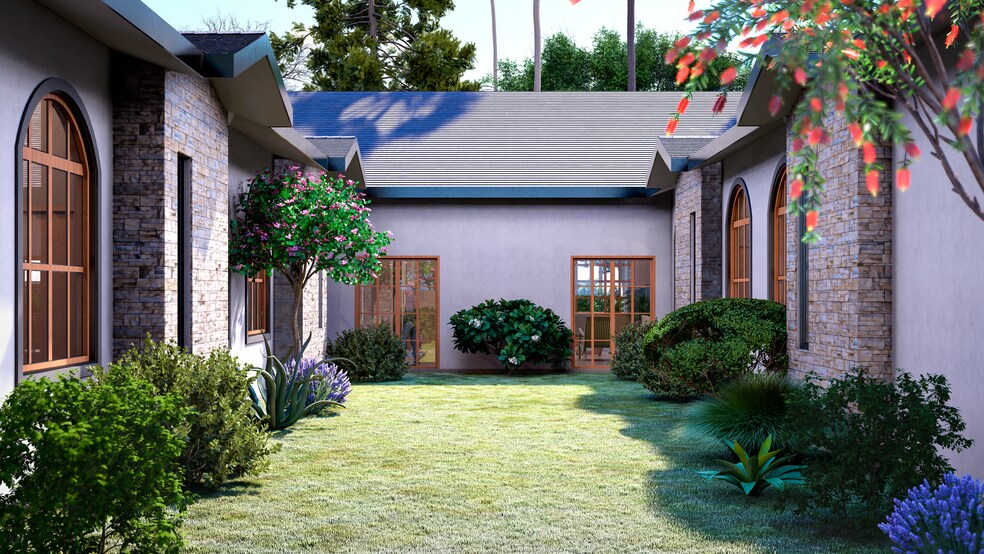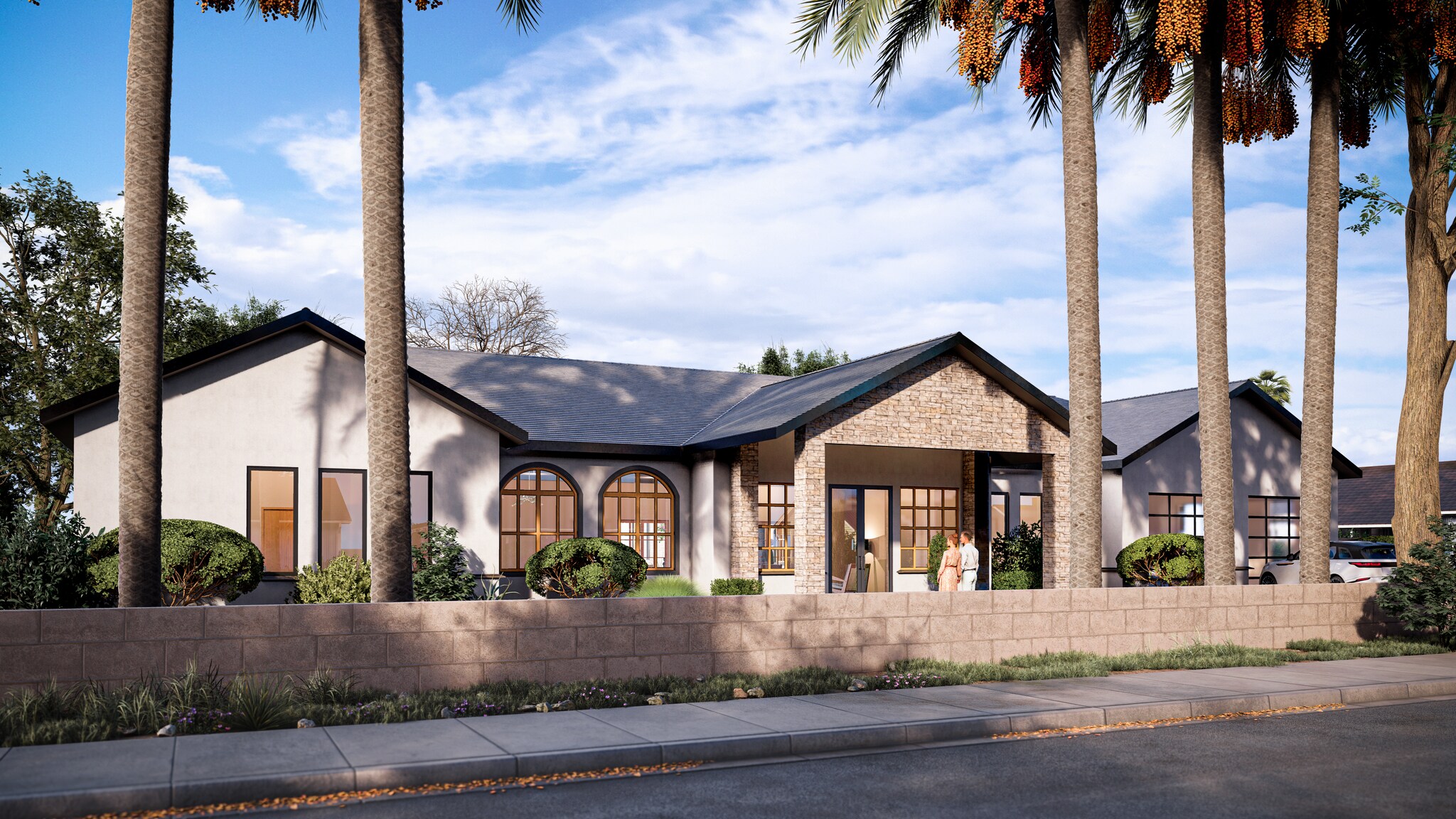
8112 N 7th St
Cette fonctionnalité n’est pas disponible pour le moment.
Nous sommes désolés, mais la fonctionnalité à laquelle vous essayez d’accéder n’est pas disponible actuellement. Nous sommes au courant du problème et notre équipe travaille activement pour le résoudre.
Veuillez vérifier de nouveau dans quelques minutes. Veuillez nous excuser pour ce désagrément.
– L’équipe LoopNet
Votre e-mail a été envoyé.
8112 N 7th St Soins de santé 830 m² À vendre Phoenix, AZ 85020 5 148 535 € (6 205,86 €/m²) Taux de capitalisation 14 %


Certaines informations ont été traduites automatiquement.
INFORMATIONS PRINCIPALES SUR L'INVESTISSEMENT
- CUSTOM ASSISTED LIVING NEW CONSTRUCTION!
- A+ Floor plan
- Double Digit Cap Rate
- LUXURY FINISHES
- A+ traffic
RÉSUMÉ ANALYTIQUE
Opportunity:
We are pleased to present a rare investment opportunity to acquire a brand new, luxury 18-bedroom 20-bathroom assisted living home in the highly coveted Central Phoenix area! This exclusive offering provides the astute investor seeking cash flow and a higher cap rate, the chance to acquire a Class 'A' property in one of the nation’s most desirable communities for senior living. This 16bd home is conservatively projected to have gross monthly income exceeding $112,000 and an annual gross income surpassing $1,344,000! Don't miss this exceptional opportunity to own newly constructed luxury residential assisted living home with the potential for further growth and profitability. Construction to be completed in Q1 2026.
Why Central Phoenix:
Central Phoenix is the ideal setting for retirees seeking both peace of mind and an enriching lifestyle. Nestled in the heart of the Valley, this location offers close proximity to Arizona’s top-rated hospitals, specialty clinics, and wellness providers—ensuring world-class care is always within reach. Residents enjoy easy access to lush parks, cultural institutions, and quiet residential neighborhoods, while still benefiting from the energy and amenities of the city. Whether it’s catching a matinee at the Herberger Theater, enjoying a stroll through Encanto Park, or dining at one of the city’s renowned eateries, Central Phoenix offers a perfect blend of comfort, community, and convenience.
Licensing:
The facility is licensed through AZDHS for a maximum of 16 assisted living residents. Designed with an open-concept floor plan, each of the 16 private bedrooms includes an en suite full bathroom and private courtyard, ensuring a premium living experience. Additional features include a hall bathroom, live-in caregiver suite with its own en suite bathroom, office, salon, laundry room, spacious living room, a gourmet chefs kitchen, ample storage, abundant natural light, formal dining area, and multiple common seating areas, all designed to promote an active and social lifestyle. Outdoor features boast beautifully maintained gardens, a walking path, and a tranquil patio area ideal for relaxation and social gatherings.
We are pleased to present a rare investment opportunity to acquire a brand new, luxury 18-bedroom 20-bathroom assisted living home in the highly coveted Central Phoenix area! This exclusive offering provides the astute investor seeking cash flow and a higher cap rate, the chance to acquire a Class 'A' property in one of the nation’s most desirable communities for senior living. This 16bd home is conservatively projected to have gross monthly income exceeding $112,000 and an annual gross income surpassing $1,344,000! Don't miss this exceptional opportunity to own newly constructed luxury residential assisted living home with the potential for further growth and profitability. Construction to be completed in Q1 2026.
Why Central Phoenix:
Central Phoenix is the ideal setting for retirees seeking both peace of mind and an enriching lifestyle. Nestled in the heart of the Valley, this location offers close proximity to Arizona’s top-rated hospitals, specialty clinics, and wellness providers—ensuring world-class care is always within reach. Residents enjoy easy access to lush parks, cultural institutions, and quiet residential neighborhoods, while still benefiting from the energy and amenities of the city. Whether it’s catching a matinee at the Herberger Theater, enjoying a stroll through Encanto Park, or dining at one of the city’s renowned eateries, Central Phoenix offers a perfect blend of comfort, community, and convenience.
Licensing:
The facility is licensed through AZDHS for a maximum of 16 assisted living residents. Designed with an open-concept floor plan, each of the 16 private bedrooms includes an en suite full bathroom and private courtyard, ensuring a premium living experience. Additional features include a hall bathroom, live-in caregiver suite with its own en suite bathroom, office, salon, laundry room, spacious living room, a gourmet chefs kitchen, ample storage, abundant natural light, formal dining area, and multiple common seating areas, all designed to promote an active and social lifestyle. Outdoor features boast beautifully maintained gardens, a walking path, and a tranquil patio area ideal for relaxation and social gatherings.
BILAN FINANCIER (PRO FORMA - 2025) |
ANNUEL | ANNUEL PAR m² |
|---|---|---|
| Revenu de location brut |
1 162 963 €

|
3 576,58 €

|
| Autres revenus |
-

|
-

|
| Perte due à la vacance |
20 538 €

|
63,16 €

|
| Revenu brut effectif |
1 142 425 €

|
3 513,42 €

|
| Taxes |
6 286 €

|
19,33 €

|
| Frais d’exploitation |
415 344 €

|
1 277,35 €

|
| Total des frais |
421 630 €

|
1 296,68 €

|
| Résultat net d’exploitation |
720 795 €

|
2 216,73 €

|
BILAN FINANCIER (PRO FORMA - 2025)
| Revenu de location brut | |
|---|---|
| Annuel | 1 162 963 € |
| Annuel par m² | 3 576,58 € |
| Autres revenus | |
|---|---|
| Annuel | - |
| Annuel par m² | - |
| Perte due à la vacance | |
|---|---|
| Annuel | 20 538 € |
| Annuel par m² | 63,16 € |
| Revenu brut effectif | |
|---|---|
| Annuel | 1 142 425 € |
| Annuel par m² | 3 513,42 € |
| Taxes | |
|---|---|
| Annuel | 6 286 € |
| Annuel par m² | 19,33 € |
| Frais d’exploitation | |
|---|---|
| Annuel | 415 344 € |
| Annuel par m² | 1 277,35 € |
| Total des frais | |
|---|---|
| Annuel | 421 630 € |
| Annuel par m² | 1 296,68 € |
| Résultat net d’exploitation | |
|---|---|
| Annuel | 720 795 € |
| Annuel par m² | 2 216,73 € |
INFORMATIONS SUR L’IMMEUBLE
CHAMBRE INFORMATIONS SUR LA COMBINAISON
| DESCRIPTION | NB DE LITS |
|---|---|
| - | 18 |
1 of 1
Bike Score®
Très praticable en vélo (76)
TAXES FONCIÈRES
| Numéro de parcelle | 160-46-016H | Évaluation totale | 51 480 € |
| Évaluation du terrain | 0 € | Impôts annuels | 6 286 € (7,58 €/m²) |
| Évaluation des aménagements | 0 € | Année d’imposition | 2025 |
TAXES FONCIÈRES
Numéro de parcelle
160-46-016H
Évaluation du terrain
0 €
Évaluation des aménagements
0 €
Évaluation totale
51 480 €
Impôts annuels
6 286 € (7,58 €/m²)
Année d’imposition
2025
1 de 3
VIDÉOS
VISITE 3D
PHOTOS
STREET VIEW
RUE
CARTE
1 of 1
Présenté par

8112 N 7th St
Vous êtes déjà membre ? Connectez-vous
Hum, une erreur s’est produite lors de l’envoi de votre message. Veuillez réessayer.
Merci ! Votre message a été envoyé.


